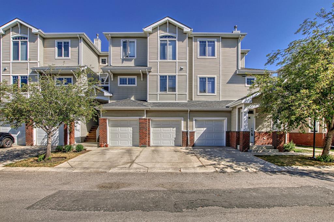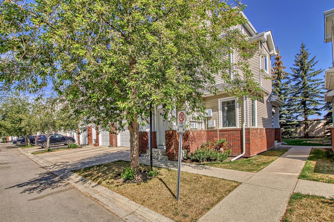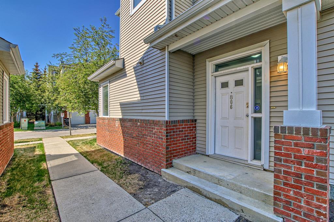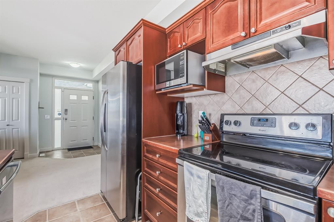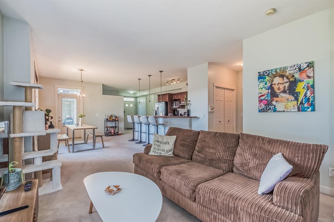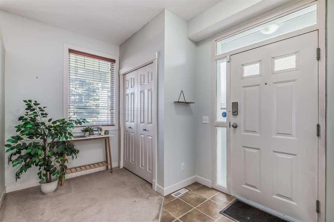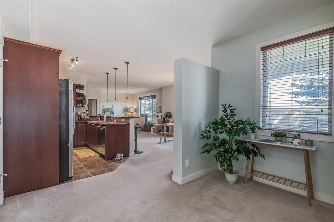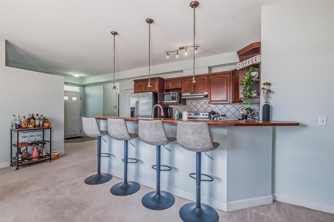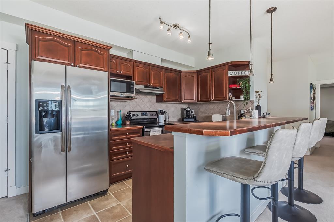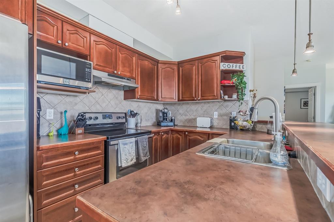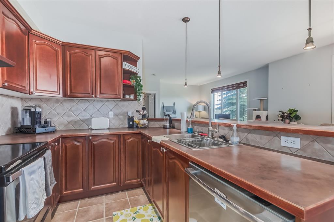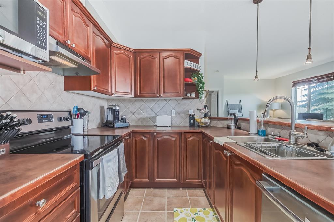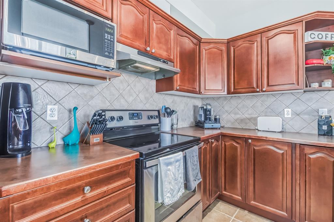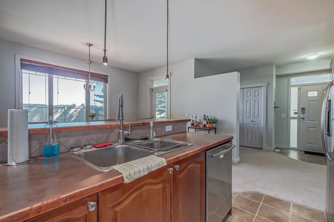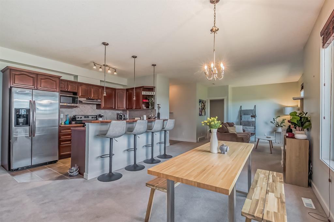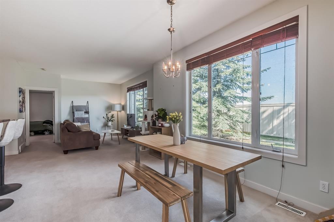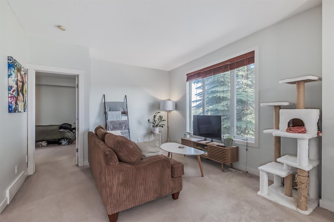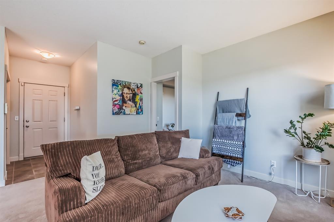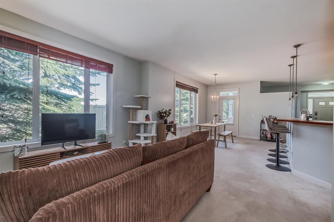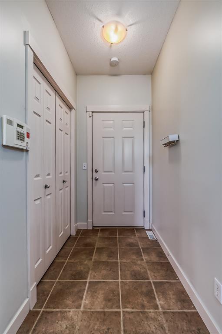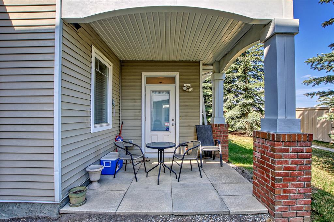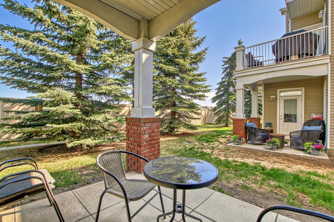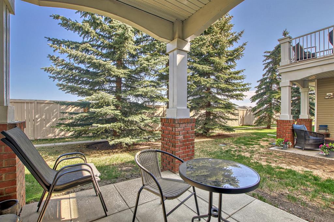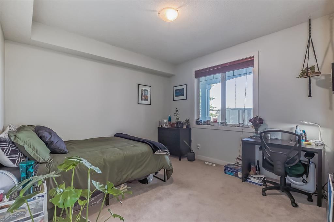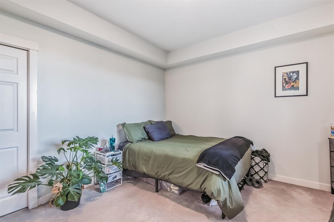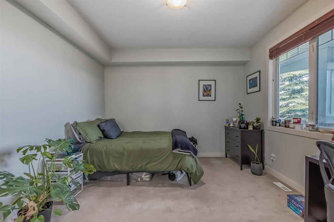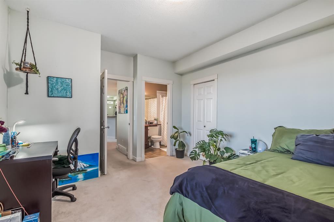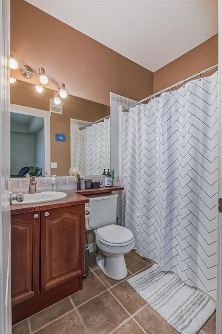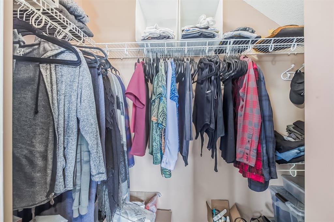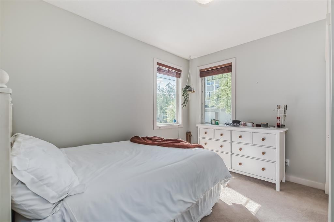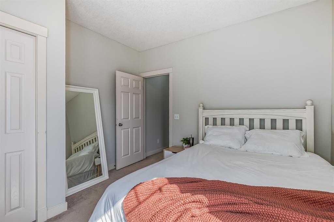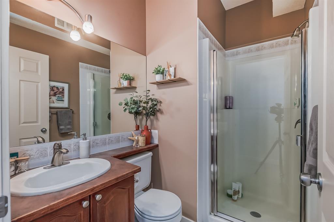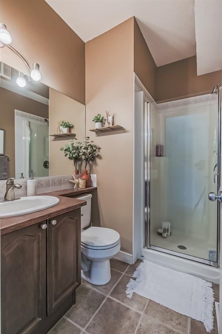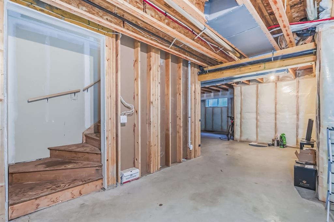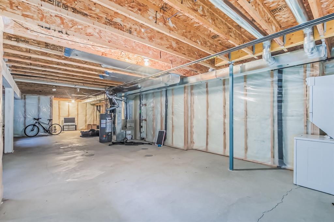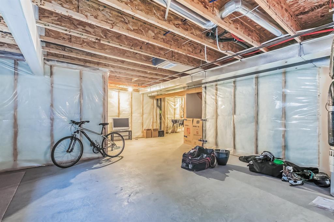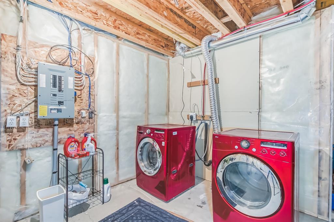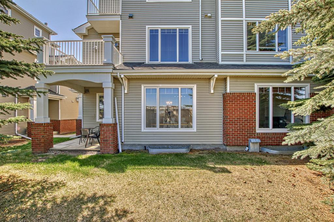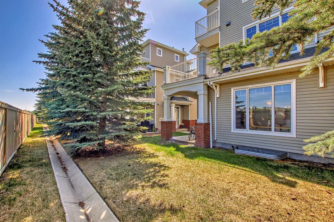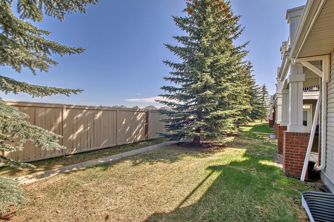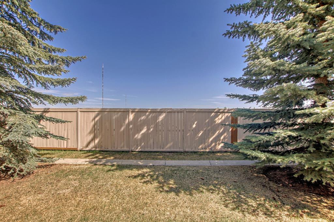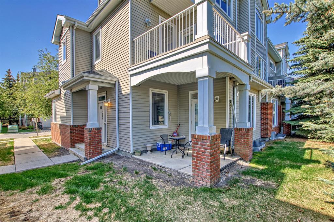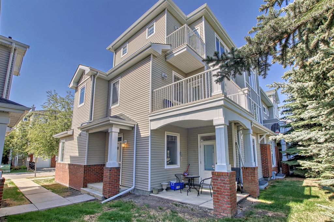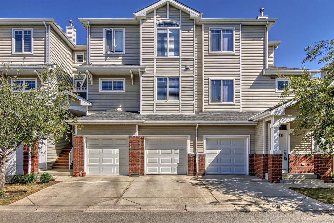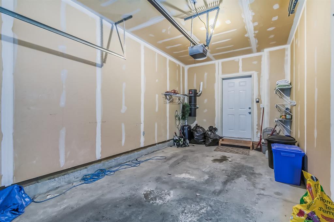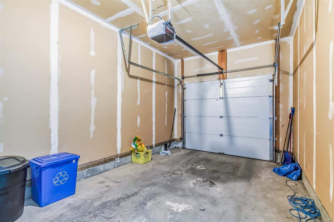- Alberta
- Calgary
8000 Wentworth Dr SW
CAD$375,000
CAD$375,000 Asking price
806 8000 Wentworth Drive SWCalgary, Alberta, T3H5K9
Delisted · Delisted ·
222| 1097.5 sqft
Listing information last updated on Sat Jun 10 2023 09:35:11 GMT-0400 (Eastern Daylight Time)

Open Map
Log in to view more information
Go To LoginSummary
IDA2053452
StatusDelisted
Ownership TypeCondominium/Strata
Brokered ByeXp Realty
TypeResidential Townhouse,Attached,Bungalow
AgeConstructed Date: 2004
Land SizeUnknown
Square Footage1097.5 sqft
RoomsBed:2,Bath:2
Maint Fee366.32 / Monthly
Maint Fee Inclusions
Detail
Building
Bathroom Total2
Bedrooms Total2
Bedrooms Above Ground2
AmenitiesOther
AppliancesWasher,Refrigerator,Dishwasher,Stove,Dryer,Microwave,Window Coverings,Garage door opener
Architectural StyleBungalow
Basement DevelopmentUnfinished
Basement TypeFull (Unfinished)
Constructed Date2004
Construction MaterialWood frame
Construction Style AttachmentAttached
Cooling TypeNone
Exterior FinishBrick,Vinyl siding
Fireplace PresentFalse
Flooring TypeCarpeted,Tile
Foundation TypePoured Concrete
Half Bath Total0
Heating FuelNatural gas
Heating TypeForced air
Size Interior1097.5 sqft
Stories Total1
Total Finished Area1097.5 sqft
TypeRow / Townhouse
Land
Size Total TextUnknown
Acreagefalse
AmenitiesPark,Playground
Fence TypeNot fenced
Landscape FeaturesLandscaped
Surrounding
Ammenities Near ByPark,Playground
Community FeaturesPets Allowed With Restrictions
Zoning DescriptionDC (pre 1P2007)
Other
FeaturesSee remarks,Other,Closet Organizers,Level
BasementUnfinished,Full (Unfinished)
FireplaceFalse
HeatingForced air
Unit No.806
Prop MgmtCONNELLY & COMPANY MANAGEMENT
Remarks
Welcome to this charming main floor bungalow-style townhome with an attached garage, offering the perfect blend of comfort, convenience, and low-maintenance living. Located in the highly sought after SW neighborhood of West Springs, this home provides an ideal opportunity for those seeking a low maintenance lifestyle. This is a rare corner unit with a well-designed, open concept floor plan. The spacious living area is filled with large windows and natural light. Adjacent to the living area is the dining space, perfect for enjoying meals with family and friends. The functional u-shaped kitchen is thoughtfully appointed with SS appliances, ample counter space, and plenty of storage. The primary bedroom offers a generous layout, large windows, and a walk-in closet. The attached ensuite bathroom offers convenience and privacy. An additional well-sized bedroom can serve as a guest room, home office, or flex space to suit your needs. The large unspoiled basement awaits your finishing touches. Outside, you'll find a private covered patio where you can relax and enjoy the outdoors. The unit itself is tucked away at the rear of the complex making this an extra quiet space. Conveniently located near shops, restaurants, and recreational facilities, this bungalow-style condominium offers a perfect combination of comfort, convenience, and community. Don't miss out on the opportunity to make this home your own! (id:22211)
The listing data above is provided under copyright by the Canada Real Estate Association.
The listing data is deemed reliable but is not guaranteed accurate by Canada Real Estate Association nor RealMaster.
MLS®, REALTOR® & associated logos are trademarks of The Canadian Real Estate Association.
Location
Province:
Alberta
City:
Calgary
Community:
West Springs
Room
Room
Level
Length
Width
Area
Other
Main
13.32
3.31
44.14
13.33 Ft x 3.33 Ft
4pc Bathroom
Main
7.51
4.92
36.97
7.50 Ft x 4.92 Ft
Primary Bedroom
Main
11.84
14.34
169.81
11.83 Ft x 14.33 Ft
Other
Main
6.00
6.43
38.61
6.00 Ft x 6.42 Ft
Dining
Main
15.81
9.51
150.46
15.83 Ft x 9.50 Ft
Living
Main
12.17
13.42
163.33
12.17 Ft x 13.42 Ft
Kitchen
Main
11.42
9.68
110.50
11.42 Ft x 9.67 Ft
Other
Main
11.84
8.07
95.59
11.83 Ft x 8.08 Ft
3pc Bathroom
Main
7.51
5.25
39.44
7.50 Ft x 5.25 Ft
Bedroom
Main
11.84
11.15
132.12
11.83 Ft x 11.17 Ft
Book Viewing
Your feedback has been submitted.
Submission Failed! Please check your input and try again or contact us

