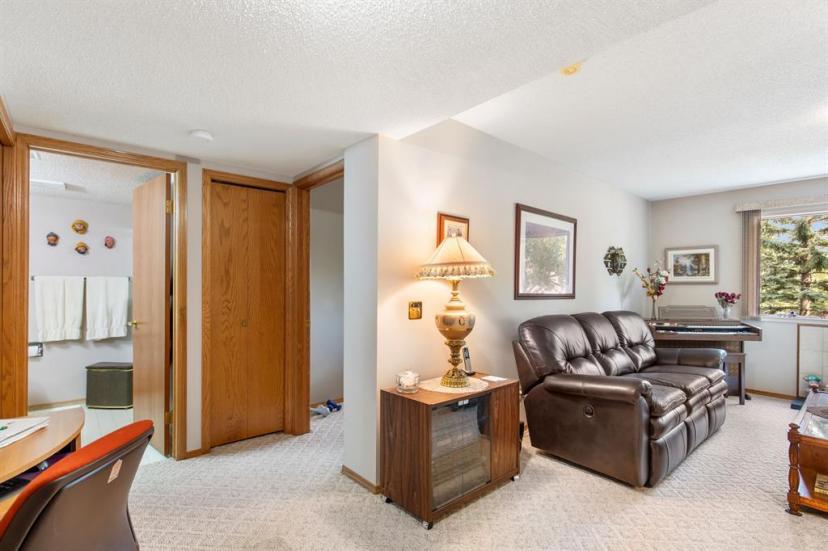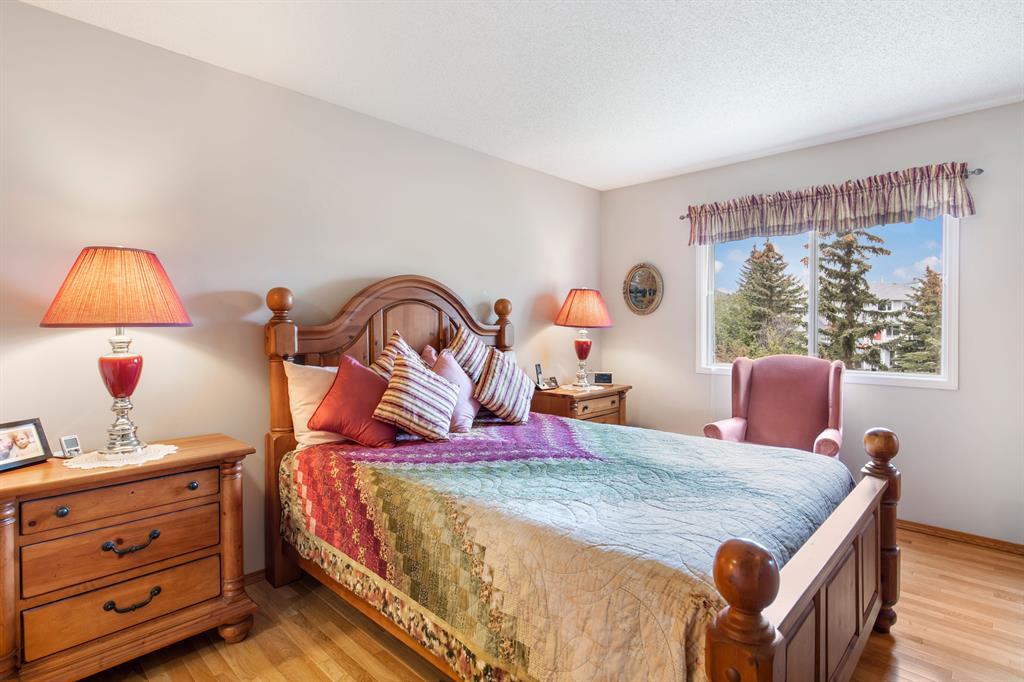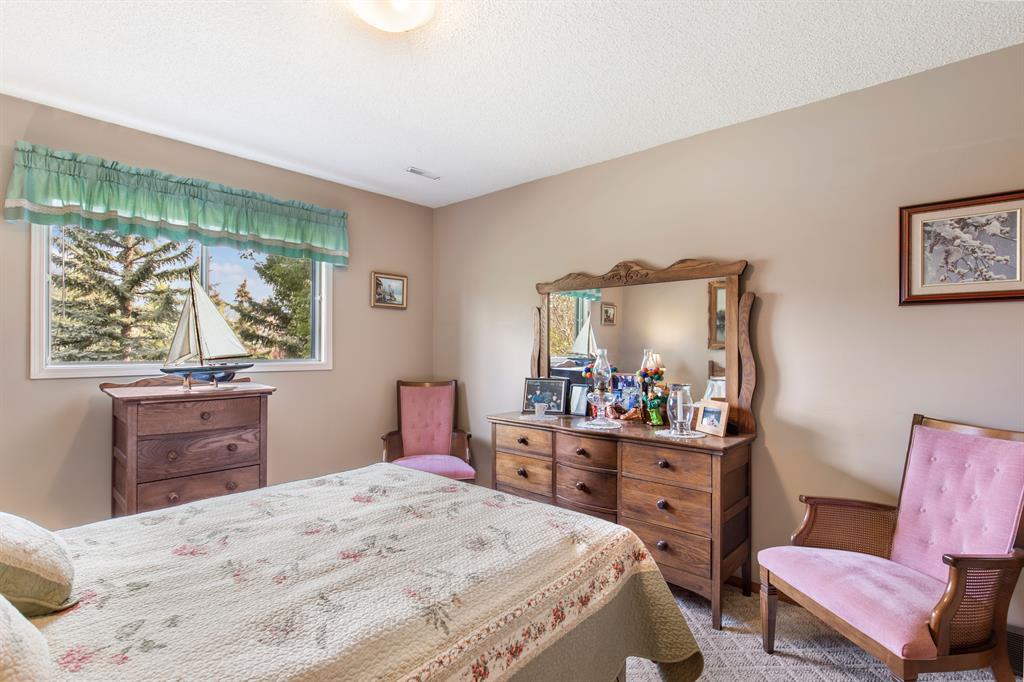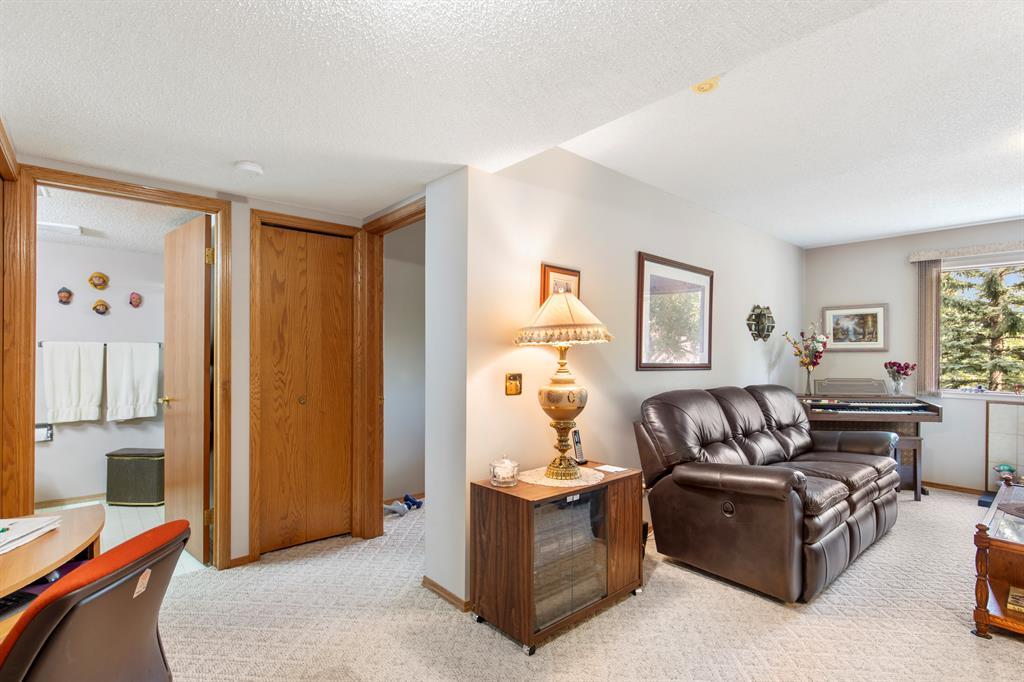- Alberta
- Calgary
80 Sandarac Cir NW
CAD$429,500
CAD$429,500 Asking price
80 Sandarac Cir NWCalgary, Alberta, T3K3G7
Delisted · Delisted ·
1+122| 1026 sqft

Open Map
Log in to view more information
Go To LoginSummary
IDA2053558
StatusDelisted
Ownership TypeCondominium/Strata
TypeResidential Townhouse,Attached,Bungalow
RoomsBed:1+1,Bath:2
Square Footage1026 sqft
Land SizeUnknown
AgeConstructed Date: 1989
Maint Fee585.71
Listing Courtesy ofRE/MAX REAL ESTATE (MOUNTAIN VIEW)
Detail
Building
Bathroom Total2
Bedrooms Total2
Bedrooms Above Ground1
Bedrooms Below Ground1
AmenitiesClubhouse
AppliancesWasher,Refrigerator,Oven - Electric,Dishwasher,Dryer,Microwave Range Hood Combo,Garage door opener
Architectural StyleBungalow
Basement DevelopmentFinished
Basement FeaturesWalk out
Basement TypeUnknown (Finished)
Constructed Date1989
Construction Style AttachmentAttached
Cooling TypeNone
Exterior FinishStucco
Fireplace PresentTrue
Fireplace Total1
Fire ProtectionSmoke Detectors
Flooring TypeCarpeted,Hardwood,Linoleum
Foundation TypePoured Concrete
Half Bath Total0
Heating FuelNatural gas
Heating TypeOther
Size Interior1026 sqft
Stories Total1
Total Finished Area1026 sqft
TypeRow / Townhouse
Land
Size Total TextUnknown
Acreagefalse
Fence TypeNot fenced
Surrounding
Community FeaturesPets Allowed With Restrictions,Age Restrictions
Zoning DescriptionM-CG d44
Other
FeaturesNo Animal Home,No Smoking Home
BasementFinished,Walk out,Unknown (Finished)
FireplaceTrue
HeatingOther
Prop Mgmtsimcoe management
Remarks
VILLA in Horizon village backing onto walking path to Nose Hill Park Beautifully Maintained and upgraded with walk out lower level. Large upgraded Living-Dining room with view of park Main Floor Laundry, plus large master with dble MIRROR closets and entrance to 4 piece bath. Professionaly developed walk out lower level features picture window from spacious family room with cozy fireplace for those coo.ler days. Lower level also includes 2nd bedroom with picture window and 2nd 4 pce bath this complex features a club house with pool table and various events plus a convenient strip mall across the street for daily necessities ,...NOTE DOUBLE GARAGE...... NEW HOT WATER TANK REPLACED THIS SPRING , new microwave hood fan, , new furnace motor and recently serviced furnace (id:22211)
The listing data above is provided under copyright by the Canada Real Estate Association.
The listing data is deemed reliable but is not guaranteed accurate by Canada Real Estate Association nor RealMaster.
MLS®, REALTOR® & associated logos are trademarks of The Canadian Real Estate Association.
Location
Province:
Alberta
City:
Calgary
Community:
Sandstone Valley
Room
Room
Level
Length
Width
Area
Family
Lower
25.33
25.07
634.86
7.72 M x 7.64 M
Bedroom
Lower
10.89
14.83
161.53
3.32 M x 4.52 M
4pc Bathroom
Lower
7.02
7.91
55.51
2.14 M x 2.41 M
Other
Lower
15.68
18.37
288.13
4.78 M x 5.60 M
Kitchen
Main
10.47
11.98
125.33
3.19 M x 3.65 M
Breakfast
Main
8.50
9.91
84.19
2.59 M x 3.02 M
Dining
Main
7.87
15.88
125.03
2.40 M x 4.84 M
Living
Main
18.96
18.77
355.87
5.78 M x 5.72 M
Primary Bedroom
Main
11.29
18.44
208.10
3.44 M x 5.62 M
4pc Bathroom
Main
10.96
4.86
53.21
3.34 M x 1.48 M
Book Viewing
Your feedback has been submitted.
Submission Failed! Please check your input and try again or contact us
























































