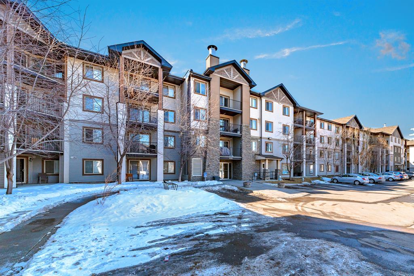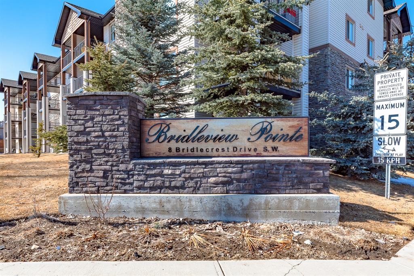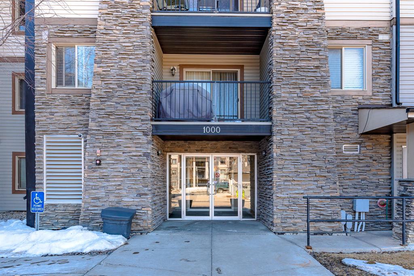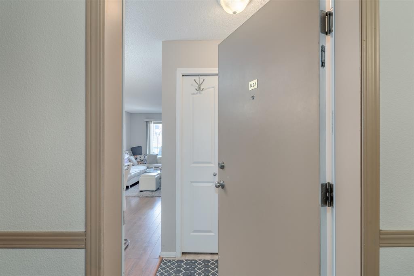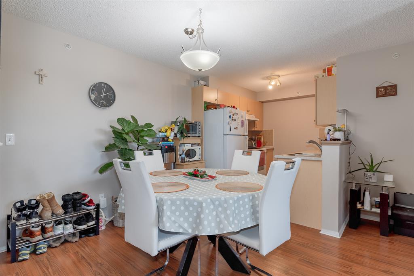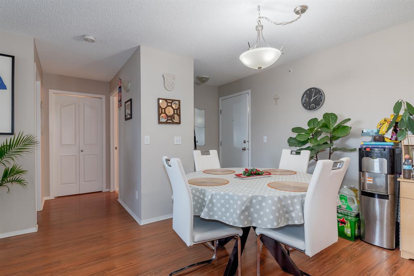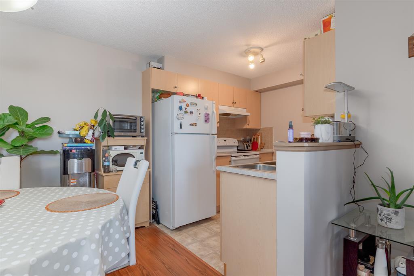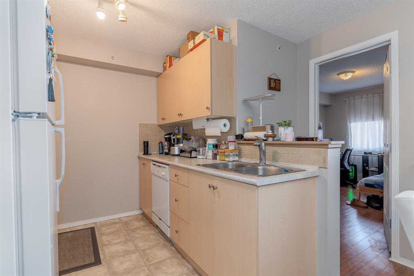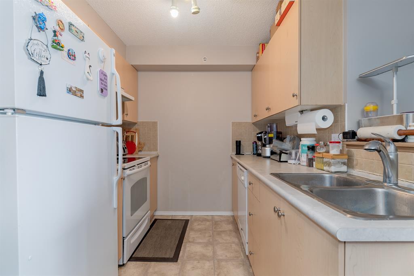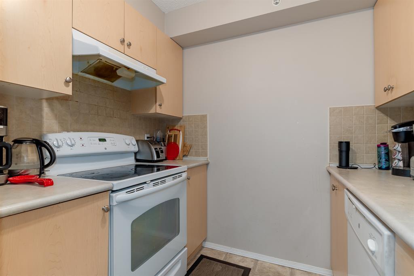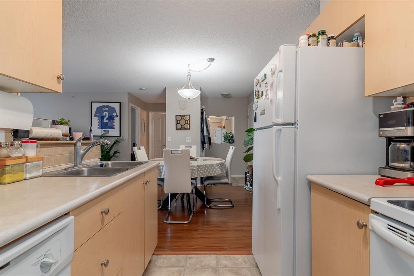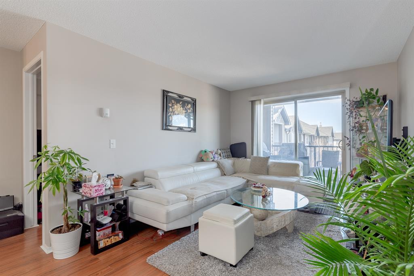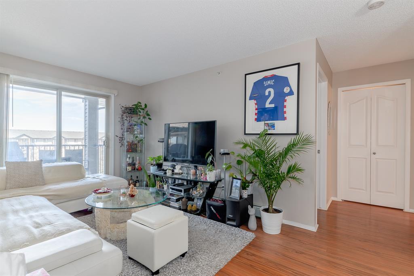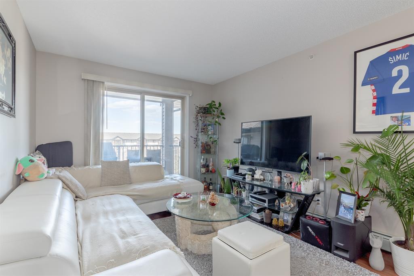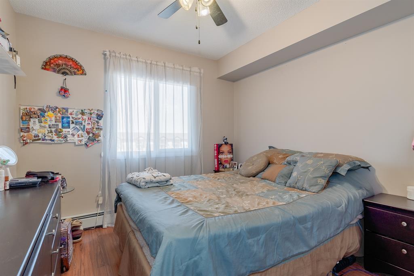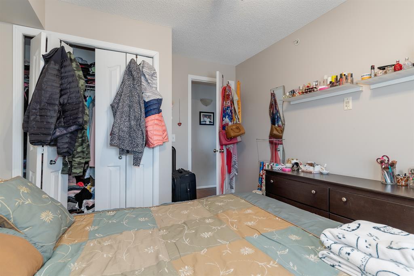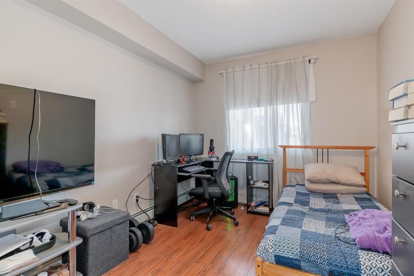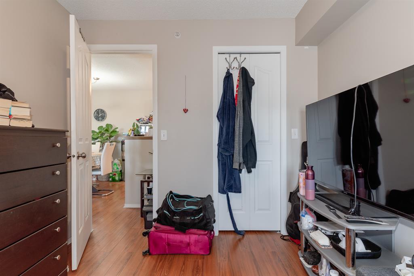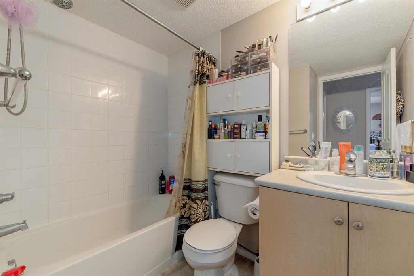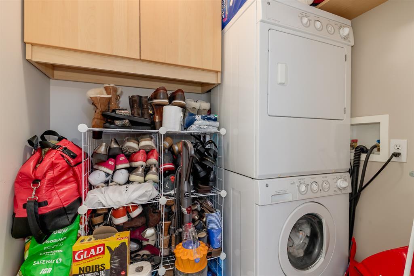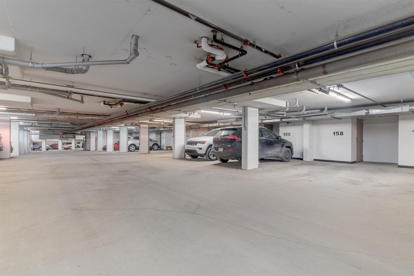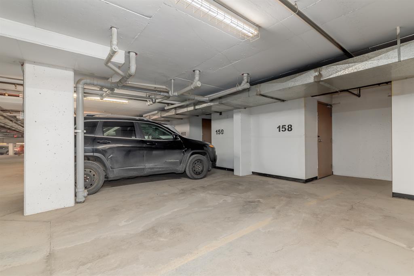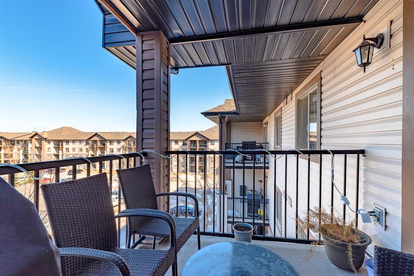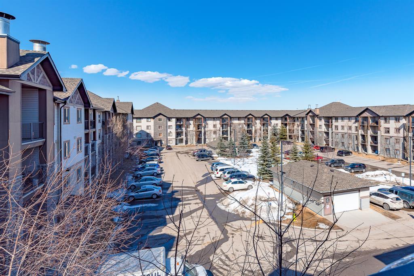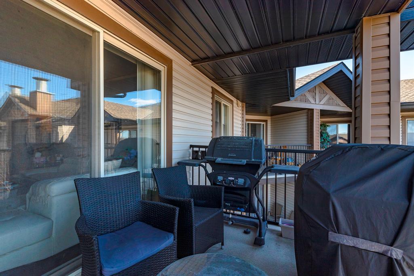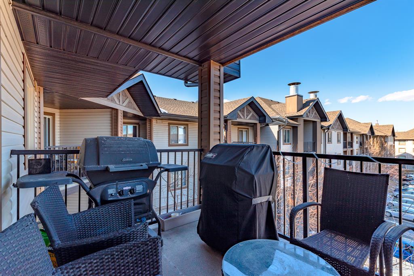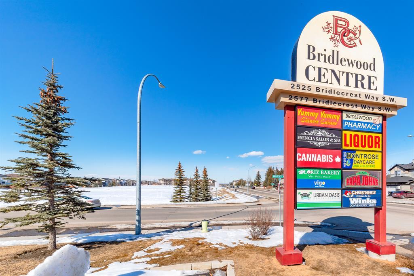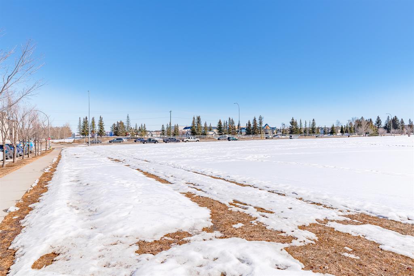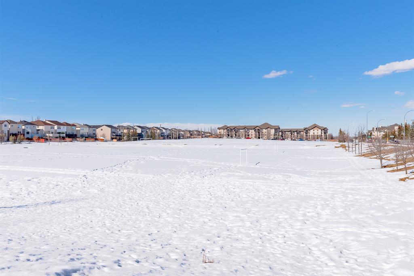- Alberta
- Calgary
8 Bridlecrest Dr SW
CAD$258,900
CAD$258,900 Asking price
1424 8 Bridlecrest Drive SWCalgary, Alberta, T2Y0H7
Delisted · Delisted ·
211| 728 sqft
Listing information last updated on Thu Jul 13 2023 12:16:39 GMT-0400 (Eastern Daylight Time)

Open Map
Log in to view more information
Go To LoginSummary
IDA2036156
StatusDelisted
Ownership TypeCondominium/Strata
Brokered ByCIR REALTY
TypeResidential Apartment
AgeConstructed Date: 2008
Land SizeUnknown
Square Footage728 sqft
RoomsBed:2,Bath:1
Maint Fee383.47 / Monthly
Maint Fee Inclusions
Detail
Building
Bathroom Total1
Bedrooms Total2
Bedrooms Above Ground2
AppliancesRefrigerator,Dishwasher,Stove,Garburator,Hood Fan,Window Coverings,Washer & Dryer
Constructed Date2008
Construction MaterialWood frame
Construction Style AttachmentAttached
Cooling TypeNone
Fireplace PresentFalse
Flooring TypeLaminate
Half Bath Total0
Heating FuelNatural gas
Heating TypeBaseboard heaters
Size Interior728 sqft
Stories Total4
Total Finished Area728 sqft
TypeApartment
Land
Size Total TextUnknown
Acreagefalse
AmenitiesPark,Playground
Surrounding
Ammenities Near ByPark,Playground
Community FeaturesPets Allowed With Restrictions
Zoning DescriptionM-2 d162
Other
FeaturesNo Smoking Home,Parking
FireplaceFalse
HeatingBaseboard heaters
Unit No.1424
Prop MgmtKaren King and Associates
Remarks
Tremendous value for this 2 bedrooms top floor unit in desirable Bridleview Pointe! This well maintained condo apartment features an open plan as you walked in. Upgraded laminate floor through out the dinning room, living room & bedrooms. Galley kitchen packed with maple cabinets, white appliances and tile backsplash! Well designed dinning room & living room separates the two bedroom makes it no space to waste! Good sized bedroom both has large windows allow good lighting and a patio door walks out from living room to a balcony with views! Insuite laundry room also has space for storage. LOW CONDO FEES INCLUDING ELCTRICITY, HEAT, WATER & SEWER etc. ALL UTILITIES! Also comes with a Titled underground parking stall #158 & a storage LOCKER! Great investment with it's super location being so close to outdoor playground, soccer field, parks, schools, shopping and transit! Look no further! **Long term tenants occupied please allow 24 hours notice to show** (id:22211)
The listing data above is provided under copyright by the Canada Real Estate Association.
The listing data is deemed reliable but is not guaranteed accurate by Canada Real Estate Association nor RealMaster.
MLS®, REALTOR® & associated logos are trademarks of The Canadian Real Estate Association.
Location
Province:
Alberta
City:
Calgary
Community:
Bridlewood
Room
Room
Level
Length
Width
Area
Living
Main
12.76
10.43
133.15
12.75 Ft x 10.42 Ft
Kitchen
Main
8.76
8.76
76.73
8.75 Ft x 8.75 Ft
Dining
Main
7.91
8.50
67.19
7.92 Ft x 8.50 Ft
Primary Bedroom
Main
12.24
8.99
110.01
12.25 Ft x 9.00 Ft
Bedroom
Main
9.84
9.91
97.52
9.83 Ft x 9.92 Ft
4pc Bathroom
Main
7.68
5.41
41.56
7.67 Ft x 5.42 Ft
Laundry
Main
5.74
4.27
24.49
5.75 Ft x 4.25 Ft
Other
Main
9.91
7.51
74.44
9.92 Ft x 7.50 Ft
Book Viewing
Your feedback has been submitted.
Submission Failed! Please check your input and try again or contact us

