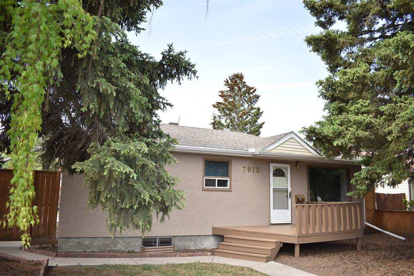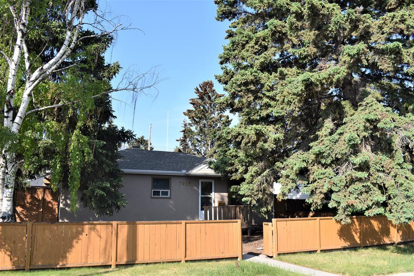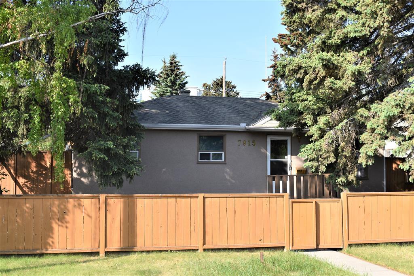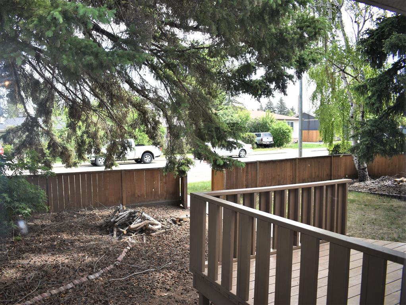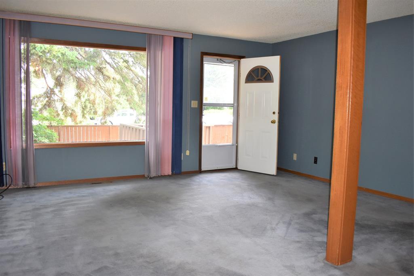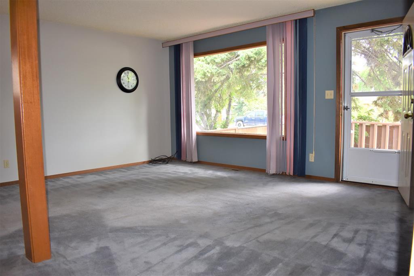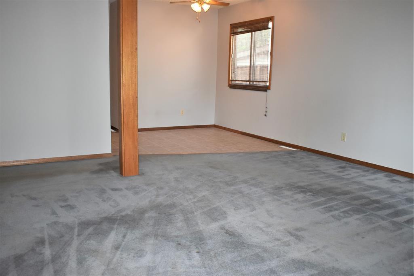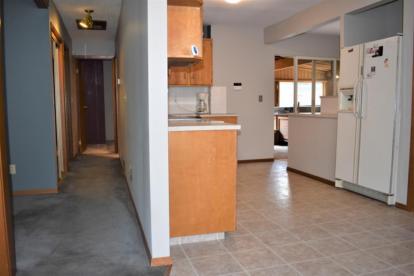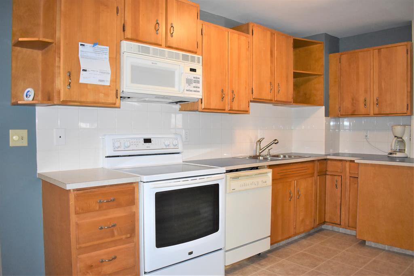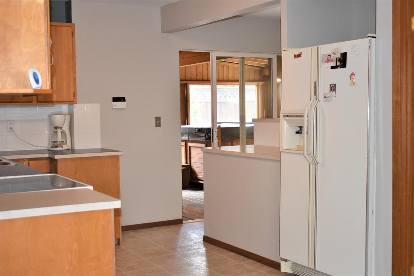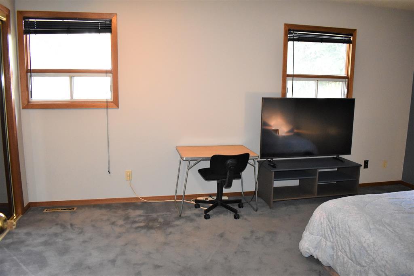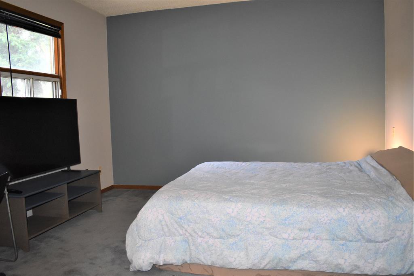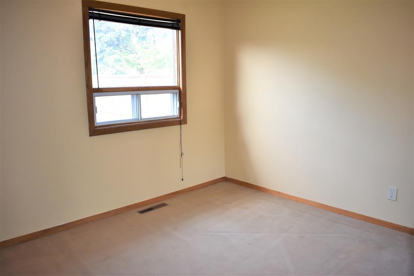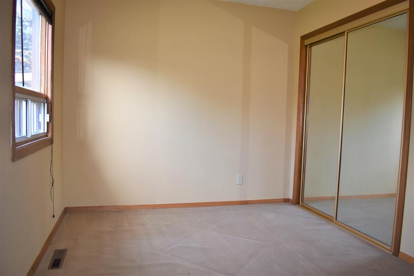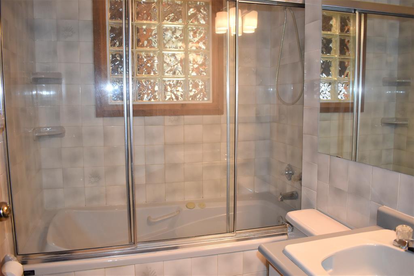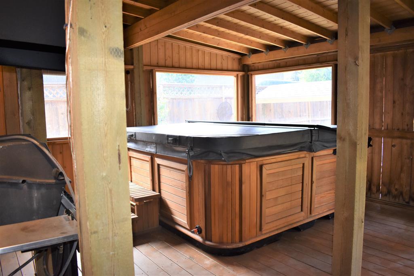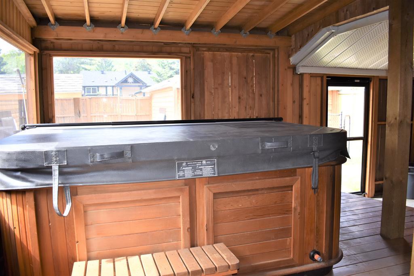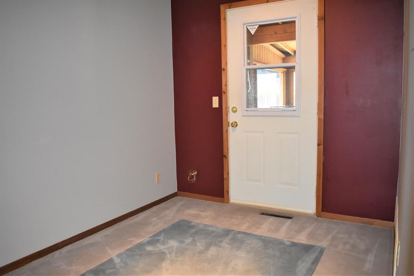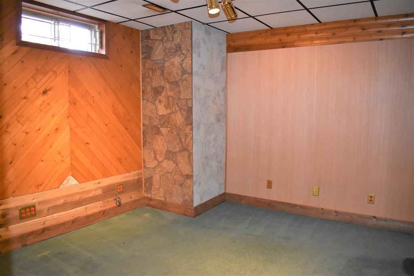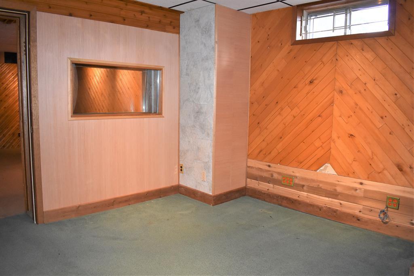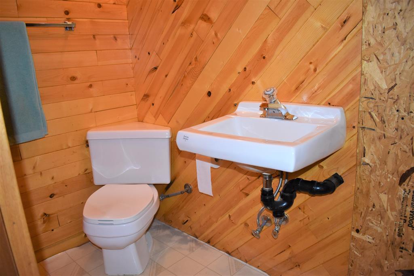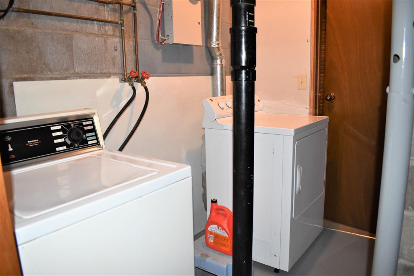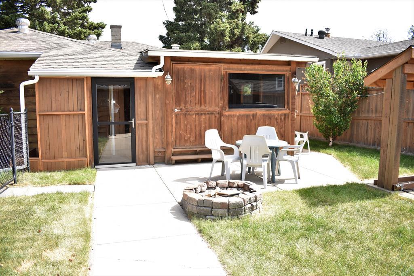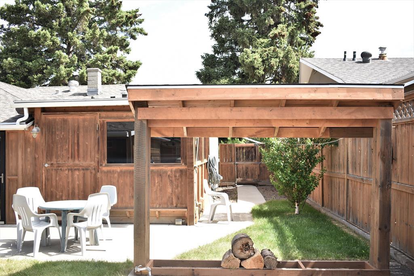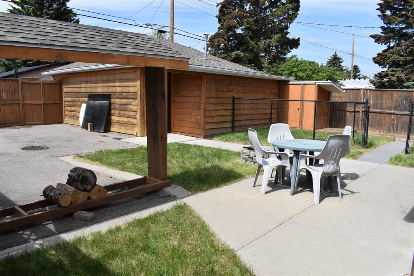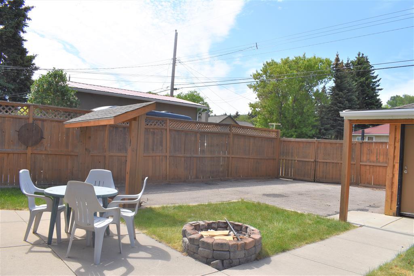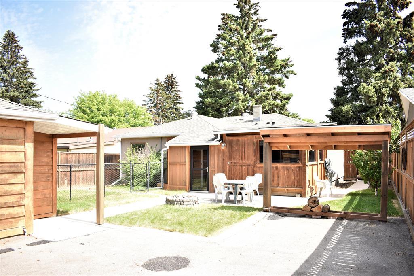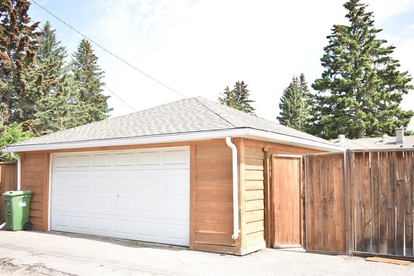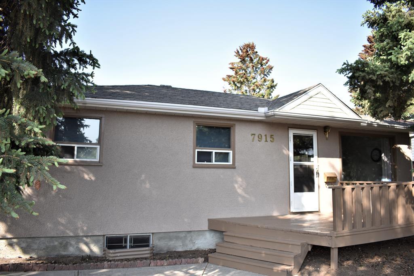- Alberta
- Calgary
7915 34 Ave NW
CAD$499,500
CAD$499,500 Asking price
7915 34 Avenue NWCalgary, Alberta, T3B1P4
Delisted · Delisted ·
2+122| 1051.64 sqft
Listing information last updated on Tue Jun 27 2023 11:49:01 GMT-0400 (Eastern Daylight Time)

Open Map
Log in to view more information
Go To LoginSummary
IDA2054873
StatusDelisted
Ownership TypeFreehold
Brokered ByRE/MAX REAL ESTATE (CENTRAL)
TypeResidential House,Detached,Bungalow
AgeConstructed Date: 1956
Land Size557 m2|4051 - 7250 sqft
Square Footage1051.64 sqft
RoomsBed:2+1,Bath:2
Detail
Building
Bathroom Total2
Bedrooms Total3
Bedrooms Above Ground2
Bedrooms Below Ground1
AppliancesWasher,Refrigerator,Dishwasher,Stove,Dryer,Garburator,Microwave Range Hood Combo,Window Coverings,Garage door opener
Architectural StyleBungalow
Basement DevelopmentFinished
Basement TypeFull (Finished)
Constructed Date1956
Construction Style AttachmentDetached
Cooling TypeNone
Exterior FinishStucco
Fireplace PresentFalse
Flooring TypeCarpeted,Linoleum
Foundation TypeBlock
Half Bath Total1
Heating FuelNatural gas
Heating TypeForced air
Size Interior1051.64 sqft
Stories Total1
Total Finished Area1051.64 sqft
TypeHouse
Land
Size Total557 m2|4,051 - 7,250 sqft
Size Total Text557 m2|4,051 - 7,250 sqft
Acreagefalse
AmenitiesPlayground
Fence TypeFence
Landscape FeaturesLandscaped
Size Irregular557.00
Detached Garage
Garage
Heated Garage
Oversize
RV
Surrounding
Ammenities Near ByPlayground
Zoning DescriptionR-C1
Other
FeaturesTreed,Back lane
BasementFinished,Full (Finished)
FireplaceFalse
HeatingForced air
Remarks
Back on the market due to financing!! Welcome to a pride of ownership and a very well cared for 1,050 sqft, total of 3 bedroom bungalow and on a huge 50x120 R-C1 south, manicured, fenced, mature treed lot! Very quiet location and close to all schools making this is a great starter home in a fantastic inner city location! The main floor features a large living and dining combination area, the kitchen is right adjacent to the beautiful cedar lined 14ft x 14ft sunroom (currently there is a hot tub in it), a large master bedroom, the 2nd bedroom, plus a den that also has a door to the sunroom. The lower level was used as a sound studio and has sound proofing insulation in the rec. room, a 3rd bedroom (requires an egress window), 2-pce bath with a rough-in for a shower. The very private south rear yard is the highlight of the property, c/w a fenced dog run, RV parking, quaint firepit patio area, plus a huge double heated garage including a workshop!! Fantastic inner city location, only 10-15 minutes to downtown, easy access west to the mountains, close to the University of Calgary, 2 hospitals and the Baker Centre. The new Superstore, Greenwich Farmer's Market and Trinity Hills box stores are only a few blocks away! Hurry on this one!!! (id:22211)
The listing data above is provided under copyright by the Canada Real Estate Association.
The listing data is deemed reliable but is not guaranteed accurate by Canada Real Estate Association nor RealMaster.
MLS®, REALTOR® & associated logos are trademarks of The Canadian Real Estate Association.
Location
Province:
Alberta
City:
Calgary
Community:
Bowness
Room
Room
Level
Length
Width
Area
2pc Bathroom
Lower
0.00
0.00
0.00
.00 M x .00 M
Bedroom
Lower
11.81
10.50
124.00
3.60 M x 3.20 M
Recreational, Games
Lower
18.04
16.73
301.93
5.50 M x 5.10 M
4pc Bathroom
Main
0.00
0.00
0.00
.00 M x .00 M
Living
Main
16.40
15.09
247.57
5.00 M x 4.60 M
Dining
Main
9.51
7.22
68.67
2.90 M x 2.20 M
Kitchen
Main
10.83
9.84
106.56
3.30 M x 3.00 M
Primary Bedroom
Main
16.08
11.81
189.88
4.90 M x 3.60 M
Bedroom
Main
13.45
8.53
114.74
4.10 M x 2.60 M
Den
Main
11.15
7.55
84.17
3.40 M x 2.30 M
Book Viewing
Your feedback has been submitted.
Submission Failed! Please check your input and try again or contact us

