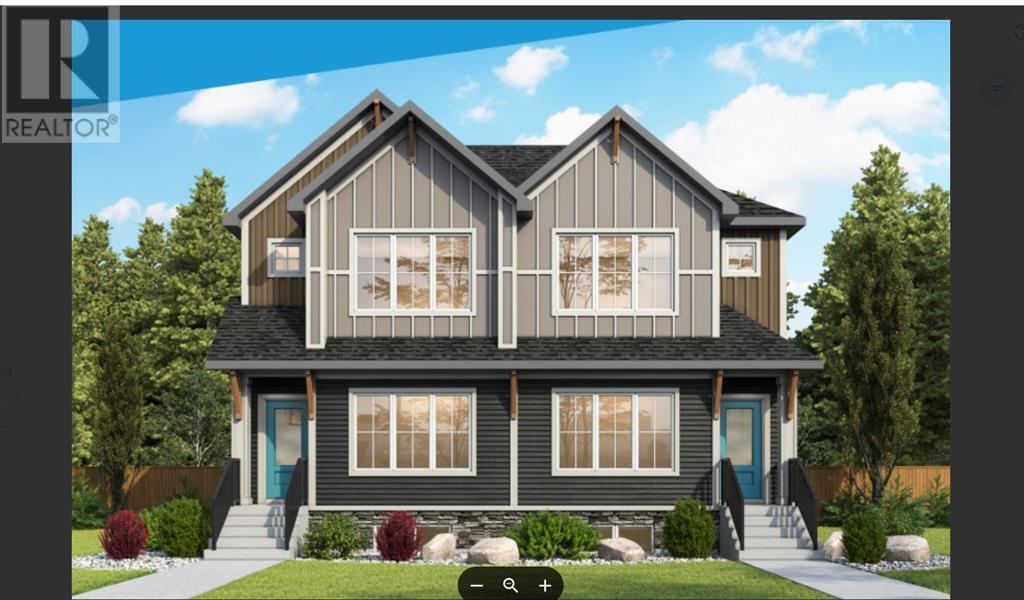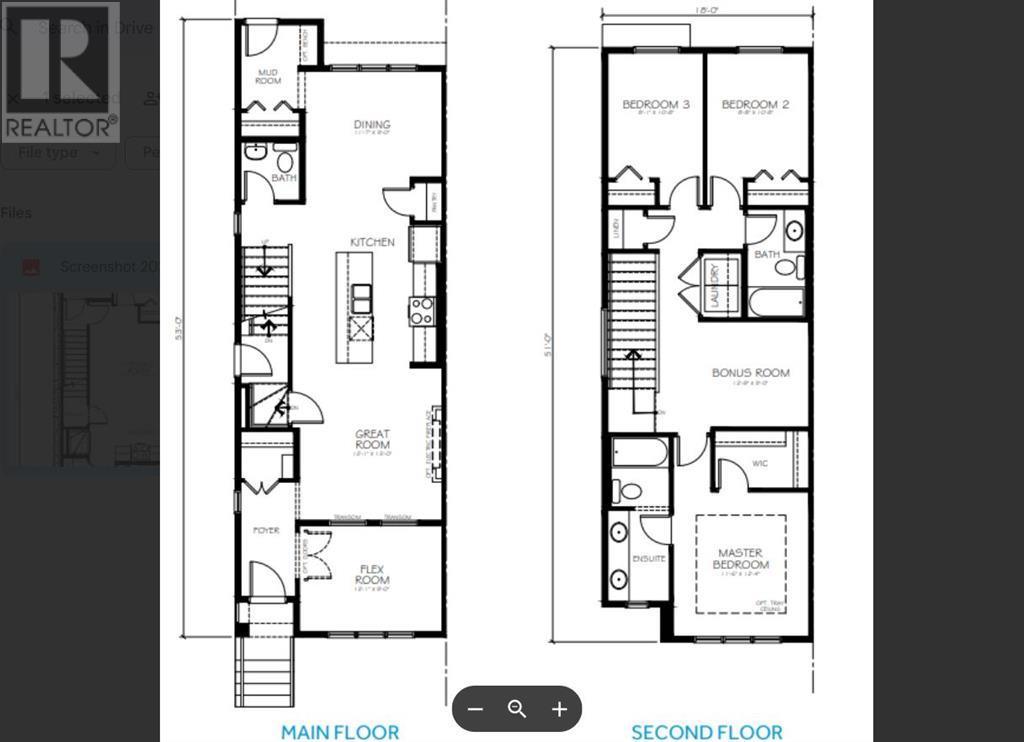- Alberta
- Calgary
79 Sage Hill Lane NW
CAD$604,539
CAD$604,539 Asking price
79 Sage Hill LANE NWCalgary, Alberta, T3R2A6
Delisted · Delisted ·
332| 1649.58 sqft
Listing information last updated on Thu Jun 15 2023 09:28:47 GMT-0400 (Eastern Daylight Time)

Open Map
Log in to view more information
Go To LoginSummary
IDA2053322
StatusDelisted
Ownership TypeFreehold
Brokered ByBode Platform Inc.
TypeResidential House,Duplex,Semi-Detached
Age New building
Land Size263.5 m2|0-4050 sqft
Square Footage1649.58 sqft
RoomsBed:3,Bath:3
Detail
Building
Bathroom Total3
Bedrooms Total3
Bedrooms Above Ground3
AgeNew building
AppliancesRefrigerator,Dishwasher,Range,Microwave Range Hood Combo
Basement DevelopmentUnfinished
Basement TypeFull (Unfinished)
Construction MaterialWood frame
Construction Style AttachmentSemi-detached
Cooling TypeNone
Exterior FinishStone,Vinyl siding
Fireplace PresentFalse
Flooring TypeCarpeted,Tile,Vinyl Plank
Foundation TypePoured Concrete
Half Bath Total1
Heating FuelNatural gas
Heating TypeForced air
Size Interior1649.58 sqft
Stories Total2
Total Finished Area1649.58 sqft
TypeDuplex
Land
Size Total263.5 m2|0-4,050 sqft
Size Total Text263.5 m2|0-4,050 sqft
Acreagefalse
AmenitiesPark,Playground
Fence TypeNot fenced
Size Irregular263.50
Surrounding
Ammenities Near ByPark,Playground
Zoning DescriptionTBD
Other
FeaturesBack lane,No Animal Home,No Smoking Home,Level
BasementUnfinished,Full (Unfinished)
FireplaceFalse
HeatingForced air
Remarks
Introducing The Sawyer by Genesis Builder. This remarkable home showcases 9' main and basement walls, providing a sense of spaciousness and grandeur. The wrought iron spindle railing adds a touch of elegance, gracefully guiding you from the main floor to the upper level. Enjoy the convenience of a gas line to the BBQ and a gas line rough-in to the range, perfect for hosting memorable gatherings and culinary adventures. The stainless steel kitchen appliances elevate the heart of the home, while the Silgranit kitchen sink combines durability and aesthetics. Embrace the future with the included smart home package, offering enhanced security and modern convenience. A side entry offers flexibility and the potential for a separate living space, providing versatility to meet your unique needs. The basement rough-in's allow for the creation of additional living areas or customization according to your preferences. *Photos are representative* (id:22211)
The listing data above is provided under copyright by the Canada Real Estate Association.
The listing data is deemed reliable but is not guaranteed accurate by Canada Real Estate Association nor RealMaster.
MLS®, REALTOR® & associated logos are trademarks of The Canadian Real Estate Association.
Location
Province:
Alberta
City:
Calgary
Community:
Sage Hill
Room
Room
Level
Length
Width
Area
Office
Main
12.07
8.99
108.53
12.08 Ft x 9.00 Ft
Great
Main
12.07
12.99
156.86
12.08 Ft x 13.00 Ft
Dining
Main
11.58
8.99
104.11
11.58 Ft x 9.00 Ft
2pc Bathroom
Main
0.00
0.00
0.00
.00 Ft x .00 Ft
Primary Bedroom
Upper
11.52
12.34
142.06
11.50 Ft x 12.33 Ft
5pc Bathroom
Upper
0.00
0.00
0.00
.00 Ft x .00 Ft
Bonus
Upper
12.76
8.99
114.73
12.75 Ft x 9.00 Ft
4pc Bathroom
Upper
0.00
0.00
0.00
.00 Ft x .00 Ft
Bedroom
Upper
8.66
10.66
92.35
8.67 Ft x 10.67 Ft
Bedroom
Upper
8.07
10.66
86.06
8.08 Ft x 10.67 Ft
Book Viewing
Your feedback has been submitted.
Submission Failed! Please check your input and try again or contact us



