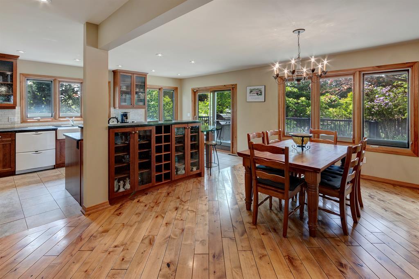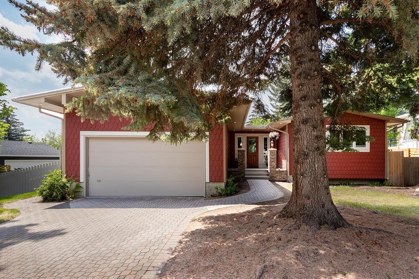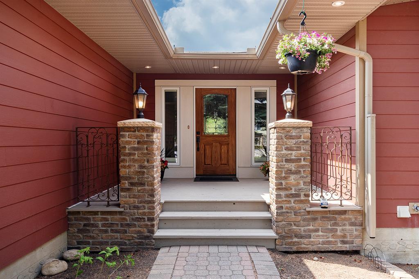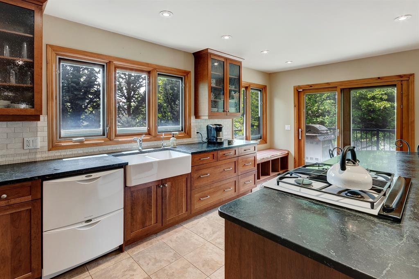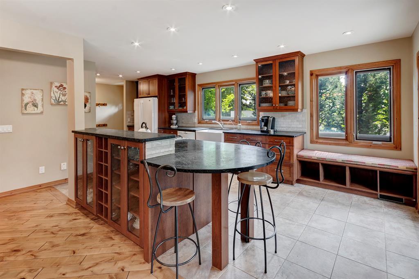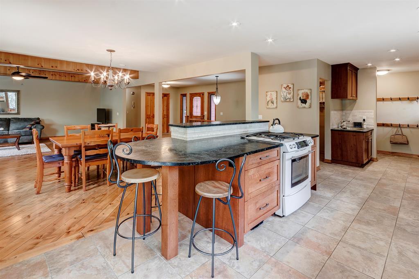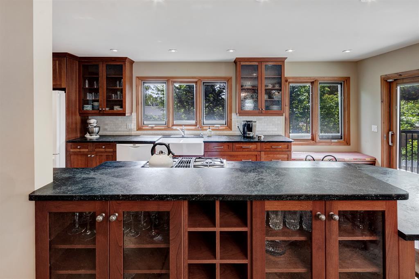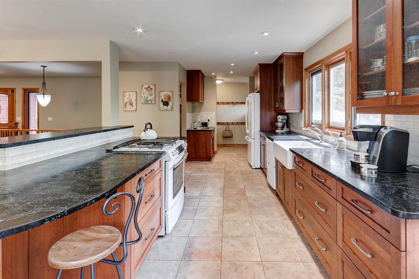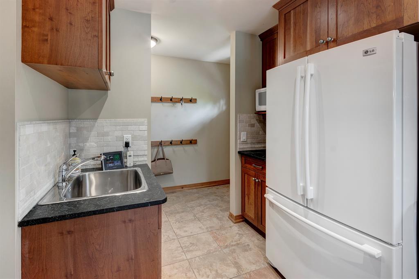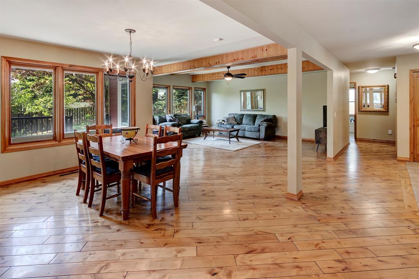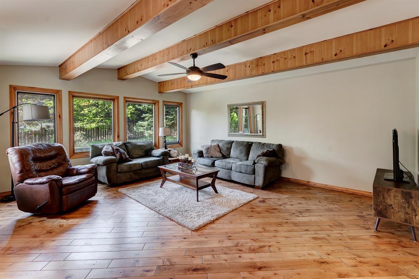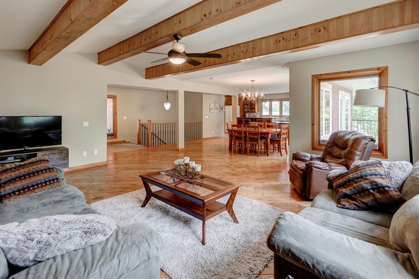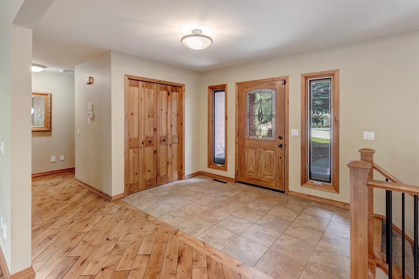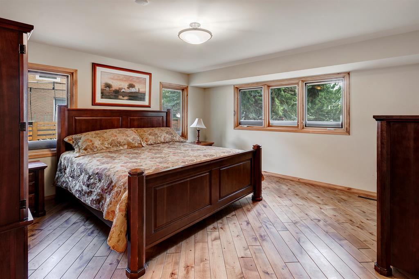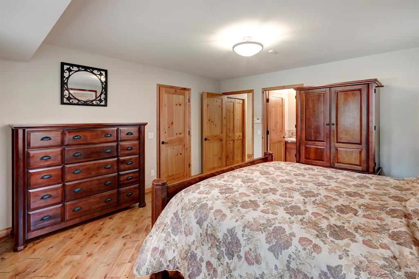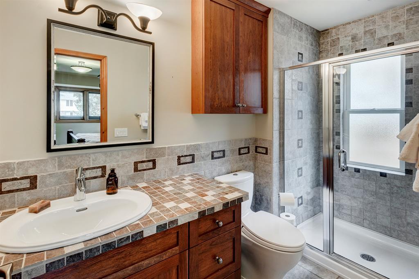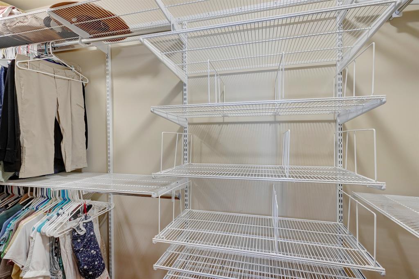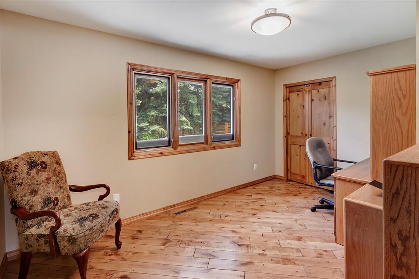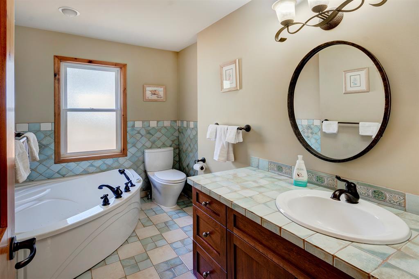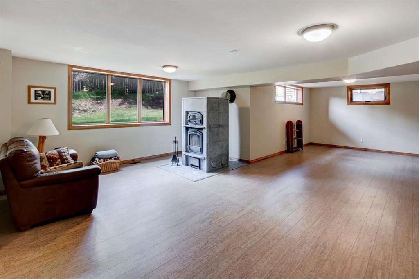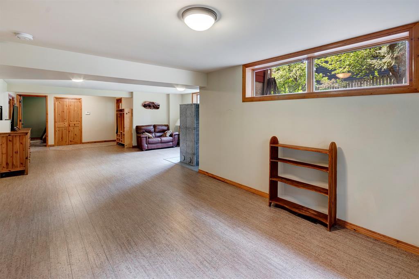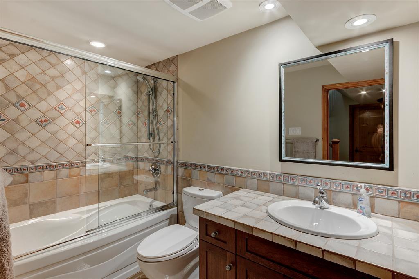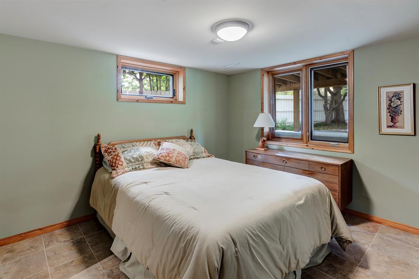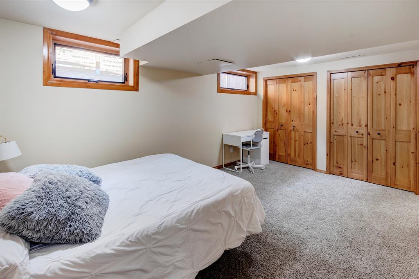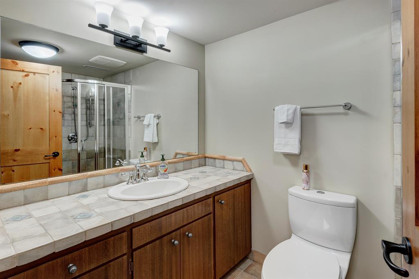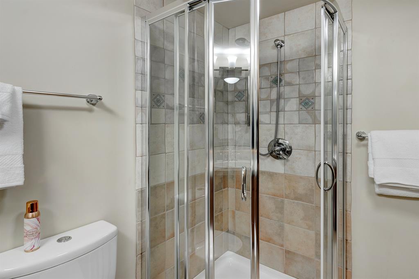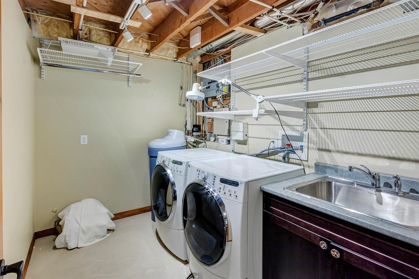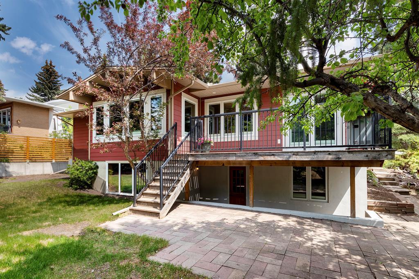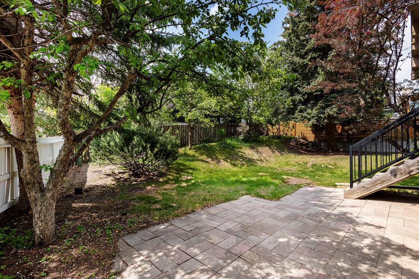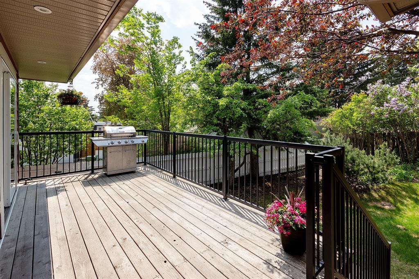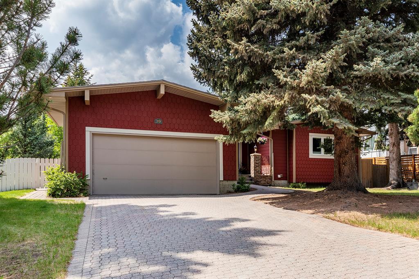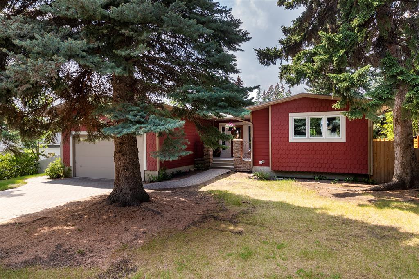- Alberta
- Calgary
79 Calandar Rd NW
CAD$925,000
CAD$925,000 Asking price
79 Calandar Road NWCalgary, Alberta, T2L0P8
Delisted · Delisted ·
2+244| 1529.78 sqft
Listing information last updated on Sun Jun 11 2023 03:12:59 GMT-0400 (Eastern Daylight Time)

Open Map
Log in to view more information
Go To LoginSummary
IDA2052995
StatusDelisted
Ownership TypeFreehold
Brokered ByRE/MAX REAL ESTATE (CENTRAL)
TypeResidential House,Detached,Bungalow
AgeConstructed Date: 1964
Land Size834 m2|7251 - 10889 sqft
Square Footage1529.78 sqft
RoomsBed:2+2,Bath:4
Virtual Tour
Detail
Building
Bathroom Total4
Bedrooms Total4
Bedrooms Above Ground2
Bedrooms Below Ground2
AppliancesWasher,Refrigerator,Gas stove(s),Dishwasher,Dryer,Microwave,Window Coverings,Garage door opener
Architectural StyleBungalow
Basement DevelopmentFinished
Basement FeaturesWalk out
Basement TypeUnknown (Finished)
Constructed Date1964
Construction MaterialWood frame
Construction Style AttachmentDetached
Cooling TypeNone
Exterior FinishComposite Siding
Fireplace PresentTrue
Fireplace Total1
Flooring TypeCarpeted,Ceramic Tile,Cork,Hardwood
Foundation TypePoured Concrete
Half Bath Total0
Heating TypeForced air
Size Interior1529.78 sqft
Stories Total1
Total Finished Area1529.78 sqft
TypeHouse
Land
Size Total834 m2|7,251 - 10,889 sqft
Size Total Text834 m2|7,251 - 10,889 sqft
Acreagefalse
AmenitiesPlayground
Fence TypeFence
Landscape FeaturesLandscaped,Lawn
Size Irregular834.00
Surrounding
Ammenities Near ByPlayground
Zoning DescriptionR-C1
Other
FeaturesBack lane
BasementFinished,Walk out,Unknown (Finished)
FireplaceTrue
HeatingForced air
Remarks
Welcome home!! This renovated bungalow, in desirable Collingwood, is sure to impress!! Walking in you will be greeted with a spacious foyer and vaulted ceilings. The main level features an open layout, perfect for entertaining and everyday life. The Chefs kitchen boasts soapstone countertops, cherry cabinetry, large pantry, gas stove, a farmhouse style sink and a separate vegetable sink. The master retreat can easily fit a king sized bed and is complete with 3 piece ensuite and a walk-in closet! In the walk-out basement you will find 2 more bedrooms, 2 bathrooms and a large Rec room! You’ll want to curl up this winter next to this very special wood stove. Imported from Finland is the beautiful and functional Scandinavian Fireplace that is an exceptional heating source during the winter months and radiates heat through the entire home. It even has a pizza/bread oven!!! last but not least is the West facing backyard!! You can enjoy the well appointed patio this summer! Amazing location near Nose Hill Park, Confederation Park, The Calgary Winter Club, schools, shopping, public transportation, LRT, The University of Calgary, Foothills & Children's Hospitals, and downtown Calgary is just minutes away!!! (id:22211)
The listing data above is provided under copyright by the Canada Real Estate Association.
The listing data is deemed reliable but is not guaranteed accurate by Canada Real Estate Association nor RealMaster.
MLS®, REALTOR® & associated logos are trademarks of The Canadian Real Estate Association.
Location
Province:
Alberta
City:
Calgary
Community:
Collingwood
Room
Room
Level
Length
Width
Area
Recreational, Games
Bsmt
36.91
18.73
691.45
36.92 Ft x 18.75 Ft
Bedroom
Bsmt
16.17
10.33
167.16
16.17 Ft x 10.33 Ft
Bedroom
Bsmt
11.68
11.52
134.50
11.67 Ft x 11.50 Ft
Laundry
Bsmt
9.09
6.33
57.54
9.08 Ft x 6.33 Ft
3pc Bathroom
Bsmt
NaN
Measurements not available
4pc Bathroom
Bsmt
NaN
Measurements not available
Kitchen
Main
22.34
10.07
225.04
22.33 Ft x 10.08 Ft
Dining
Main
11.75
10.99
129.09
11.75 Ft x 11.00 Ft
Living
Main
18.67
15.09
281.73
18.67 Ft x 15.08 Ft
Primary Bedroom
Main
14.44
13.68
197.50
14.42 Ft x 13.67 Ft
Bedroom
Main
13.58
8.99
122.10
13.58 Ft x 9.00 Ft
3pc Bathroom
Main
NaN
Measurements not available
3pc Bathroom
Main
NaN
Measurements not available
Book Viewing
Your feedback has been submitted.
Submission Failed! Please check your input and try again or contact us

