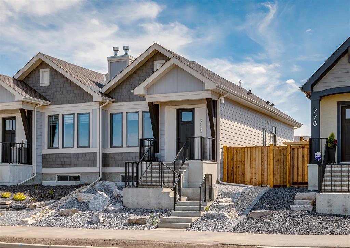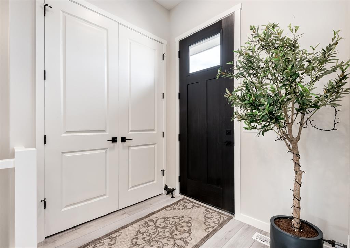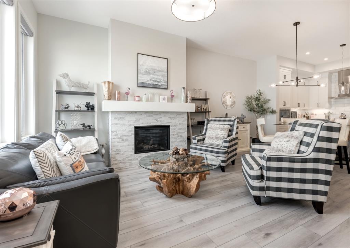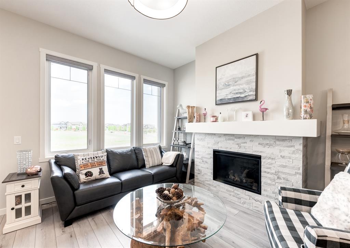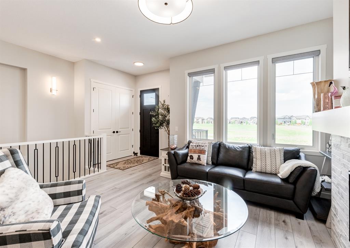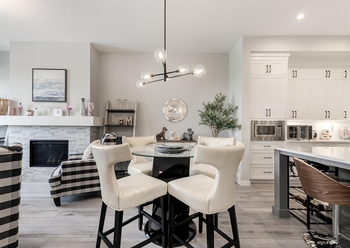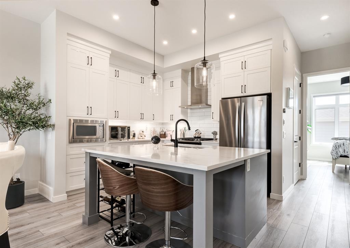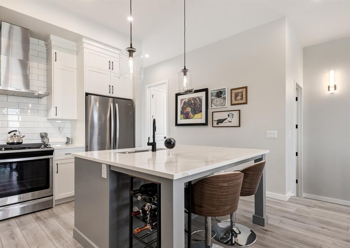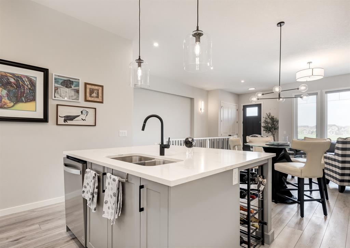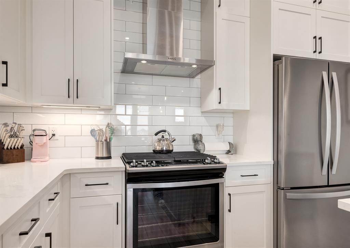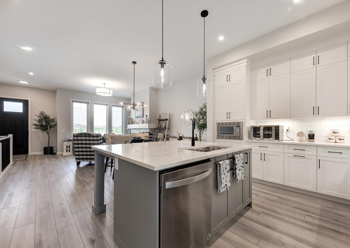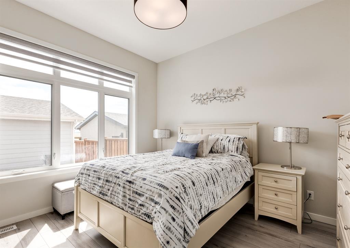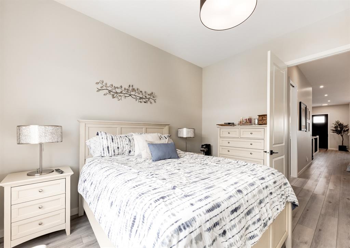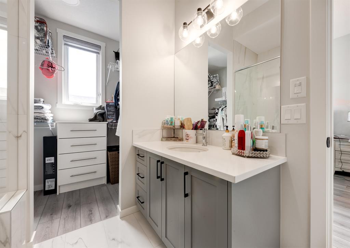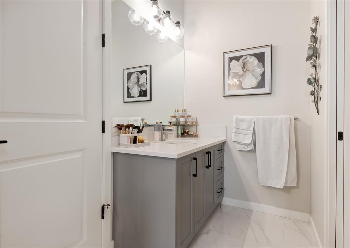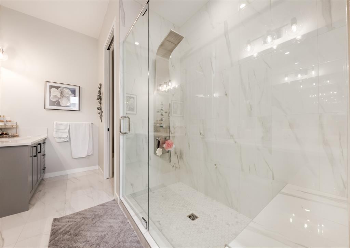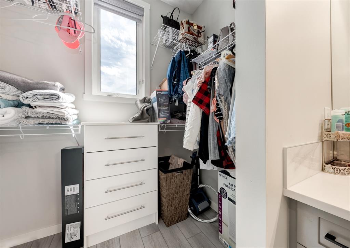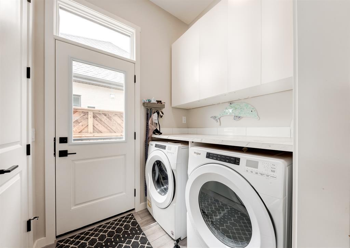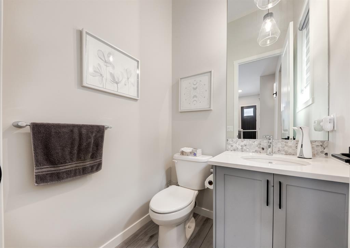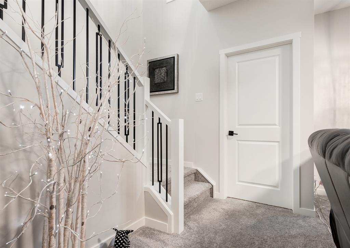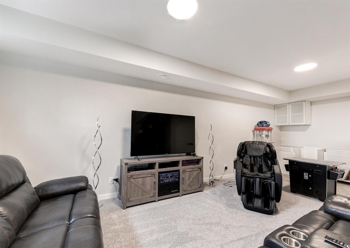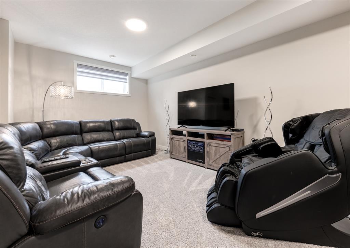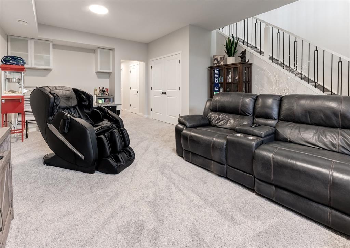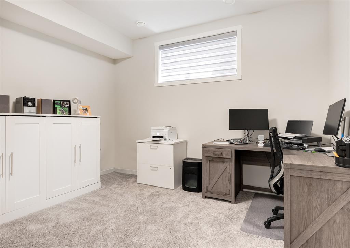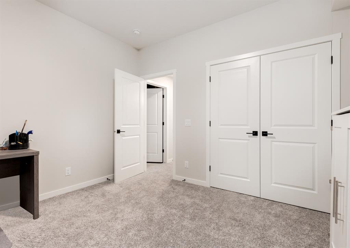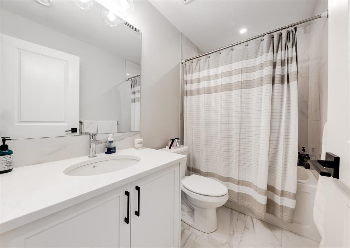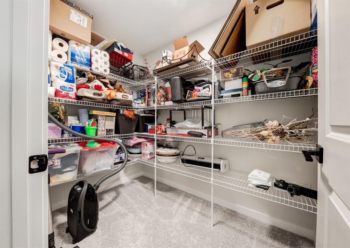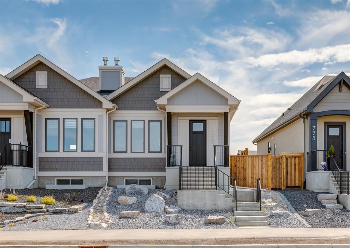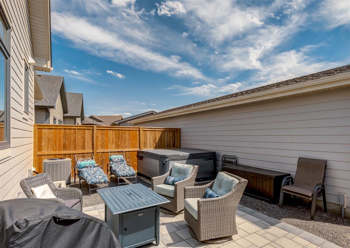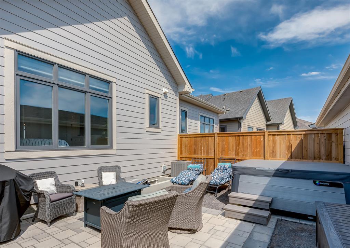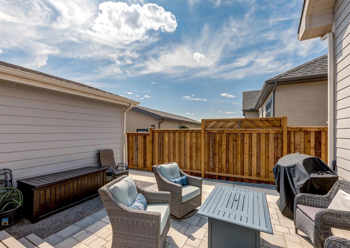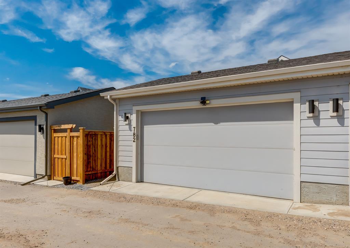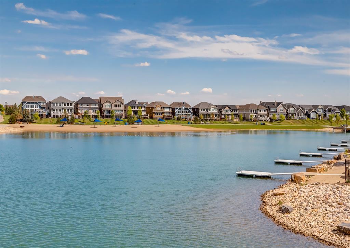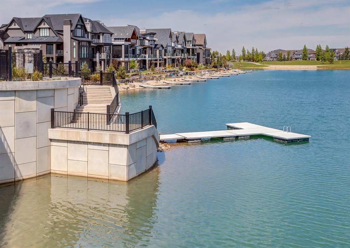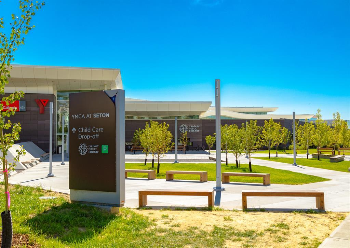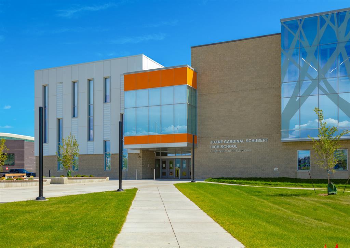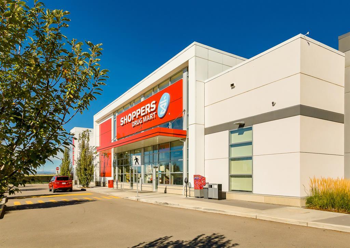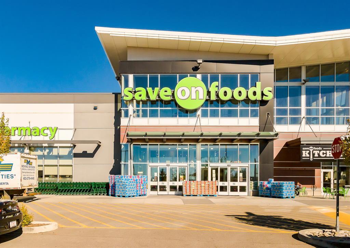- Alberta
- Calgary
782 Mahogany Rd SE
CAD$729,029
CAD$729,029 Asking price
782 Mahogany Road SECalgary, Alberta, T3M2Z5
Delisted · Delisted ·
1+132| 1005.4 sqft
Listing information last updated on Sat Jul 29 2023 02:24:11 GMT-0400 (Eastern Daylight Time)

Open Map
Log in to view more information
Go To LoginSummary
IDA2051882
StatusDelisted
Ownership TypeFreehold
Brokered ByRE/MAX LANDAN REAL ESTATE
TypeResidential House,Duplex,Semi-Detached,Bungalow
AgeConstructed Date: 2020
Land Size298 m2|0-4050 sqft
Square Footage1005.4 sqft
RoomsBed:1+1,Bath:3
Detail
Building
Bathroom Total3
Bedrooms Total2
Bedrooms Above Ground1
Bedrooms Below Ground1
AmenitiesClubhouse
AppliancesWasher,Refrigerator,Gas stove(s),Dishwasher,Dryer,Microwave,Window Coverings,Garage door opener
Architectural StyleBungalow
Basement DevelopmentFinished
Basement TypeFull (Finished)
Constructed Date2020
Construction MaterialPoured concrete,Wood frame
Construction Style AttachmentSemi-detached
Cooling TypeCentral air conditioning
Exterior FinishConcrete
Fireplace PresentTrue
Fireplace Total1
Flooring TypeCarpeted,Tile,Vinyl
Foundation TypePoured Concrete
Half Bath Total1
Heating TypeForced air
Size Interior1005.4 sqft
Stories Total1
Total Finished Area1005.4 sqft
TypeDuplex
Land
Size Total298 m2|0-4,050 sqft
Size Total Text298 m2|0-4,050 sqft
Acreagefalse
AmenitiesPark,Playground
Fence TypeFence
Landscape FeaturesLandscaped
Size Irregular298.00
Surrounding
Ammenities Near ByPark,Playground
Community FeaturesLake Privileges
Zoning DescriptionR-2M
Other
FeaturesBack lane
BasementFinished,Full (Finished)
FireplaceTrue
HeatingForced air
Remarks
**Bungalow Villa living at it's finest** This Baywest home is constructed with the highest of quality and craftmanship. Situated walking distance to Mahogany Village, pathways, the boardwalk & and Mahogany Beach club. Bright & spacious main level boasts soaring 10" ceilings and numerous windows flooding the interior with natural light. The kitchen is a chef's dream with a massive island, stunning white cabinetry, S/S appliances, granite counter tops & designer back splash. Generous sized primary bedroom with spa like 4 pcs ensuite features dual sinks and oversized shower. Fully developed amazing lower level features 9' ceiling, massive rec room, 4 pcs bathroom, 2nd bedroom with WIC & tons of storage. This home is absolutely loaded with extras including, A/C, maintenance free landscaping, fully fenced yard, premium window covering package with remote control, stunning stone facing NG fireplace & exterior LED Gemstone lights. Don't forget about the lake view from your living room, double garage, plank flooring & under cabinet lighting. This home shows 10/10. Pride of ownership is evident. Book your private viewing today! Properties of this quality don't last! (id:22211)
The listing data above is provided under copyright by the Canada Real Estate Association.
The listing data is deemed reliable but is not guaranteed accurate by Canada Real Estate Association nor RealMaster.
MLS®, REALTOR® & associated logos are trademarks of The Canadian Real Estate Association.
Location
Province:
Alberta
City:
Calgary
Community:
Mahogany
Room
Room
Level
Length
Width
Area
Breakfast
Lower
23.33
14.57
339.80
23.33 Ft x 14.58 Ft
Bedroom
Lower
12.34
11.58
142.87
12.33 Ft x 11.58 Ft
4pc Bathroom
Lower
8.43
4.92
41.49
8.42 Ft x 4.92 Ft
Living
Main
14.01
13.16
184.31
14.00 Ft x 13.17 Ft
Kitchen
Main
11.91
10.50
125.03
11.92 Ft x 10.50 Ft
Dining
Main
10.50
6.43
67.51
10.50 Ft x 6.42 Ft
Primary Bedroom
Main
4.99
4.99
24.87
5.00 Ft x 5.00 Ft
Laundry
Main
6.33
5.91
37.39
6.33 Ft x 5.92 Ft
4pc Bathroom
Main
11.68
8.01
93.50
11.67 Ft x 8.00 Ft
2pc Bathroom
Main
4.99
4.99
24.87
5.00 Ft x 5.00 Ft
Book Viewing
Your feedback has been submitted.
Submission Failed! Please check your input and try again or contact us

