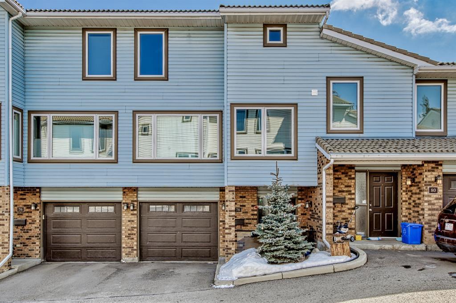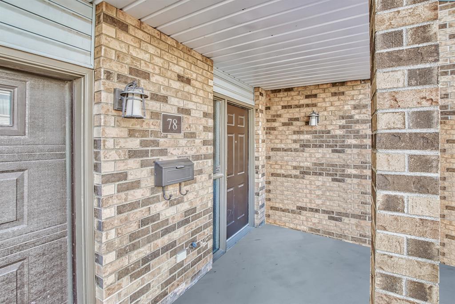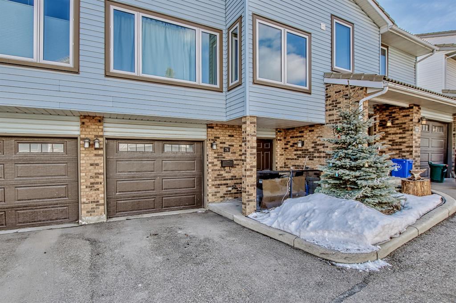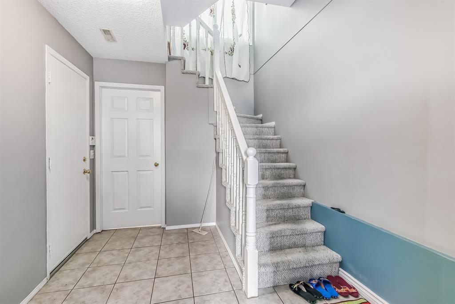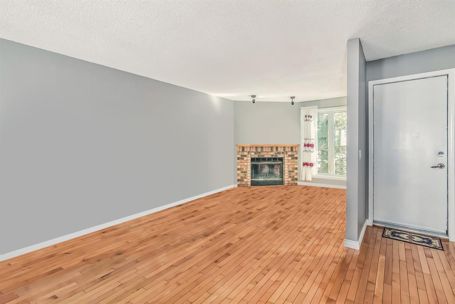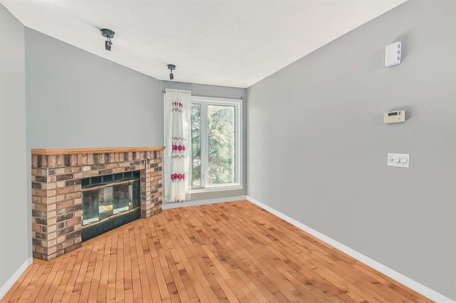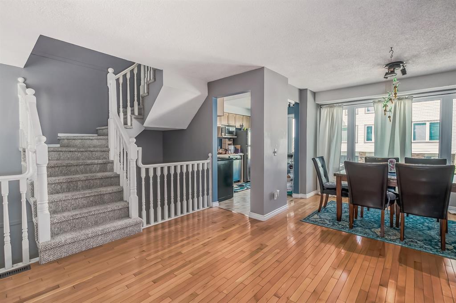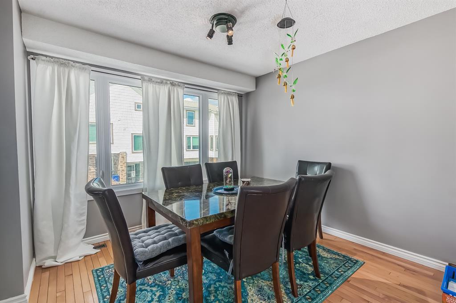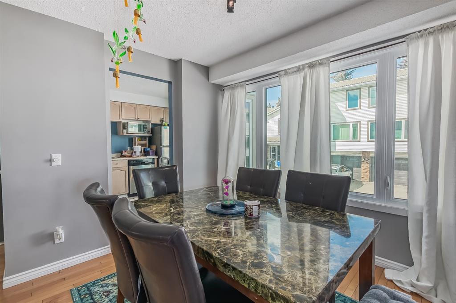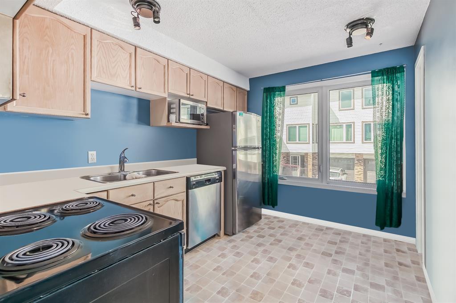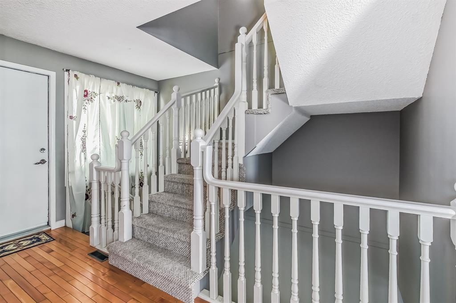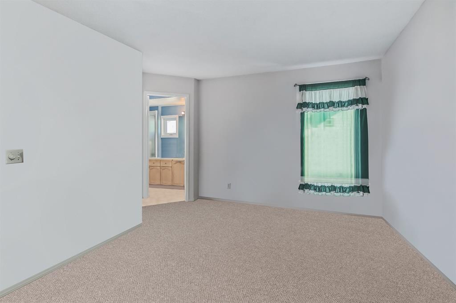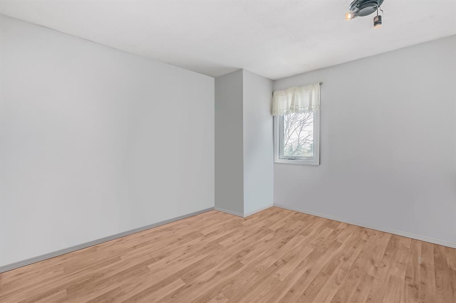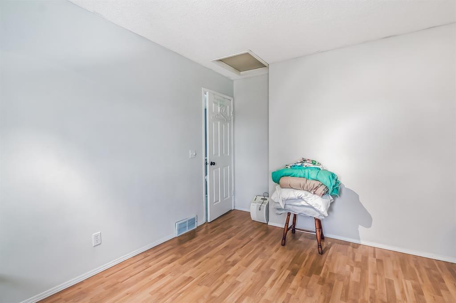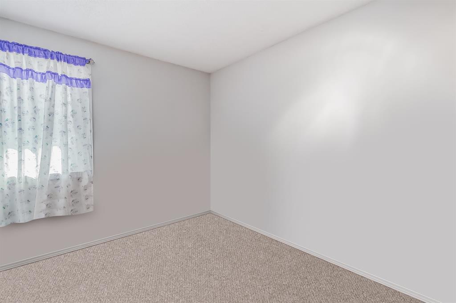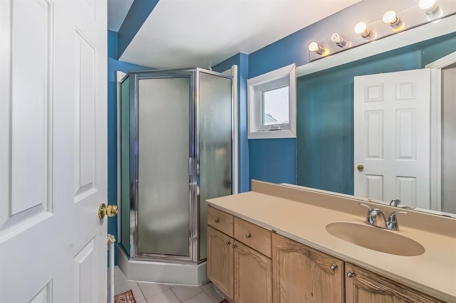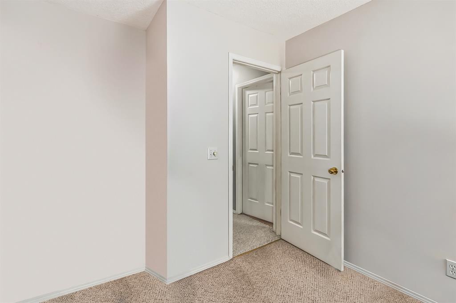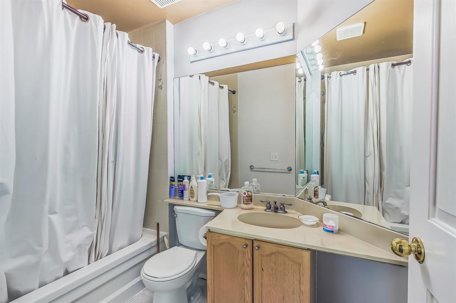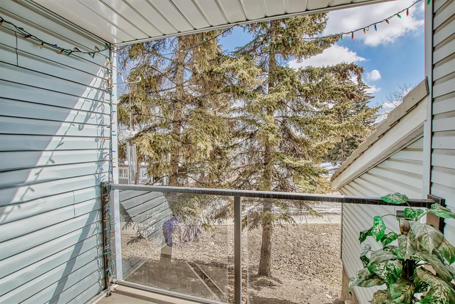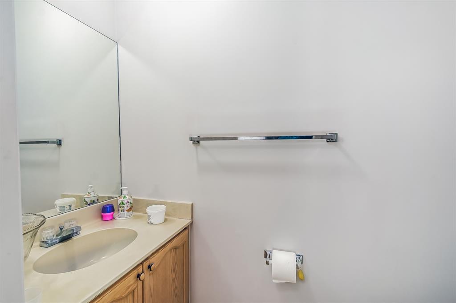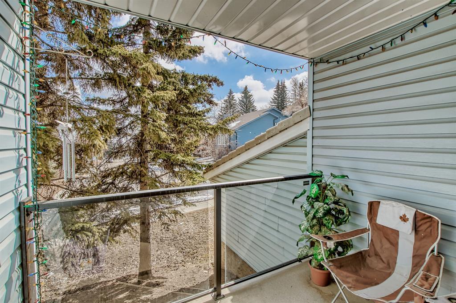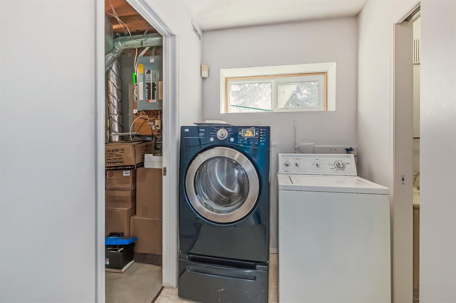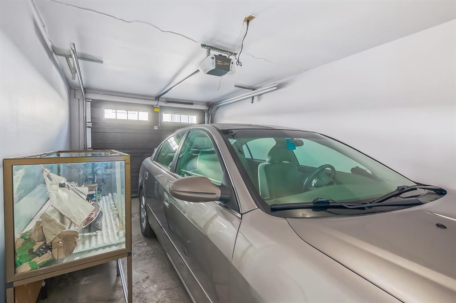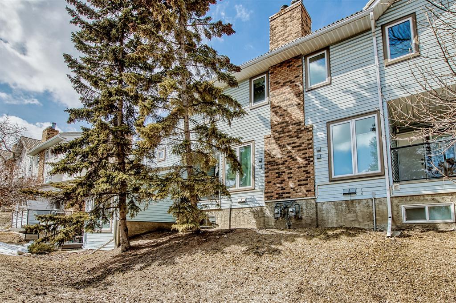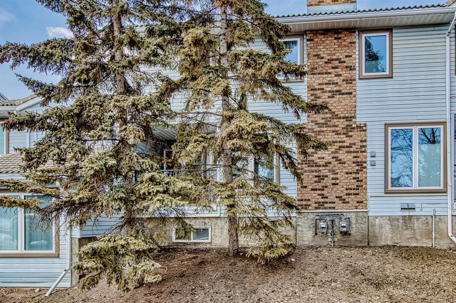- Alberta
- Calgary
78 Coachway Gdns SW
CAD$379,000
CAD$379,000 Asking price
78 Coachway Gardens SWCalgary, Alberta, T3H3V9
Delisted · Delisted ·
332| 1118.5 sqft
Listing information last updated on Sat Jun 24 2023 12:43:56 GMT-0400 (Eastern Daylight Time)

Open Map
Log in to view more information
Go To LoginSummary
IDA2042085
StatusDelisted
Ownership TypeCondominium/Strata
Brokered ByMAXWELL CANYON CREEK
TypeResidential Townhouse,Attached
AgeConstructed Date: 1988
Land SizeUnknown
Square Footage1118.5 sqft
RoomsBed:3,Bath:3
Maint Fee420 / Monthly
Maint Fee Inclusions
Detail
Building
Bathroom Total3
Bedrooms Total3
Bedrooms Above Ground3
AppliancesRefrigerator,Dishwasher,Stove,Hood Fan,Washer & Dryer
Basement TypeNone
Constructed Date1988
Construction Style AttachmentAttached
Cooling TypeNone
Exterior FinishBrick,Stucco
Fireplace PresentTrue
Fireplace Total1
Flooring TypeCarpeted,Ceramic Tile,Hardwood
Foundation TypePoured Concrete
Half Bath Total1
Heating TypeForced air
Size Interior1118.5 sqft
Stories Total2
Total Finished Area1118.5 sqft
TypeRow / Townhouse
Land
Size Total TextUnknown
Acreagefalse
AmenitiesPark,Playground
Fence TypeNot fenced
Land DispositionCleared
Landscape FeaturesLandscaped
Parking Pad
Attached Garage
Surrounding
Ammenities Near ByPark,Playground
Community FeaturesPets Allowed
Zoning DescriptionM-CG d44
Other
FeaturesSee remarks,No Animal Home,No Smoking Home,Level,Parking
BasementNone
FireplaceTrue
HeatingForced air
Prop MgmtKeystone Grey
Remarks
BEAUTIFUL OPPORTUNITY KNOCKING ! One of the LOWEST PRICED " 3 Bedrooms Townhomes " with an ATTACHED GARAGE plus EXTENDED PARKING PAD for your second vehicle can now be yours! This IMPRESSIVE HOME Begins with a terrific living space on main floor with COZY FIREPLACE, Gorgeous HARDWOOD FLOORING THROUGHOUT with Bright colors that gives VIBRANT energy + LARGE WINDOWS EXUDING PLENTY OF NATURAL SUNLIGHT ! SPACIOUS KITCHEN with Ample of cabinets for your Gadgets, SPACIOUS DINING AREA and Living Room to a SLIDING DOOR access to your Private PATIO. Comes with 3 BEDROOMS Upstairs, 3 BATHROOMS that includes a Master on-suite. Great residential atmosphere. Backs onto the greenspace east-face of the complex, away from traffic. This BEAUTIFUL HOME is truly unlike anything else you can find! BOOK your PRIVATE SHOWING NOW BEFORE it's gone !!! (id:22211)
The listing data above is provided under copyright by the Canada Real Estate Association.
The listing data is deemed reliable but is not guaranteed accurate by Canada Real Estate Association nor RealMaster.
MLS®, REALTOR® & associated logos are trademarks of The Canadian Real Estate Association.
Location
Province:
Alberta
City:
Calgary
Community:
Coach Hill
Room
Room
Level
Length
Width
Area
4pc Bathroom
Second
5.25
8.76
45.98
5.25 Ft x 8.75 Ft
Primary Bedroom
Second
16.93
10.43
176.62
16.92 Ft x 10.42 Ft
3pc Bathroom
Second
8.66
6.00
52.00
8.67 Ft x 6.00 Ft
Bedroom
Second
10.50
12.57
131.92
10.50 Ft x 12.58 Ft
Bedroom
Second
8.60
12.83
110.27
8.58 Ft x 12.83 Ft
Other
Lower
14.67
8.76
128.47
14.67 Ft x 8.75 Ft
2pc Bathroom
Lower
6.92
2.99
20.67
6.92 Ft x 3.00 Ft
Laundry
Lower
5.31
9.74
51.79
5.33 Ft x 9.75 Ft
Furnace
Lower
10.56
5.68
59.96
10.58 Ft x 5.67 Ft
Other
Main
7.58
8.83
66.89
7.58 Ft x 8.83 Ft
Kitchen
Main
9.19
11.58
106.39
9.17 Ft x 11.58 Ft
Dining
Main
11.32
10.43
118.09
11.33 Ft x 10.42 Ft
Living
Main
10.83
18.73
202.82
10.83 Ft x 18.75 Ft
Book Viewing
Your feedback has been submitted.
Submission Failed! Please check your input and try again or contact us

