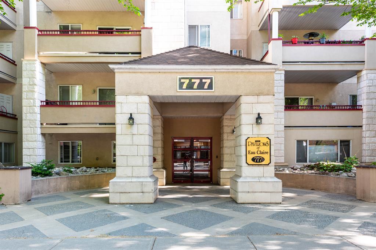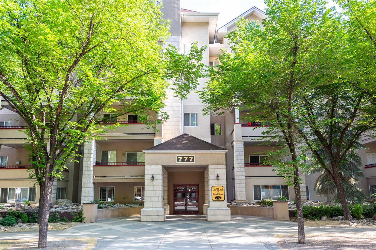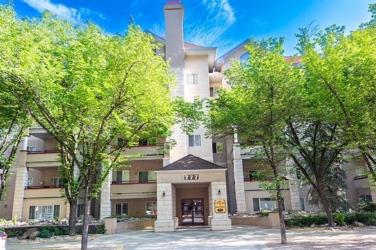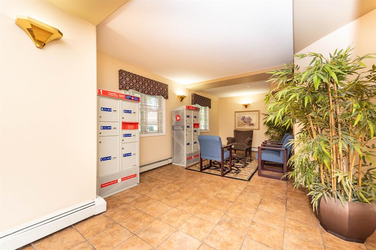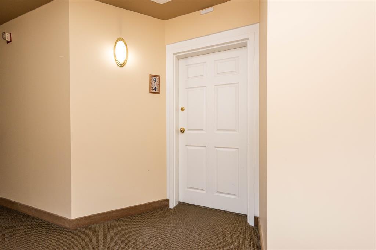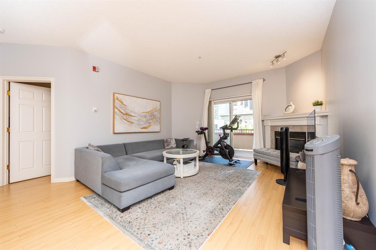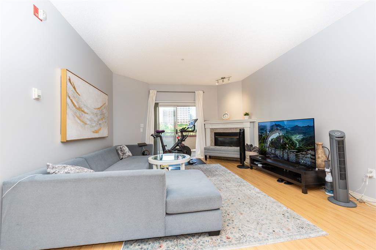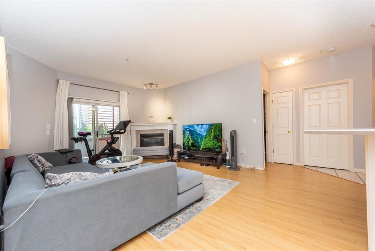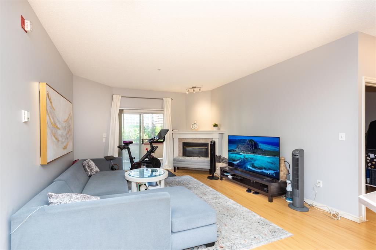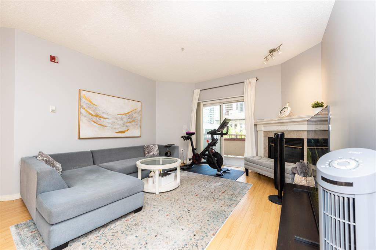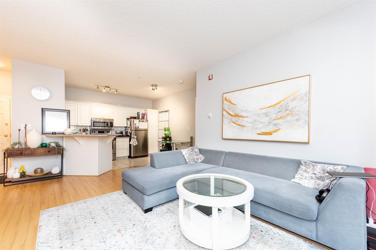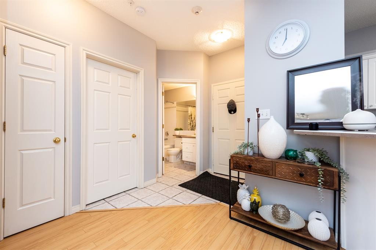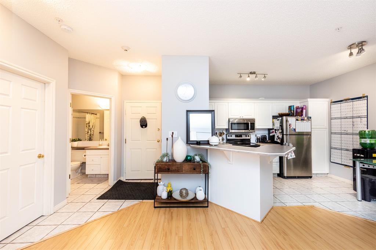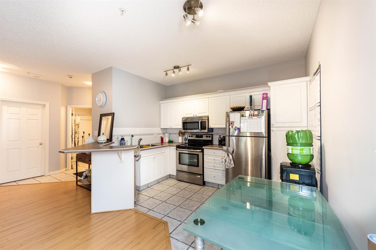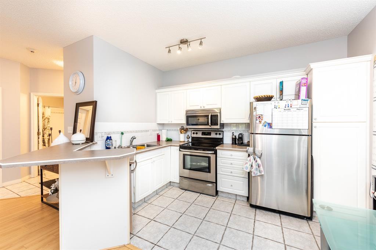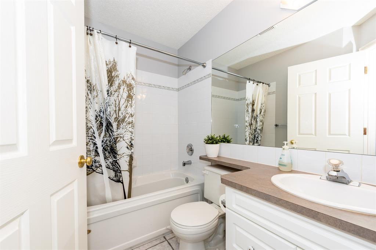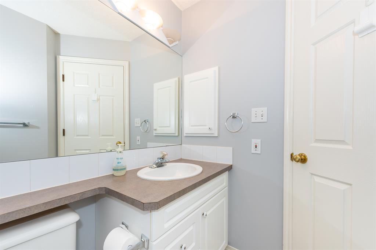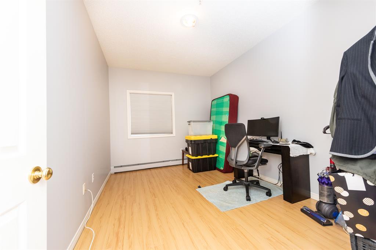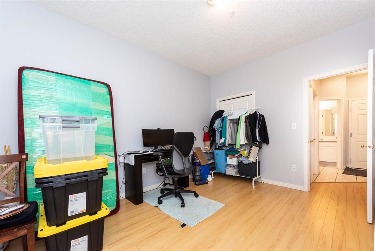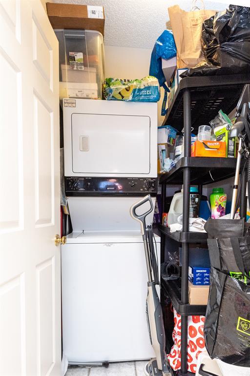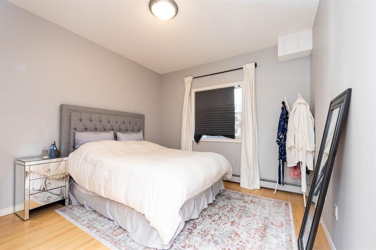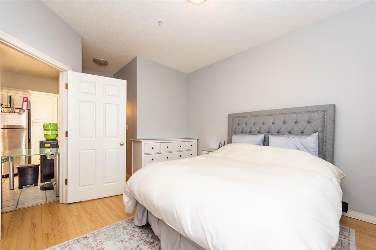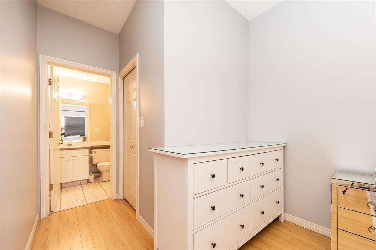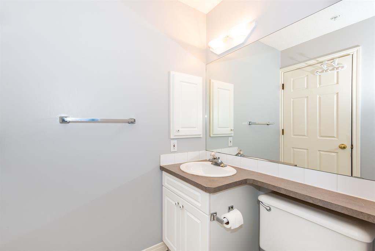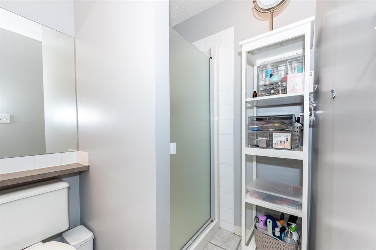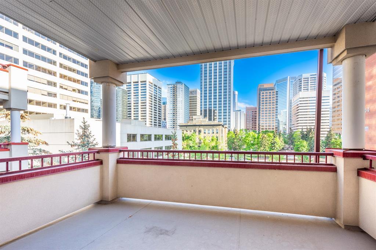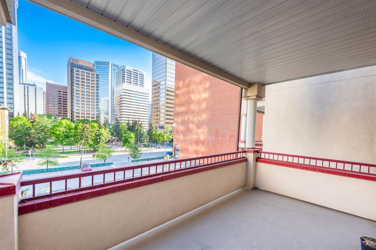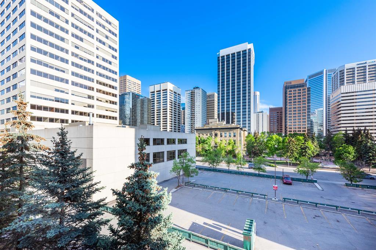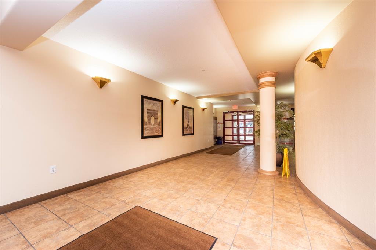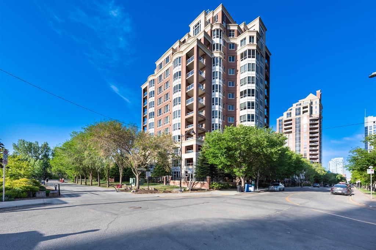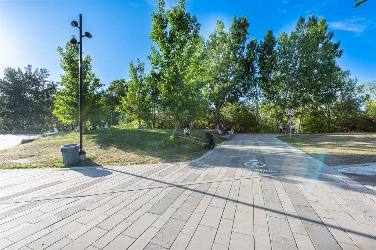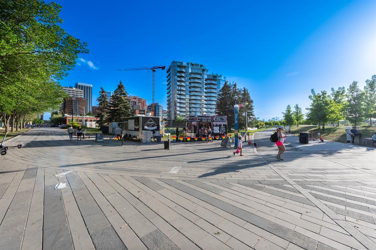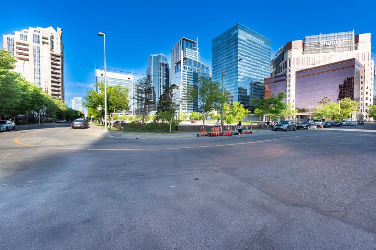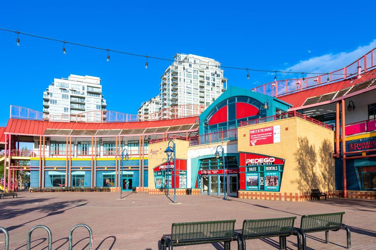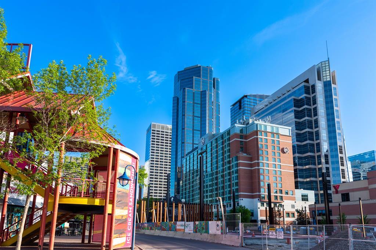- Alberta
- Calgary
777 3 Ave SW
CAD$349,900
CAD$349,900 Asking price
414 777 3 Avenue SWCalgary, Alberta, T2P0G8
Delisted · Delisted ·
221| 890.55 sqft
Listing information last updated on Tue Jun 20 2023 09:14:20 GMT-0400 (Eastern Daylight Time)

Open Map
Log in to view more information
Go To LoginSummary
IDA2053687
StatusDelisted
Ownership TypeCondominium/Strata
Brokered ByCENTURY 21 BRAVO REALTY
TypeResidential Apartment
AgeConstructed Date: 1998
Land SizeUnknown
Square Footage890.55 sqft
RoomsBed:2,Bath:2
Maint Fee589 / Monthly
Maint Fee Inclusions
Virtual Tour
Detail
Building
Bathroom Total2
Bedrooms Total2
Bedrooms Above Ground2
AmenitiesParty Room,Recreation Centre
AppliancesRefrigerator,Dishwasher,Stove,Window Coverings,Washer/Dryer Stack-Up
Architectural StyleLow rise
Constructed Date1998
Construction MaterialWood frame
Construction Style AttachmentAttached
Exterior FinishStone,Stucco
Fireplace PresentTrue
Fireplace Total1
Flooring TypeCeramic Tile,Hardwood
Half Bath Total0
Heating TypeOther
Size Interior890.55 sqft
Stories Total5
Total Finished Area890.55 sqft
TypeApartment
Land
Size Total TextUnknown
Acreagefalse
AmenitiesPark
Surrounding
Ammenities Near ByPark
Community FeaturesPets Allowed With Restrictions
Zoning DescriptionDC (pre 1P2007)
Other
FeaturesNo Animal Home,No Smoking Home,Parking
FireplaceTrue
HeatingOther
Unit No.414
Prop MgmtCatalyst
Remarks
LOCATIONS, LOCATIONS AND LOCATIONS well-maintained 2-bedroom and 2-bathroom unit in the sought-after "Pavilions of Eau Claire" building. This type of unit is not commonly available for sale in this fantastic building. The unit features a large south-facing balcony that overlooks a park, providing a pleasant view. Additionally, it is conveniently located just steps away from the river and bike path, making it an ideal location for outdoor enthusiasts. Situated in a desirable corner of the inner city, the unit offers a master bedroom with an en-suite bathroom and a walk-in closet, providing privacy and ample storage space. The tile and laminate floors have been upgraded, and the unit has recently been painted, giving it a fresh and modern look. Honeycomb blackout blinds have also been installed, allowing for privacy and light control. The unit offers secure off-balcony storage, allowing you to safely store your belongings. Furthermore, there is underground titled parking available, ensuring that you have a designated parking space. Currently, the unit is rented out, and the renters are willing to continue staying if you choose to purchase the property. The possession date is scheduled for July 31, 2023. (id:22211)
The listing data above is provided under copyright by the Canada Real Estate Association.
The listing data is deemed reliable but is not guaranteed accurate by Canada Real Estate Association nor RealMaster.
MLS®, REALTOR® & associated logos are trademarks of The Canadian Real Estate Association.
Location
Province:
Alberta
City:
Calgary
Community:
Downtown Commercial Core
Room
Room
Level
Length
Width
Area
3pc Bathroom
Main
5.41
7.91
42.80
5.42 Ft x 7.92 Ft
4pc Bathroom
Main
5.41
8.07
43.69
5.42 Ft x 8.08 Ft
Bedroom
Main
13.85
9.84
136.27
13.83 Ft x 9.83 Ft
Primary Bedroom
Main
12.50
11.32
141.49
12.50 Ft x 11.33 Ft
Kitchen
Main
10.43
11.84
123.57
10.42 Ft x 11.83 Ft
Laundry
Main
5.51
6.59
36.35
5.50 Ft x 6.58 Ft
Living
Main
20.83
21.00
437.45
20.83 Ft x 21.00 Ft
Other
Main
4.49
4.43
19.91
4.50 Ft x 4.42 Ft
Book Viewing
Your feedback has been submitted.
Submission Failed! Please check your input and try again or contact us

