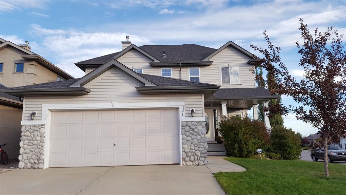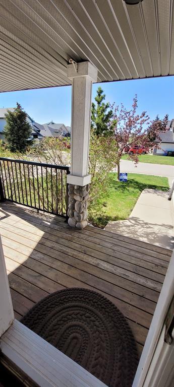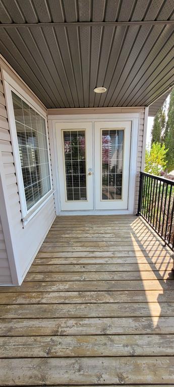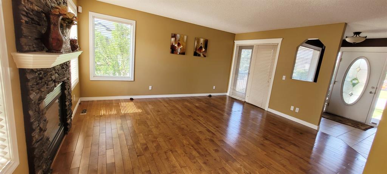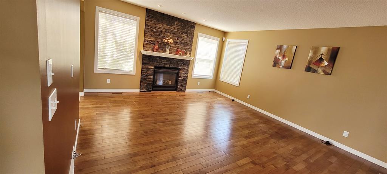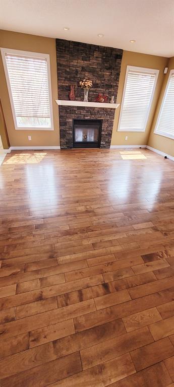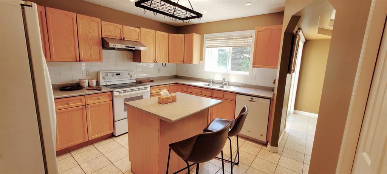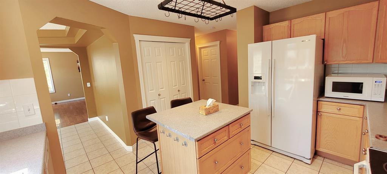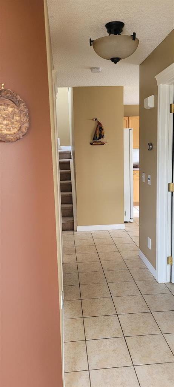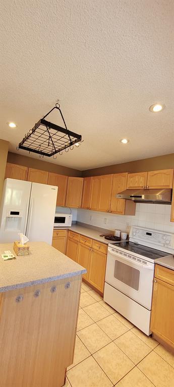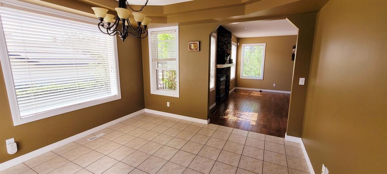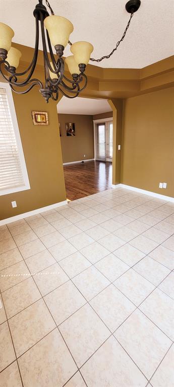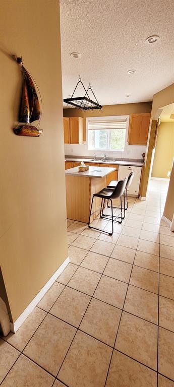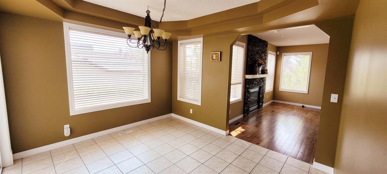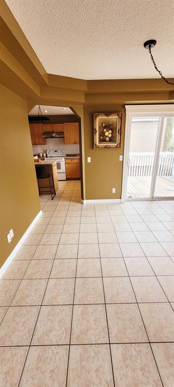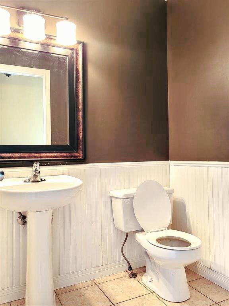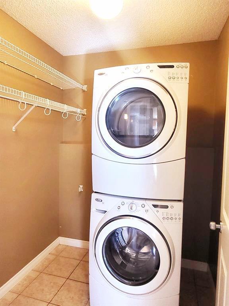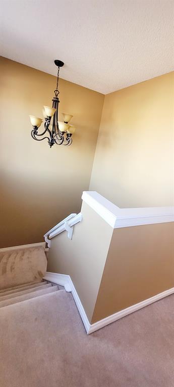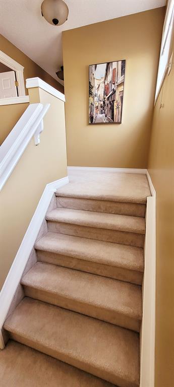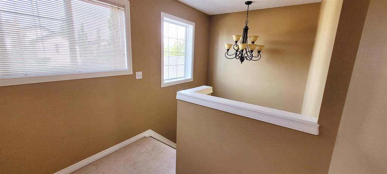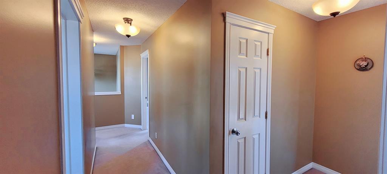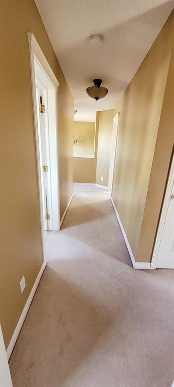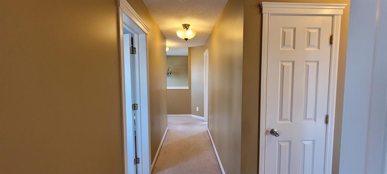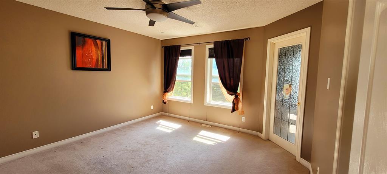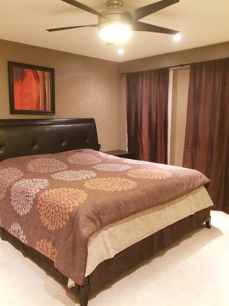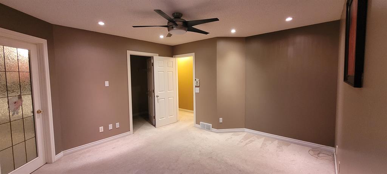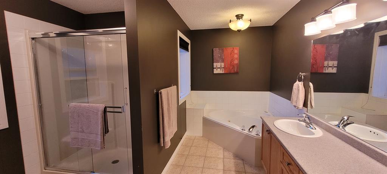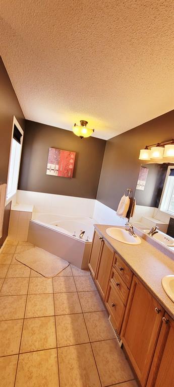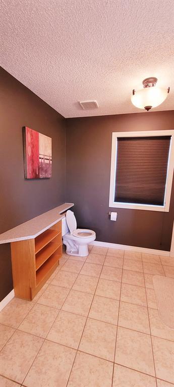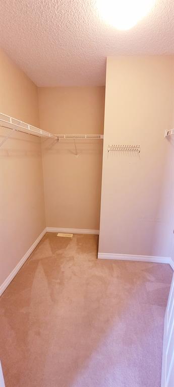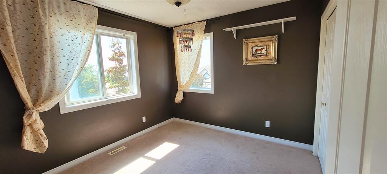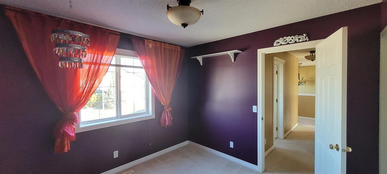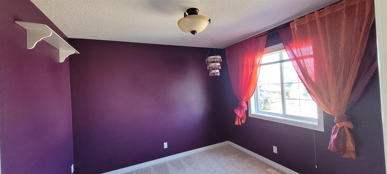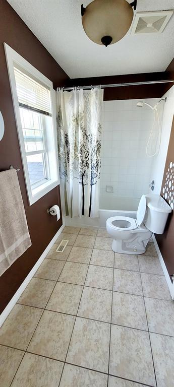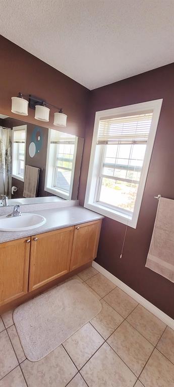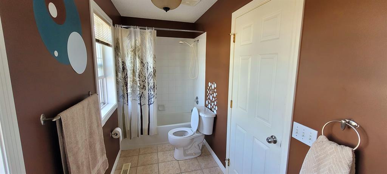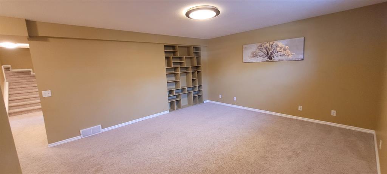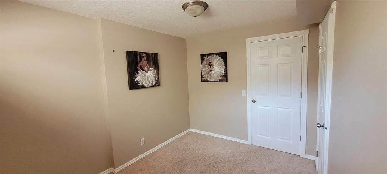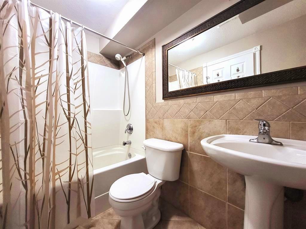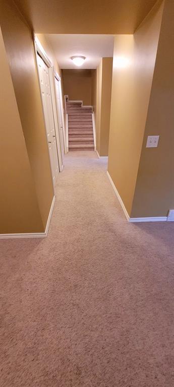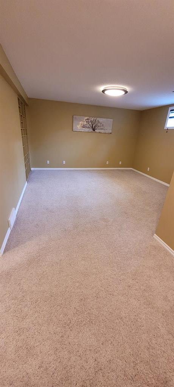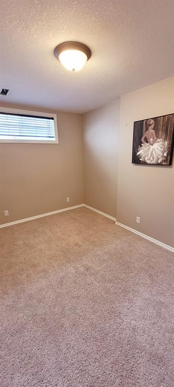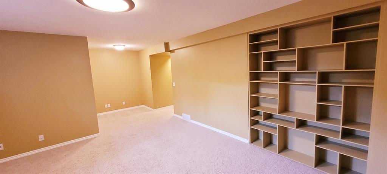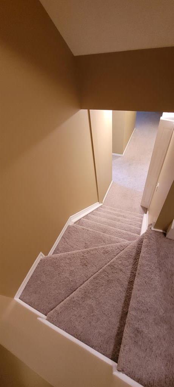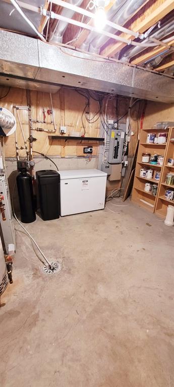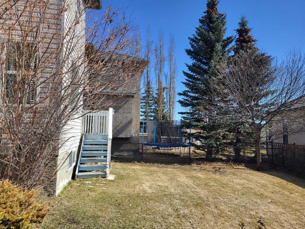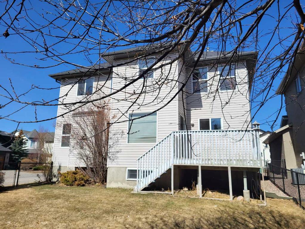- Alberta
- Calgary
77 Arbour Crest Hts NW
CAD$666,000
CAD$666,000 Asking price
77 Arbour Crest Heights NWCalgary, Alberta, T3G5A3
Delisted
3+144| 1764.76 sqft
Listing information last updated on Tue Jun 13 2023 15:17:17 GMT-0400 (Eastern Daylight Time)

Open Map
Log in to view more information
Go To LoginSummary
IDA2041279
StatusDelisted
Ownership TypeFreehold
Brokered ByGRAND REALTY
TypeResidential House,Detached
AgeConstructed Date: 2001
Land Size536 m2|4051 - 7250 sqft
Square Footage1764.76 sqft
RoomsBed:3+1,Bath:4
Detail
Building
Bathroom Total4
Bedrooms Total4
Bedrooms Above Ground3
Bedrooms Below Ground1
AppliancesWasher,Refrigerator,Dishwasher,Stove,Dryer,Window Coverings,Garage door opener
Basement DevelopmentFinished
Basement TypeFull (Finished)
Constructed Date2001
Construction MaterialWood frame
Construction Style AttachmentDetached
Cooling TypeNone
Fireplace PresentTrue
Fireplace Total1
Flooring TypeCarpeted,Ceramic Tile,Hardwood
Foundation TypePoured Concrete
Half Bath Total1
Heating FuelNatural gas
Heating TypeOther,Forced air
Size Interior1764.76 sqft
Stories Total2
Total Finished Area1764.76 sqft
TypeHouse
Land
Size Total536 m2|4,051 - 7,250 sqft
Size Total Text536 m2|4,051 - 7,250 sqft
Acreagefalse
Fence TypeFence
Size Irregular536.00
Surrounding
Community FeaturesLake Privileges
Zoning DescriptionR-C1
Other
FeaturesNo Animal Home,No Smoking Home
BasementFinished,Full (Finished)
FireplaceTrue
HeatingOther,Forced air
Remarks
Fabulous family home in desirable community Arbour Lake. Decorated in trendy designer colours. Pride of ownership really shows. Built by Sterling Homes, this Jasper model has a super floor plan. Generous size to all rooms. Great living room with hardwoods and fireplace finished with stacked slate stone. Garden doors open the living room to the front veranda. Loads of windows throughout. Built-out dining arear with views of the backyard and patio doors to the rear deck area. Spacious kitchen with oak cabinets, tile floors and other special features. Instant hot water tap and ceiling mounted pot rack over the island. Cozy master bedroom with great ensuite including remote controlled ceiling fan, separate soaker tub and 5 foot shower. Embeddable make-up/medicine cabinets with mirror doors in both upper bathrooms. Professionally finished lower level with family room, built-in bookshelves, office area (fit in L-shape desk), full bath, bedroom, lots of storage, softener system and extra chest freezer in the utility room. Convenient corner lot fenced and landscaped with u/g sprinklers. Extra wide attached double garage. Super quiet location and close to public transit, shopping and schools. Updates include Panasonic Microwave new, Roof 2021, Dishwasher 2020, Hot Water Tank 2020, Range Hood 2020, Garburator 2020, and Push Button Instant Hot Water Dispenser System. 2019. A must-see home, don't miss out. (id:22211)
The listing data above is provided under copyright by the Canada Real Estate Association.
The listing data is deemed reliable but is not guaranteed accurate by Canada Real Estate Association nor RealMaster.
MLS®, REALTOR® & associated logos are trademarks of The Canadian Real Estate Association.
Location
Province:
Alberta
City:
Calgary
Community:
Arbour Lake
Room
Room
Level
Length
Width
Area
Primary Bedroom
Second
13.68
12.86
175.95
4.17 M x 3.92 M
Bedroom
Second
10.24
9.94
101.76
3.12 M x 3.03 M
Bedroom
Second
9.91
9.88
97.85
3.02 M x 3.01 M
5pc Bathroom
Second
14.47
11.45
165.67
4.41 M x 3.49 M
4pc Bathroom
Second
12.17
4.92
59.90
3.71 M x 1.50 M
Bedroom
Bsmt
12.27
8.96
109.90
3.74 M x 2.73 M
Recreational, Games
Bsmt
14.96
13.98
209.10
4.56 M x 4.26 M
4pc Bathroom
Bsmt
8.53
4.92
41.98
2.60 M x 1.50 M
Living
Main
15.94
14.63
233.31
4.86 M x 4.46 M
Kitchen
Main
11.75
9.94
116.76
3.58 M x 3.03 M
Dining
Main
13.45
11.88
159.76
4.10 M x 3.62 M
Laundry
Main
5.91
5.81
34.29
1.80 M x 1.77 M
2pc Bathroom
Main
5.91
5.09
30.03
1.80 M x 1.55 M
Book Viewing
Your feedback has been submitted.
Submission Failed! Please check your input and try again or contact us

