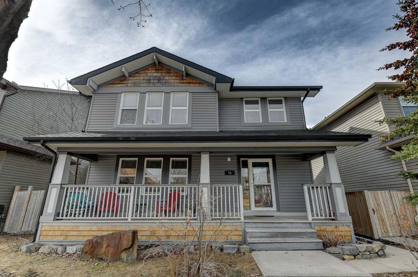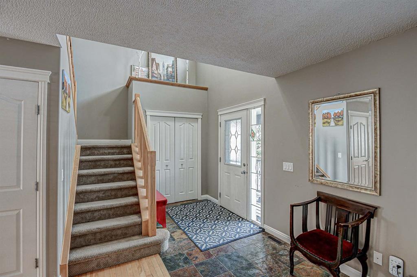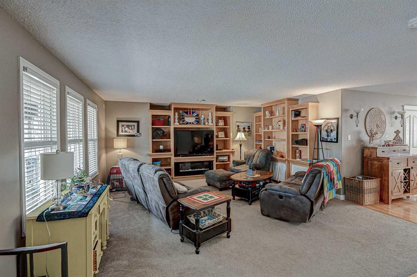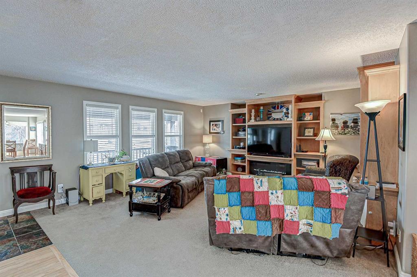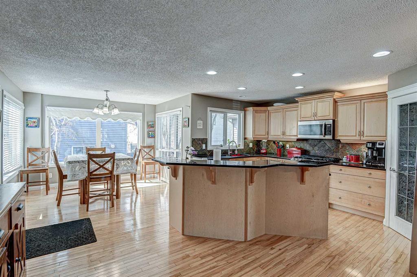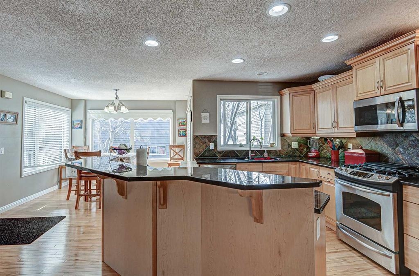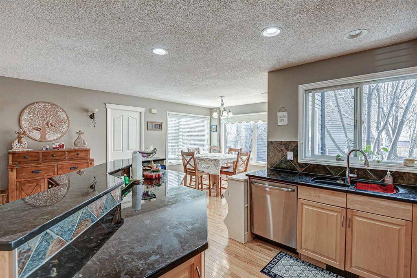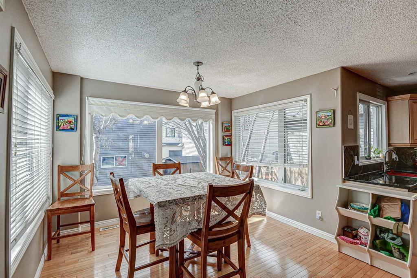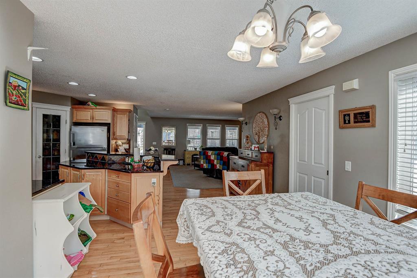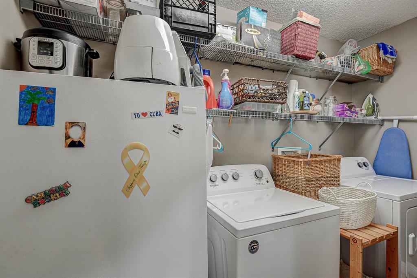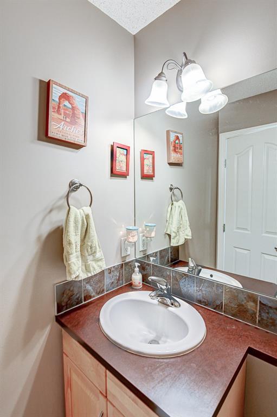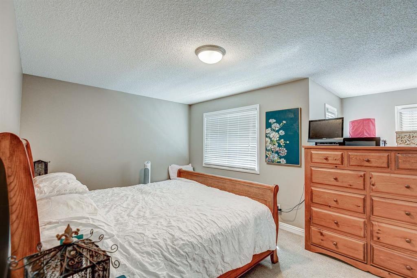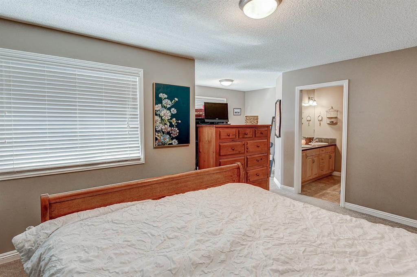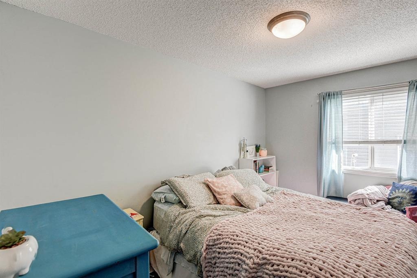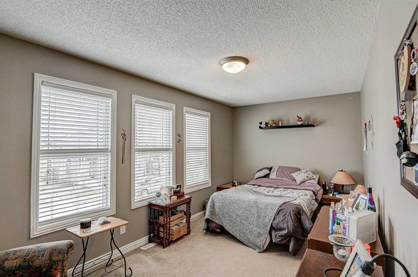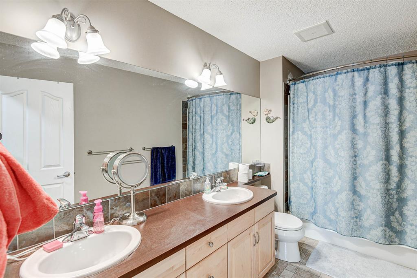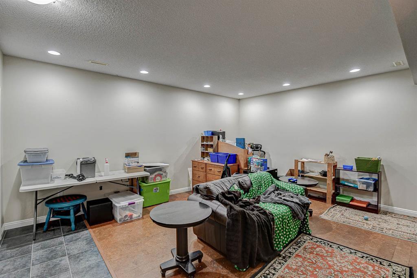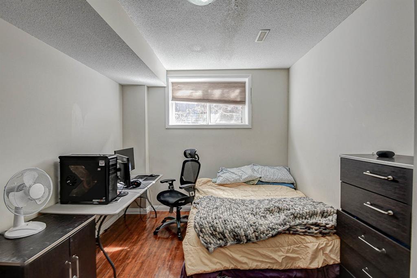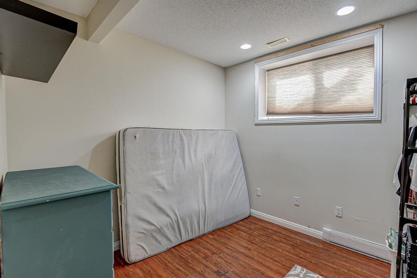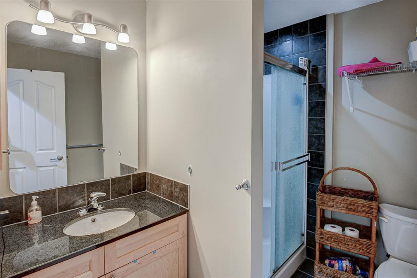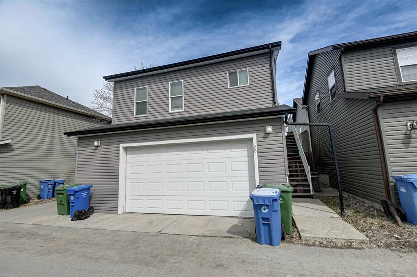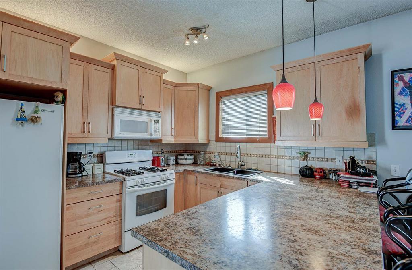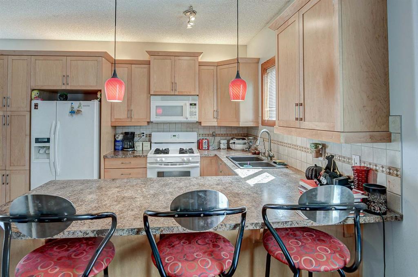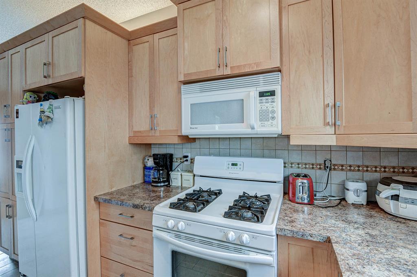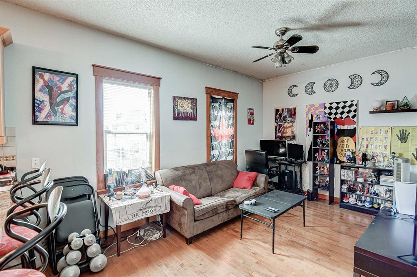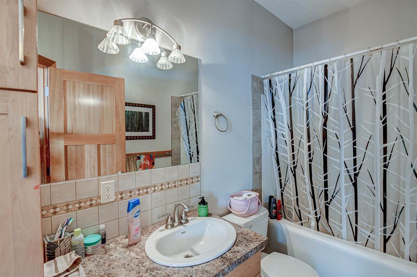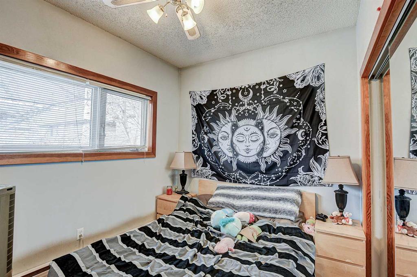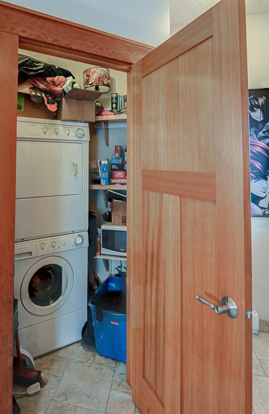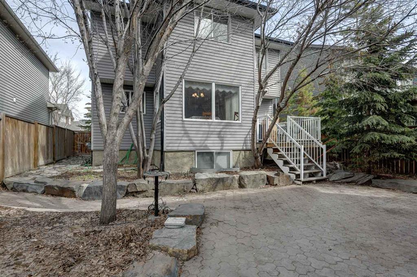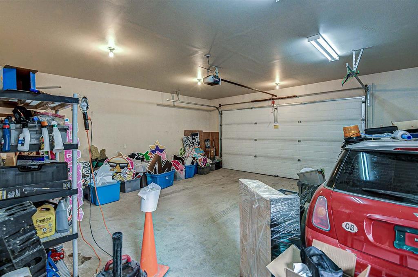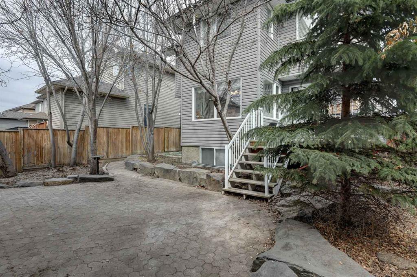- Alberta
- Calgary
76 Prestwick Manor SE
CAD$699,900
CAD$699,900 Asking price
76 Prestwick Manor SECalgary, Alberta, T2Z4S7
Delisted
3+253| 1958 sqft
Listing information last updated on Sat Jun 10 2023 06:21:29 GMT-0400 (Eastern Daylight Time)

Open Map
Log in to view more information
Go To LoginSummary
IDA2043819
StatusDelisted
Ownership TypeFreehold
Brokered ByRE/MAX HOUSE OF REAL ESTATE
TypeResidential House,Detached
AgeConstructed Date: 2006
Land Size438 m2|4051 - 7250 sqft
Square Footage1958 sqft
RoomsBed:3+2,Bath:5
Detail
Building
Bathroom Total5
Bedrooms Total5
Bedrooms Above Ground3
Bedrooms Below Ground2
AppliancesWasher,Refrigerator,Range - Gas,Dishwasher,Dryer,Microwave Range Hood Combo,Window Coverings,Washer/Dryer Stack-Up
Basement DevelopmentFinished
Basement TypeFull (Finished)
Constructed Date2006
Construction MaterialWood frame
Construction Style AttachmentDetached
Cooling TypeNone
Exterior FinishVinyl siding
Fireplace PresentFalse
Flooring TypeCarpeted,Ceramic Tile,Cork,Hardwood
Foundation TypePoured Concrete
Half Bath Total1
Heating FuelElectric,Natural gas
Heating TypeBaseboard heaters,Forced air
Size Interior1958 sqft
Stories Total2
Total Finished Area1958 sqft
TypeHouse
Land
Size Total438 m2|4,051 - 7,250 sqft
Size Total Text438 m2|4,051 - 7,250 sqft
Acreagefalse
AmenitiesPark,Playground
Fence TypeFence
Landscape FeaturesLandscaped
Size Irregular438.00
Detached Garage
Garage
Heated Garage
Oversize
Surrounding
Ammenities Near ByPark,Playground
Zoning DescriptionDC (pre 1P2007)
Other
FeaturesBack lane,PVC window,No Smoking Home,Parking
BasementFinished,Full (Finished)
FireplaceFalse
HeatingBaseboard heaters,Forced air
Remarks
Mckenzie Towne- Beautiful 3 bedroom, 3 ½ bath, home with a fully finished basement, oversized garage and a self-contained legal one-bedroom carriage suite. Wide open main floor features a huge great room with custom built-in cabinetry, an island kitchen with corner pantry, gas stove and granite counters, spacious front and rear entry, main floor laundry and powder room. Upstairs, you'll find a luxurious master suite complete with a cozy sitting area, spacious walk-in closet and an ensuite bathroom featuring double sinks and a huge shower. Two additional bedrooms and a full bathroom with double sinks round out the upper level. The fully developed basement provides even more living space, with a large family room, an additional bedroom and den with large windows, another 3-piece bathroom and lots of storage. But the real icing on the cake is the carriage suite over the large garage. This additional living space is currently rented for $1100/month and is separate from the main house with its own access and parking from the back alley. It also has additional storage and in-suite laundry. South facing backyard with a deck, lower patio, storage shed and lots of trees. Lots of extras in this house like; covered front veranda, rear deck and patio, oversized heated garage, hardwood floors, granite counters and custom built-ins to name a few. Excellent location on a quiet street in the desirable Prestwick Manor area. A short walk to schools, parks, splash park, shopping at High Street and 130th Ave!! (id:22211)
The listing data above is provided under copyright by the Canada Real Estate Association.
The listing data is deemed reliable but is not guaranteed accurate by Canada Real Estate Association nor RealMaster.
MLS®, REALTOR® & associated logos are trademarks of The Canadian Real Estate Association.
Location
Province:
Alberta
City:
Calgary
Community:
Mckenzie Towne
Room
Room
Level
Length
Width
Area
Recreational, Games
Bsmt
18.01
14.67
264.15
18.00 Ft x 14.67 Ft
Bedroom
Bsmt
12.17
10.01
121.80
12.17 Ft x 10.00 Ft
Den
Bsmt
9.58
9.68
92.72
9.58 Ft x 9.67 Ft
3pc Bathroom
Bsmt
6.00
6.00
36.05
6.00 Ft x 6.00 Ft
Great
Main
16.01
16.67
266.84
16.00 Ft x 16.67 Ft
Kitchen
Main
14.83
12.66
187.80
14.83 Ft x 12.67 Ft
Dining
Main
8.01
10.99
87.98
8.00 Ft x 11.00 Ft
2pc Bathroom
Main
4.66
4.92
22.93
4.67 Ft x 4.92 Ft
Laundry
Main
9.58
5.41
51.86
9.58 Ft x 5.42 Ft
Primary Bedroom
Upper
16.93
16.50
279.38
16.92 Ft x 16.50 Ft
4pc Bathroom
Upper
12.07
5.84
70.51
12.08 Ft x 5.83 Ft
Other
Upper
12.01
4.59
55.15
12.00 Ft x 4.58 Ft
Bedroom
Upper
12.66
8.99
113.84
12.67 Ft x 9.00 Ft
Bedroom
Upper
10.93
16.50
180.29
10.92 Ft x 16.50 Ft
5pc Bathroom
Upper
12.07
6.00
72.49
12.08 Ft x 6.00 Ft
Living
Unknown
15.26
10.01
152.66
15.25 Ft x 10.00 Ft
Other
Unknown
12.50
9.84
123.03
12.50 Ft x 9.83 Ft
Bedroom
Unknown
10.50
8.60
90.24
10.50 Ft x 8.58 Ft
4pc Bathroom
Unknown
10.50
4.92
51.67
10.50 Ft x 4.92 Ft
Book Viewing
Your feedback has been submitted.
Submission Failed! Please check your input and try again or contact us

