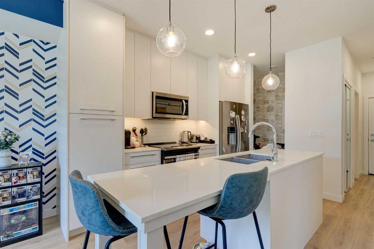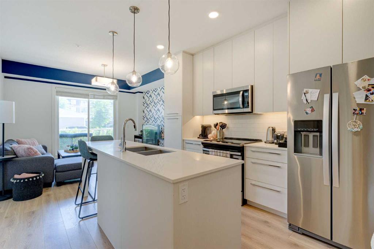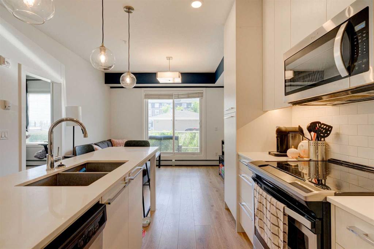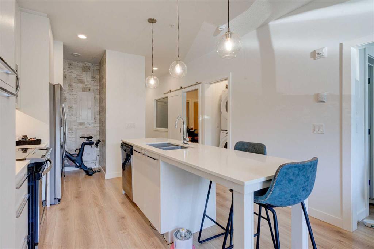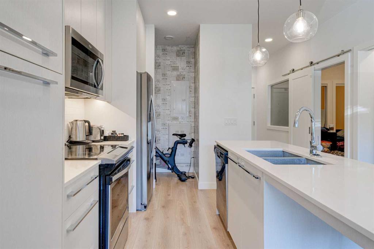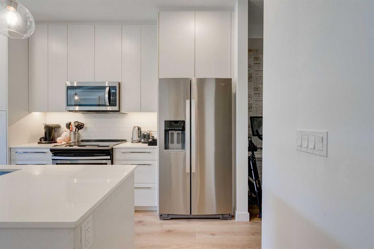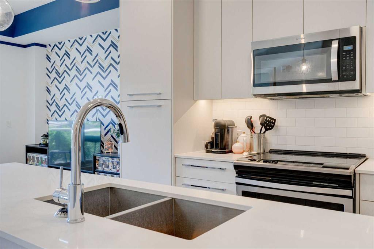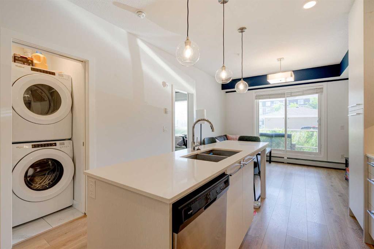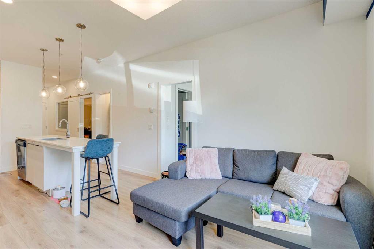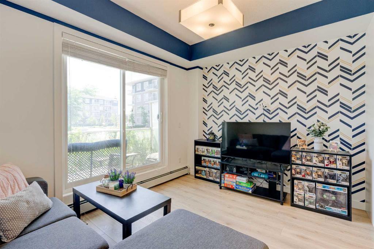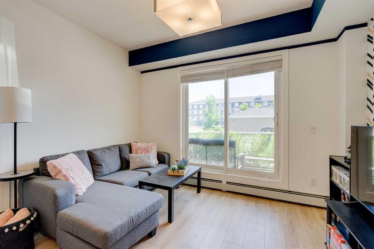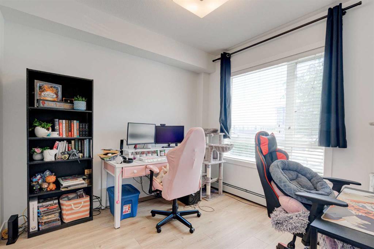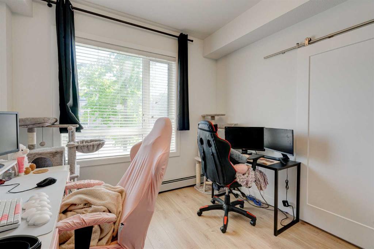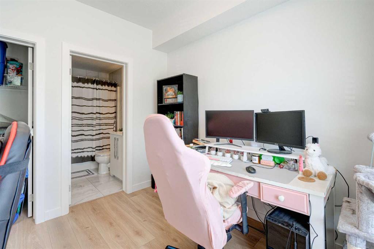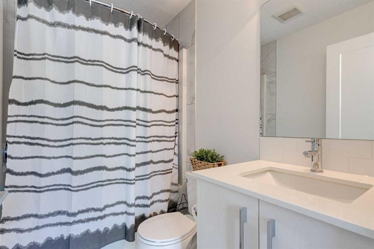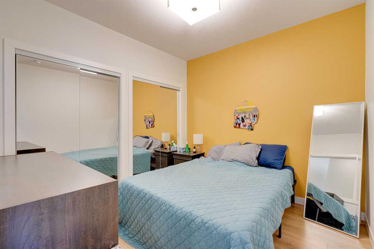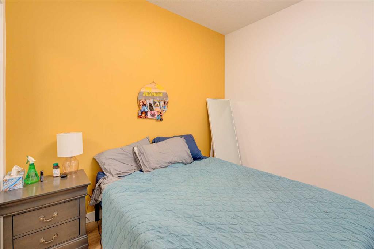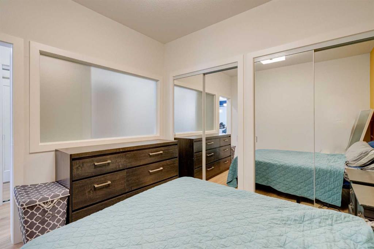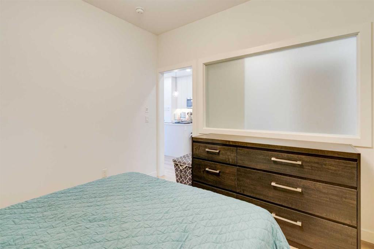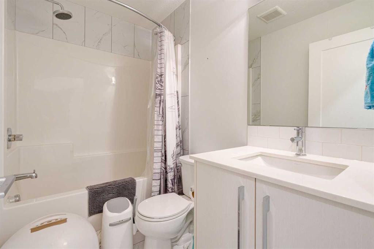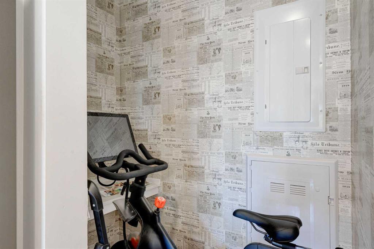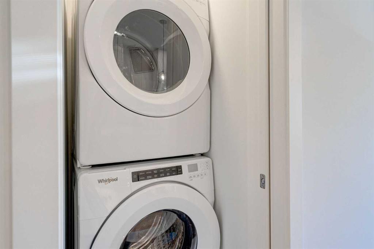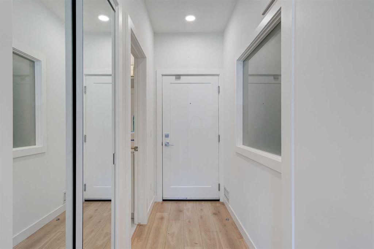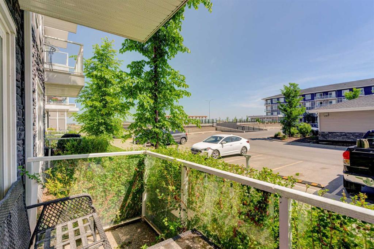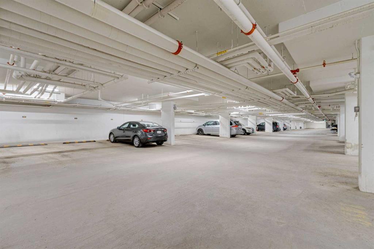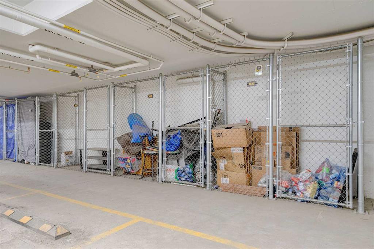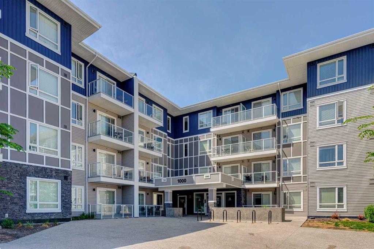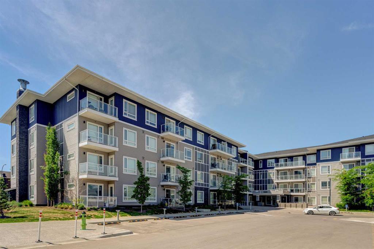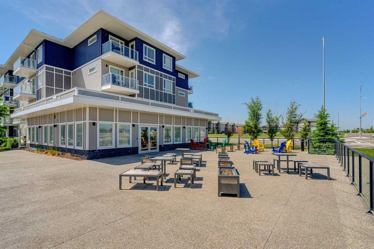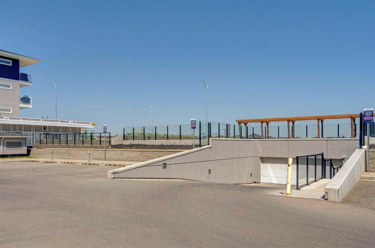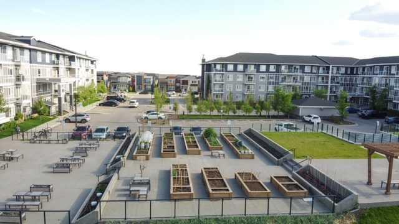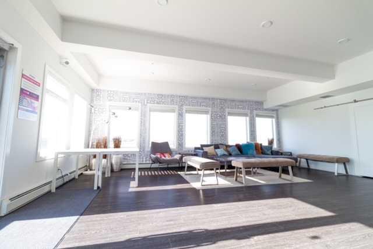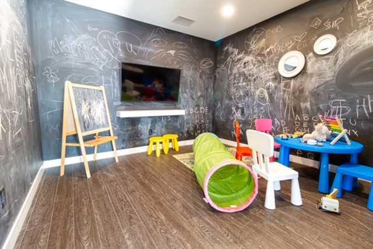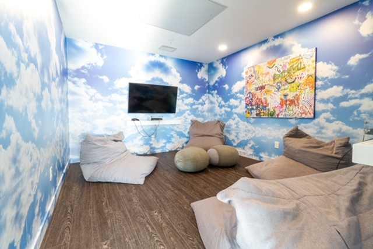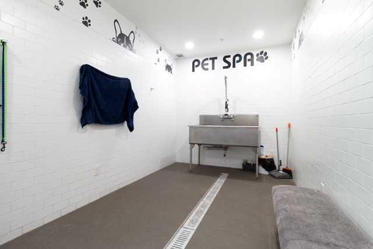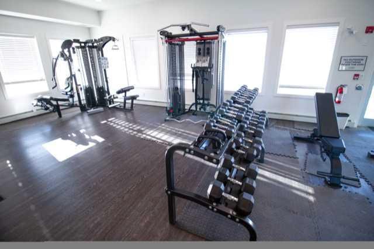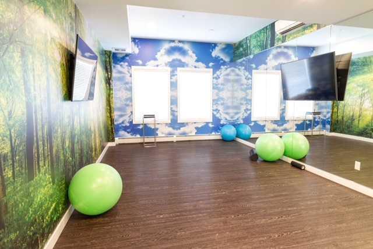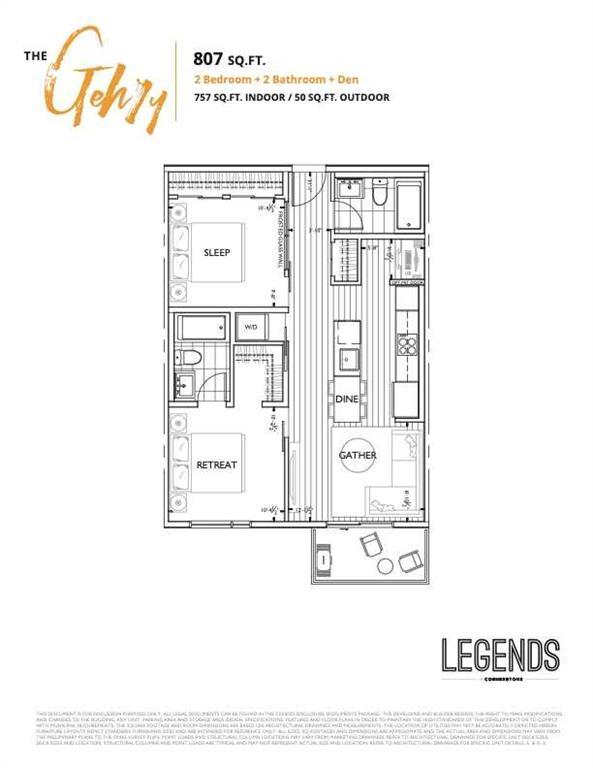- Alberta
- Calgary
76 Cornerstone Pass NE
CAD$279,999
CAD$279,999 Asking price
1128 76 Cornerstone Passage NECalgary, Alberta, T3N0Y5
Delisted · Delisted ·
221| 702.57 sqft
Listing information last updated on Mon Jun 26 2023 01:34:47 GMT-0400 (Eastern Daylight Time)

Open Map
Log in to view more information
Go To LoginSummary
IDA2055291
StatusDelisted
Ownership TypeCondominium/Strata
Brokered ByRE/MAX REAL ESTATE (CENTRAL)
TypeResidential Apartment
AgeConstructed Date: 2021
Land SizeUnknown
Square Footage702.57 sqft
RoomsBed:2,Bath:2
Maint Fee363.04 / Monthly
Maint Fee Inclusions
Detail
Building
Bathroom Total2
Bedrooms Total2
Bedrooms Above Ground2
AmenitiesExercise Centre,Other,Party Room
AppliancesWasher,Refrigerator,Range - Electric,Dishwasher,Dryer,Microwave Range Hood Combo
Architectural StyleLow rise
Constructed Date2021
Construction MaterialWood frame
Construction Style AttachmentAttached
Cooling TypeNone
Exterior FinishStone,Vinyl siding
Fireplace PresentFalse
Flooring TypeLaminate
Half Bath Total0
Heating TypeBaseboard heaters
Size Interior702.57 sqft
Stories Total4
Total Finished Area702.57 sqft
TypeApartment
Land
Size Total TextUnknown
Acreagefalse
AmenitiesPark,Playground
Surrounding
Ammenities Near ByPark,Playground
Community FeaturesPets Allowed With Restrictions
Zoning DescriptionM-1
Other
FeaturesOther,Parking
FireplaceFalse
HeatingBaseboard heaters
Unit No.1128
Prop MgmtKaren King & Associates
Remarks
Welcome to Cornerstone! This like-new 2 bed, 2 bathroom main floor unit is perfect for first-time homebuyers or investors. Built in 2021 by Truman Homes, the unit offers quality finishings throughout. Step into 9 ft high ceilings, energy-efficient windows, oversized doors/patio sliders, and high-quality laminate hardwood with acoustic underlay throughout all living areas. The trendy kitchen opens to the living room with a large center island and a built-in eating bar. The kitchen offers many features, including polished hard surface quartz countertops, an integrated pull-out garbage bin under the sink, a contemporary imported ceramic tile custom kitchen backsplash, and an under mount stainless steel sink with an industrial high arc single lever pull-out faucet. Award-winning kitchen cabinetry design with L.A. colour palettes showcases floor-to-ceiling ergonomic TRUspace™ contemporary kitchen cabinetry featuring premium finishes, accented by soft close door and drawer hardware and integrated storage. Appliances include an energy-saving integrated Whirlpool® stainless steel package in the kitchen and an ultra-quiet in-suite Energy Star® front-load stacking washer and dryer. The living room with a beautiful feature wall leads to your private main floor patio. The primary bedroom has a 4 pc ensuite bathroom and a large closet for convenience. A second bedroom and additional bathroom complete the unit. An underground titled parking stall and storage unit are also included. This pet-friendly building has a pet spa (pets require board approval). Other building amenities include a garden, owner’s lounge with entertainment kitchen, movie theatre/library reading area, children’s playroom, teen zone, bike room & workshop, fitness centre, movement studio, and spin studio. (id:22211)
The listing data above is provided under copyright by the Canada Real Estate Association.
The listing data is deemed reliable but is not guaranteed accurate by Canada Real Estate Association nor RealMaster.
MLS®, REALTOR® & associated logos are trademarks of The Canadian Real Estate Association.
Location
Province:
Alberta
City:
Calgary
Community:
Cornerstone
Room
Room
Level
Length
Width
Area
Kitchen
Main
11.68
11.52
134.50
11.67 Ft x 11.50 Ft
Living
Main
12.01
9.51
114.25
12.00 Ft x 9.50 Ft
Other
Main
5.51
3.31
18.26
5.50 Ft x 3.33 Ft
Primary Bedroom
Main
10.17
10.17
103.44
10.17 Ft x 10.17 Ft
Bedroom
Main
10.17
9.51
96.77
10.17 Ft x 9.50 Ft
4pc Bathroom
Main
7.84
4.92
38.59
7.83 Ft x 4.92 Ft
4pc Bathroom
Main
7.84
4.92
38.59
7.83 Ft x 4.92 Ft
Book Viewing
Your feedback has been submitted.
Submission Failed! Please check your input and try again or contact us

