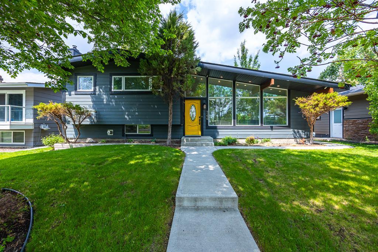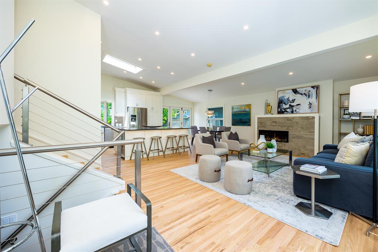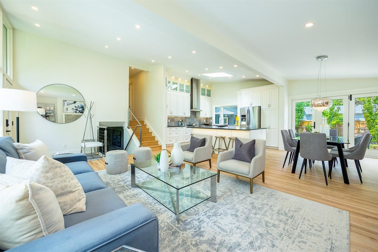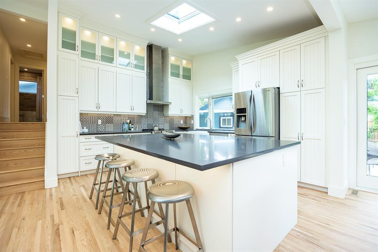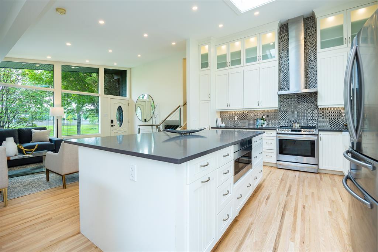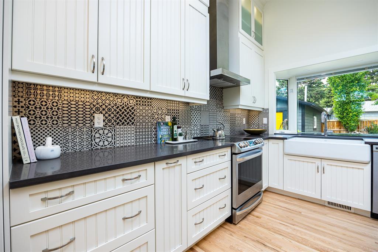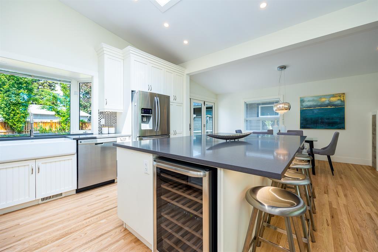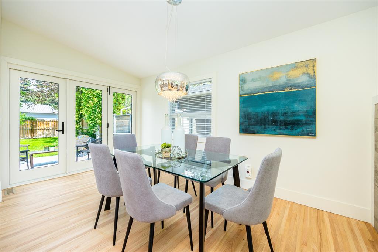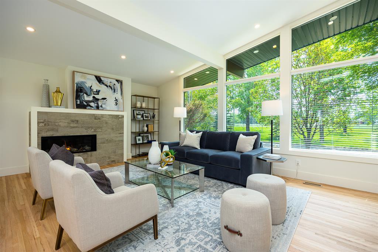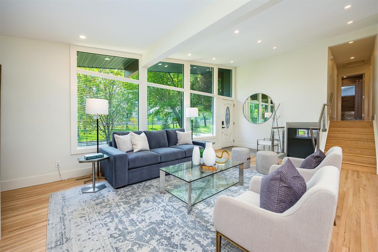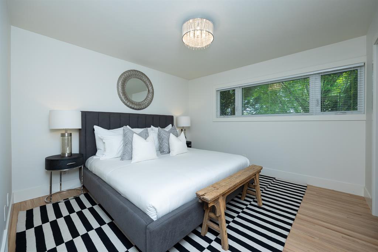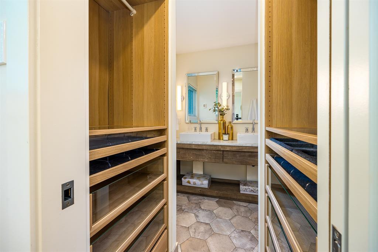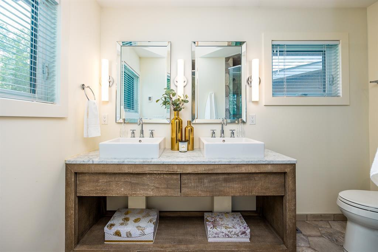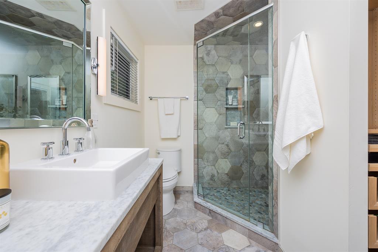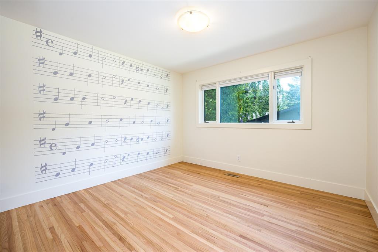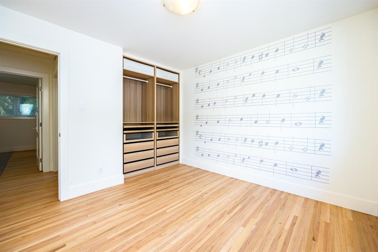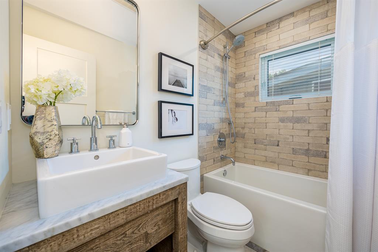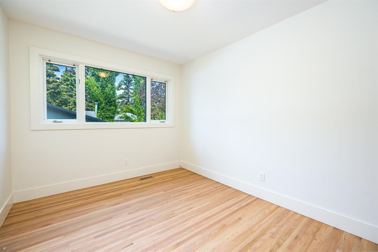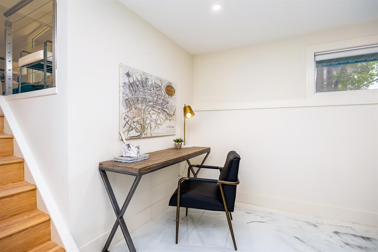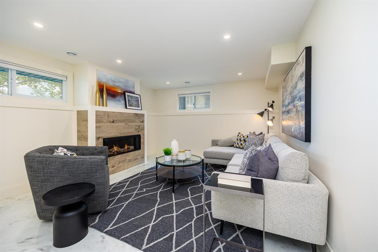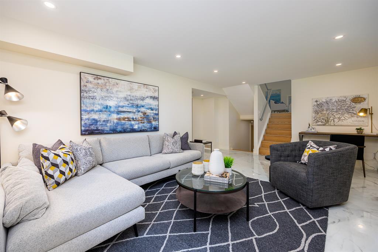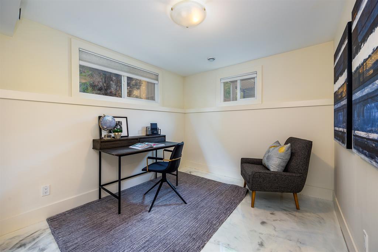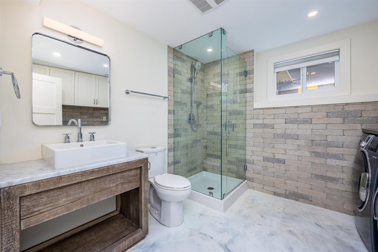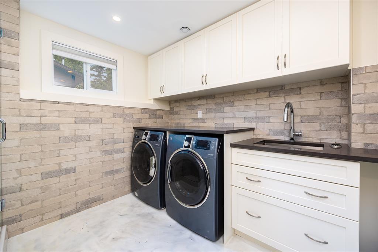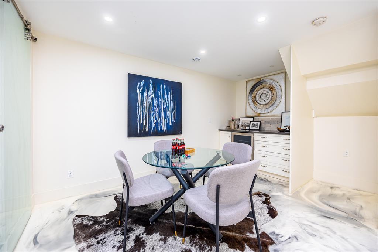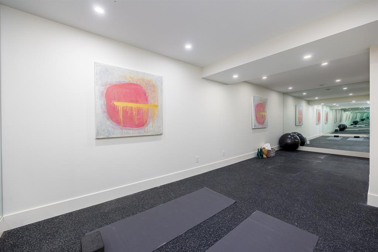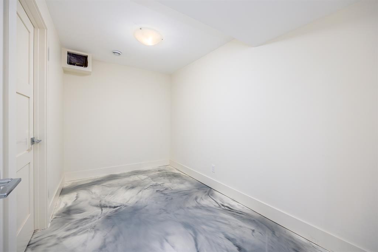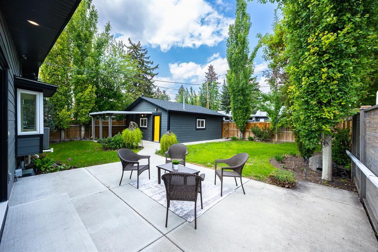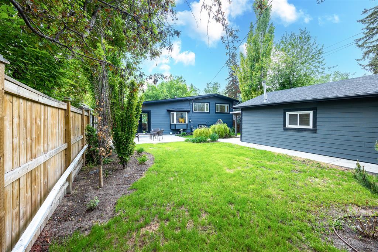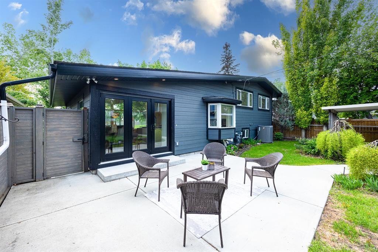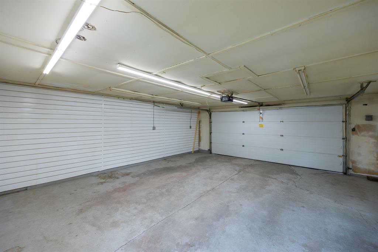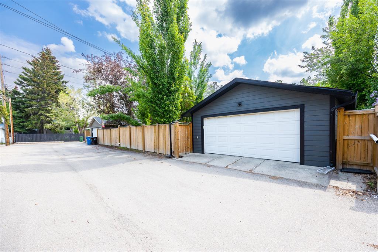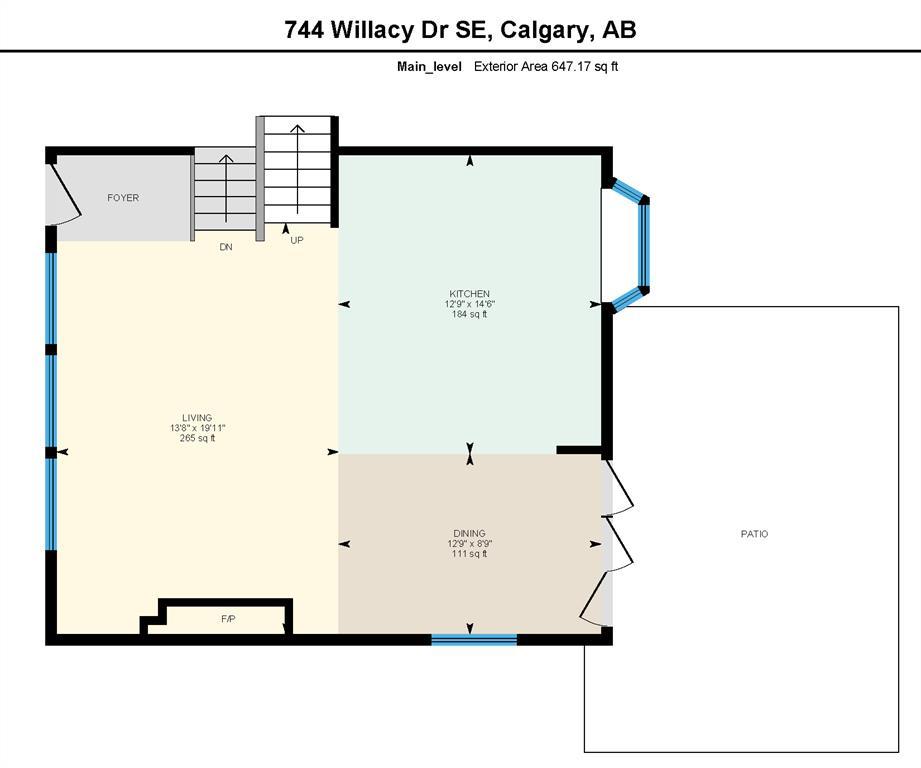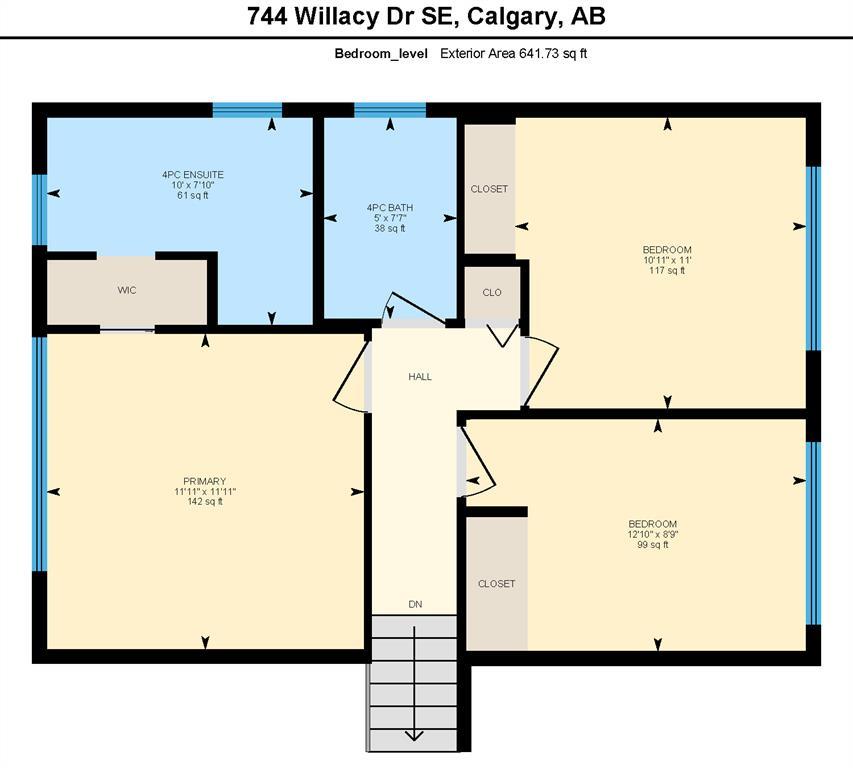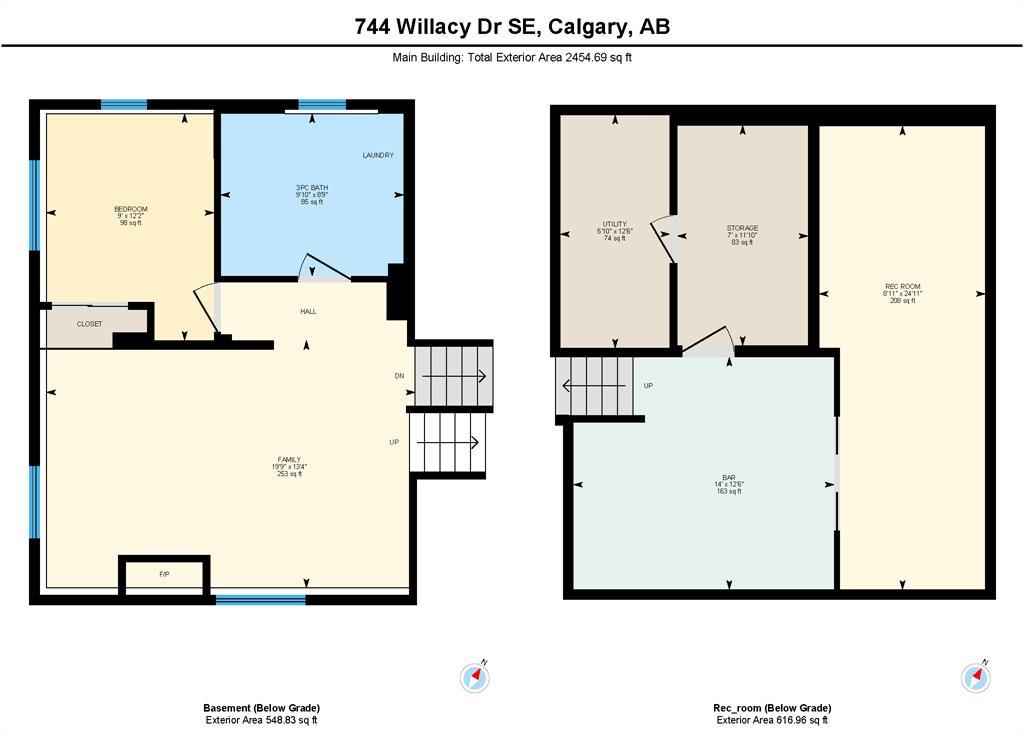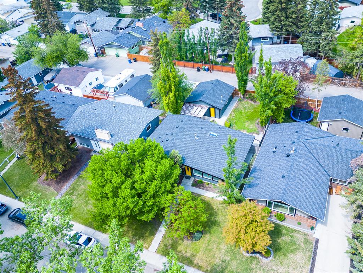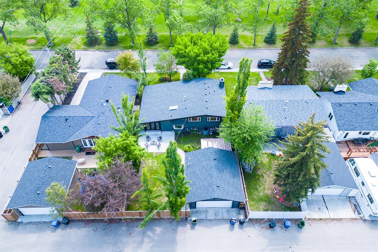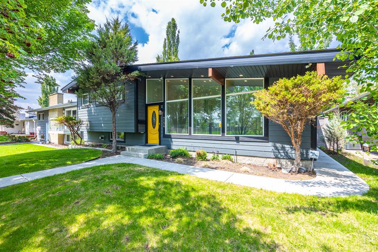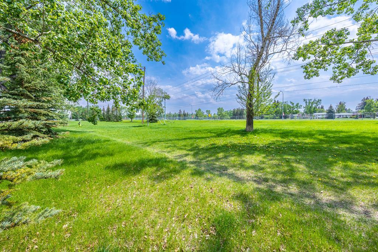- Alberta
- Calgary
744 Willacy Dr SE
CAD$833,333
CAD$833,333 Asking price
744 Willacy Drive SECalgary, Alberta, T2J2E1
Delisted · Delisted ·
3+132| 1288.9 sqft
Listing information last updated on Sat Jun 10 2023 09:35:11 GMT-0400 (Eastern Daylight Time)

Open Map
Log in to view more information
Go To LoginSummary
IDA2050038
StatusDelisted
Ownership TypeFreehold
Brokered ByHOUSTON REALTY.ca
TypeResidential House,Detached
AgeConstructed Date: 1968
Land Size562 m2|4051 - 7250 sqft
Square Footage1288.9 sqft
RoomsBed:3+1,Bath:3
Virtual Tour
Detail
Building
Bathroom Total3
Bedrooms Total4
Bedrooms Above Ground3
Bedrooms Below Ground1
AppliancesWasher,Refrigerator,Water softener,Range - Electric,Dishwasher,Wine Fridge,Dryer,Microwave,Garburator,Humidifier,Hood Fan,Window Coverings,Garage door opener
Architectural Style4 Level
Basement DevelopmentFinished
Basement TypeFull (Finished)
Constructed Date1968
Construction MaterialWood frame
Construction Style AttachmentDetached
Cooling TypeCentral air conditioning
Fireplace PresentTrue
Fireplace Total2
Flooring TypeCeramic Tile,Hardwood,Other
Foundation TypePoured Concrete
Half Bath Total0
Heating TypeForced air
Size Interior1288.9 sqft
Total Finished Area1288.9 sqft
TypeHouse
Land
Size Total562 m2|4,051 - 7,250 sqft
Size Total Text562 m2|4,051 - 7,250 sqft
Acreagefalse
AmenitiesGolf Course,Park
Fence TypeFence
Landscape FeaturesLandscaped,Underground sprinkler
Size Irregular562.00
Detached Garage
Garage
Heated Garage
Oversize
Surrounding
Ammenities Near ByGolf Course,Park
Community FeaturesGolf Course Development
Zoning DescriptionR-C1
Other
FeaturesBack lane,Closet Organizers
BasementFinished,Full (Finished)
FireplaceTrue
HeatingForced air
Remarks
Modern and extensively updated, this bright and open (with over 2,400 sqft of developed space) four bedroom, four level split has it all. Sunlight pours in the huge windows and skylight (replaced in 2019) showcasing the vaulted ceilings and well appointed kitchen - enormous quartz island, extra under and in cupboard lighting, wine fridge and stainless steel appliances. Hardwood floors on the upper two levels, tile in the bathrooms (heated in the primary ensuite) and fabulously rich looking (and durable) polyurethane floors on the lower two levels. The dining area is complemented by a Tesoro folding door system so you can effectively blend indoors and outdoors. Major interior renovations in 2016 include two gas fireplaces with remotes, spray foam insulated vaulted ceiling with other component upgrades since - water softener (2017), HE furnace with DC motor & humidifier (2017), central A/C (quieter design), flooring refinish & painting (2023). Exterior updates in 2017 include Hardie board siding, Proslat wall trim in the garage, roof, eaves, and fencing (2018). Three full bathrooms - ensuite with dual sinks, bedrooms with closet organizers, and the lower floor rec room has another bar fridge plus a custom home gym area with a 10 mm glass door and rubber flooring. There's also a generous storage room so you have room for everything. Extra lighting in the soffits, front and rear, plus an oversized, insulated, and heated double garage (with 220V) round out the well landscaped backyard (two patio areas) with two gas lines. Full sprinkler system and paved back lane are a further bonus. Well loved by the community, there's a popular greenspace/dog park out front. This well cared for home is ready for it's next family, so book your private showing today. (id:22211)
The listing data above is provided under copyright by the Canada Real Estate Association.
The listing data is deemed reliable but is not guaranteed accurate by Canada Real Estate Association nor RealMaster.
MLS®, REALTOR® & associated logos are trademarks of The Canadian Real Estate Association.
Location
Province:
Alberta
City:
Calgary
Community:
Willow Park
Room
Room
Level
Length
Width
Area
4pc Bathroom
Second
7.58
4.99
37.79
7.58 Ft x 5.00 Ft
4pc Bathroom
Second
7.84
10.01
78.46
7.83 Ft x 10.00 Ft
Primary Bedroom
Second
11.91
11.91
141.83
11.92 Ft x 11.92 Ft
Bedroom
Second
10.99
10.93
120.08
11.00 Ft x 10.92 Ft
Bedroom
Second
8.76
12.83
112.37
8.75 Ft x 12.83 Ft
Recreational, Games
Bsmt
14.01
12.50
175.11
14.00 Ft x 12.50 Ft
Exercise
Bsmt
8.92
24.93
222.51
8.92 Ft x 24.92 Ft
Storage
Bsmt
6.99
11.84
82.77
7.00 Ft x 11.83 Ft
Furnace
Bsmt
5.84
12.50
73.00
5.83 Ft x 12.50 Ft
3pc Bathroom
Lower
9.84
8.76
86.22
9.83 Ft x 8.75 Ft
Bedroom
Lower
8.99
12.17
109.42
9.00 Ft x 12.17 Ft
Family
Lower
19.75
12.17
240.40
19.75 Ft x 12.17 Ft
Dining
Main
8.76
12.76
111.80
8.75 Ft x 12.75 Ft
Kitchen
Main
14.50
12.76
185.07
14.50 Ft x 12.75 Ft
Living
Main
19.91
13.68
272.46
19.92 Ft x 13.67 Ft
Book Viewing
Your feedback has been submitted.
Submission Failed! Please check your input and try again or contact us

