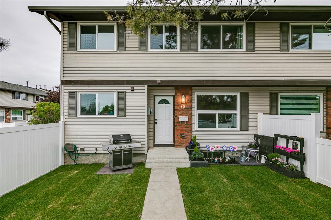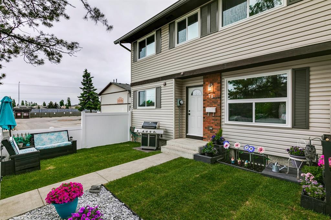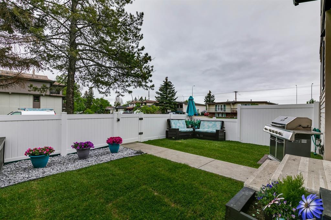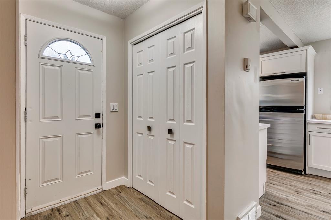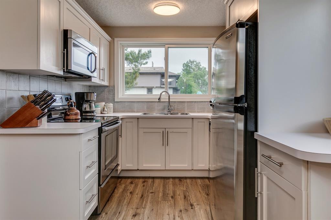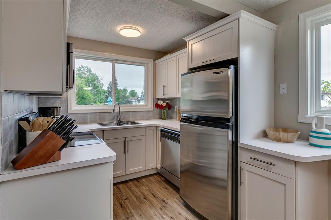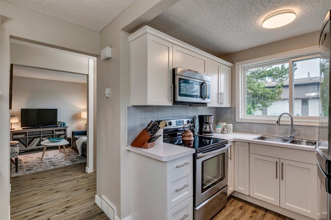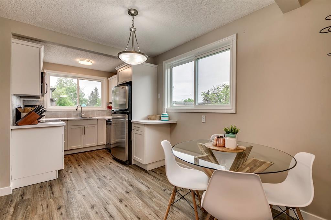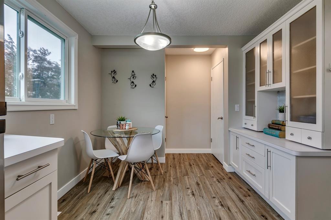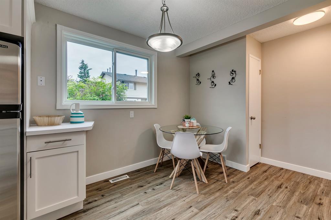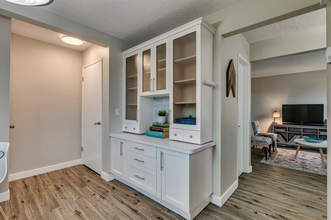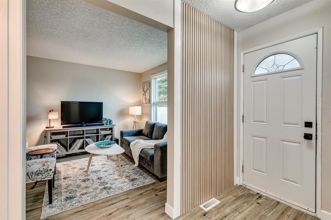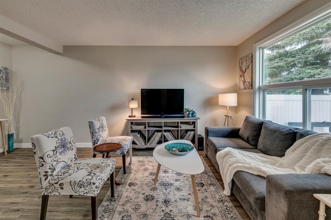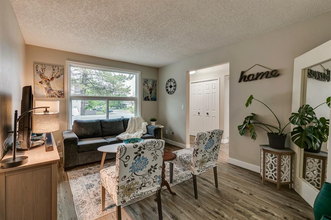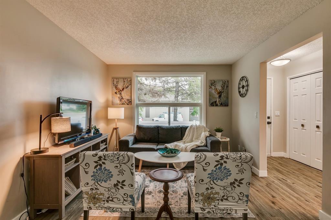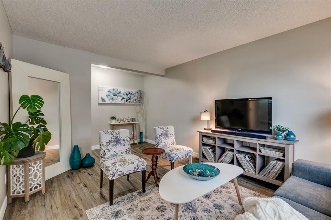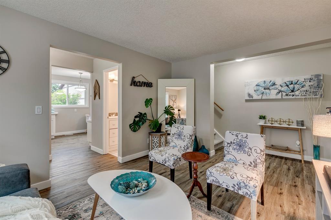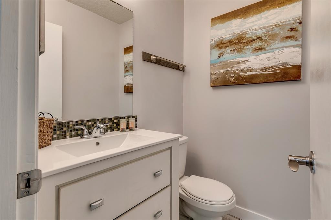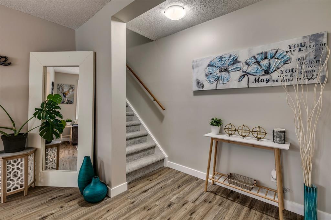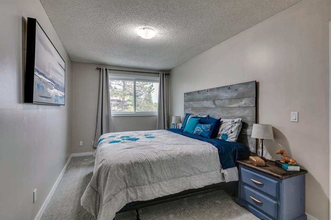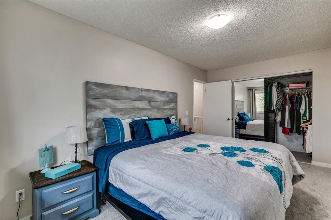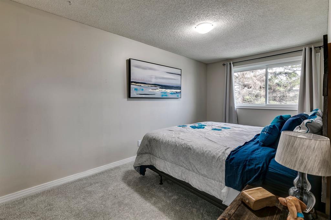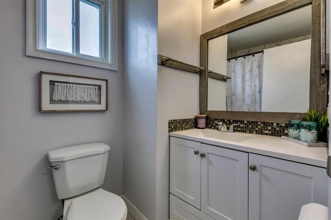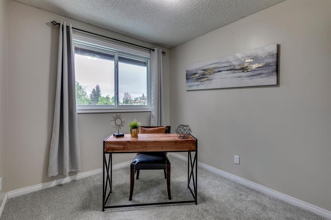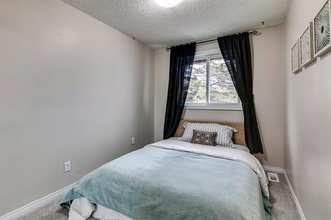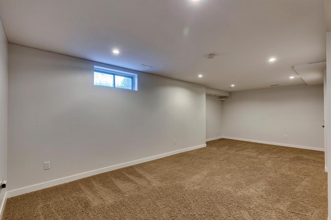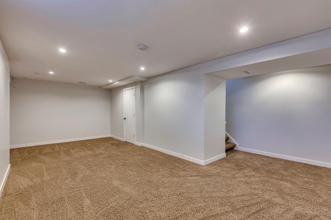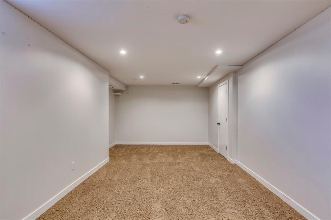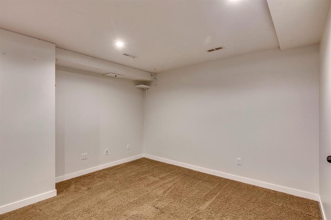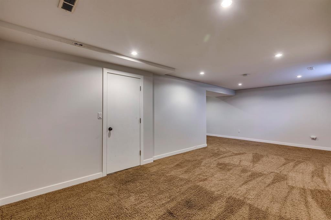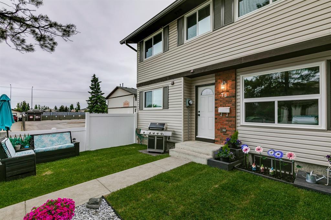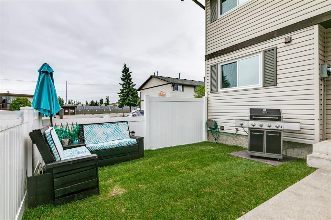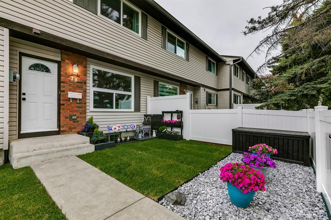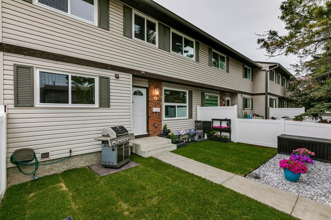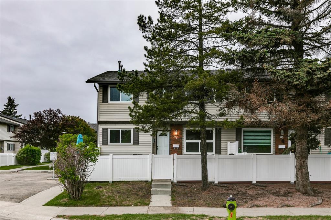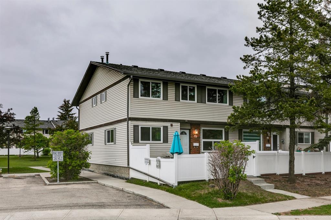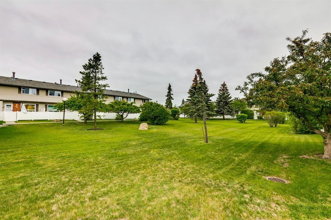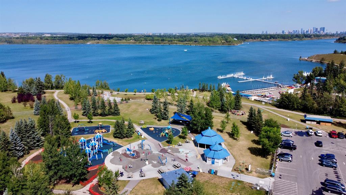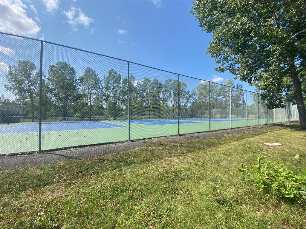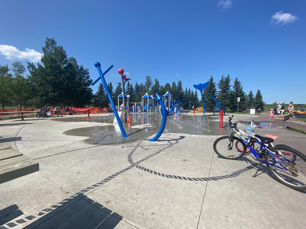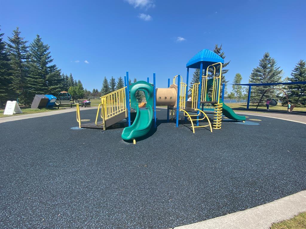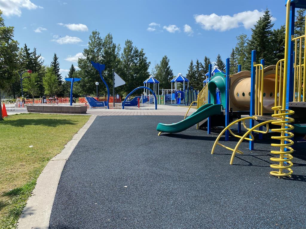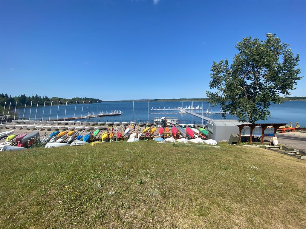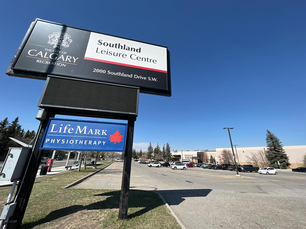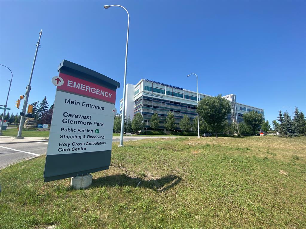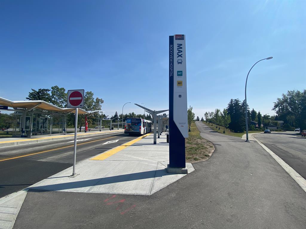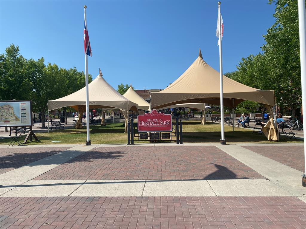- Alberta
- Calgary
740 Bracewood Dr SW
CAD$349,900
CAD$349,900 Asking price
78 740 Bracewood Drive SWCalgary, Alberta, T2W3N3
Delisted · Delisted ·
321| 937 sqft
Listing information last updated on Sun Jun 11 2023 03:12:59 GMT-0400 (Eastern Daylight Time)

Open Map
Log in to view more information
Go To LoginSummary
IDA2054067
StatusDelisted
Ownership TypeCondominium/Strata
Brokered ByRE/MAX FIRST
TypeResidential Townhouse,Attached
AgeConstructed Date: 1978
Land SizeUnknown
Square Footage937 sqft
RoomsBed:3,Bath:2
Maint Fee354.01 / Monthly
Maint Fee Inclusions
Virtual Tour
Detail
Building
Bathroom Total2
Bedrooms Total3
Bedrooms Above Ground3
AppliancesRefrigerator,Dishwasher,Stove,Microwave Range Hood Combo,Window Coverings,Washer & Dryer
Basement DevelopmentFinished
Basement TypeFull (Finished)
Constructed Date1978
Construction MaterialWood frame
Construction Style AttachmentAttached
Cooling TypeNone
Exterior FinishVinyl siding
Fireplace PresentFalse
Flooring TypeCarpeted,Tile,Vinyl Plank
Foundation TypePoured Concrete
Half Bath Total1
Heating FuelNatural gas
Heating TypeForced air
Size Interior937 sqft
Stories Total2
Total Finished Area937 sqft
TypeRow / Townhouse
Land
Size Total TextUnknown
Acreagefalse
AmenitiesPlayground
Fence TypeFence
Landscape FeaturesLandscaped
Surrounding
Ammenities Near ByPlayground
Community FeaturesPets Allowed With Restrictions
Zoning DescriptionM-C1 d100
Other
FeaturesSee remarks,Closet Organizers,Parking
BasementFinished,Full (Finished)
FireplaceFalse
HeatingForced air
Unit No.78
Remarks
Nicely updated townhome in a pet-friendly complex in Braeside. This end-unit offers a spacious floor plan. You are greeted with a newly landscaped outdoor space with all new sod, gas hook up for BBQ, crush and fully fenced in (great for pets). You are greeted with a spacious foyer and new LVP flooring and knock down ceilings throughout the main floor. The eat-in kitchen features new countertops, stainless steel appliances, newly refinished white shaker door cabinetry including built-in hutch for necessary storage. A bright expansive living room is flooded with natural light and overlooks mature foliage. Main floor powder room is convenient and great for guests. Upstairs you will find a king-sized primary bedroom with walk-in closet, 2 generous bedrooms, updated 4-piece bathroom with new vanity, soaker tub with ceiling height marble tile. The lower level is fully developed with ample space for rec room + games area/play space, or home gym! Freshly painted home including doors, banisters and trim. Other recent upgrades: Carpet on second level, LVP flooring 2023, Hot water tank 2020. The complex has recently upgraded all vinyl fencing, windows (May 2023) and roof. This condo is move in ready and is steps away from local shopping complex, Braeside Park, and offers close proximity to all levels of schools, Southland Leisure Centre, Community Centre, Glenmore Reservoir, and ring road making the entire city easily accessible. (id:22211)
The listing data above is provided under copyright by the Canada Real Estate Association.
The listing data is deemed reliable but is not guaranteed accurate by Canada Real Estate Association nor RealMaster.
MLS®, REALTOR® & associated logos are trademarks of The Canadian Real Estate Association.
Location
Province:
Alberta
City:
Calgary
Community:
Braeside
Room
Room
Level
Length
Width
Area
Primary Bedroom
Second
15.49
8.76
135.65
15.50 Ft x 8.75 Ft
Bedroom
Second
8.76
8.60
75.30
8.75 Ft x 8.58 Ft
Bedroom
Second
12.17
7.32
89.05
12.17 Ft x 7.33 Ft
4pc Bathroom
Second
7.68
4.92
37.78
7.67 Ft x 4.92 Ft
Recreational, Games
Lower
18.24
24.34
444.07
18.25 Ft x 24.33 Ft
Furnace
Lower
16.57
6.27
103.82
16.58 Ft x 6.25 Ft
Living
Main
17.32
10.76
186.41
17.33 Ft x 10.75 Ft
2pc Bathroom
Main
4.92
4.00
19.70
4.92 Ft x 4.00 Ft
Other
Main
19.00
9.91
188.22
19.00 Ft x 9.92 Ft
Book Viewing
Your feedback has been submitted.
Submission Failed! Please check your input and try again or contact us

