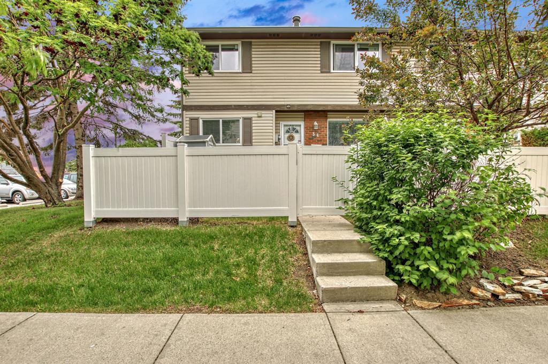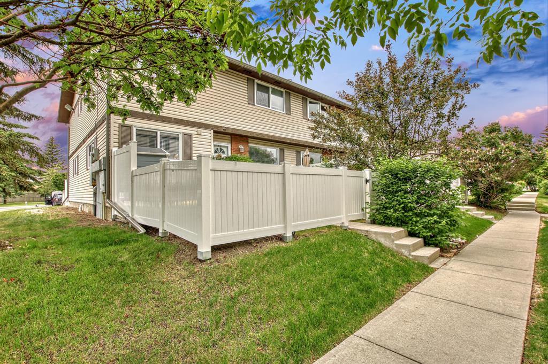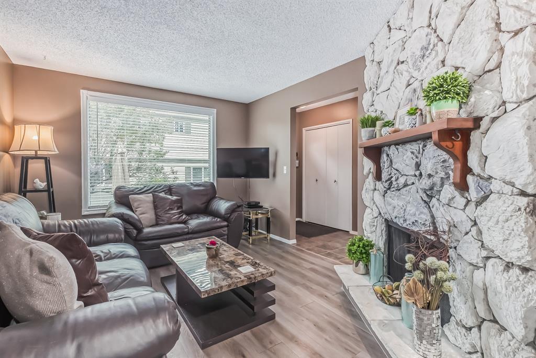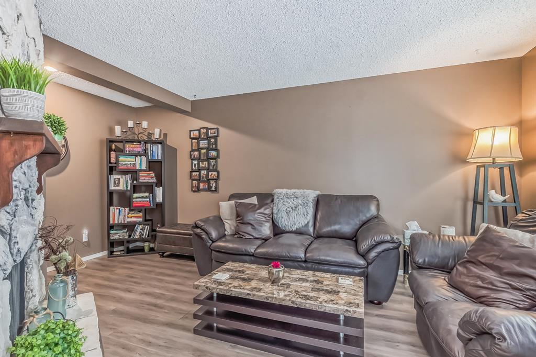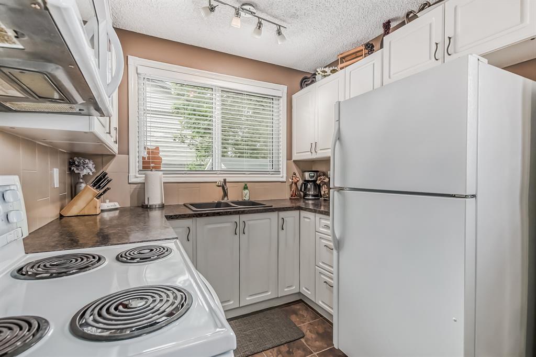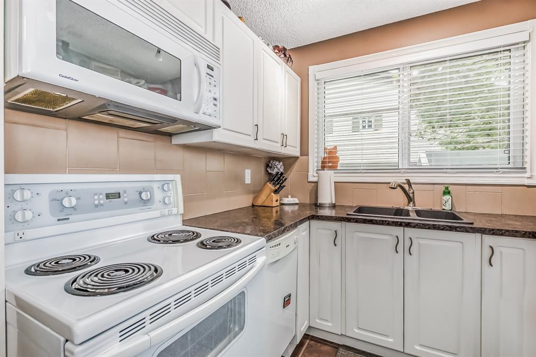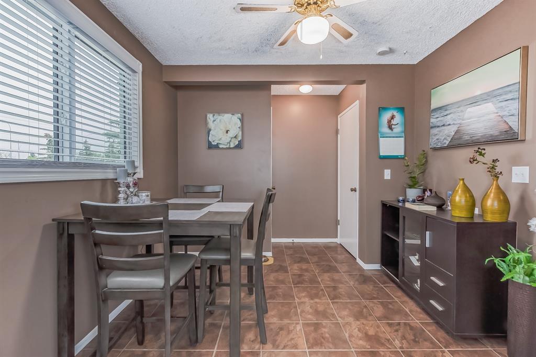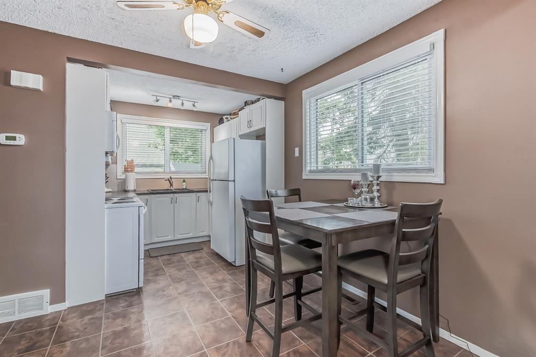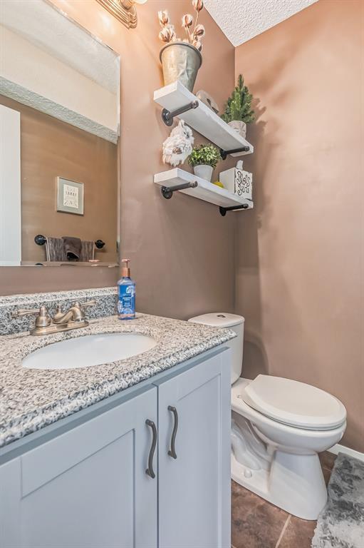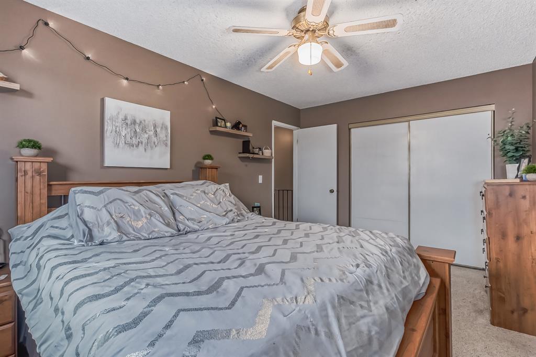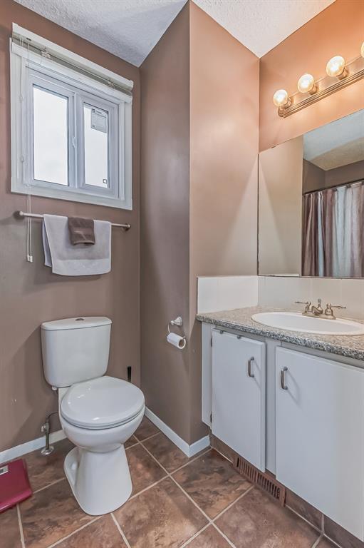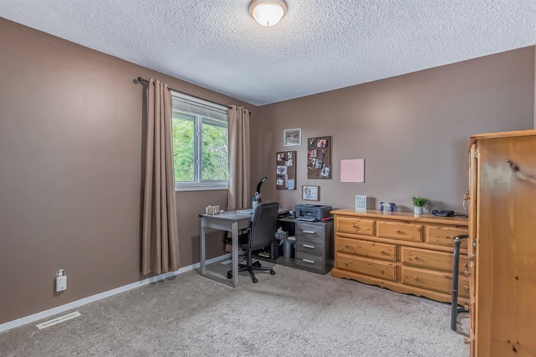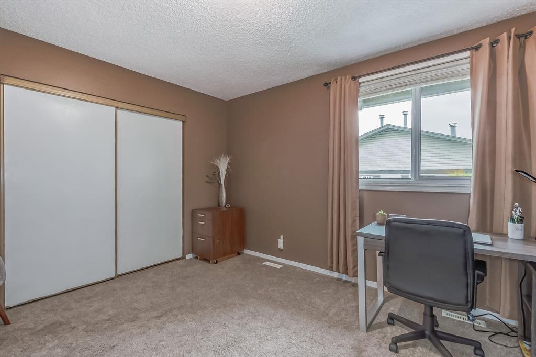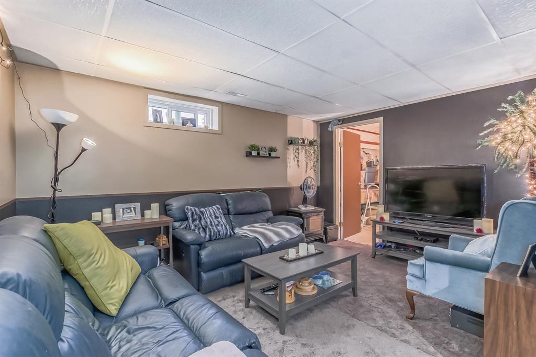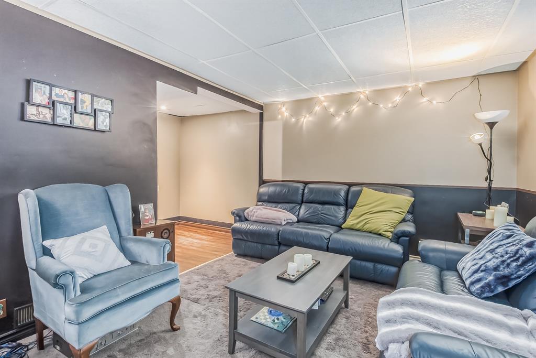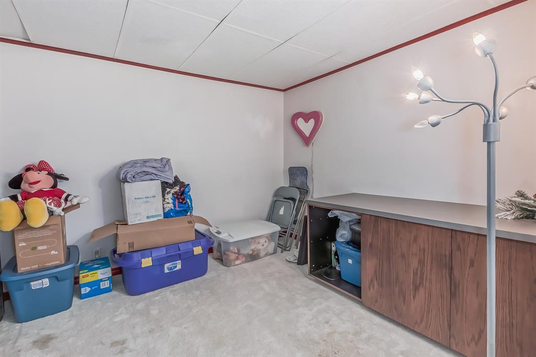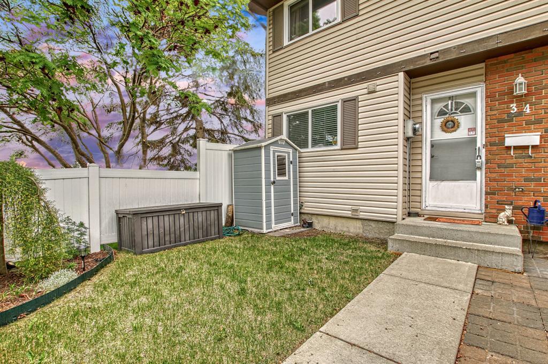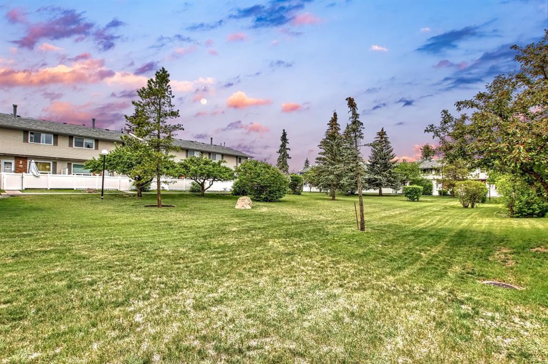- Alberta
- Calgary
740 Bracewood Dr SW
CAD$275,000
CAD$275,000 Asking price
34 740 Bracewood Drive SWCalgary, Alberta, T2W3N3
Delisted · Delisted ·
221| 952 sqft
Listing information last updated on Fri Jun 16 2023 09:32:43 GMT-0400 (Eastern Daylight Time)

Open Map
Log in to view more information
Go To LoginSummary
IDA2053773
StatusDelisted
Ownership TypeCondominium/Strata
Brokered ByCENTURY 21 BRAVO REALTY
TypeResidential Townhouse,Attached
AgeConstructed Date: 1978
Land SizeUnknown
Square Footage952 sqft
RoomsBed:2,Bath:2
Maint Fee354.01 / Monthly
Maint Fee Inclusions
Detail
Building
Bathroom Total2
Bedrooms Total2
Bedrooms Above Ground2
AppliancesWasher,Refrigerator,Dishwasher,Stove,Dryer,Microwave Range Hood Combo,Window Coverings
Basement DevelopmentFinished
Basement TypeFull (Finished)
Constructed Date1978
Construction MaterialWood frame
Construction Style AttachmentAttached
Cooling TypeNone
Exterior FinishVinyl siding
Fireplace PresentTrue
Fireplace Total1
Flooring TypeCarpeted,Tile,Vinyl
Foundation TypePoured Concrete
Half Bath Total1
Heating FuelNatural gas
Heating TypeOther,Forced air
Size Interior952 sqft
Stories Total2
Total Finished Area952 sqft
TypeRow / Townhouse
Land
Size Total TextUnknown
Acreagefalse
AmenitiesPark,Playground
Fence TypeFence
Surrounding
Ammenities Near ByPark,Playground
Community FeaturesPets Allowed,Pets Allowed With Restrictions
Zoning DescriptionM-C1 d100
Other
FeaturesPVC window
BasementFinished,Full (Finished)
FireplaceTrue
HeatingOther,Forced air
Unit No.34
Prop MgmtGo Smart
Remarks
CORNER UNIT | UPDATED | FULLY-FINISHED | Welcome to this corner unit 2 storey townhome at Braemeadows complex in the heart of the desirable community of Braeside, plenty of updates throughout and a fully-finished basement with livable space on all three levels. All new windows throughout. The main level features an updated kitchen and appliances on the main with a spacious dining area and pantry. Living room with a cozy wood burning fireplace & 2 piece main bath. Upper level has 2 spacious bedrooms with large closets and built-in wardrobe shelving, and an updated 4 piece bathroom with tub. Lower level has an open family room and an extra room/den. Laundry room in basement. New fully fenced front yard. 1 assigned parking stall, but extra parking can be rented from the condo corporation. Easy access to transit and shopping. (id:22211)
The listing data above is provided under copyright by the Canada Real Estate Association.
The listing data is deemed reliable but is not guaranteed accurate by Canada Real Estate Association nor RealMaster.
MLS®, REALTOR® & associated logos are trademarks of The Canadian Real Estate Association.
Location
Province:
Alberta
City:
Calgary
Community:
Braeside
Room
Room
Level
Length
Width
Area
Den
Bsmt
10.01
10.24
102.43
10.00 Ft x 10.25 Ft
Family
Bsmt
13.85
10.33
143.08
13.83 Ft x 10.33 Ft
Living
Main
10.83
13.75
148.83
10.83 Ft x 13.75 Ft
Other
Main
4.07
8.43
34.30
4.08 Ft x 8.42 Ft
2pc Bathroom
Main
4.07
4.99
20.29
4.08 Ft x 5.00 Ft
Kitchen
Main
7.84
6.99
54.80
7.83 Ft x 7.00 Ft
Dining
Main
9.84
8.33
82.02
9.83 Ft x 8.33 Ft
4pc Bathroom
Upper
4.92
8.07
39.72
4.92 Ft x 8.08 Ft
Bedroom
Upper
12.83
10.83
138.89
12.83 Ft x 10.83 Ft
Primary Bedroom
Upper
10.01
15.68
156.93
10.00 Ft x 15.67 Ft
Other
Upper
7.91
3.18
25.16
7.92 Ft x 3.17 Ft
Book Viewing
Your feedback has been submitted.
Submission Failed! Please check your input and try again or contact us

