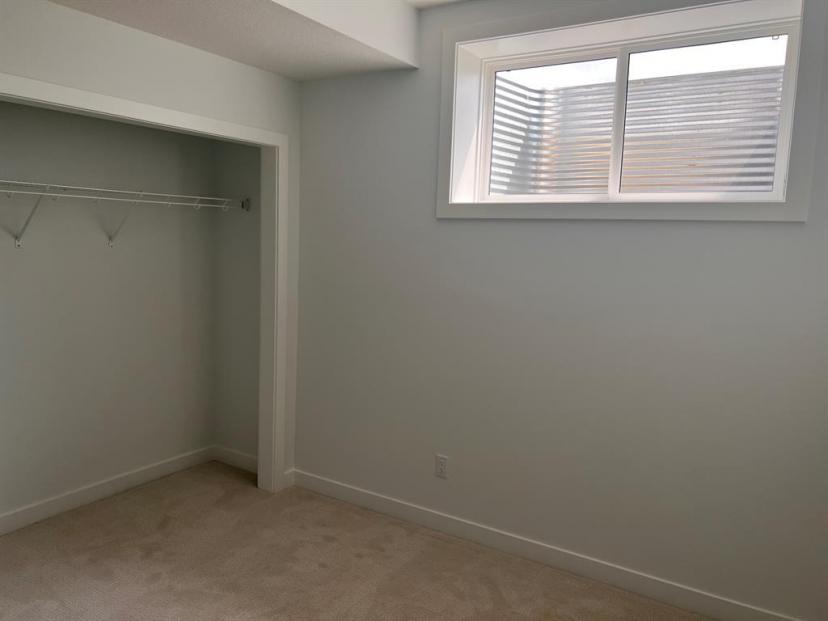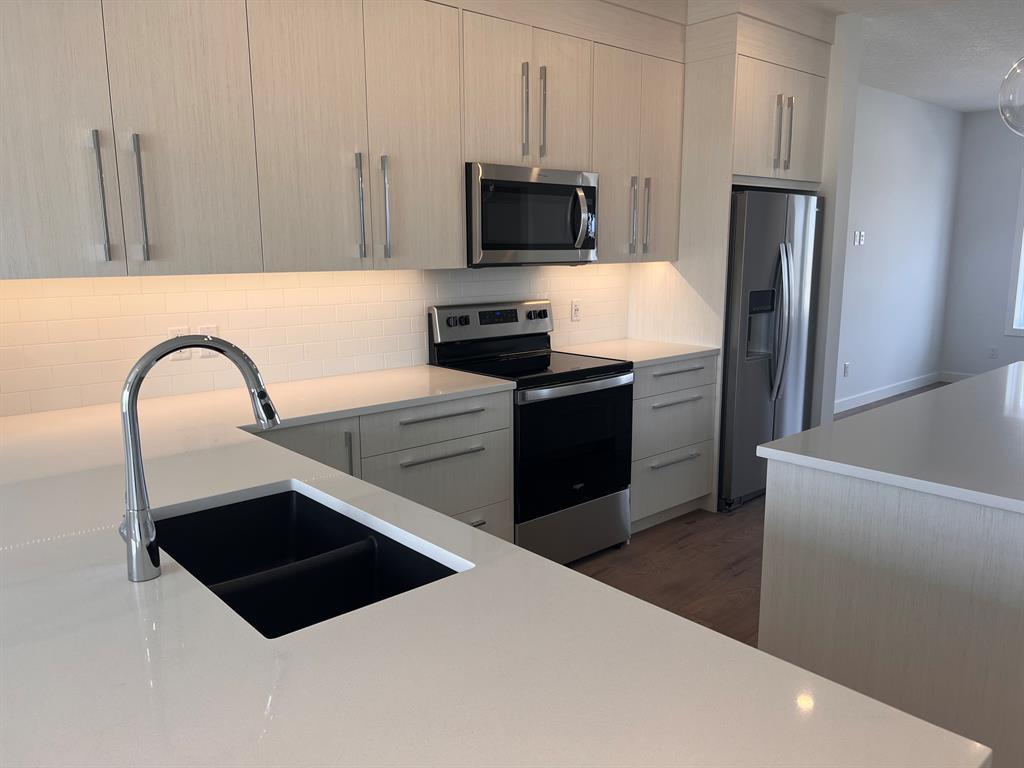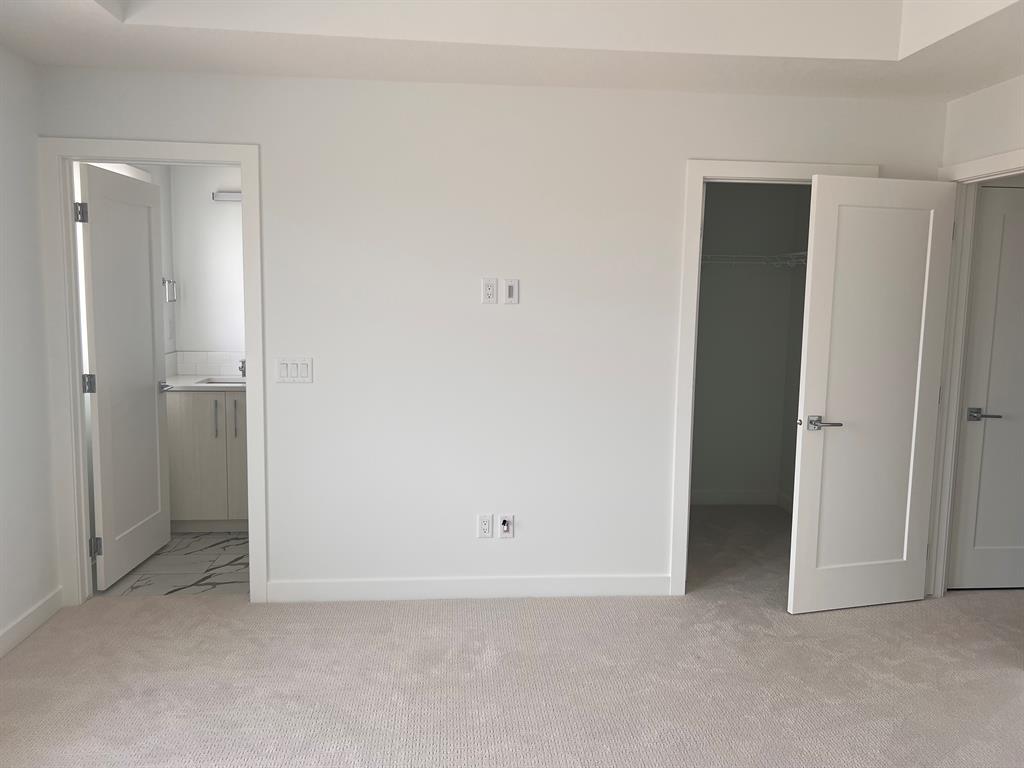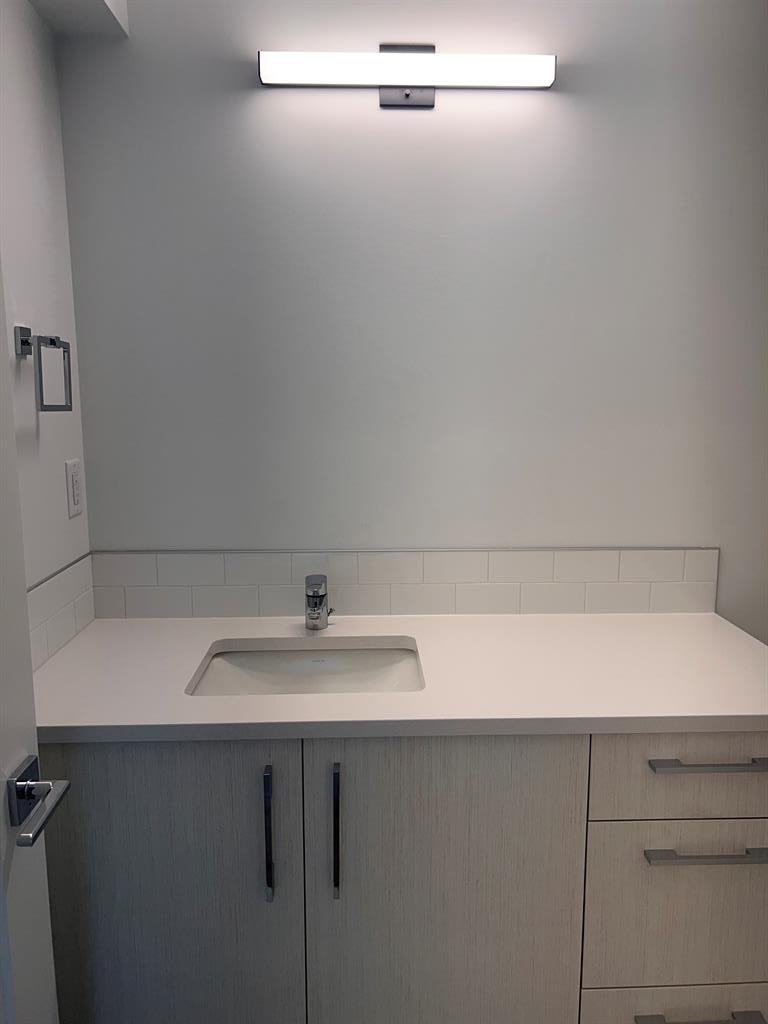- Alberta
- Calgary
74 Mallard Heath SE
CAD$659,000
CAD$659,000 Asking price
74 Mallard Heath SECalgary, Alberta, T3S0E4
Delisted · Delisted ·
3+141| 1666 sqft

Open Map
Log in to view more information
Go To LoginSummary
IDA2052458
StatusDelisted
Ownership TypeFreehold
TypeResidential House,Detached
RoomsBed:3+1,Bath:4
Square Footage1666 sqft
Land Size2823 sqft|0-4050 sqft
Age New building
Listing Courtesy ofVIP REALTY & MANAGEMENT
Detail
Building
Bathroom Total4
Bedrooms Total4
Bedrooms Above Ground3
Bedrooms Below Ground1
AgeNew building
AppliancesRefrigerator,Dishwasher,Range,Microwave,Microwave Range Hood Combo,Washer & Dryer
Basement FeaturesSuite
Basement TypeFull
Construction Style AttachmentDetached
Cooling TypeNone
Exterior FinishStone,Vinyl siding
Fireplace PresentFalse
Flooring TypeCarpeted,Tile,Vinyl Plank
Foundation TypePoured Concrete
Half Bath Total1
Heating TypeForced air
Size Interior1666 sqft
Stories Total2
Total Finished Area1666 sqft
TypeHouse
Land
Size Total2823 sqft|0-4,050 sqft
Size Total Text2823 sqft|0-4,050 sqft
Acreagefalse
AmenitiesRecreation Nearby
Fence TypeNot fenced
Size Irregular2823.00
Surrounding
Ammenities Near ByRecreation Nearby
Zoning Description390
Other
FeaturesBack lane
BasementSuite,Full
FireplaceFalse
HeatingForced air
Remarks
Welcome to your BRAND NEW HOME or AMAZING INVESTMENT OPPORTUNITY! Located in the new community of Rangeview this beautifully designed open concept home features high ceilings, luxury vinyl flooring, quartz countertops and gorgeous marble tiling. Your main level features a spacious living that leads to your bright galley kitchen with stainless steel appliances and a dining space. There is a 2pc bath that finishes this level. The upper level has a great size bonus room that is accompanied by three bedrooms and two 4pc bathrooms and a laundry room, the master features a large walk-in closet. Lastly this home offers a LEGAL basement which features a bedroom, a 4pc bath, large kitchen with stainless steel appliances, laundry room and storage area, making this the perfect property for your family to generate rental income! Outside awaits development, a detached double garage will be built on the property by the builder. Don't miss out on this fantastic opportunity and book your showing today. (id:22211)
The listing data above is provided under copyright by the Canada Real Estate Association.
The listing data is deemed reliable but is not guaranteed accurate by Canada Real Estate Association nor RealMaster.
MLS®, REALTOR® & associated logos are trademarks of The Canadian Real Estate Association.
Location
Province:
Alberta
City:
Calgary
Community:
Rangeview
Room
Room
Level
Length
Width
Area
Primary Bedroom
Second
13.58
13.58
184.49
13.58 Ft x 13.58 Ft
Bedroom
Second
9.32
8.66
80.70
9.33 Ft x 8.67 Ft
Bedroom
Second
9.74
9.19
89.51
9.75 Ft x 9.17 Ft
Family
Second
10.17
9.51
96.77
10.17 Ft x 9.50 Ft
4pc Bathroom
Second
9.09
4.92
44.72
9.08 Ft x 4.92 Ft
4pc Bathroom
Second
NaN
Measurements not available
Kitchen
Lower
17.32
8.60
148.90
17.33 Ft x 8.58 Ft
Family
Lower
11.84
10.43
123.57
11.83 Ft x 10.42 Ft
Bedroom
Lower
10.33
8.50
87.82
10.33 Ft x 8.50 Ft
Laundry
Lower
4.00
3.58
14.31
4.00 Ft x 3.58 Ft
4pc Bathroom
Lower
10.01
4.92
49.24
10.00 Ft x 4.92 Ft
Living
Main
14.34
13.58
194.74
14.33 Ft x 13.58 Ft
Dining
Main
12.83
10.33
132.57
12.83 Ft x 10.33 Ft
Kitchen
Main
15.09
9.19
138.64
15.08 Ft x 9.17 Ft
2pc Bathroom
Main
5.68
5.25
29.79
5.67 Ft x 5.25 Ft
Book Viewing
Your feedback has been submitted.
Submission Failed! Please check your input and try again or contact us








































































