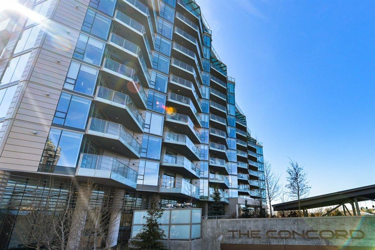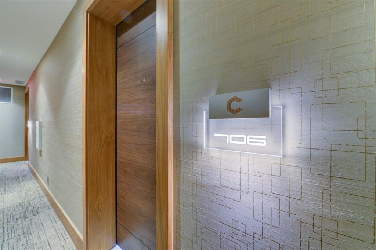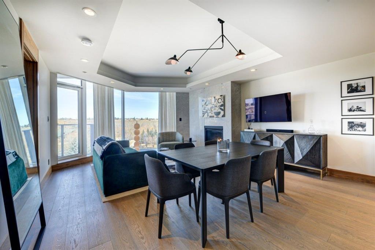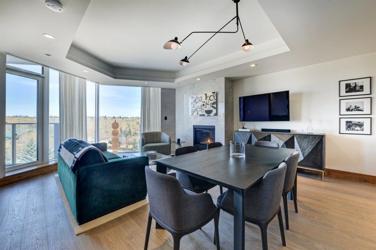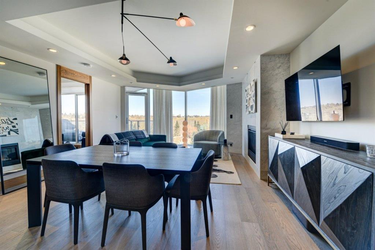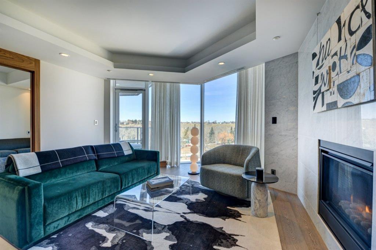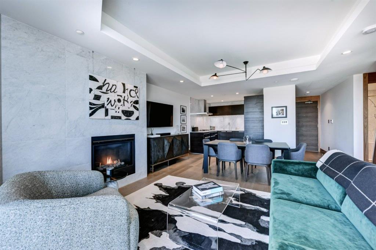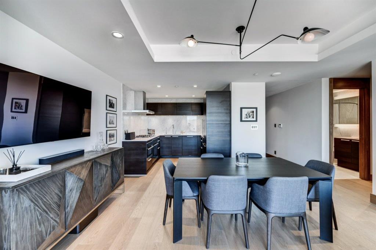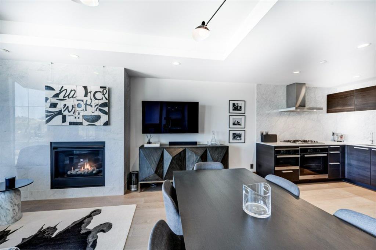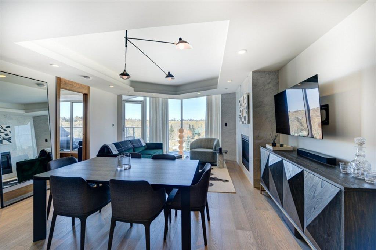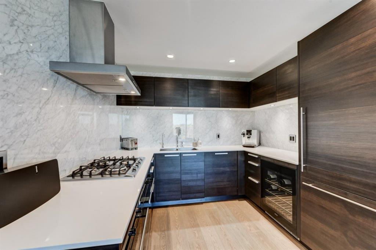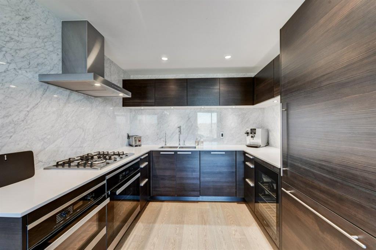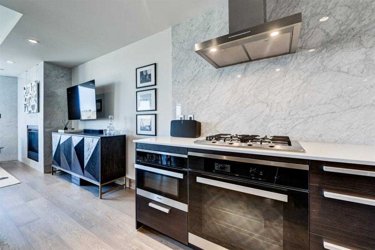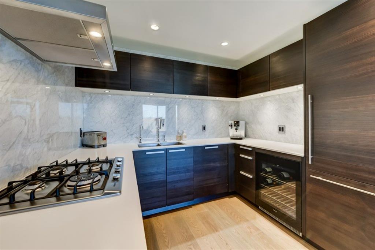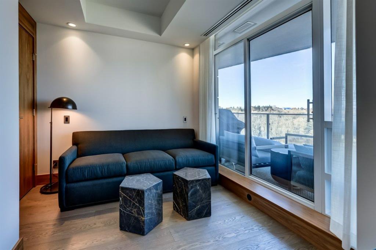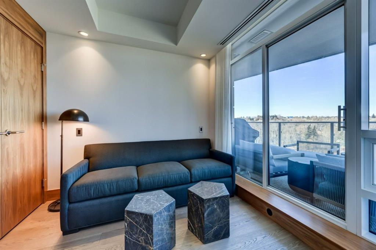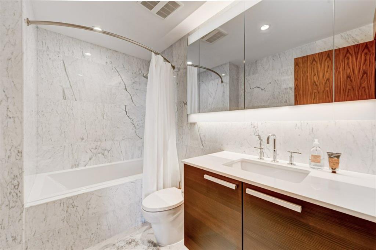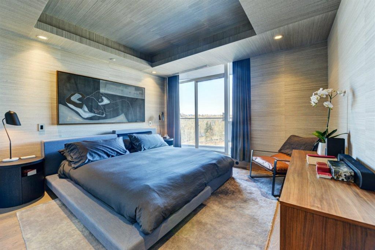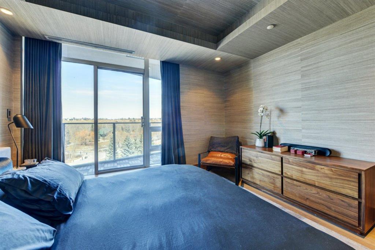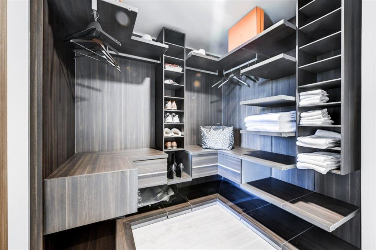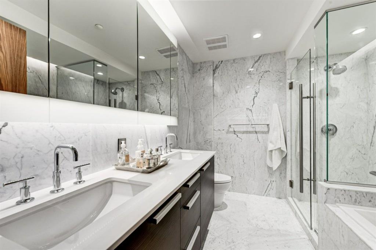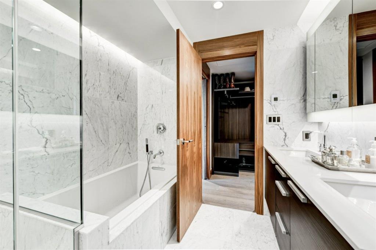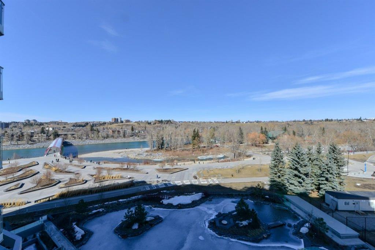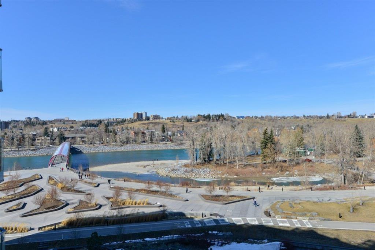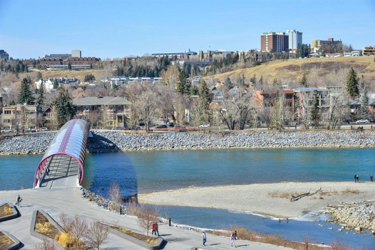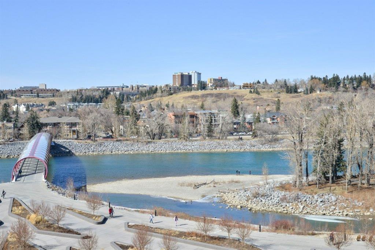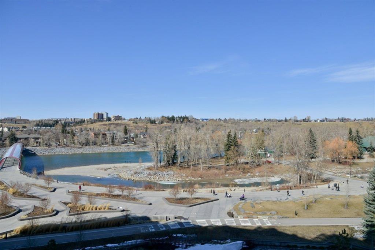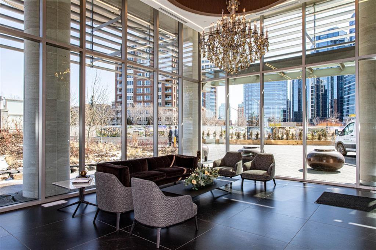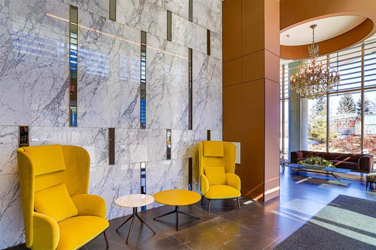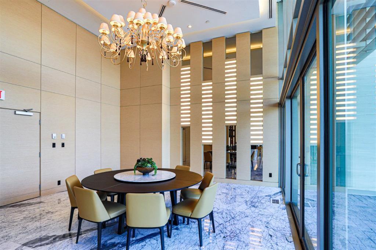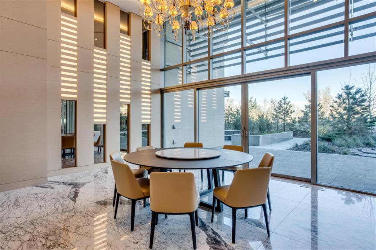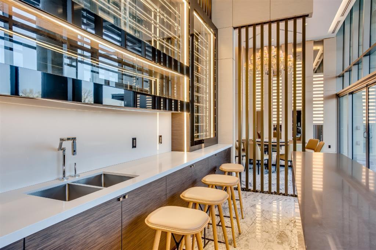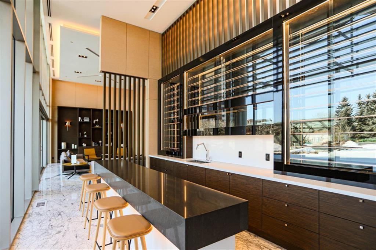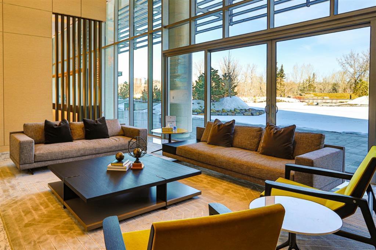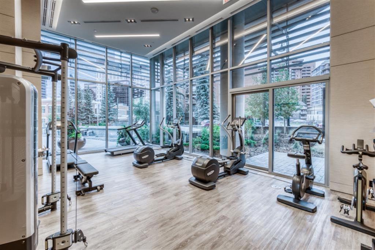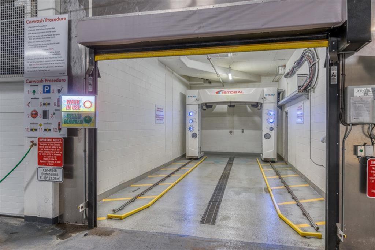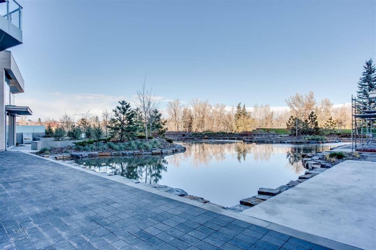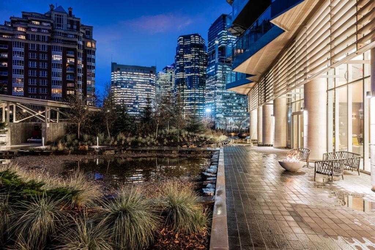- Alberta
- Calgary
738 1 Ave SW
CAD$899,900
CAD$899,900 Asking price
706 738 1 Avenue SWCalgary, Alberta, T2P5G8
Delisted
221| 950 sqft
Listing information last updated on Sat Jul 01 2023 20:42:16 GMT-0400 (Eastern Daylight Time)

Open Map
Log in to view more information
Go To LoginSummary
IDA2020391
StatusDelisted
Ownership TypeCondominium/Strata
Brokered ByRE/MAX REALTY PROFESSIONALS
TypeResidential Apartment
AgeConstructed Date: 2019
Land SizeUnknown
Square Footage950 sqft
RoomsBed:2,Bath:2
Maint Fee990 / Monthly
Maint Fee Inclusions
Virtual Tour
Detail
Building
Bathroom Total2
Bedrooms Total2
Bedrooms Above Ground2
AmenitiesCar Wash,Clubhouse,Exercise Centre,Party Room
AppliancesWasher,Refrigerator,Cooktop - Gas,Dishwasher,Dryer,Microwave,Oven - Built-In,Hood Fan
Constructed Date2019
Construction MaterialPoured concrete,Steel frame
Construction Style AttachmentAttached
Cooling TypeCentral air conditioning
Exterior FinishAluminum siding,Concrete,Stone
Fireplace PresentTrue
Fireplace Total1
Flooring TypeHardwood,Marble
Half Bath Total0
Heating FuelNatural gas
Heating TypeCentral heating,In Floor Heating
Size Interior950 sqft
Stories Total14
Total Finished Area950 sqft
TypeApartment
Land
Size Total TextUnknown
Acreagefalse
AmenitiesPark,Playground
Garage
Heated Garage
Tandem
Surrounding
Ammenities Near ByPark,Playground
Community FeaturesFishing,Pets Allowed,Pets Allowed With Restrictions
Zoning DescriptionDC (pre 1P2007)
Other
FeaturesCloset Organizers,Parking
BasementUnknown
FireplaceTrue
HeatingCentral heating,In Floor Heating
Unit No.706
Prop MgmtRancho Realty (1975) Ltd.
Remarks
Luxury living in the exclusive Concord located in the most desirable neighborhood of Eau Claire. Located on the 7th floor this two bed, two bath unit offers upscale opulence including floor-to-ceiling windows with fabulous riverfront views from all three directions. The notable features include a striking marble gas fireplace in the living room, engineered hardwood throughout, marble slab backsplash, stone countertops, stainless steel Miele appliances and walnut finishes. Both baths possess floor-to-ceiling marble with heated floors and soaker tubs. The unit includes 2 parking stalls and a titled storage space. Rich with amenities, The Concord includes 24 hour concierge and security, underground visitor parking, a fitness facility, underground car and wheel wash, social room with full kitchen, outdoor patio and kitchen, summer water garden and winter skating rink and fire pit. With an abundance of parks, bike and walking paths close by, this condo will take your lifestyle to new heights. (id:22211)
The listing data above is provided under copyright by the Canada Real Estate Association.
The listing data is deemed reliable but is not guaranteed accurate by Canada Real Estate Association nor RealMaster.
MLS®, REALTOR® & associated logos are trademarks of The Canadian Real Estate Association.
Location
Province:
Alberta
City:
Calgary
Community:
Eau Claire
Room
Room
Level
Length
Width
Area
Kitchen
Main
8.43
9.09
76.63
8.42 Ft x 9.08 Ft
Living
Main
21.00
15.75
330.67
21.00 Ft x 15.75 Ft
Primary Bedroom
Main
14.76
16.99
250.91
14.75 Ft x 17.00 Ft
Bedroom
Main
8.60
10.66
91.65
8.58 Ft x 10.67 Ft
5pc Bathroom
Main
8.23
8.92
73.49
8.25 Ft x 8.92 Ft
4pc Bathroom
Main
9.25
6.07
56.16
9.25 Ft x 6.08 Ft
Book Viewing
Your feedback has been submitted.
Submission Failed! Please check your input and try again or contact us

