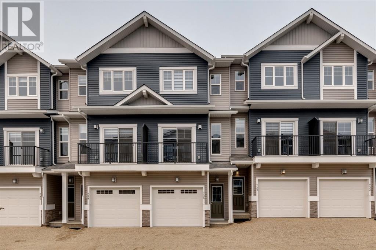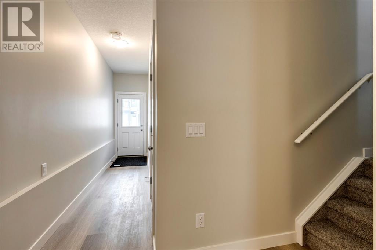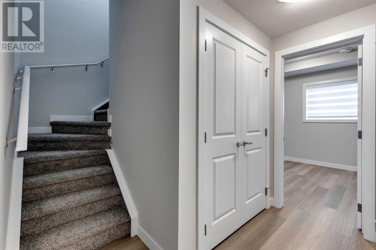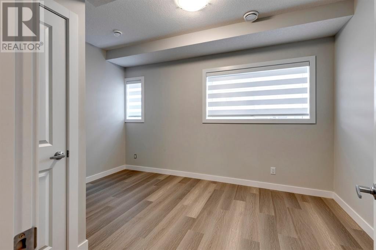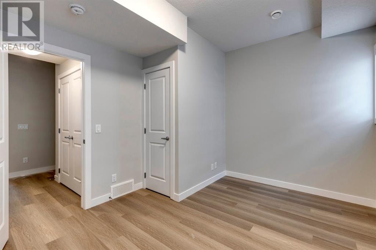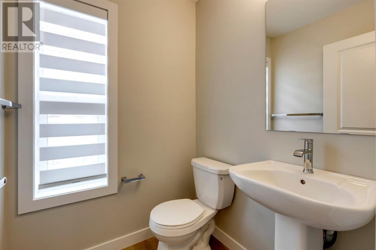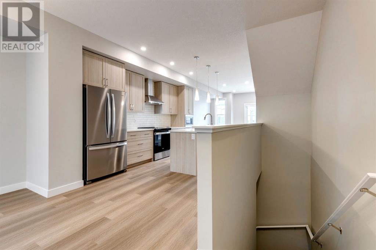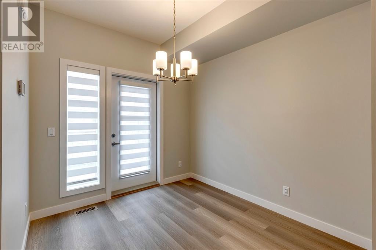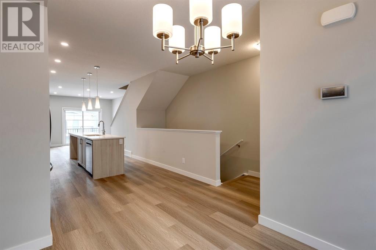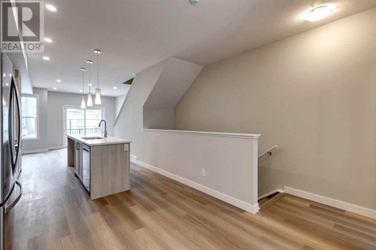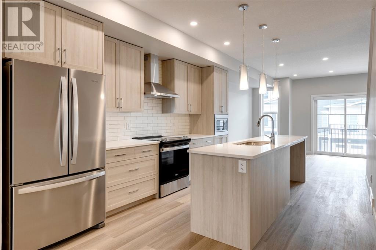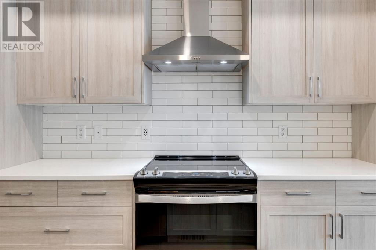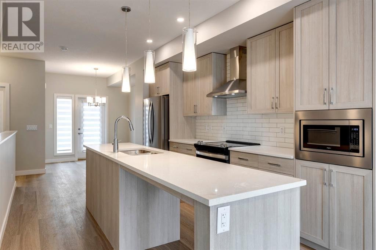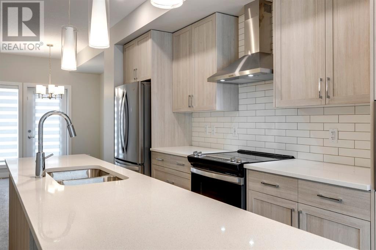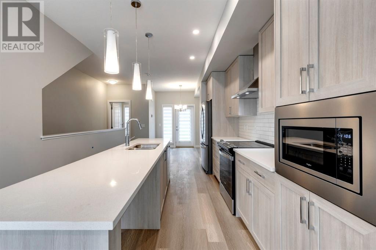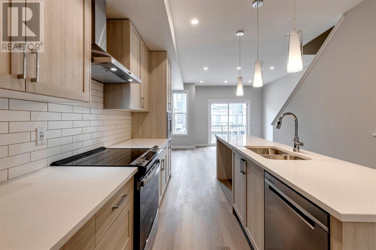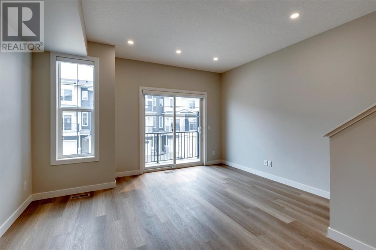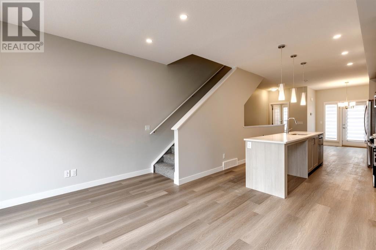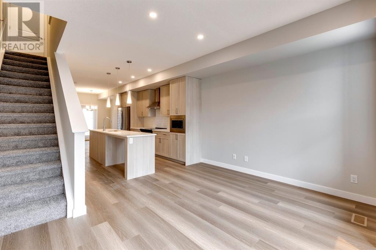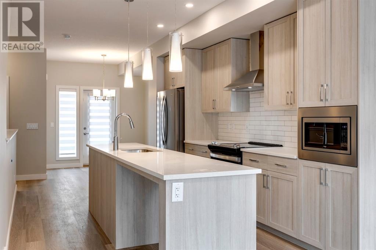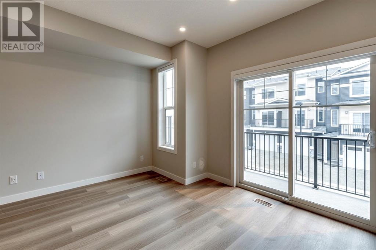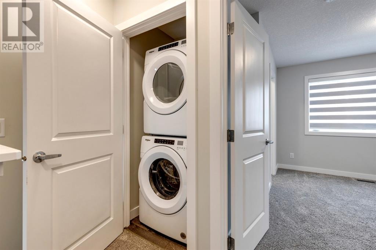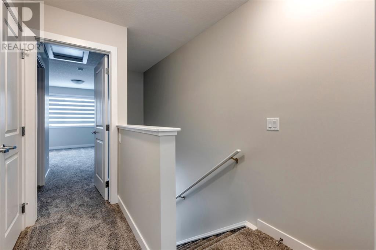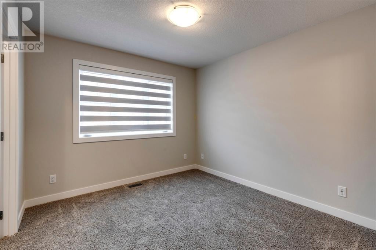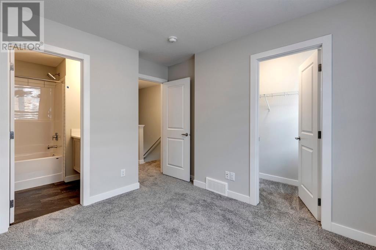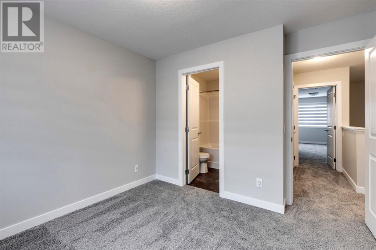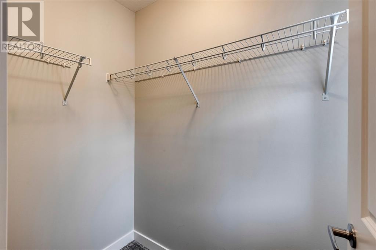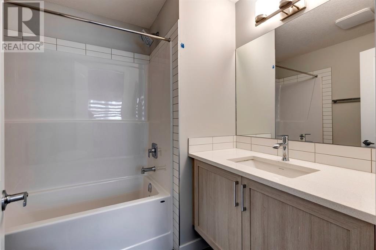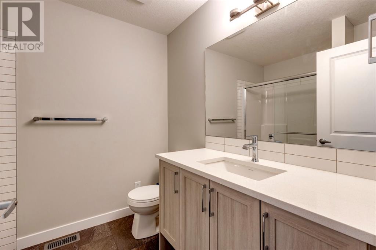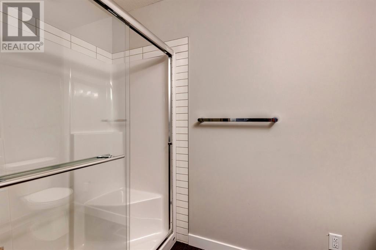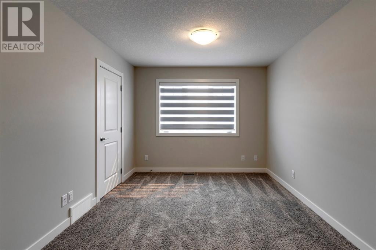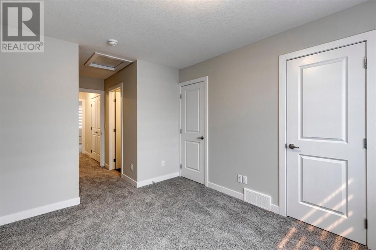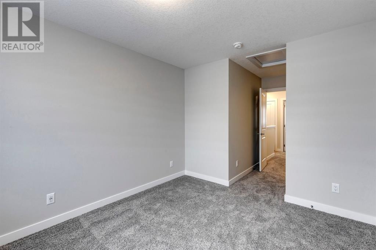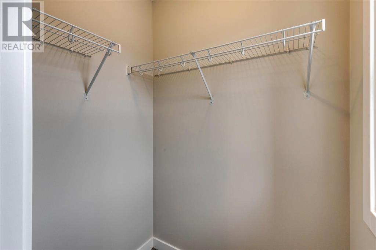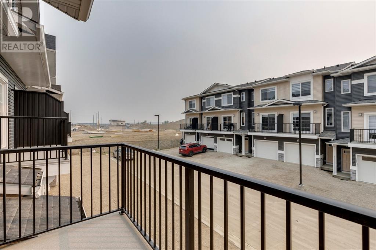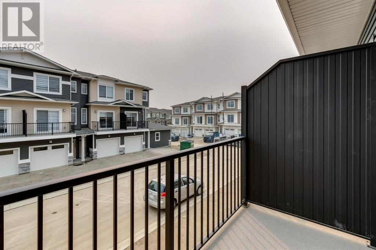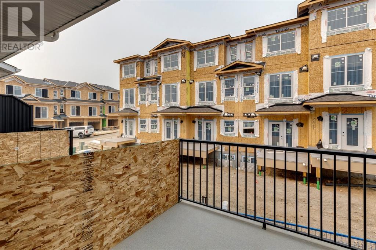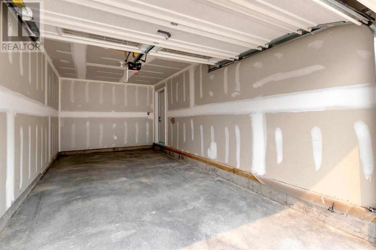- Alberta
- Calgary
736 Sage Hill Grove NW
CAD$459,900
CAD$459,900 Asking price
736 Sage Hill Grove NWCalgary, Alberta, T3R1J1
Delisted · Delisted ·
232| 1437.98 sqft
Listing information last updated on Wed Jun 07 2023 07:27:10 GMT-0400 (Eastern Daylight Time)

Open Map
Log in to view more information
Go To LoginSummary
IDA2051517
StatusDelisted
Ownership TypeCondominium/Strata
Brokered ByBode Platform Inc.
TypeResidential Townhouse,Attached
Age New building
Land Size98 m2|0-4050 sqft
Square Footage1437.98 sqft
RoomsBed:2,Bath:3
Maint Fee247 / Monthly
Maint Fee Inclusions
Detail
Building
Bathroom Total3
Bedrooms Total2
Bedrooms Above Ground2
AgeNew building
AppliancesWasher,Refrigerator,Dishwasher,Range,Dryer,Microwave Range Hood Combo
Basement TypeNone
Construction MaterialWood frame
Construction Style AttachmentAttached
Cooling TypeNone
Exterior FinishStone,Vinyl siding
Fireplace PresentFalse
Flooring TypeCarpeted,Vinyl Plank
Foundation TypeSlab
Half Bath Total1
Heating FuelNatural gas
Heating TypeForced air
Size Interior1437.98 sqft
Stories Total3
Total Finished Area1437.98 sqft
TypeRow / Townhouse
Land
Size Total98 m2|0-4,050 sqft
Size Total Text98 m2|0-4,050 sqft
Acreagefalse
AmenitiesPark,Playground
Fence TypeNot fenced
Size Irregular98.00
Surrounding
Ammenities Near ByPark,Playground
Community FeaturesPets Allowed
Zoning DescriptionM-2 d100
Other
FeaturesNo Animal Home,No Smoking Home
BasementNone
FireplaceFalse
HeatingForced air
Prop MgmtPEKA PROFESSIONAL MANAGEMENT
Remarks
Welcome to The Temple by Trico Homes - the heart of home building for 30 years! This spacious property features a large convenient den or office space which can easily be an additional bedroom if desired! Enjoy the outdoors from the comfort of your own balcony, accessible from both the nook and great room areas. The home also boasts a west-facing balcony, providing ample opportunities for soaking up the sun and taking in the beautiful views. This property backs onto a future common area, providing easy access to green space and a peaceful atmosphere. Step outside onto the deck on the nook side, complete with stairs leading down to the common area for easy accessibility. Inside, the kitchen is fully equipped with semi-built-in appliances and a chimney hood fan, perfect for all your cooking needs. You'll also appreciate the added privacy and convenience of included blinds and appliances. Rest easy knowing that this home comes with a warranty for your peace of mind. (id:22211)
The listing data above is provided under copyright by the Canada Real Estate Association.
The listing data is deemed reliable but is not guaranteed accurate by Canada Real Estate Association nor RealMaster.
MLS®, REALTOR® & associated logos are trademarks of The Canadian Real Estate Association.
Location
Province:
Alberta
City:
Calgary
Community:
Sage Hill
Room
Room
Level
Length
Width
Area
Den
Lower
14.17
8.17
115.79
14.17 Ft x 8.17 Ft
Living
Main
14.17
13.42
190.19
14.17 Ft x 13.42 Ft
Dining
Main
9.32
8.76
81.62
9.33 Ft x 8.75 Ft
Kitchen
Main
14.76
7.51
110.92
14.75 Ft x 7.50 Ft
2pc Bathroom
Main
0.00
0.00
0.00
.00 Ft x .00 Ft
Primary Bedroom
Upper
12.01
10.07
120.95
12.00 Ft x 10.08 Ft
Bedroom
Upper
10.50
10.07
105.74
10.50 Ft x 10.08 Ft
4pc Bathroom
Upper
0.00
0.00
0.00
.00 Ft x .00 Ft
3pc Bathroom
Upper
0.00
0.00
0.00
.00 Ft x .00 Ft
Book Viewing
Your feedback has been submitted.
Submission Failed! Please check your input and try again or contact us

