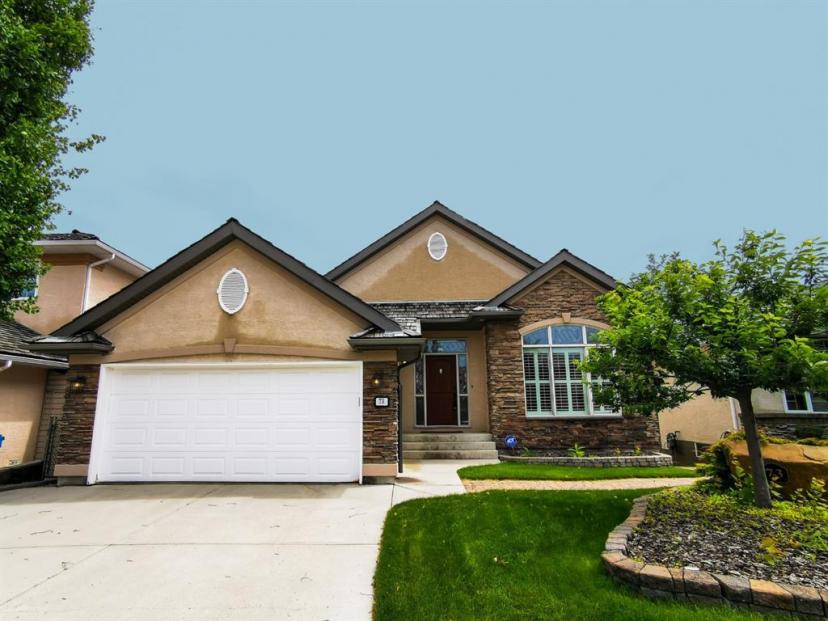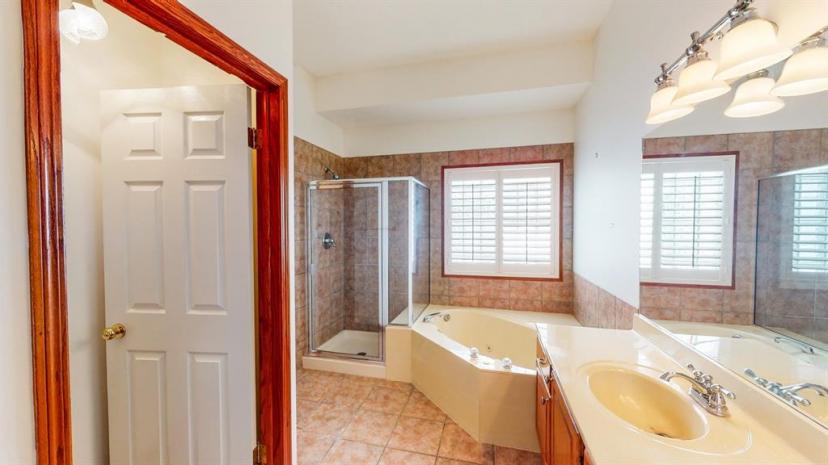- Alberta
- Calgary
73 Evergreen Cres SW
CAD$834,000
CAD$834,000 Asking price
73 Evergreen Cres SWCalgary, Alberta, T2Y3R3
Delisted
1+236| 1683.09 sqft
Listing information last updated on June 23rd, 2023 at 1:19pm UTC.

Open Map
Log in to view more information
Go To LoginSummary
IDA2050593
StatusDelisted
Ownership TypeFreehold
Brokered ByPOWER PROPERTIES
TypeResidential House,Detached,Bungalow
AgeConstructed Date: 1999
Land Size520 m2|4051 - 7250 sqft
Square Footage1683.09 sqft
RoomsBed:1+2,Bath:3
Virtual Tour
Detail
Building
Bathroom Total3
Bedrooms Total3
Bedrooms Above Ground1
Bedrooms Below Ground2
AppliancesWasher,Refrigerator,Range - Gas,Dishwasher,Dryer,Hood Fan,Garage door opener
Architectural StyleBungalow
Basement DevelopmentFinished
Basement FeaturesSeparate entrance,Walk out
Basement TypeUnknown (Finished)
Constructed Date1999
Construction MaterialWood frame
Construction Style AttachmentDetached
Cooling TypeNone
Exterior FinishStucco
Fireplace PresentTrue
Fireplace Total2
Fire ProtectionSmoke Detectors
Flooring TypeHardwood,Tile
Foundation TypePoured Concrete
Half Bath Total1
Heating FuelNatural gas
Heating TypeForced air
Size Interior1683.09 sqft
Stories Total1
Total Finished Area1683.09 sqft
TypeHouse
Land
Size Total520 m2|4,051 - 7,250 sqft
Size Total Text520 m2|4,051 - 7,250 sqft
Acreagefalse
AmenitiesPark,Playground
Fence TypeFence
Landscape FeaturesLandscaped
Size Irregular520.00
Attached Garage
Street
Surrounding
Ammenities Near ByPark,Playground
Zoning DescriptionR-1
Other
FeaturesWet bar,Closet Organizers,No Smoking Home
BasementFinished,Separate entrance,Walk out,Unknown (Finished)
FireplaceTrue
HeatingForced air
Remarks
Exquisite Evergreen Bungalow with Walkout Basement and Serene Green Space Backdrop!Nestled in the sought-after Evergreen neighborhood, this stunning bungalow offers a captivating blend of luxury and nature. The walkout basement is perfectly situated, backing onto lush green space and a picturesque walking path that leads directly to the renowned Fish Creek Park.Inside, you'll find 10' ceilings, a formal living and dining room, a custom chef's kitchen with a 10' island and granite slab, a cozy fireplace, Swarovski glass transom windows, hardwood floors, and a luxurious master bedroom with ensuite and walk-in closet. The lower level walkout features 9' ceilings, 2 bedrooms, an office, wet bar, a fireplace, and ample storage.The exterior of this residence exudes curb appeal with its stunning stonework and a new door, welcoming you home with style. Underground sprinklers keep the meticulously landscaped yard vibrant, while a gas line to the upper deck allows for effortless barbecuing. Gather around the stone firepit for memorable evenings with loved ones.Completing this remarkable property is a dry-walled garage with a practical workbench, catering to your hobbies and storage requirements.Indulge in the epitome of refined living with this beautiful bungalow, where every detail has been meticulously crafted to offer a truly exceptional home experience. (id:22211)
The listing data above is provided under copyright by the Canada Real Estate Association.
The listing data is deemed reliable but is not guaranteed accurate by Canada Real Estate Association nor RealMaster.
MLS®, REALTOR® & associated logos are trademarks of The Canadian Real Estate Association.
Location
Province:
Alberta
City:
Calgary
Community:
Evergreen
Room
Room
Level
Length
Width
Area
4pc Bathroom
Bsmt
8.07
4.89
39.45
2.46 M x 1.49 M
Other
Bsmt
8.63
6.53
56.34
2.63 M x 1.99 M
Bedroom
Bsmt
15.39
9.84
151.45
4.69 M x 3.00 M
Bedroom
Bsmt
14.30
17.03
243.57
4.36 M x 5.19 M
Office
Bsmt
13.85
12.24
169.43
4.22 M x 3.73 M
Recreational, Games
Bsmt
27.66
23.49
649.70
8.43 M x 7.16 M
2pc Bathroom
Main
4.86
4.79
23.26
1.48 M x 1.46 M
4pc Bathroom
Main
13.02
8.83
114.95
3.97 M x 2.69 M
Breakfast
Main
10.99
6.76
74.28
3.35 M x 2.06 M
Dining
Main
14.27
10.30
147.02
4.35 M x 3.14 M
Family
Main
12.86
17.13
220.26
3.92 M x 5.22 M
Kitchen
Main
17.81
15.72
279.97
5.43 M x 4.79 M
Laundry
Main
8.69
8.60
74.73
2.65 M x 2.62 M
Living
Main
12.04
10.20
122.86
3.67 M x 3.11 M
Primary Bedroom
Main
19.26
15.19
292.54
5.87 M x 4.63 M
Book Viewing
Your feedback has been submitted.
Submission Failed! Please check your input and try again or contact us












































