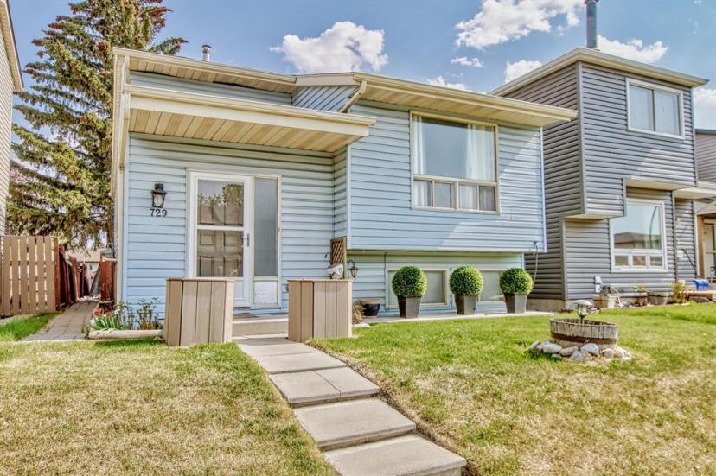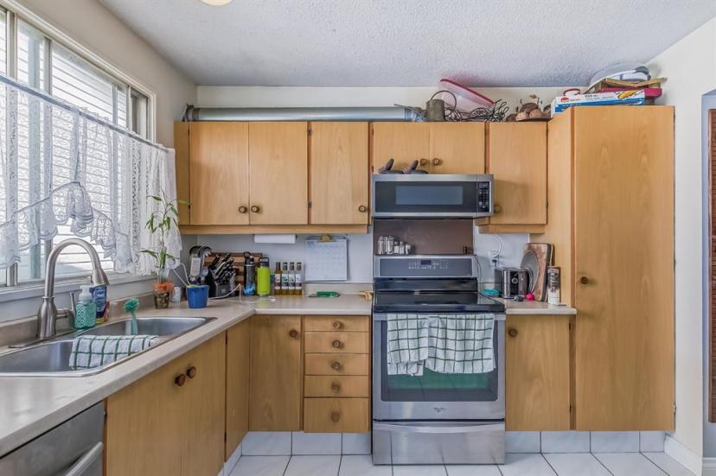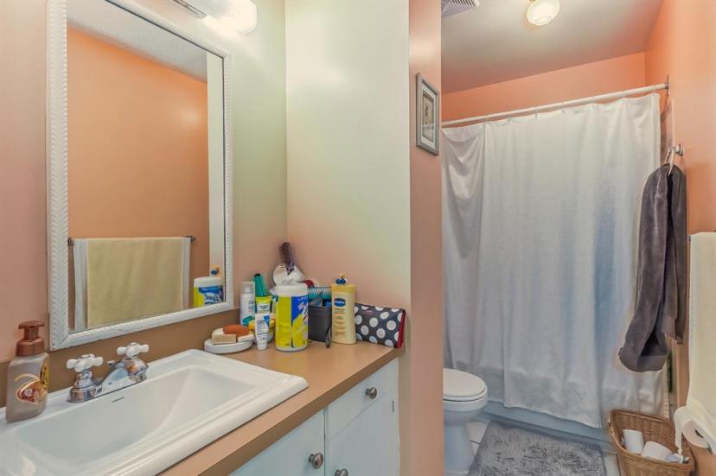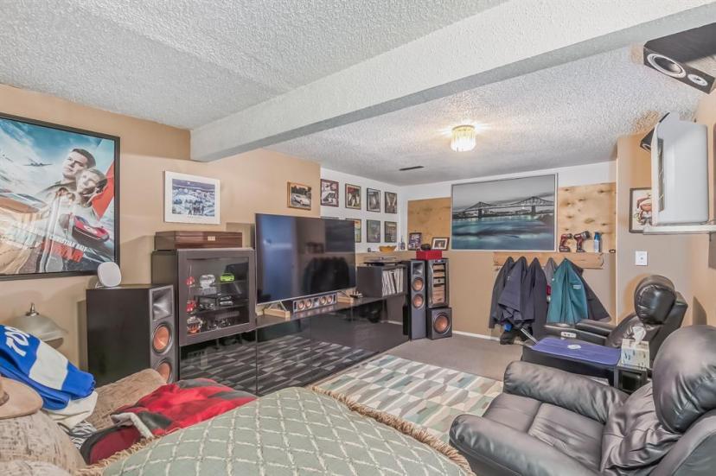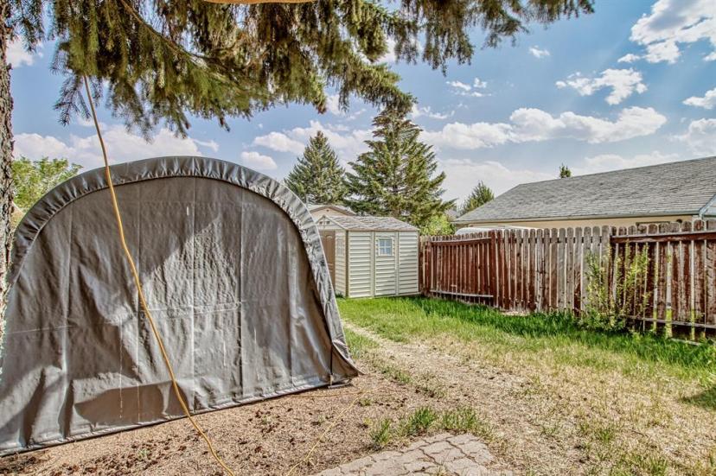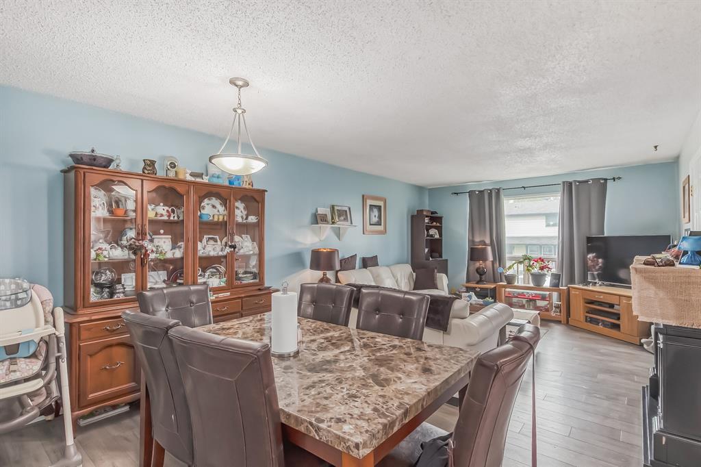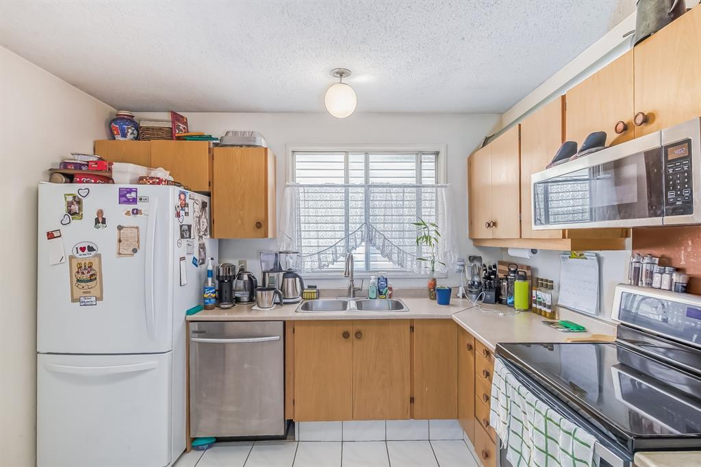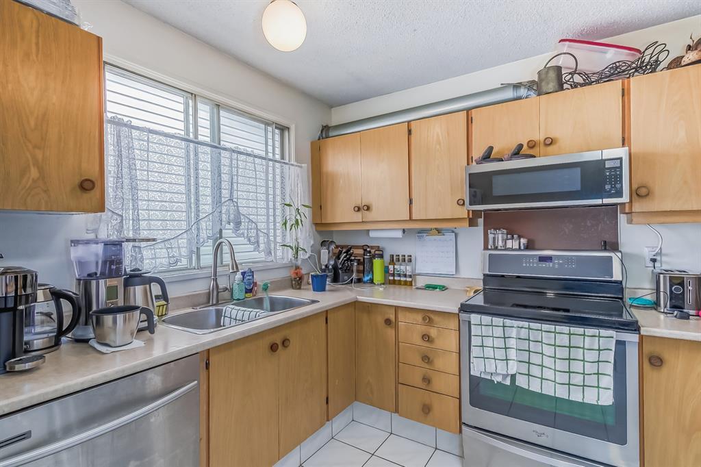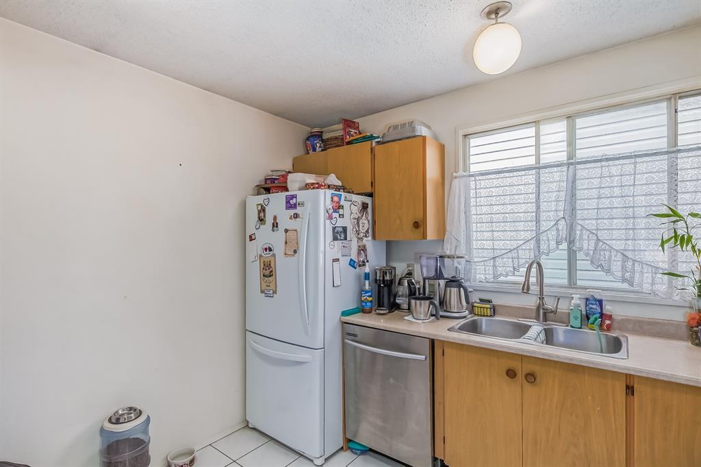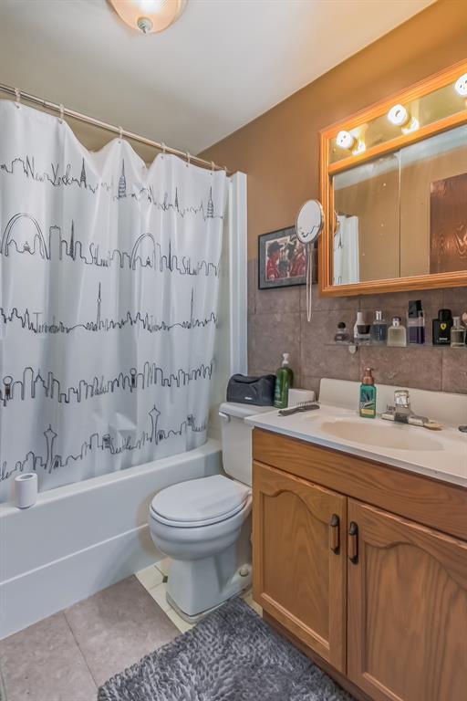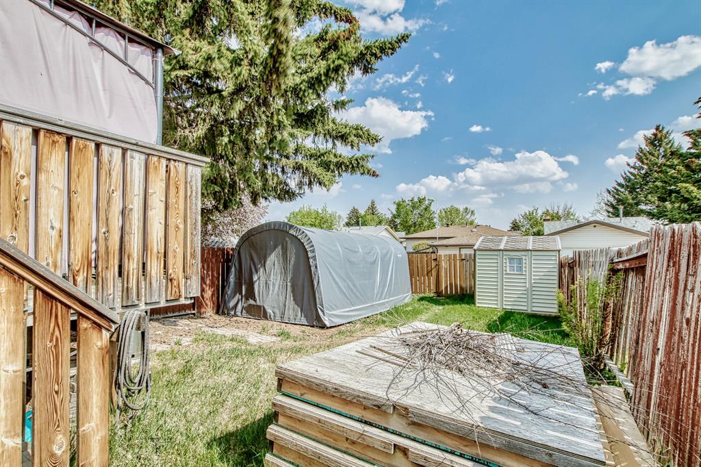- Alberta
- Calgary
729 Aboyne Way NE
CAD$399,900
CAD$399,900 Asking price
729 Aboyne Way NECalgary, Alberta, T2A5Z3
Delisted · Delisted ·
2+222| 896.2 sqft
Listing information last updated on June 19th, 2023 at 12:52pm UTC.

Open Map
Log in to view more information
Go To LoginSummary
IDA2051068
StatusDelisted
Ownership TypeFreehold
Brokered ByCIR REALTY
TypeResidential House,Detached
AgeConstructed Date: 1977
Land Size268 m2|0-4050 sqft
Square Footage896.2 sqft
RoomsBed:2+2,Bath:2
Virtual Tour
Detail
Building
Bathroom Total2
Bedrooms Total4
Bedrooms Above Ground2
Bedrooms Below Ground2
AppliancesWasher,Refrigerator,Dishwasher,Stove,Dryer,Hood Fan
Architectural StyleBi-level
Basement FeaturesSuite
Basement TypeFull
Constructed Date1977
Construction MaterialWood frame
Construction Style AttachmentDetached
Cooling TypeNone
Exterior FinishVinyl siding
Fireplace PresentFalse
Flooring TypeCarpeted,Ceramic Tile,Vinyl Plank
Foundation TypePoured Concrete
Half Bath Total0
Heating FuelNatural gas
Heating TypeForced air
Size Interior896.2 sqft
Total Finished Area896.2 sqft
TypeHouse
Land
Size Total268 m2|0-4,050 sqft
Size Total Text268 m2|0-4,050 sqft
Acreagefalse
AmenitiesPlayground
Fence TypeFence
Size Irregular268.00
Surrounding
Ammenities Near ByPlayground
Zoning DescriptionR-C2
Other
FeaturesBack lane
BasementSuite,Full
FireplaceFalse
HeatingForced air
Remarks
Welcome to this well cared for home with a mortgage helper! Total of 4 beds, 2 full baths and 2 kitchens and laundry located in a common area. Walk up to an open concept living room / dining room, perfect for entertaining. Large patio doors from the master bedroom, leading to the spacious back deck (14' 8" x 11') perfect for those summer BBQs. The secondary bedroom on the main floor is excellent size as well. Two good size bedrooms in the basement with comfortable living room. Full bath and kitchen complete the lower level. Large windows throughout the home, letting in plenty of natural light (there's a large window in the basement living room as well that's currently covered for theatre effect). Located on a quiet street, with a fully fenced back yard perfect for children or pets. There is also a back gate that opens up, allowing you to park your vehicle inside. Illegal suite in basement is excellent for mortgage helper, or great privacy for mother in law suite. Conveniently located close to all amenities (schools, playgrounds, gas stations, hospital, restaurants and shopping - East Hills shopping center and Costco is only 10 minutes away. Sunridge mall and Costco only 8 minutes away.) Easy access to Stoney Trail, 16th Avenue, and Deerfoot Trail. Only 15 minutes away from downtown Calgary. Perfect starter home, or investment property. Amazing long term tenants, has been living here for 10+years and would love to stay. Current tenants are paying $1950.00 per month including utilities. **Note** The gazebo, shed, car port, window coverings, microwave hood fan on the main floor and portable fireplace all belong to the tenant and will NOT BE included. (id:22211)
The listing data above is provided under copyright by the Canada Real Estate Association.
The listing data is deemed reliable but is not guaranteed accurate by Canada Real Estate Association nor RealMaster.
MLS®, REALTOR® & associated logos are trademarks of The Canadian Real Estate Association.
Location
Province:
Alberta
City:
Calgary
Community:
Abbeydale
Room
Room
Level
Length
Width
Area
Bedroom
Bsmt
12.17
8.23
100.23
12.17 Ft x 8.25 Ft
Bedroom
Bsmt
9.25
12.93
119.60
9.25 Ft x 12.92 Ft
4pc Bathroom
Lower
6.99
5.18
36.22
7.00 Ft x 5.17 Ft
Kitchen
Lower
10.83
4.27
46.18
10.83 Ft x 4.25 Ft
Family
Lower
10.66
18.50
197.30
10.67 Ft x 18.50 Ft
Other
Main
3.74
6.92
25.89
3.75 Ft x 6.92 Ft
Laundry
Main
2.17
6.92
14.99
2.17 Ft x 6.92 Ft
Living
Main
12.83
12.17
156.14
12.83 Ft x 12.17 Ft
Dining
Main
12.83
10.83
138.89
12.83 Ft x 10.83 Ft
Kitchen
Main
10.07
10.43
105.08
10.08 Ft x 10.42 Ft
4pc Bathroom
Main
10.07
4.92
49.57
10.08 Ft x 4.92 Ft
Bedroom
Main
9.32
12.43
115.86
9.33 Ft x 12.42 Ft
Primary Bedroom
Main
11.32
11.84
134.06
11.33 Ft x 11.83 Ft
Book Viewing
Your feedback has been submitted.
Submission Failed! Please check your input and try again or contact us



