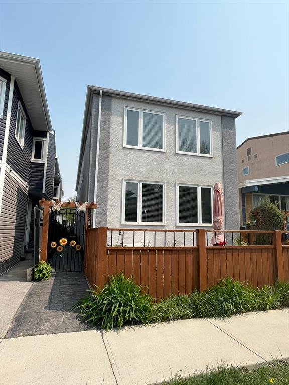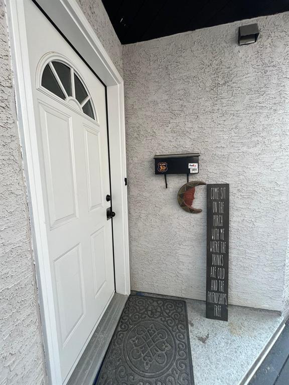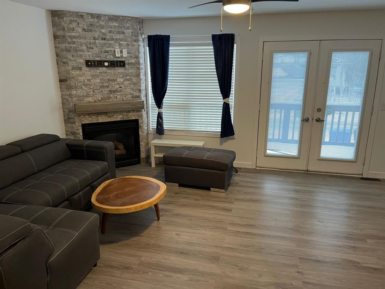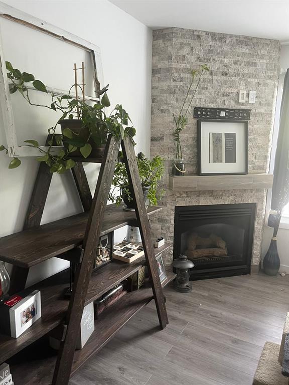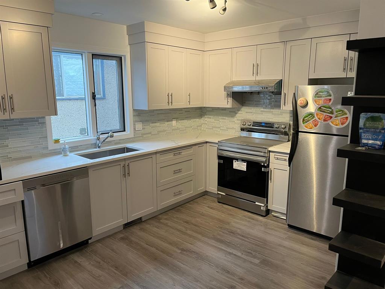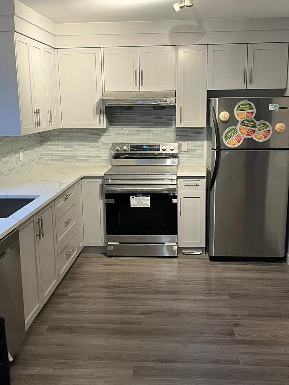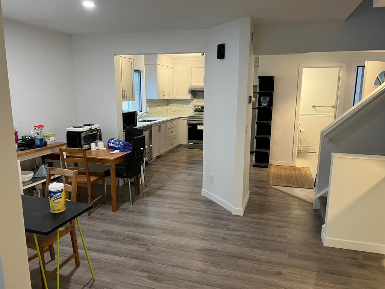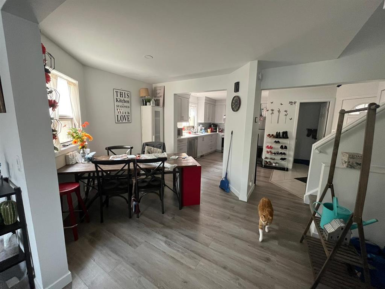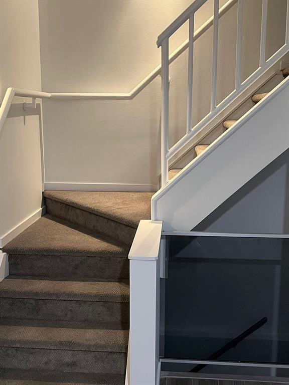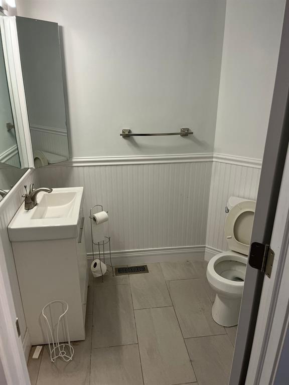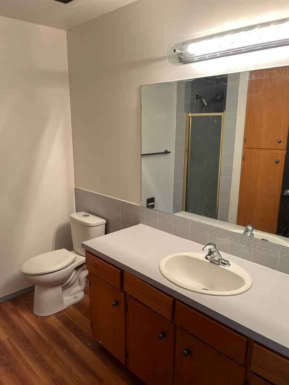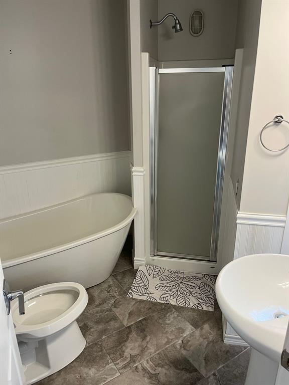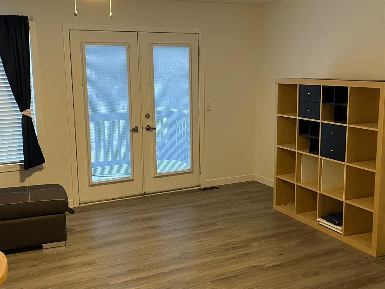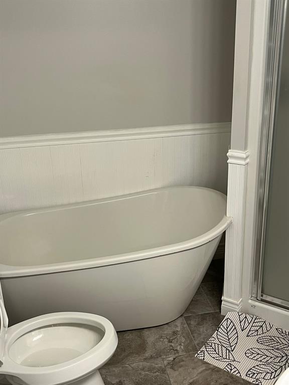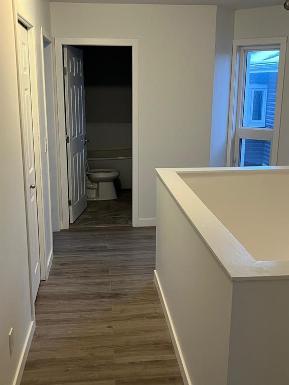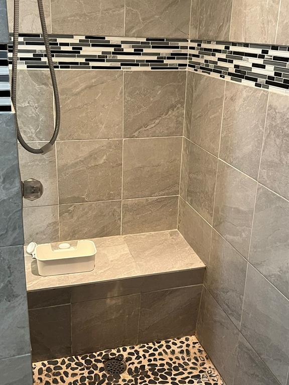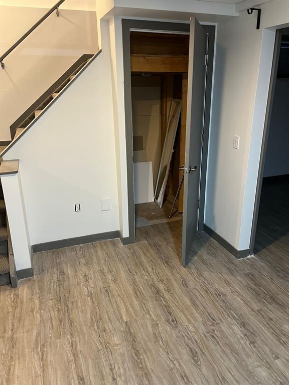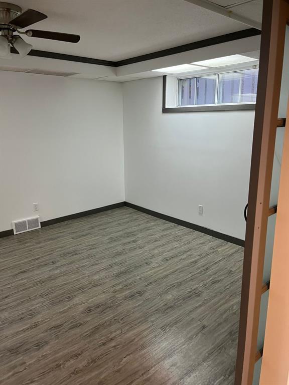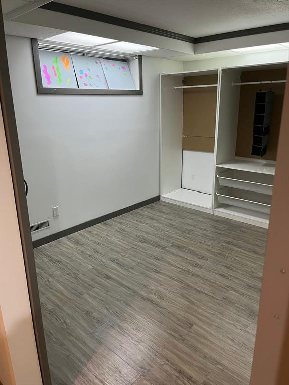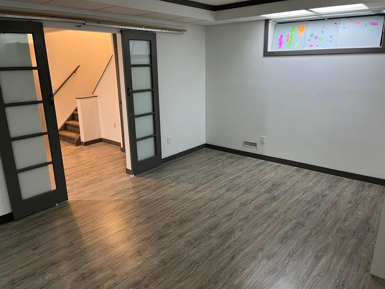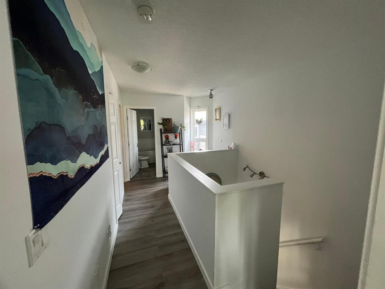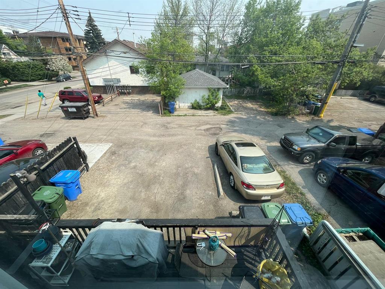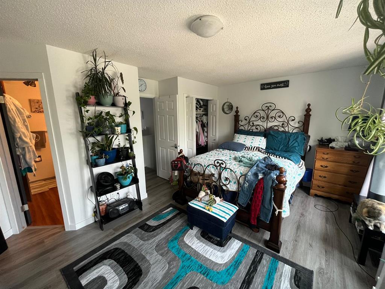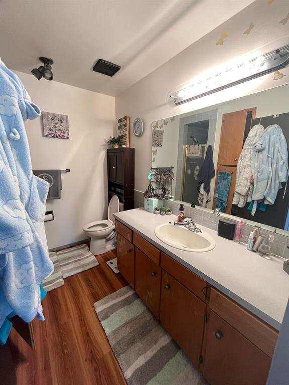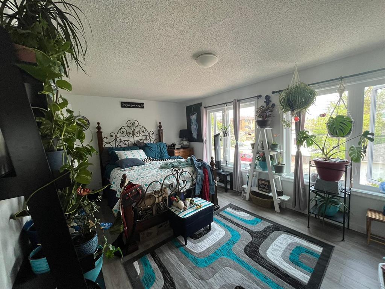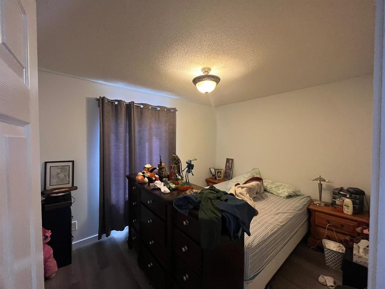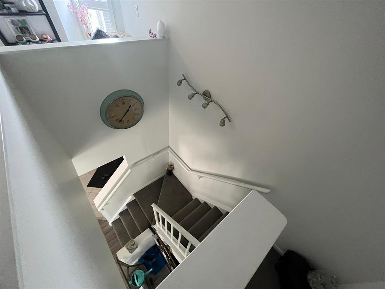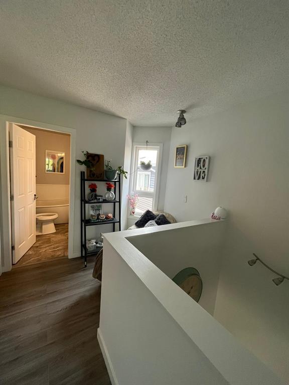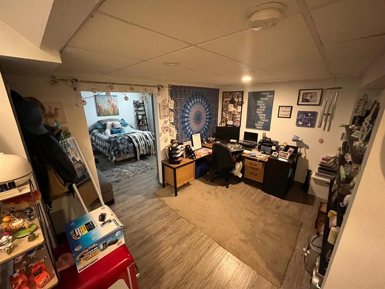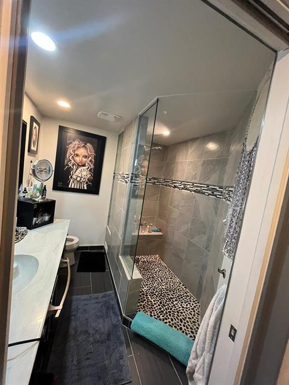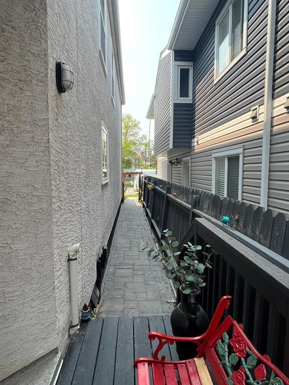- Alberta
- Calgary
728 4a St NE
CAD$629,000
CAD$629,000 Asking price
2 728 4A Street NECalgary, Alberta, T3E3W2
Delisted
2+142| 1288 sqft
Listing information last updated on Fri Sep 01 2023 19:55:53 GMT-0400 (Eastern Daylight Time)

Open Map
Log in to view more information
Go To LoginSummary
IDA2050444
StatusDelisted
Ownership TypeCondominium/Strata
Brokered ByYMK REAL ESTATE & MANAGEMENT INC.
TypeResidential House,Duplex,Semi-Detached
AgeConstructed Date: 1992
Land Size1582 sqft|0-4050 sqft
Square Footage1288 sqft
RoomsBed:2+1,Bath:4
Maint Fee Inclusions
Detail
Building
Bathroom Total4
Bedrooms Total3
Bedrooms Above Ground2
Bedrooms Below Ground1
AmenitiesOther
AppliancesRefrigerator,Dishwasher,Stove,Hood Fan,Washer & Dryer
Basement DevelopmentFinished
Basement TypeFull (Finished)
Constructed Date1992
Construction MaterialWood frame
Construction Style AttachmentSemi-detached
Cooling TypeNone
Exterior FinishStucco
Fireplace PresentTrue
Fireplace Total1
Flooring TypeCarpeted,Ceramic Tile,Laminate
Foundation TypePoured Concrete
Half Bath Total1
Heating FuelNatural gas
Heating TypeForced air
Size Interior1288 sqft
Stories Total2
Total Finished Area1288 sqft
TypeDuplex
Land
Size Total1582 sqft|0-4,050 sqft
Size Total Text1582 sqft|0-4,050 sqft
Acreagefalse
AmenitiesPark,Playground
Fence TypeFence
Size Irregular1582.00
Other
Parking Pad
Surrounding
Ammenities Near ByPark,Playground
Community FeaturesPets Allowed
Zoning DescriptionM-C2
Other
FeaturesSee remarks,Other,Back lane
BasementFinished,Full (Finished)
FireplaceTrue
HeatingForced air
Unit No.2
Remarks
Don't miss out! Just Renovated! convenience, light, style and value in this updated 3 BR 3.5 bath Renfrew home, just a 2 block walk from Bridgeland, Bridgeland Park and Edmonton Trail restaurants. 2 large bedrooms on the upper level. Large basement room and extra bedroom make this perfect for a family or to share with room mates. Renovated with opened up kitchen and dining room and bathrooms. Soaker tub and large pebble floored shower. Huge windows. Walk or bike downtown, river pathways, restaurants and bars. A bargain for this space, functionality and GREAT location. This is the back of a front/back bare land condo, with main living room windows, double opening garden doors to BBQ and walk out deck facing east. Incredible space, convenience, light, style and value. NO CONDO FEES. Low maintenance exterior. Walk or bike downtown, river pathways, restaurants and bars. A bargain for this space! Feels and operates like a detached home on freehold title as it is a bare land condo with very little administration and no meetings to date as each unit operates independently. Note that this wasParking is titled as included within primary bare land condo title. (id:22211)
The listing data above is provided under copyright by the Canada Real Estate Association.
The listing data is deemed reliable but is not guaranteed accurate by Canada Real Estate Association nor RealMaster.
MLS®, REALTOR® & associated logos are trademarks of The Canadian Real Estate Association.
Location
Province:
Alberta
City:
Calgary
Community:
Renfrew
Room
Room
Level
Length
Width
Area
Bedroom
Bsmt
16.93
12.34
208.84
16.92 Ft x 12.33 Ft
3pc Bathroom
Bsmt
8.17
7.58
61.91
8.17 Ft x 7.58 Ft
Office
Bsmt
9.84
9.25
91.06
9.83 Ft x 9.25 Ft
2pc Bathroom
Main
5.31
6.82
36.27
5.33 Ft x 6.83 Ft
Kitchen
Main
13.16
9.74
128.19
13.17 Ft x 9.75 Ft
Living
Main
13.16
18.08
237.83
13.17 Ft x 18.08 Ft
3pc Bathroom
Upper
8.66
9.42
81.56
8.67 Ft x 9.42 Ft
Primary Bedroom
Upper
18.01
11.15
200.92
18.00 Ft x 11.17 Ft
Bedroom
Upper
9.25
11.68
108.06
9.25 Ft x 11.67 Ft
4pc Bathroom
Upper
7.68
6.33
48.61
7.67 Ft x 6.33 Ft
Book Viewing
Your feedback has been submitted.
Submission Failed! Please check your input and try again or contact us

