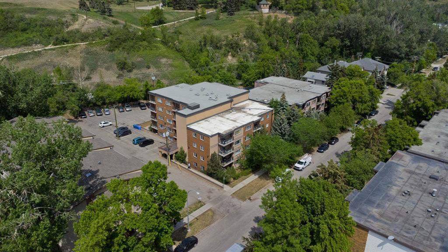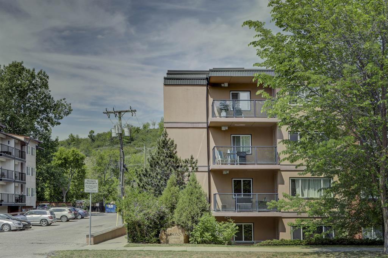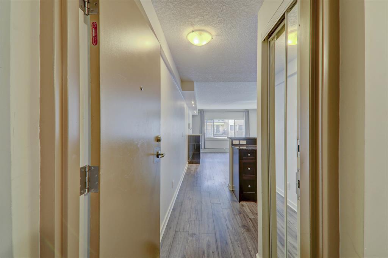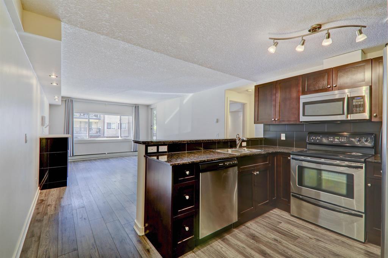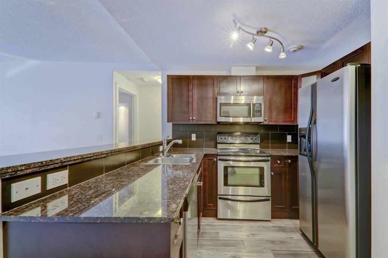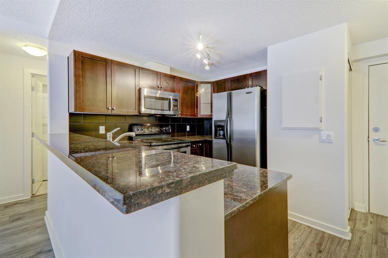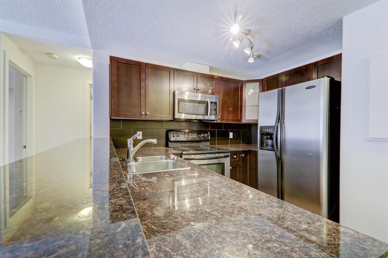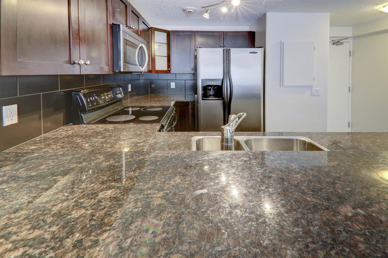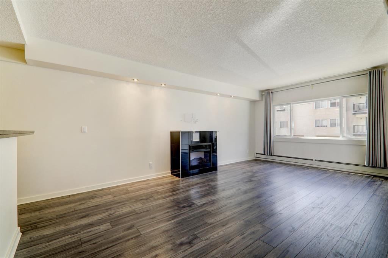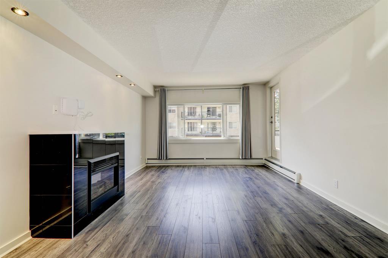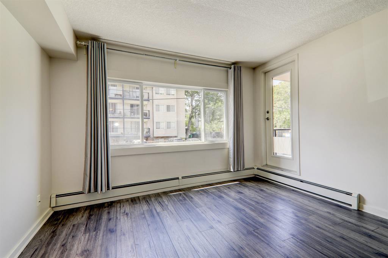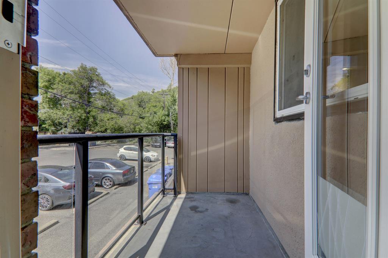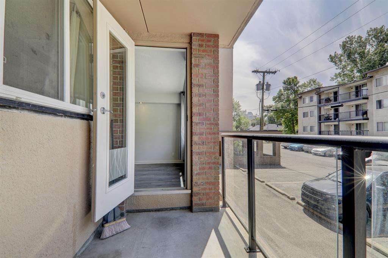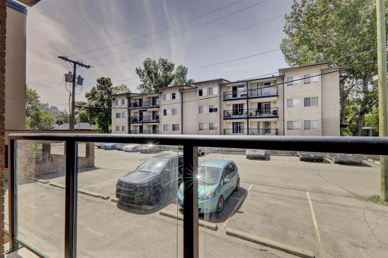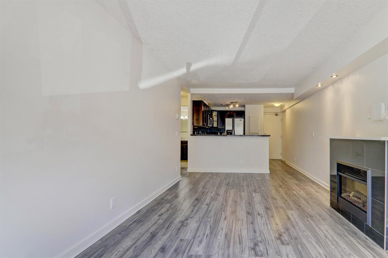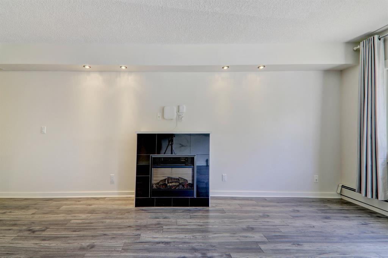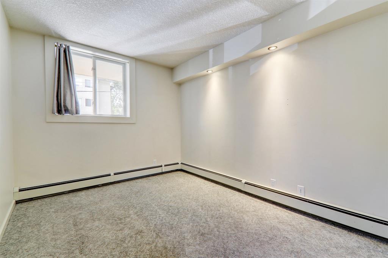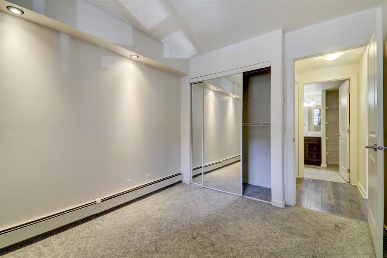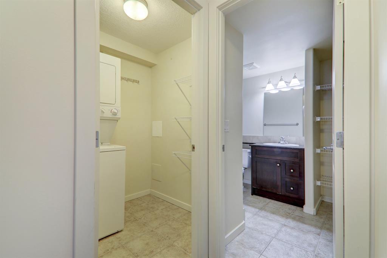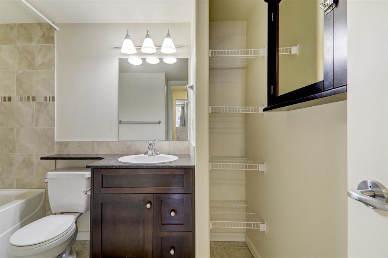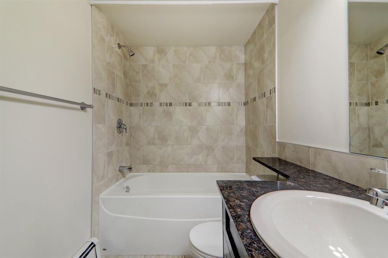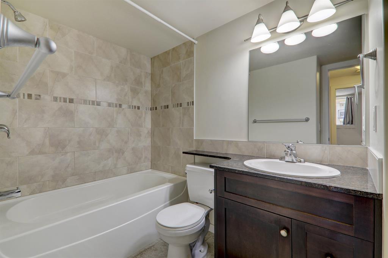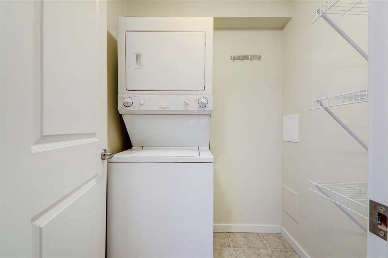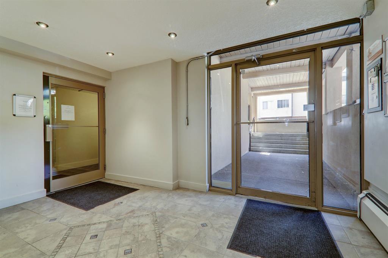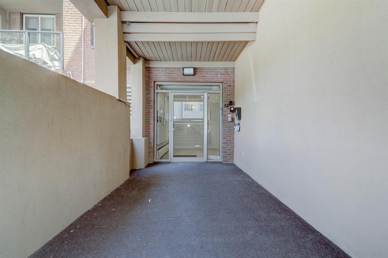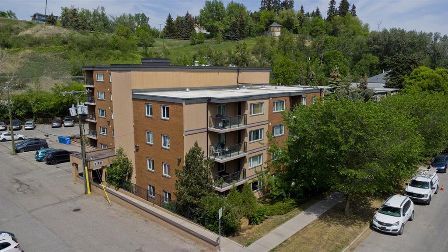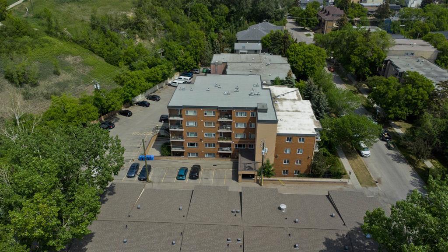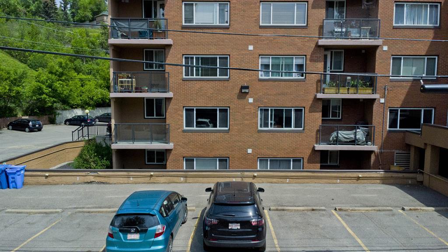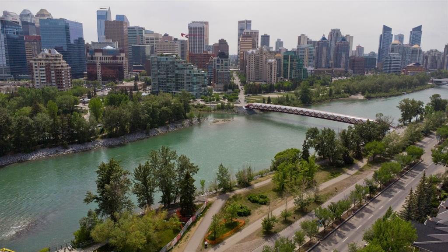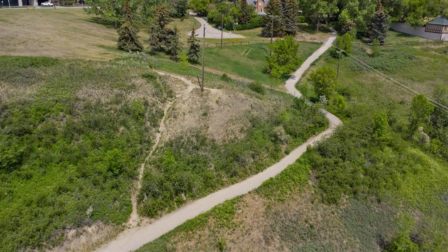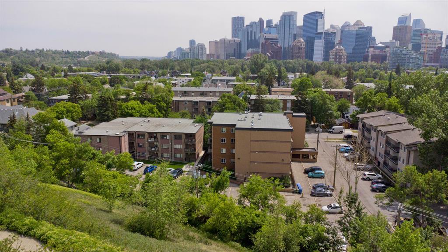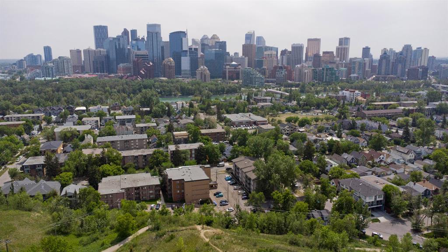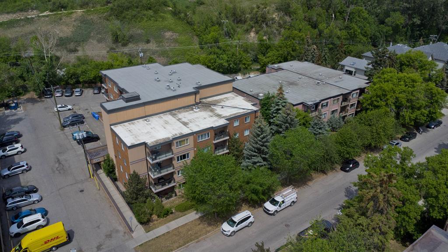- Alberta
- Calgary
728 3 Ave NW
CAD$100,000
CAD$100,000 Asking price
206 728 3 Avenue NWCalgary, Alberta, T2N0J1
Delisted · Delisted ·
111| 583.81 sqft
Listing information last updated on Fri Jun 16 2023 03:02:44 GMT-0400 (Eastern Daylight Time)

Open Map
Log in to view more information
Go To LoginSummary
IDA2054337
StatusDelisted
Ownership TypeCondominium/Strata
Brokered ByRE/MAX LANDAN REAL ESTATE
TypeResidential Apartment
AgeConstructed Date: 1969
Land SizeUnknown
Square Footage583.81 sqft
RoomsBed:1,Bath:1
Maint Fee532.58 / Monthly
Maint Fee Inclusions
Virtual Tour
Detail
Building
Bathroom Total1
Bedrooms Total1
Bedrooms Above Ground1
AppliancesRefrigerator,Dishwasher,Stove,Microwave Range Hood Combo,Window Coverings,Washer/Dryer Stack-Up
Architectural StyleLow rise
Constructed Date1969
Construction MaterialPoured concrete
Construction Style AttachmentAttached
Cooling TypeNone
Exterior FinishBrick,Concrete
Fireplace PresentTrue
Fireplace Total1
Flooring TypeCarpeted,Laminate
Half Bath Total0
Heating TypeBaseboard heaters
Size Interior583.81 sqft
Stories Total5
Total Finished Area583.81 sqft
TypeApartment
Land
Size Total TextUnknown
Acreagefalse
AmenitiesPark,Playground
Surrounding
Ammenities Near ByPark,Playground
Community FeaturesPets Allowed With Restrictions
Zoning DescriptionM-CG d72
Other
FeaturesSee remarks,Parking
FireplaceTrue
HeatingBaseboard heaters
Unit No.206
Prop MgmtCatalyst Condo Managment Ltd
Remarks
Welcome to the epitome of inner city living in the heart of Sunnyside! This exceptional over-sized 1 BED/1 BATH CORNER unit offers an unbeatable location, nestled against a scenic park and bluffs, with the stunning Bow River and Peace Bridge just a short stroll away. This unit features stunning laminate flooring, rich cabinetry and granite kitchen and bathroom countertops. The kitchen has a functional layout and the breakfast bar not only adds a stylish focal point, but also provides a perfect space for hosting and entertaining guests. An open floor plan gives the unit a spacious feel and a feature fireplace creates a cozy living area perfect for relaxing at the end of the day. You can also enjoy an evening BBQ on your private balcony. The 4-piece bathroom boasts beautiful shower tiles and extended granite countertops, providing ample space for all your personal needs. There is also a spacious laundry room providing plenty of storage space. With an assigned parking stall included, commuting to the downtown core is a breeze. Plus, you are close to the heart of Kensington, SAIT, U of C, and the nearby hospitals, making this an ideal location for professionals and students alike. This concrete building is well managed and pet friendly with recent upgrades to the elevator and heating system. Check out the virtual tour and book quickly. (id:22211)
The listing data above is provided under copyright by the Canada Real Estate Association.
The listing data is deemed reliable but is not guaranteed accurate by Canada Real Estate Association nor RealMaster.
MLS®, REALTOR® & associated logos are trademarks of The Canadian Real Estate Association.
Location
Province:
Alberta
City:
Calgary
Community:
Sunnyside
Room
Room
Level
Length
Width
Area
4pc Bathroom
Main
9.09
6.66
60.53
9.08 Ft x 6.67 Ft
Primary Bedroom
Main
9.09
11.75
106.74
9.08 Ft x 11.75 Ft
Dining
Main
12.01
6.43
77.22
12.00 Ft x 6.42 Ft
Kitchen
Main
11.91
9.51
113.31
11.92 Ft x 9.50 Ft
Living
Main
12.01
13.32
159.95
12.00 Ft x 13.33 Ft
Book Viewing
Your feedback has been submitted.
Submission Failed! Please check your input and try again or contact us

