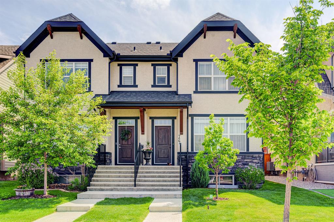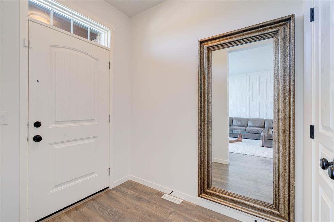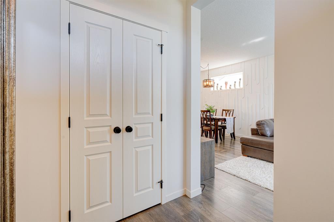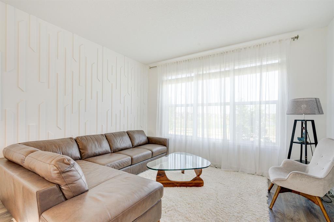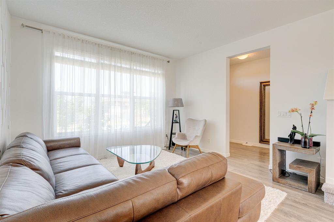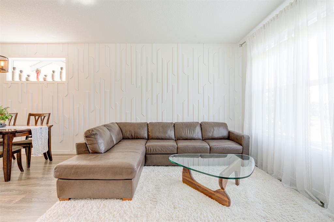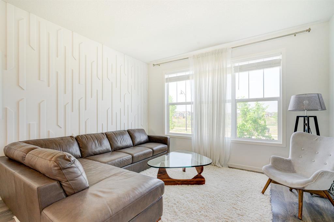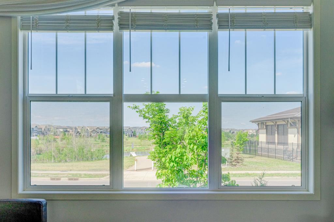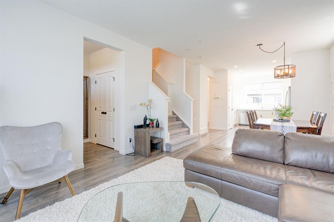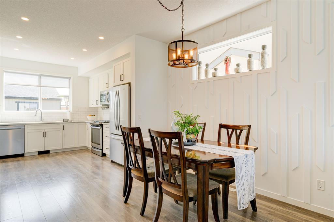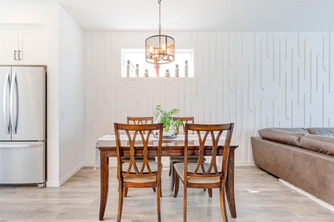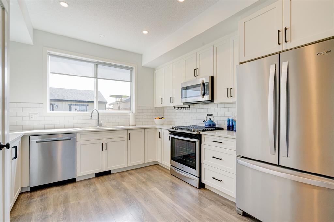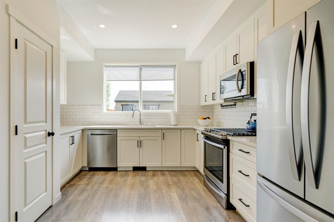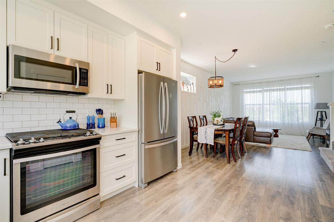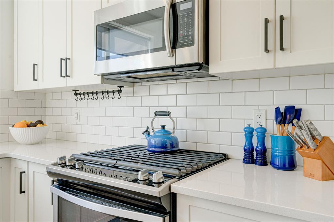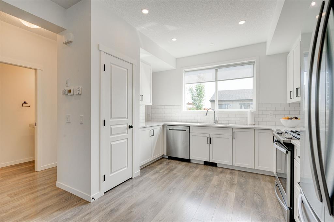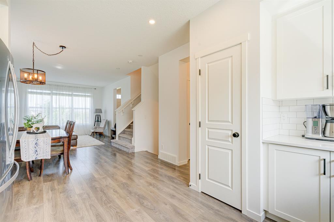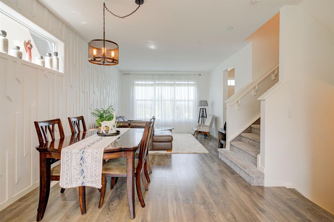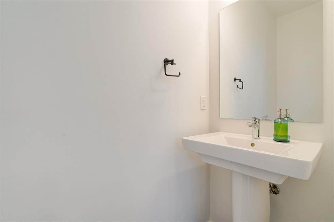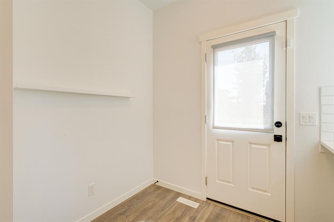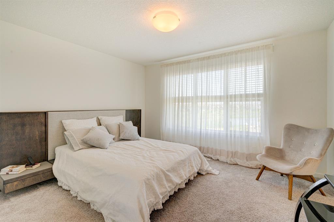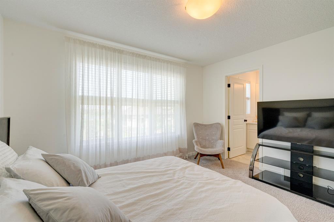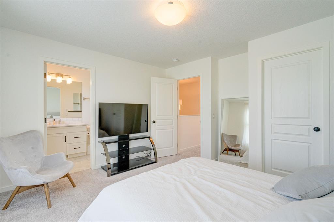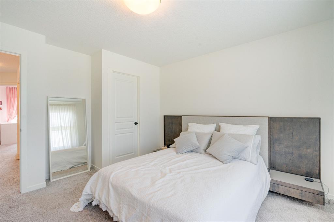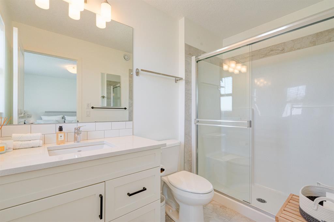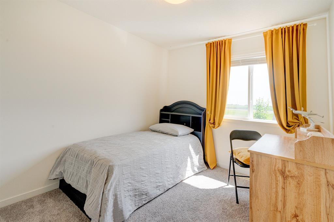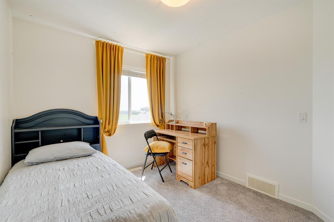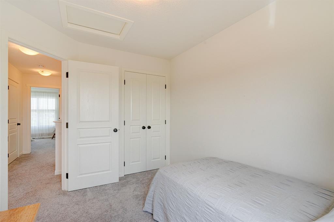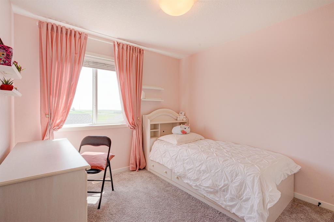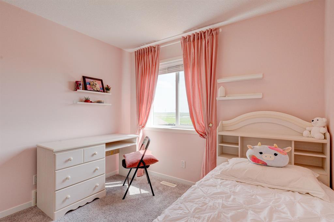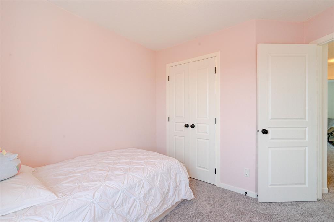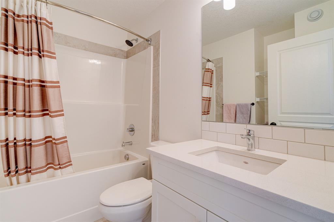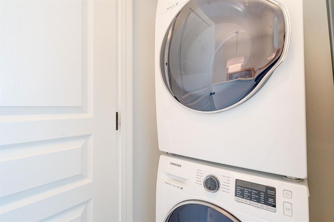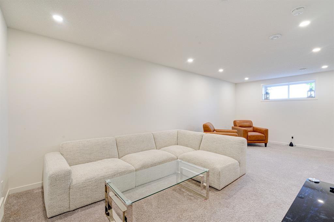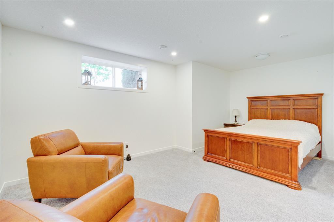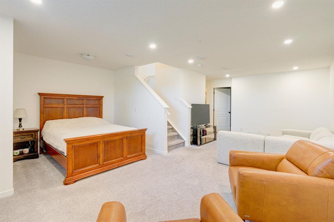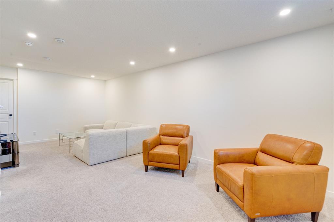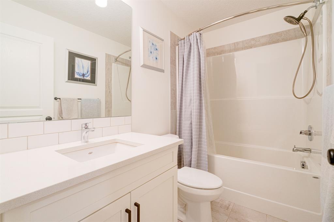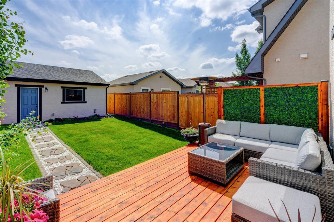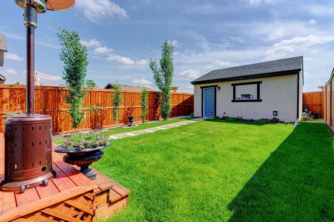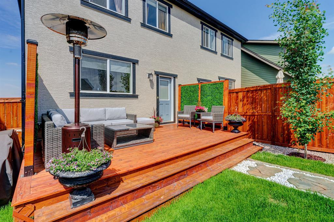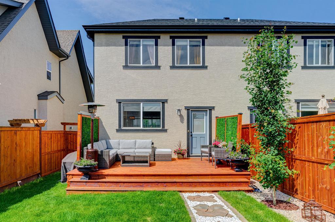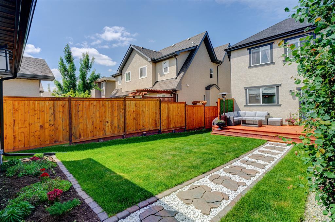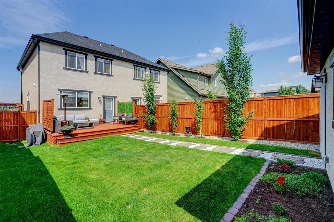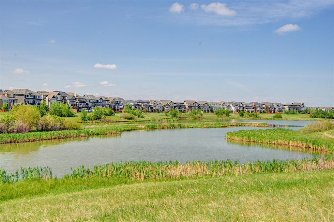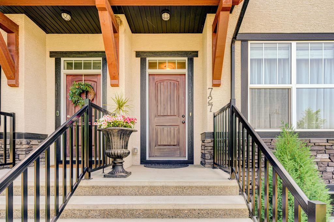- Alberta
- Calgary
727 Mahogany Blvd SE
CAD$599,900
CAD$599,900 Asking price
727 Mahogany Boulevard SECalgary, Alberta, T3M2G9
Delisted · Delisted ·
342| 1277 sqft
Listing information last updated on Wed Jun 14 2023 09:36:57 GMT-0400 (Eastern Daylight Time)

Open Map
Log in to view more information
Go To LoginSummary
IDA2053160
StatusDelisted
Ownership TypeFreehold
Brokered ByREAL BROKER
TypeResidential House,Duplex,Semi-Detached
AgeConstructed Date: 2018
Land Size307 m2|0-4050 sqft
Square Footage1277 sqft
RoomsBed:3,Bath:4
Detail
Building
Bathroom Total4
Bedrooms Total3
Bedrooms Above Ground3
AppliancesWasher,Refrigerator,Gas stove(s),Dishwasher,Dryer,Microwave Range Hood Combo,Window Coverings,Garage door opener
Basement DevelopmentFinished
Basement TypeFull (Finished)
Constructed Date2018
Construction Style AttachmentSemi-detached
Cooling TypeCentral air conditioning
Exterior FinishStone,Stucco
Fireplace PresentFalse
Flooring TypeCarpeted,Ceramic Tile,Vinyl
Foundation TypePoured Concrete
Half Bath Total1
Heating FuelNatural gas
Heating TypeForced air
Size Interior1277 sqft
Stories Total2
Total Finished Area1277 sqft
TypeDuplex
Land
Size Total307 m2|0-4,050 sqft
Size Total Text307 m2|0-4,050 sqft
Acreagefalse
AmenitiesPark,Playground
Fence TypeFence
Size Irregular307.00
Surrounding
Ammenities Near ByPark,Playground
Community FeaturesLake Privileges
View TypeView
Zoning DescriptionR-2M
Other
FeaturesBack lane
BasementFinished,Full (Finished)
FireplaceFalse
HeatingForced air
Remarks
Welcome to 727 Mahogany Boulevard SE. A home graced with pride of ownership from top to bottom. This beautiful fully finished family home features 3 bedrooms, 3.5 bathrooms, and over 1,700 square feet of developed living space and air conditioning. The expansive windows allow plenty of natural light through the main level and provide you with unobstructed views of the mahogany wetlands. The main level boasts an open kitchen with stainless steel appliances, ceiling height cabinetry, stunning quartz countertops and a large pantry. Relax in your front living room and watch the sunset over the water views. The upper level boasts a large primary bedroom complete with a walk-in closet and a well appointed 3 piece ensuite. Two more bedrooms, 4 piece bathroom and laundry provide the perfect space for a growing family. The lower level creates a space to unwind for movie nights, a gym, or large 4th bedroom suite for tenager. So many options to suit your family needs. With plenty of storage space the interior of his home leaves nothing to be desired. Step outside to a large yard with plenty of room for kids, gardens and a deck for BBQing and entertaining. The garage and paved alley complete this home. Conveniently located close to schools, parks, city transit, and the paths of the wetlands you will truly know this is the one the minute you enter. Enjoy all that Mahogany has to over at a very affordabel price. (id:22211)
The listing data above is provided under copyright by the Canada Real Estate Association.
The listing data is deemed reliable but is not guaranteed accurate by Canada Real Estate Association nor RealMaster.
MLS®, REALTOR® & associated logos are trademarks of The Canadian Real Estate Association.
Location
Province:
Alberta
City:
Calgary
Community:
Mahogany
Room
Room
Level
Length
Width
Area
Office
Bsmt
8.83
6.50
57.33
8.83 Ft x 6.50 Ft
Recreational, Games
Bsmt
23.00
10.33
237.68
23.00 Ft x 10.33 Ft
3pc Bathroom
Bsmt
8.50
4.99
42.38
8.50 Ft x 5.00 Ft
Kitchen
Main
11.58
11.32
131.09
11.58 Ft x 11.33 Ft
Living/Dining
Main
21.69
12.99
281.75
21.67 Ft x 13.00 Ft
Foyer
Main
7.19
5.58
40.07
7.17 Ft x 5.58 Ft
Other
Main
6.33
6.00
38.02
6.33 Ft x 6.00 Ft
2pc Bathroom
Main
7.19
2.99
21.45
7.17 Ft x 3.00 Ft
Primary Bedroom
Upper
12.99
11.68
151.75
13.00 Ft x 11.67 Ft
Bedroom
Upper
11.52
8.99
103.52
11.50 Ft x 9.00 Ft
Bedroom
Upper
9.68
9.58
92.72
9.67 Ft x 9.58 Ft
4pc Bathroom
Upper
8.17
4.99
40.74
8.17 Ft x 5.00 Ft
3pc Bathroom
Upper
9.51
5.31
50.57
9.50 Ft x 5.33 Ft
Book Viewing
Your feedback has been submitted.
Submission Failed! Please check your input and try again or contact us

