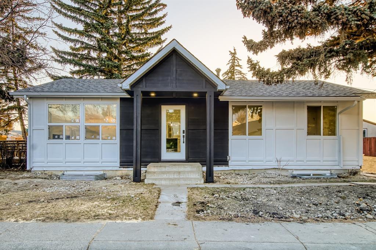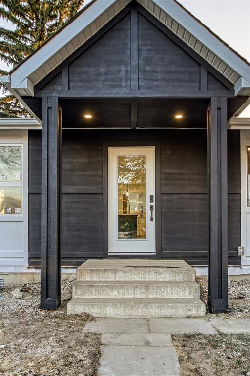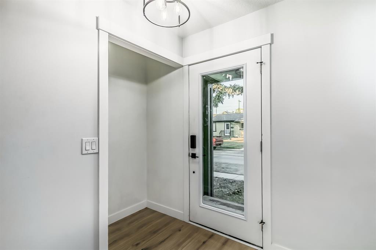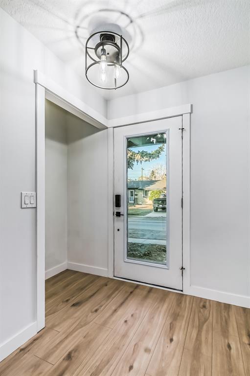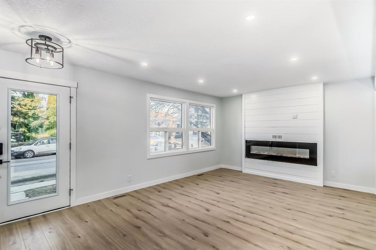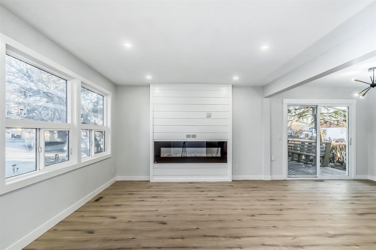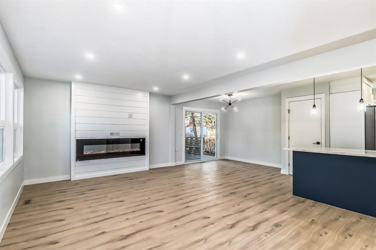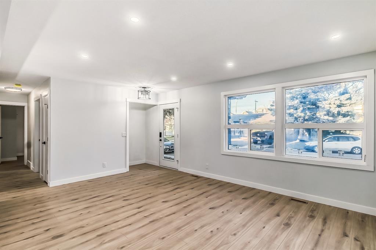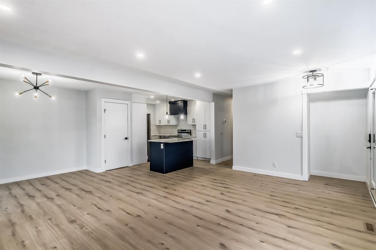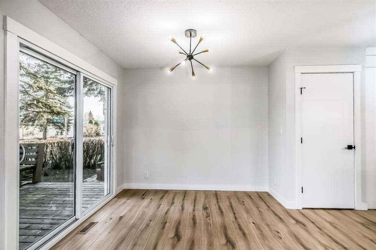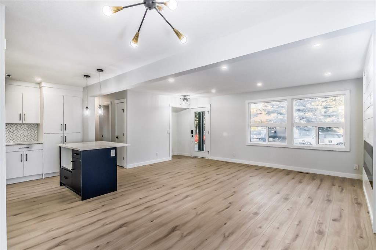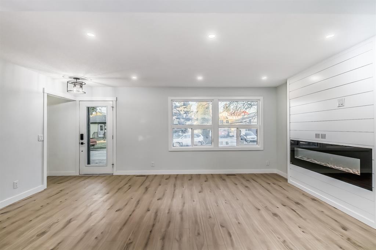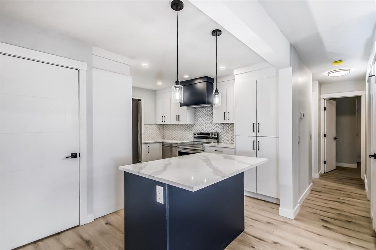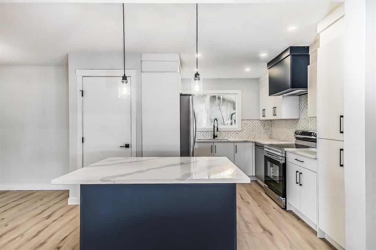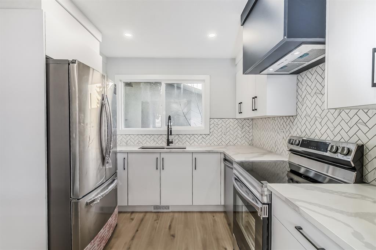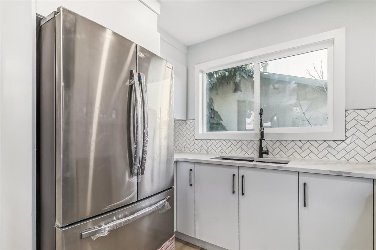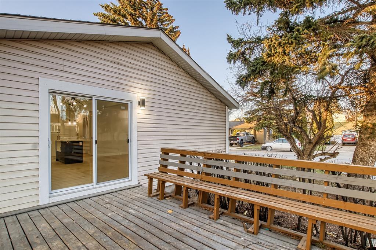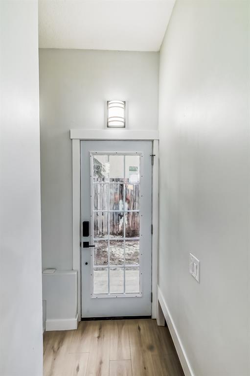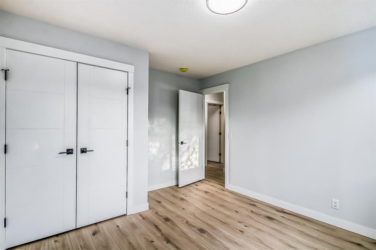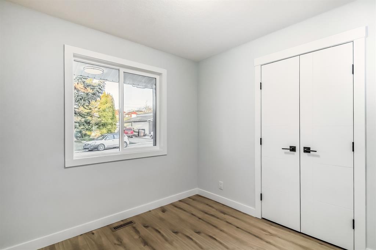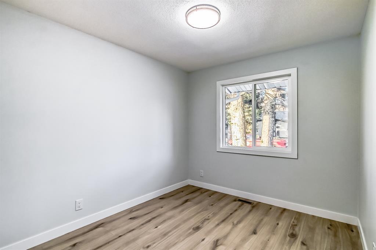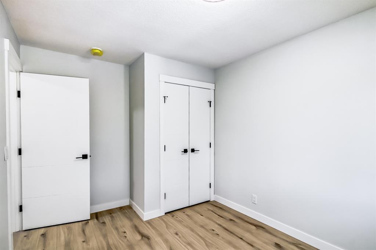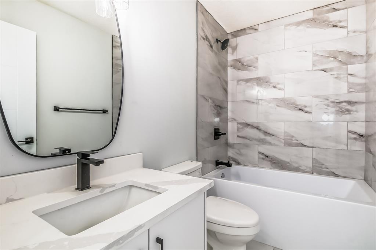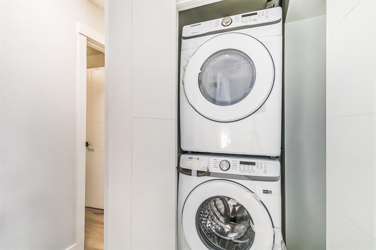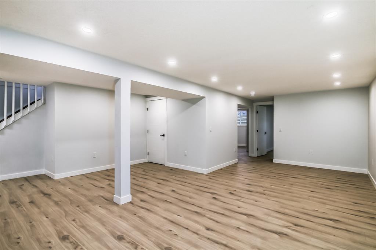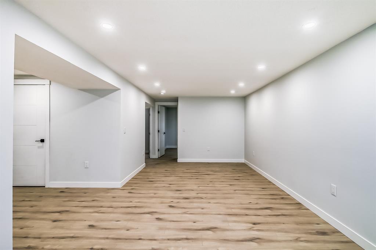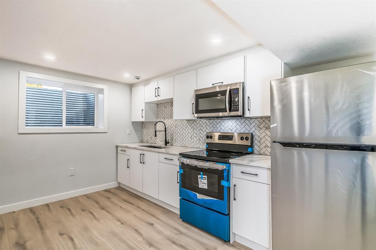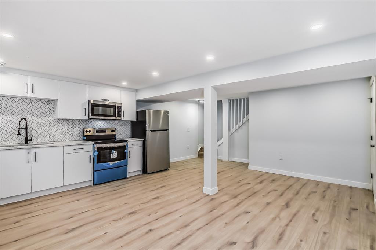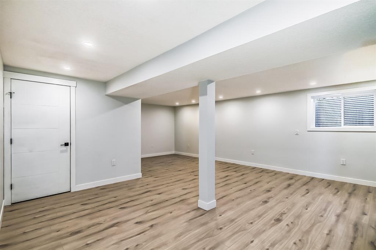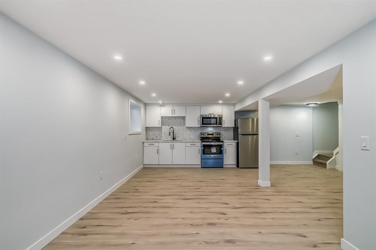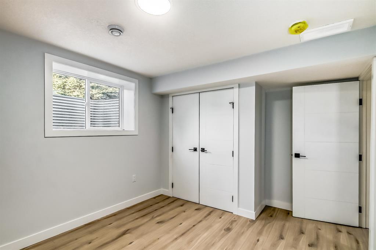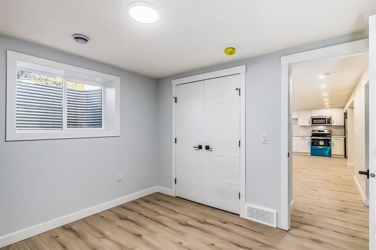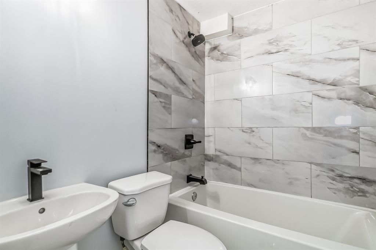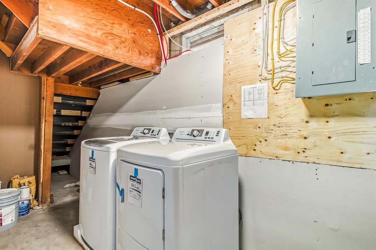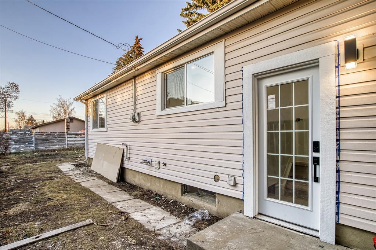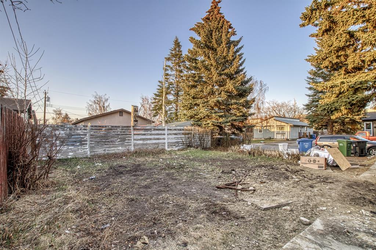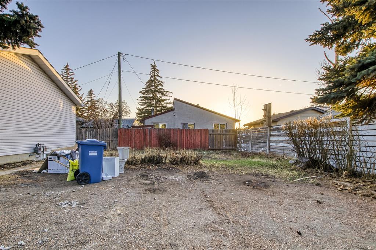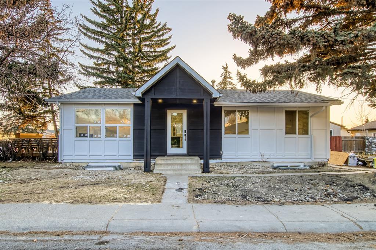- Alberta
- Calgary
725 Olympia Dr SE
CAD$579,000
CAD$579,000 Asking price
725 Olympia Drive SECalgary, Alberta, T2C1H6
Delisted · Delisted ·
3+222| 1040.6 sqft
Listing information last updated on Tue Jun 20 2023 00:58:41 GMT-0400 (Eastern Daylight Time)

Open Map
Log in to view more information
Go To LoginSummary
IDA2044301
StatusDelisted
Ownership TypeFreehold
Brokered ByRE/MAX HOUSE OF REAL ESTATE
TypeResidential House,Detached,Bungalow
AgeConstructed Date: 1972
Land Size442 m2|4051 - 7250 sqft
Square Footage1040.6 sqft
RoomsBed:3+2,Bath:2
Detail
Building
Bathroom Total2
Bedrooms Total5
Bedrooms Above Ground3
Bedrooms Below Ground2
AppliancesRefrigerator,Dishwasher,Stove,Hood Fan,Washer/Dryer Stack-Up
Architectural StyleBungalow
Basement DevelopmentFinished
Basement FeaturesSeparate entrance
Basement TypeFull (Finished)
Constructed Date1972
Construction Style AttachmentDetached
Cooling TypeNone
Exterior FinishVinyl siding
Fireplace PresentTrue
Fireplace Total1
Flooring TypeCeramic Tile,Laminate
Foundation TypePoured Concrete
Half Bath Total0
Heating TypeOther,Forced air
Size Interior1040.6 sqft
Stories Total1
Total Finished Area1040.6 sqft
TypeHouse
Land
Size Total442 m2|4,051 - 7,250 sqft
Size Total Text442 m2|4,051 - 7,250 sqft
Acreagefalse
AmenitiesPlayground
Fence TypeFence
Size Irregular442.00
Surrounding
Ammenities Near ByPlayground
Zoning DescriptionR-C1
Other
FeaturesPVC window,No Animal Home,No Smoking Home
BasementFinished,Separate entrance,Full (Finished)
FireplaceTrue
HeatingOther,Forced air
Remarks
Welcome to this stunning FULLY-RENOVATED and spacious Bungalow, nestled in a charming neighbourhood that offers both comfort and convenience.This beautiful house has new windows, new front elevation, new Roof, new furnace, new hot water tank, 2 new kitchens, stainless appliances, doors, flooring, bathrooms, plumbing, lighting and more!! This fully-renovated property boasts two units that each have their own unique features and character. The main level features a bright and airy living room with large patio door that allow natural light to flood in, creating a warm and inviting atmosphere. The luxurious 2 tone kitchen with island, quartz, built in Hood fan and beautiful backsplash is heart of the house. Dining area is perfect for entertaining guests and provides ample space for family gatherings. Main level has 3 generously sized bedrooms including Primary bedroom and a full bathroom. Main level laundry. The fully developed basement (illegal suite) has 2 bedrooms and has its own laundry and features a bright big living room. The kitchen in basement with beautiful backsplash is well-appointed with modern appliances . The large deck is perfect for outdoor gatherings or simply relaxing in the fresh air. This Bungalow is located in a highly desirable area, close to schools, parks, shopping, and dining. Don't miss out on the opportunity to own this charming property that offers endless possibilities for living and investment opportunities. Schedule a showing today! (id:22211)
The listing data above is provided under copyright by the Canada Real Estate Association.
The listing data is deemed reliable but is not guaranteed accurate by Canada Real Estate Association nor RealMaster.
MLS®, REALTOR® & associated logos are trademarks of The Canadian Real Estate Association.
Location
Province:
Alberta
City:
Calgary
Community:
Ogden
Room
Room
Level
Length
Width
Area
Dining
Bsmt
16.34
7.91
129.19
16.33 Ft x 7.92 Ft
Kitchen
Bsmt
10.50
9.19
96.44
10.50 Ft x 9.17 Ft
Family
Bsmt
18.18
10.50
190.82
18.17 Ft x 10.50 Ft
Bedroom
Bsmt
10.50
9.91
104.02
10.50 Ft x 9.92 Ft
4pc Bathroom
Bsmt
6.07
4.92
29.87
6.08 Ft x 4.92 Ft
Bedroom
Bsmt
10.43
9.91
103.37
10.42 Ft x 9.92 Ft
Other
Main
9.68
3.58
34.61
9.67 Ft x 3.58 Ft
Living
Main
14.67
12.66
185.72
14.67 Ft x 12.67 Ft
Kitchen
Main
12.57
9.32
117.08
12.58 Ft x 9.33 Ft
Dining
Main
12.66
8.92
113.01
12.67 Ft x 8.92 Ft
Bedroom
Main
9.25
8.99
83.17
9.25 Ft x 9.00 Ft
Bedroom
Main
10.07
8.99
90.54
10.08 Ft x 9.00 Ft
4pc Bathroom
Main
8.43
4.92
41.49
8.42 Ft x 4.92 Ft
Laundry
Main
3.67
1.67
6.15
3.67 Ft x 1.67 Ft
Primary Bedroom
Main
10.93
10.07
110.04
10.92 Ft x 10.08 Ft
Book Viewing
Your feedback has been submitted.
Submission Failed! Please check your input and try again or contact us

