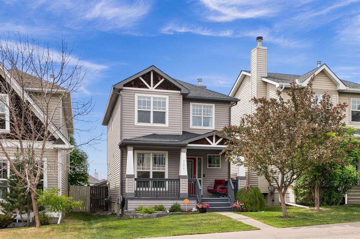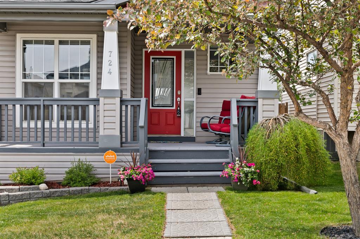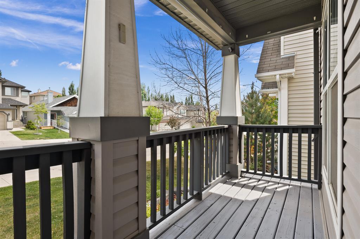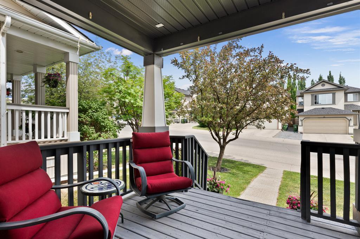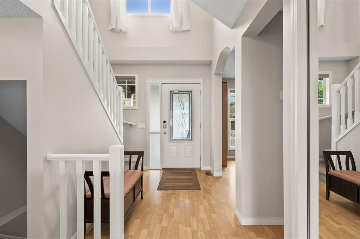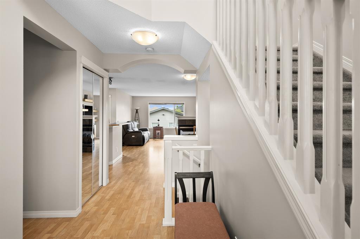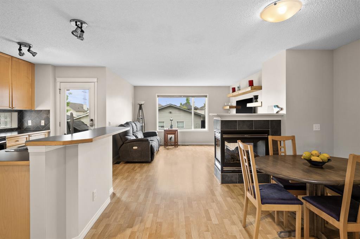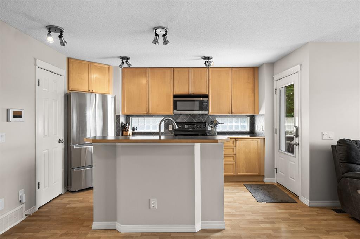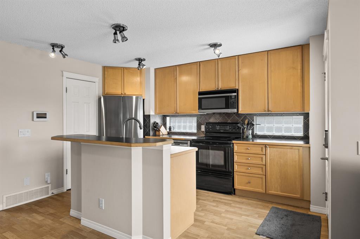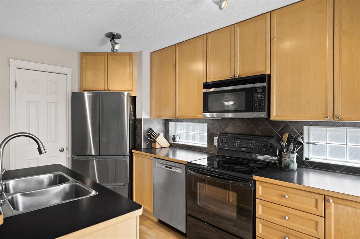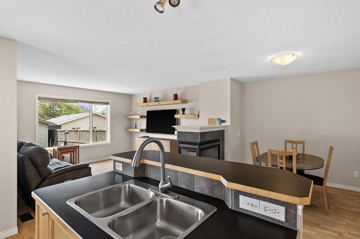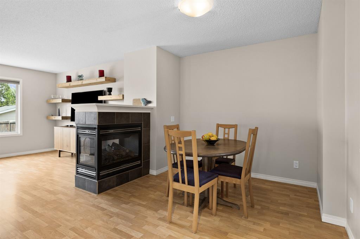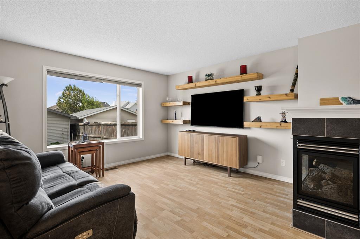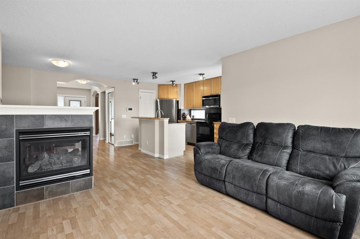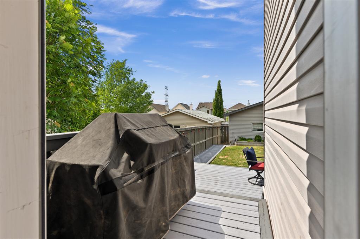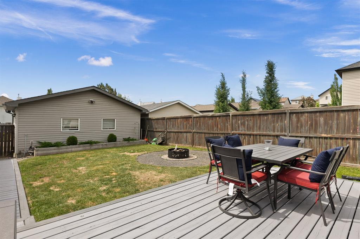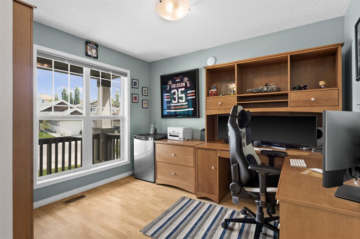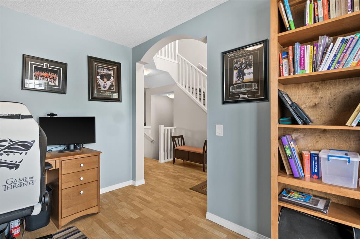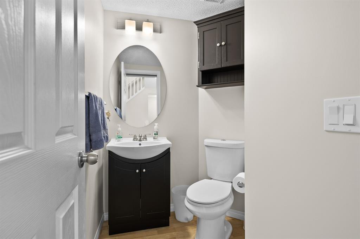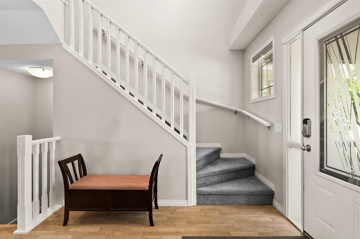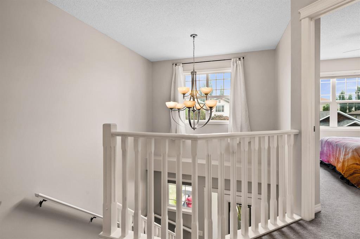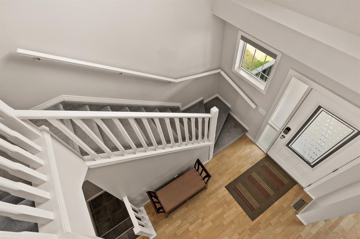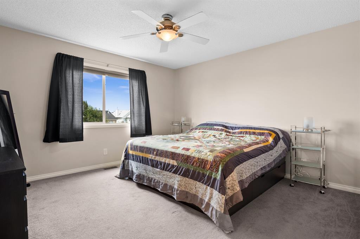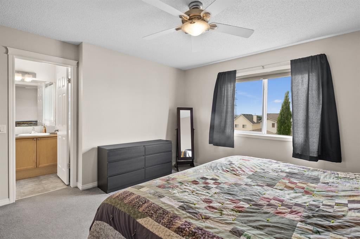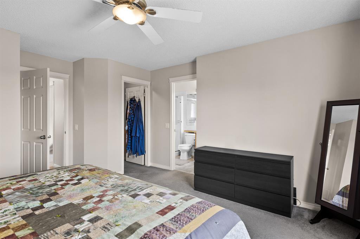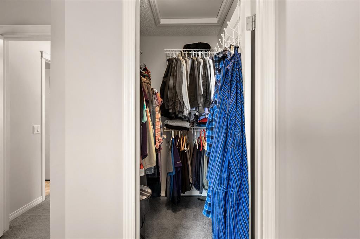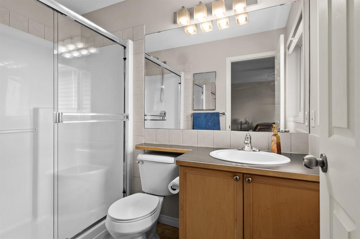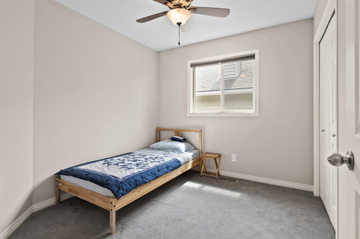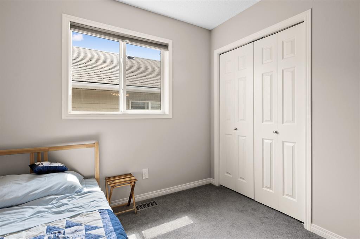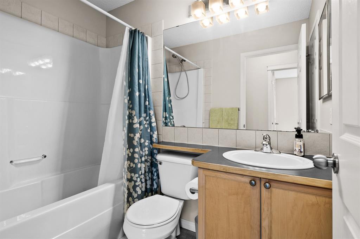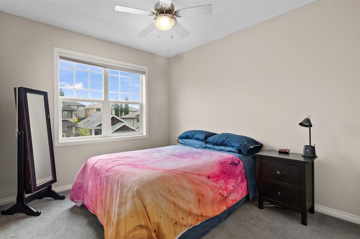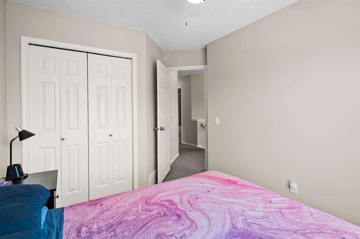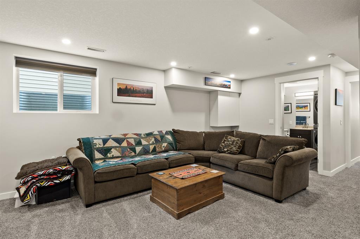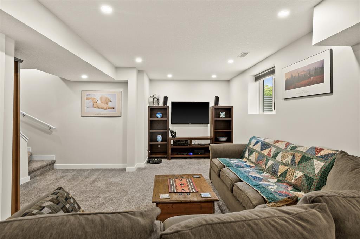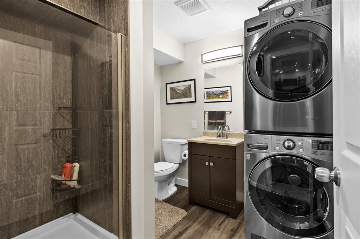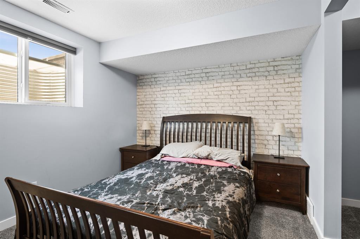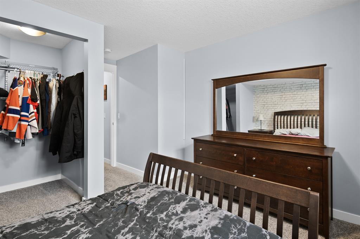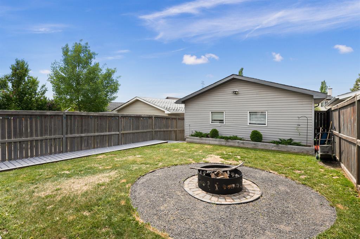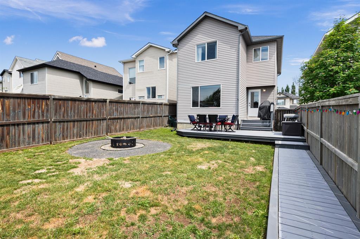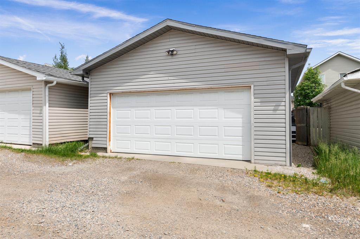- Alberta
- Calgary
724 Tuscany Dr NW
CAD$550,000
CAD$550,000 Asking price
724 Tuscany Drive NWCalgary, Alberta, T3L3A7
Delisted · Delisted ·
3+142| 1448.43 sqft
Listing information last updated on Sat Jun 17 2023 21:13:09 GMT-0400 (Eastern Daylight Time)

Open Map
Log in to view more information
Go To LoginSummary
IDA2054999
StatusDelisted
Ownership TypeFreehold
Brokered ByREAL BROKER
TypeResidential House,Detached
AgeConstructed Date: 2004
Land Size333 m2|0-4050 sqft
Square Footage1448.43 sqft
RoomsBed:3+1,Bath:4
Virtual Tour
Detail
Building
Bathroom Total4
Bedrooms Total4
Bedrooms Above Ground3
Bedrooms Below Ground1
AmenitiesClubhouse,Party Room,Recreation Centre
AppliancesWasher,Dishwasher,Stove,Dryer,Microwave Range Hood Combo,Window Coverings
Basement DevelopmentFinished
Basement TypeFull (Finished)
Constructed Date2004
Construction MaterialWood frame
Construction Style AttachmentDetached
Cooling TypeNone
Exterior FinishVinyl siding
Fireplace PresentTrue
Fireplace Total1
Flooring TypeCarpeted,Laminate,Tile
Foundation TypePoured Concrete
Half Bath Total1
Heating FuelNatural gas
Heating TypeForced air
Size Interior1448.43 sqft
Stories Total2
Total Finished Area1448.43 sqft
TypeHouse
Land
Size Total333 m2|0-4,050 sqft
Size Total Text333 m2|0-4,050 sqft
Acreagefalse
AmenitiesPark,Playground,Recreation Nearby
Fence TypeFence
Landscape FeaturesLandscaped
Size Irregular333.00
Detached Garage
Oversize
Surrounding
Ammenities Near ByPark,Playground,Recreation Nearby
Zoning DescriptionR-C1N
Other
FeaturesSee remarks,Back lane,No Smoking Home
BasementFinished,Full (Finished)
FireplaceTrue
HeatingForced air
Remarks
Welcome to this lovely home nestled in the heart of Tuscany, one of Calgary's most sought-after family-friendly communities. With its charming red door and inviting front porch surrounded by mature trees, this home oozes curb appeal. It has been freshly painted and boasts extensive wood laminate flooring throughout the main level, adding a fresh and modern feel.As you step inside, you're greeted by a flex room or den, perfect for a home office or quiet reading space. Further in, the home opens up to the kitchen outfitted with light maple cabinets, black and stainless steel appliances, and a tiered island with a breakfast bar. The distinctive glass block backsplash not only adds a unique design element but also allows extra light to filter into the home, creating a warm and welcoming ambiance.Adjacent to the kitchen, you'll find a cozy dining nook sharing a three-way fireplace with the family room, ideal for those chilly winter nights. This thoughtful floor-plan makes entertaining easy and creates an open, airy feel.The second floor has three bedrooms, each equipped with ceiling fans. The primary bedroom is a real retreat, featuring mountain views, a walk-in closet, and a private ensuite with a shower. An additional full bathroom completes the upstairs space.Venture downstairs to the basement, where you'll discover a spacious rec room with a large window, creating a bright and versatile space. An entertainment center can be included for the new owners to enjoy (please note, the TV is not included, but the bracket is), perfect for family movie nights. Additionally, a fourth bedroom with walk-in closet and a three-piece bathroom with a beautiful porcelain tile shower can be found here. The bathroom also cleverly houses a stacked washer and dryer for convenient laundry management.Outside, you'll love the extra-deep west-facing backyard, complete with a tiered deck, BBQ gas hookup, and a circular patio with a fire-pit. The wood plank sidewalk leads to an oversi zed double detached garage, complete with windows, abundant storage, R16 & R20 ceiling insulation, and french drains for optimal comfort and convenience.This fantastic home is in a prime location, close to all the excellent schools, the Tuscany Club, and Tuscany Market. It's the perfect home for a family or couple looking for their first detached house or those looking to downsize without compromising quality and space. Book your viewing today and come see what this charming Tuscany home has to offer! Realtors, please see private comments (id:22211)
The listing data above is provided under copyright by the Canada Real Estate Association.
The listing data is deemed reliable but is not guaranteed accurate by Canada Real Estate Association nor RealMaster.
MLS®, REALTOR® & associated logos are trademarks of The Canadian Real Estate Association.
Location
Province:
Alberta
City:
Calgary
Community:
Tuscany
Room
Room
Level
Length
Width
Area
3pc Bathroom
Bsmt
7.68
7.74
59.44
7.67 Ft x 7.75 Ft
Bedroom
Bsmt
12.01
14.01
168.22
12.00 Ft x 14.00 Ft
Recreational, Games
Bsmt
14.50
21.49
311.63
14.50 Ft x 21.50 Ft
Furnace
Bsmt
6.59
8.50
56.04
6.58 Ft x 8.50 Ft
2pc Bathroom
Main
6.59
5.09
33.53
6.58 Ft x 5.08 Ft
Dining
Main
12.66
9.42
119.24
12.67 Ft x 9.42 Ft
Foyer
Main
5.58
13.91
77.59
5.58 Ft x 13.92 Ft
Kitchen
Main
7.91
14.24
112.58
7.92 Ft x 14.25 Ft
Living
Main
12.99
13.48
175.19
13.00 Ft x 13.50 Ft
Office
Main
8.92
10.83
96.62
8.92 Ft x 10.83 Ft
3pc Bathroom
Upper
4.82
8.17
39.40
4.83 Ft x 8.17 Ft
4pc Bathroom
Upper
4.92
7.58
37.30
4.92 Ft x 7.58 Ft
Bedroom
Upper
9.74
8.92
86.96
9.75 Ft x 8.92 Ft
Bedroom
Upper
9.32
12.34
114.94
9.33 Ft x 12.33 Ft
Primary Bedroom
Upper
13.58
15.68
213.01
13.58 Ft x 15.67 Ft
Book Viewing
Your feedback has been submitted.
Submission Failed! Please check your input and try again or contact us

