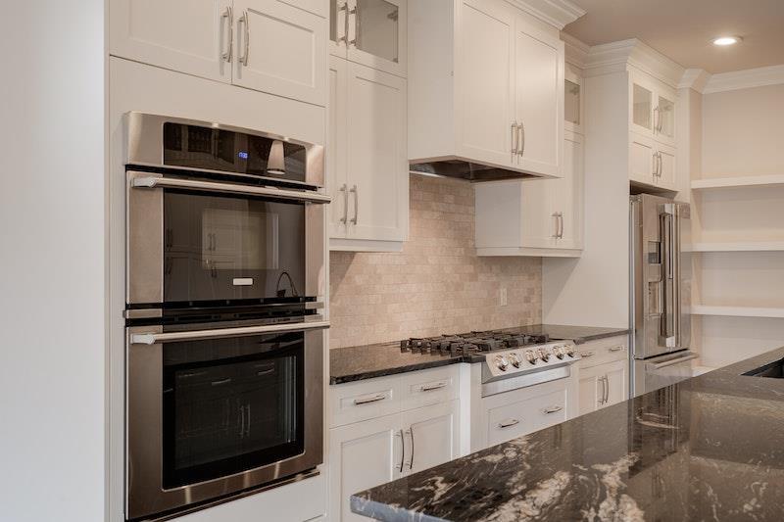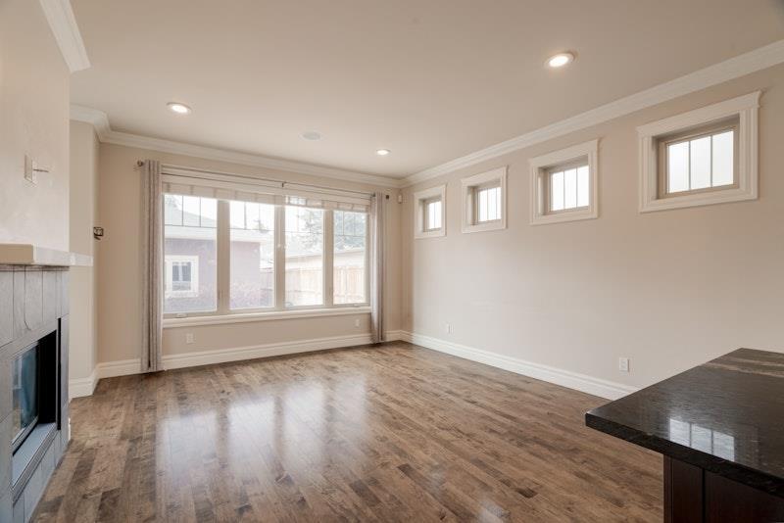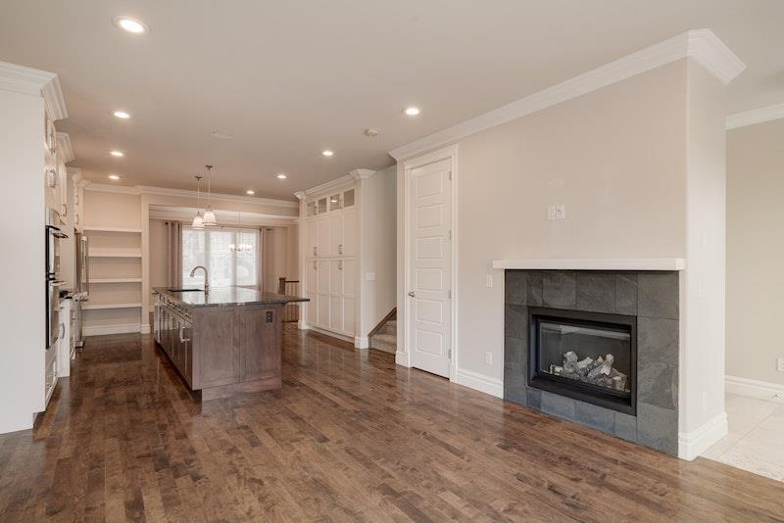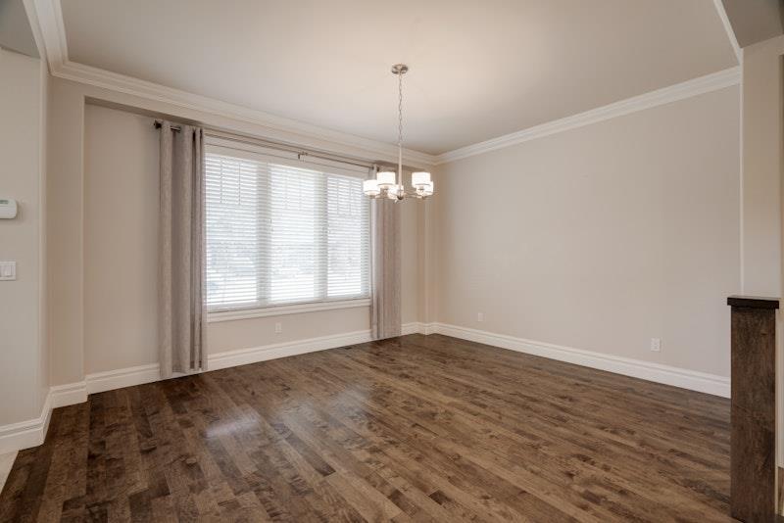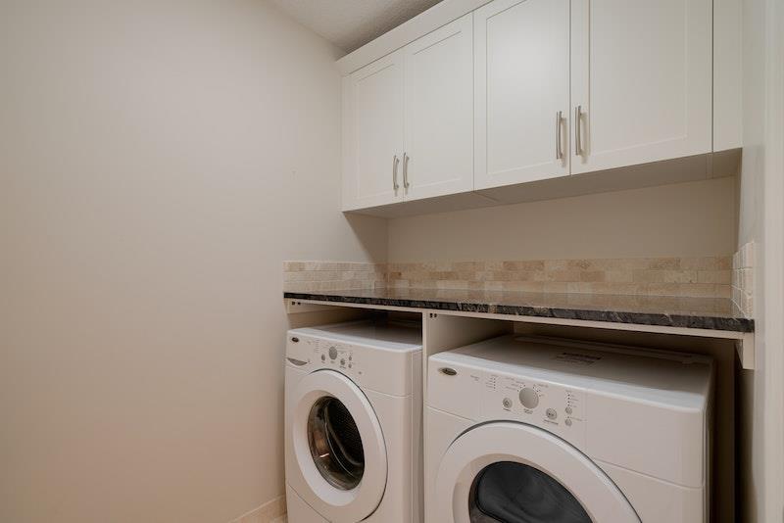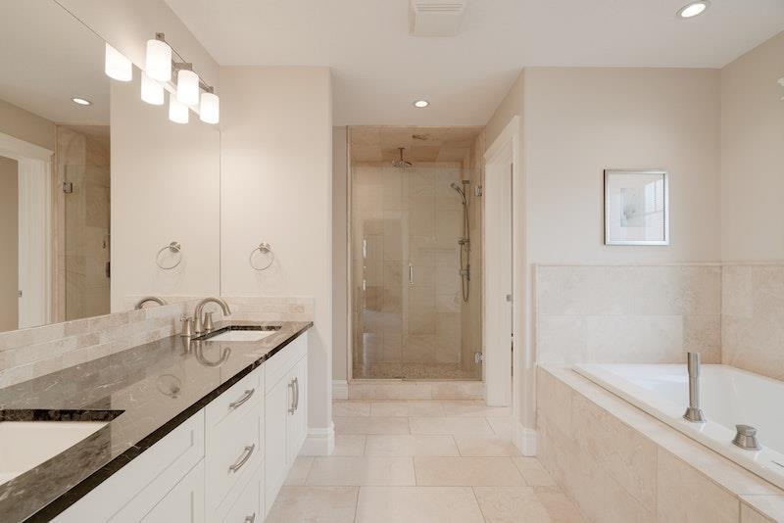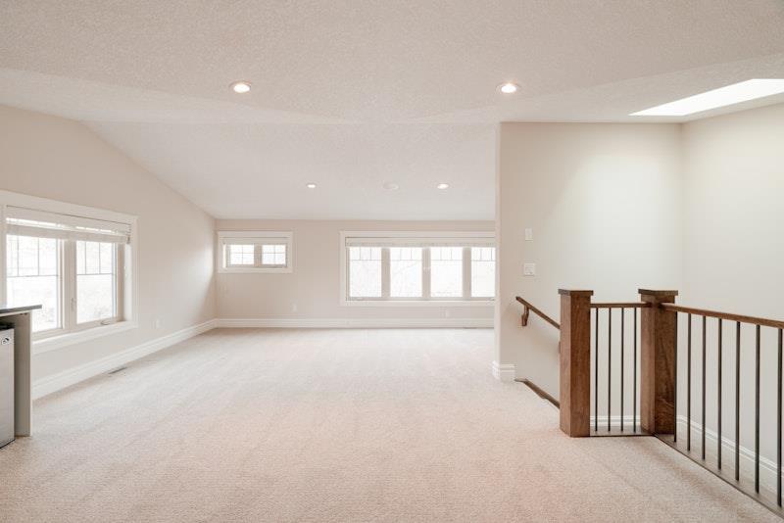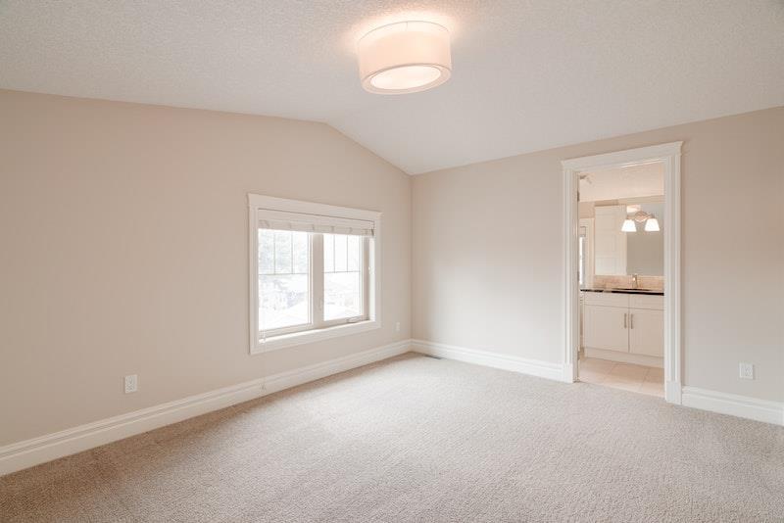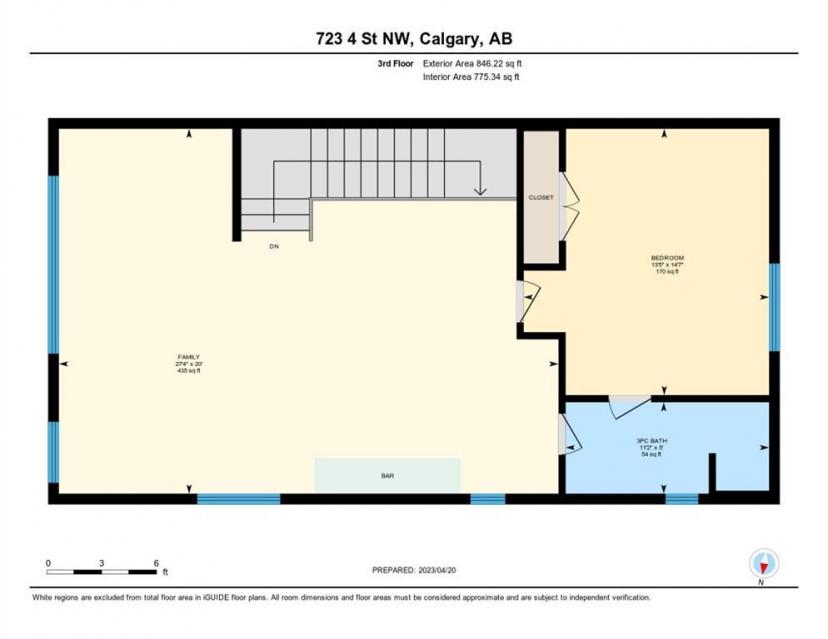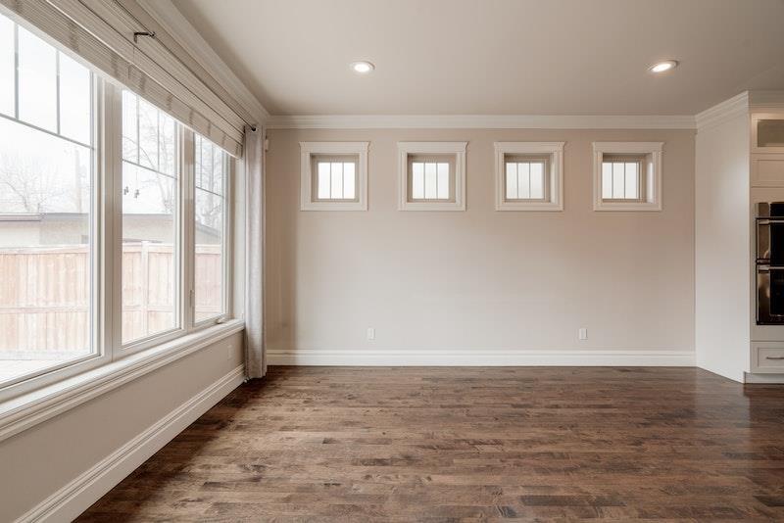- Alberta
- Calgary
723 4 St NW
CAD$1,088,800
CAD$1,088,800 Asking price
723 4 St NWCalgary, Alberta, T2N1P6
Delisted
3+152| 2563 sqft
Listing information last updated on June 26th, 2023 at 6:54am UTC.

Open Map
Log in to view more information
Go To LoginSummary
IDA2041636
StatusDelisted
Ownership TypeFreehold
Brokered ByCENTURY 21 BAMBER REALTY LTD.
TypeResidential House,Duplex,Semi-Detached
AgeConstructed Date: 2013
Land Size279 m2|0-4050 sqft
Square Footage2563 sqft
RoomsBed:3+1,Bath:5
Virtual Tour
Detail
Building
Bathroom Total5
Bedrooms Total4
Bedrooms Above Ground3
Bedrooms Below Ground1
AppliancesWasher,Refrigerator,Cooktop - Gas,Dishwasher,Oven,Dryer
Basement DevelopmentFinished
Basement TypeFull (Finished)
Constructed Date2013
Construction Style AttachmentSemi-detached
Cooling TypeNone
Exterior FinishStone,Stucco
Fireplace PresentTrue
Fireplace Total1
Flooring TypeCarpeted,Hardwood,Stone
Foundation TypePoured Concrete
Half Bath Total1
Heating TypeForced air
Size Interior2563 sqft
Stories Total3
Total Finished Area2563 sqft
TypeDuplex
Land
Size Total279 m2|0-4,050 sqft
Size Total Text279 m2|0-4,050 sqft
Acreagefalse
AmenitiesPark
Fence TypeFence
Landscape FeaturesUnderground sprinkler
Size Irregular279.00
Surrounding
Ammenities Near ByPark
View TypeView
Zoning DescriptionR-C2
Other
FeaturesSee remarks,Back lane,Closet Organizers
BasementFinished,Full (Finished)
FireplaceTrue
HeatingForced air
Remarks
Welcome home to this beautifully built home by Stonebriar Crafted Homes. With over 3200 sqft of living space, this home has everything you’ve been looking for. Off the entry of the home, you’ll find the formal dining room, featuring 9ft ceilings, crown molding, hardwood floors and lots of natural light. The chef’s kitchen features a large island with granite counters and breakfast bar, high end stainless steel appliances, a six burner gas cooktop, wall ovens, and custom cabinetry including a wall of pantry storage. Perfect for entertaining, the kitchen overlooks the family room with lots of space for you to cuddle up around the gas fireplace. Off the mudroom at the back is a west facing backyard, with space for the kids to play while entertaining guests on the back deck. The home features three large bedrooms up, all with ensuites. The primary bedroom is spacious with a large walk-in closet, spa like bathroom including whirlpool soaker tub and a private balcony. There is an additional bedroom on the second floor, with walk-in closet, four-piece ensuite and laundry room. The third level offers lots of options for use. An additional bedroom and four-piece bathroom, wet bar, huge bonus room and lots of windows to allow plenty of natural lighting. The fully developed basement features 9 ft ceilings, family room, three-piece bathroom, and fourth bedroom. Conveniently located to downtown, near the river pathways, and steps to the local shops, cafes and restaurants in Kensington. PLEASE INQUIRE ABOUT THE OPTION TO ASSUME THE MORTGAGE AT AN ATTRACTIVE RATE! (id:22211)
The listing data above is provided under copyright by the Canada Real Estate Association.
The listing data is deemed reliable but is not guaranteed accurate by Canada Real Estate Association nor RealMaster.
MLS®, REALTOR® & associated logos are trademarks of The Canadian Real Estate Association.
Location
Province:
Alberta
City:
Calgary
Community:
Sunnyside
Room
Room
Level
Length
Width
Area
4pc Bathroom
Second
4.82
9.42
45.41
4.83 Ft x 9.42 Ft
5pc Bathroom
Second
10.33
13.68
141.39
10.33 Ft x 13.67 Ft
Bedroom
Second
14.34
12.43
178.28
14.33 Ft x 12.42 Ft
Laundry
Second
5.31
7.32
38.89
5.33 Ft x 7.33 Ft
Primary Bedroom
Second
14.07
12.99
182.86
14.08 Ft x 13.00 Ft
3pc Bathroom
Third
4.99
11.15
55.63
5.00 Ft x 11.17 Ft
Bedroom
Third
14.57
13.42
195.47
14.58 Ft x 13.42 Ft
Bonus
Third
20.01
27.33
546.95
20.00 Ft x 27.33 Ft
3pc Bathroom
Lower
10.99
5.51
60.58
11.00 Ft x 5.50 Ft
Bedroom
Lower
13.09
11.25
147.31
13.08 Ft x 11.25 Ft
Recreational, Games
Lower
18.67
19.09
356.46
18.67 Ft x 19.08 Ft
2pc Bathroom
Main
6.27
5.09
31.87
6.25 Ft x 5.08 Ft
Dining
Main
14.50
12.57
182.22
14.50 Ft x 12.58 Ft
Kitchen
Main
14.50
15.81
229.32
14.50 Ft x 15.83 Ft
Living
Main
15.42
15.91
245.36
15.42 Ft x 15.92 Ft
Other
Main
6.50
7.58
49.23
6.50 Ft x 7.58 Ft
Book Viewing
Your feedback has been submitted.
Submission Failed! Please check your input and try again or contact us







