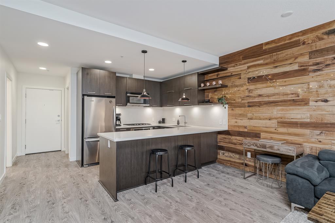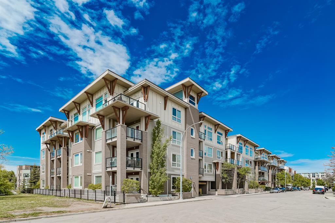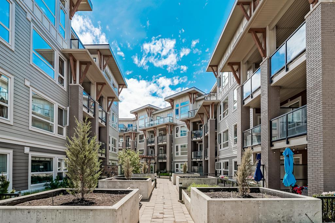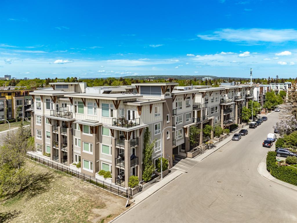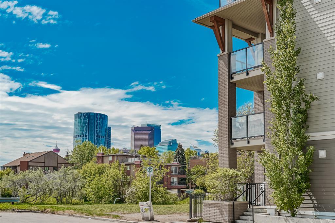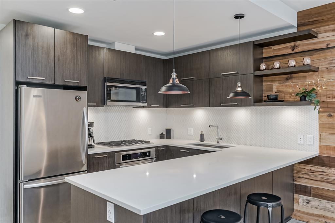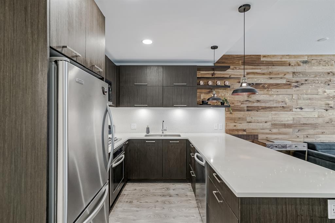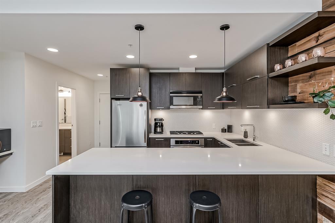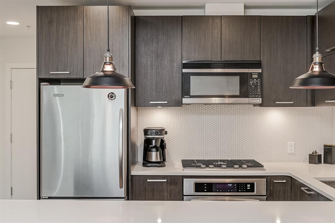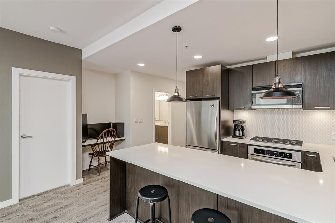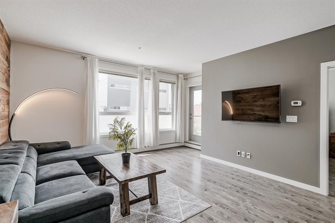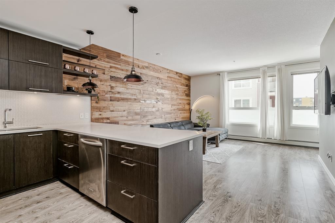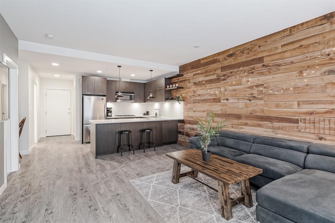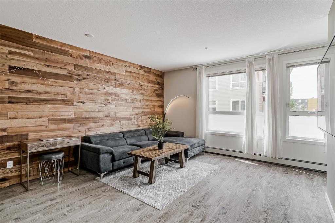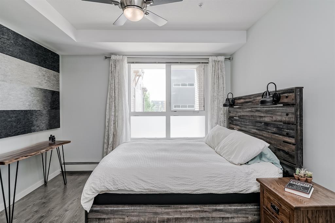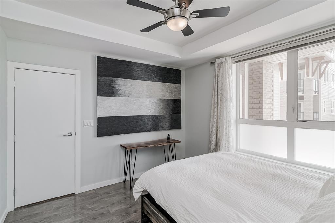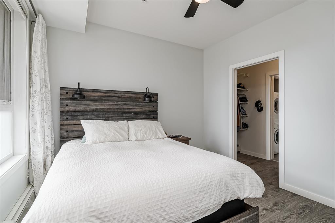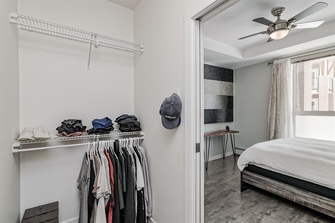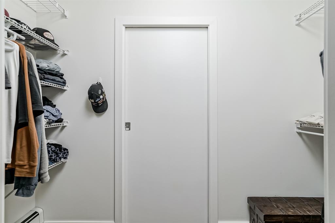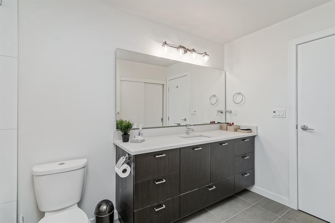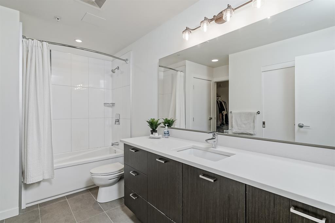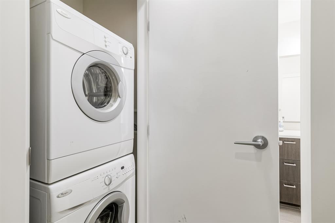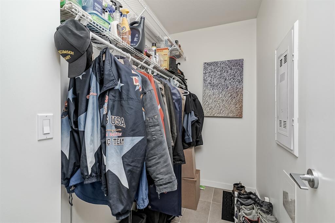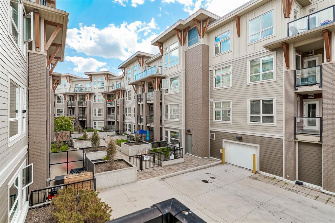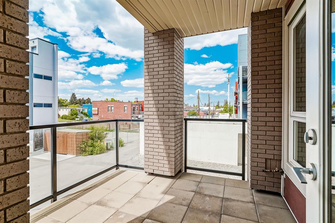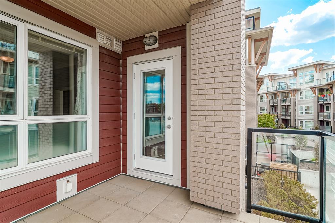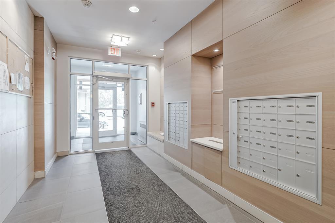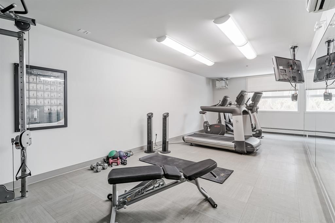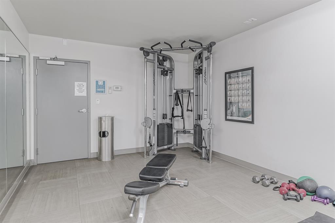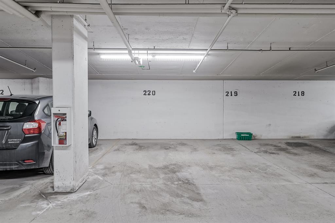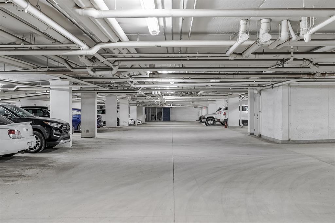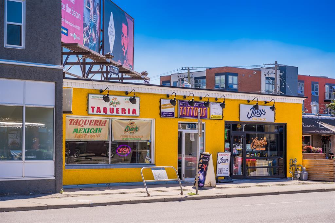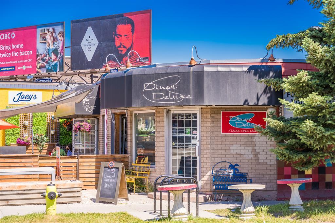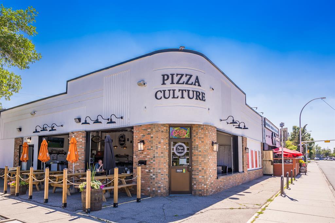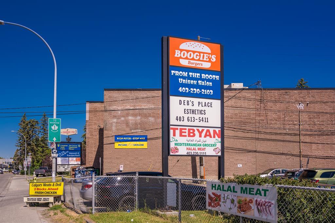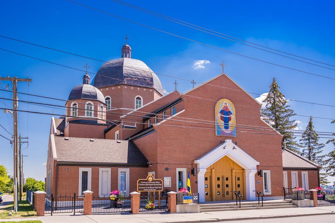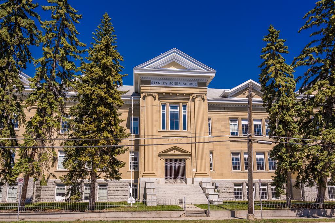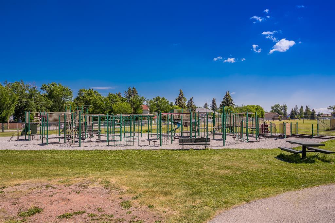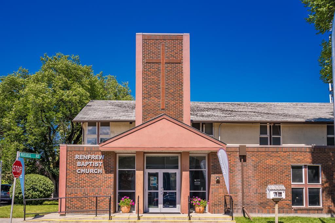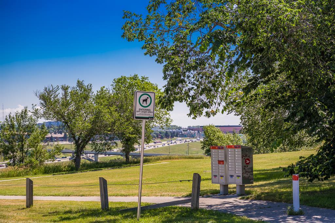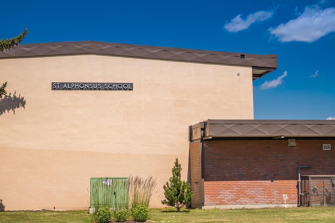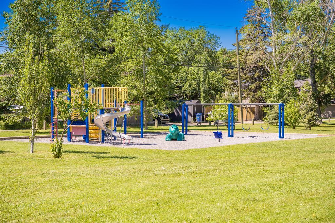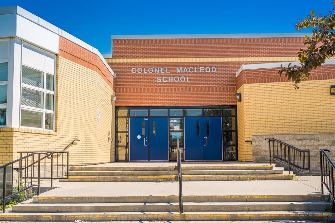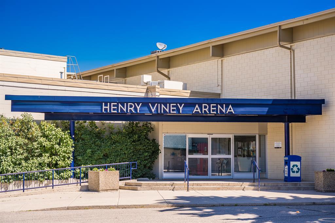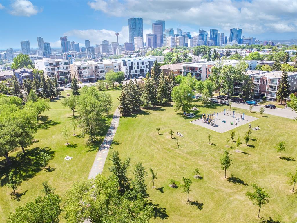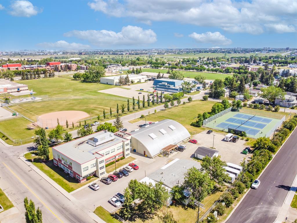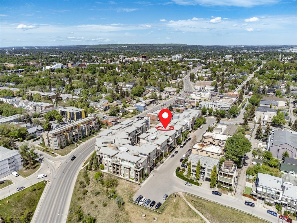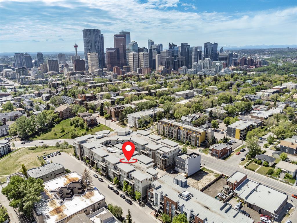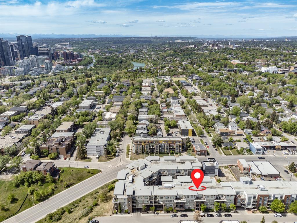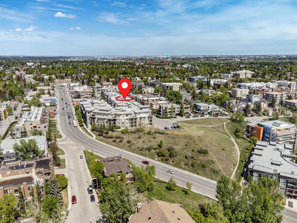- Alberta
- Calgary
721 4 St NE
CAD$310,000
CAD$310,000 Asking price
239 721 4 Street NECalgary, Alberta, T2E3S7
Delisted · Delisted ·
111| 716 sqft
Listing information last updated on Sat Jun 24 2023 11:20:08 GMT-0400 (Eastern Daylight Time)

Open Map
Log in to view more information
Go To LoginSummary
IDA2051636
StatusDelisted
Ownership TypeCondominium/Strata
Brokered ByRE/MAX FIRST
TypeResidential Apartment
AgeConstructed Date: 2013
Land SizeUnknown
Square Footage716 sqft
RoomsBed:1,Bath:1
Maint Fee384.92 / Monthly
Maint Fee Inclusions
Virtual Tour
Detail
Building
Bathroom Total1
Bedrooms Total1
Bedrooms Above Ground1
AmenitiesExercise Centre
AppliancesWasher,Refrigerator,Range - Gas,Dishwasher,Dryer,Microwave Range Hood Combo
Architectural StyleLow rise
Constructed Date2013
Construction MaterialWood frame
Construction Style AttachmentAttached
Cooling TypeNone
Exterior FinishBrick,Composite Siding,Wood siding
Fireplace PresentFalse
Flooring TypeLaminate,Tile
Half Bath Total0
Heating TypeBaseboard heaters
Size Interior716 sqft
Stories Total4
Total Finished Area716 sqft
TypeApartment
Land
Size Total TextUnknown
Acreagefalse
AmenitiesPark,Playground
Surrounding
Ammenities Near ByPark,Playground
Community FeaturesPets Allowed With Restrictions
Zoning DescriptionM-C2
FireplaceFalse
HeatingBaseboard heaters
Unit No.239
Remarks
Welcome to one of the largest 1-bedroom plans in the NEXT complex by Award-Winning Bucci Developments. Inner City Living meets Affordable Luxury. This impeccably well-kept home is perfect for the first-time home buyer or investor and is situated up the hill in Renfrew next to trendy Bridgeland. This home has an open floor plan with a Peninsula-style kitchen, dining, and living room spaces. The kitchen has soft-close cabinetry at full ceiling height, stainless steel appliances, a gas stove top, and quartz countertops. Living and dining room spaces showcase laminate flooring, 9-foot ceilings, and a feature wall which is built from wood pallets used to transport building materials in the construction of Brookfield Tower. Some of the individual pallets even have floor designations printed on them! The history behind this work of art is locked in with linseed oil for a beautiful finish and is unique to this unit. The primary bedroom is big enough for a king-sized bed and has a generously sized walk-through closet that leads into a large dual-access bathroom. This 716 sq. ft. condo has many additional features including excellent value per sq. ft., a huge in-suite storage room, an extra large balcony with gas hookup, built-in nook/desk, lower condo fees, titled heated underground parking, access to 2 gyms, bike room, dog and car wash, and views of the courtyard. NEXT is conveniently located within walking distance to downtown, transit, river, parks, pathways, schools, countless shops, cafes, restaurants, and tons of other amenities. Book your showing now! Your inner-city oasis awaits! (id:22211)
The listing data above is provided under copyright by the Canada Real Estate Association.
The listing data is deemed reliable but is not guaranteed accurate by Canada Real Estate Association nor RealMaster.
MLS®, REALTOR® & associated logos are trademarks of The Canadian Real Estate Association.
Location
Province:
Alberta
City:
Calgary
Community:
Renfrew
Room
Room
Level
Length
Width
Area
Other
Main
3.90
5.18
20.24
3.92 Ft x 5.17 Ft
Other
Main
9.25
10.99
101.69
9.25 Ft x 11.00 Ft
Living
Main
12.99
13.75
178.60
13.00 Ft x 13.75 Ft
Primary Bedroom
Main
10.93
11.84
129.40
10.92 Ft x 11.83 Ft
Laundry
Main
2.33
3.08
7.18
2.33 Ft x 3.08 Ft
Storage
Main
4.59
7.91
36.32
4.58 Ft x 7.92 Ft
4pc Bathroom
Main
NaN
Measurements not available
Book Viewing
Your feedback has been submitted.
Submission Failed! Please check your input and try again or contact us

