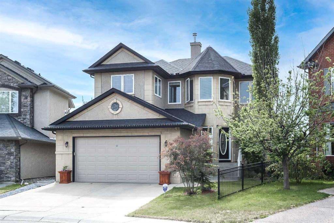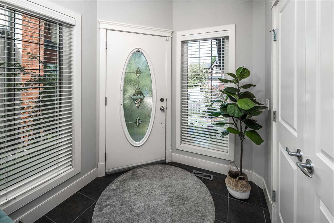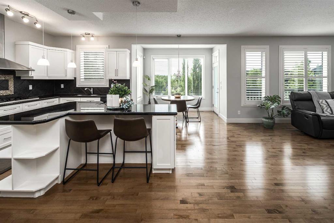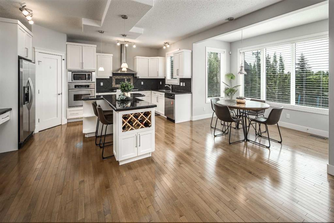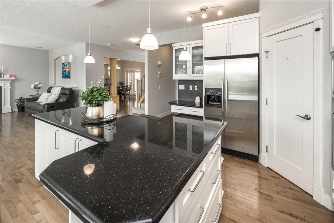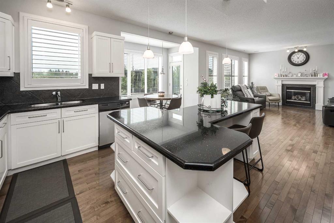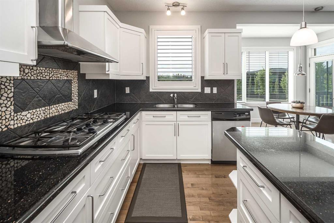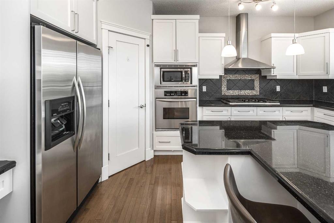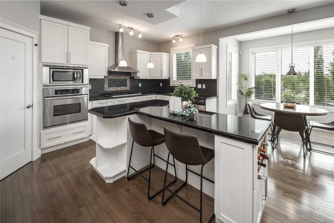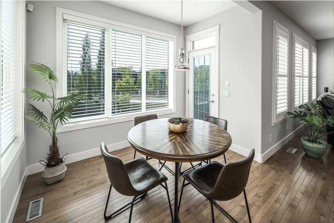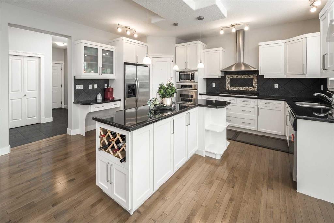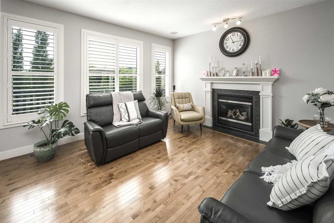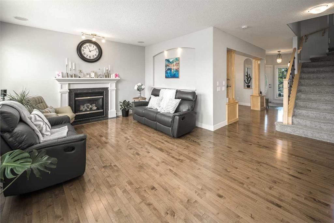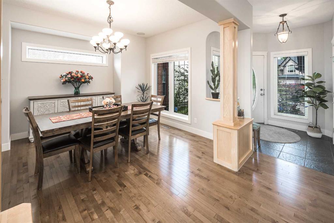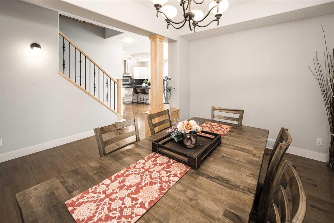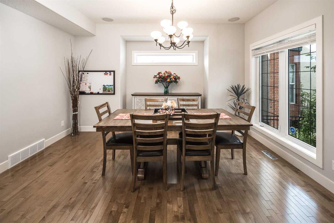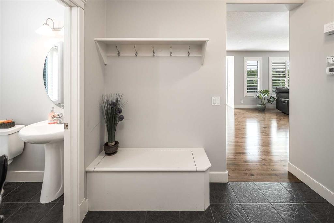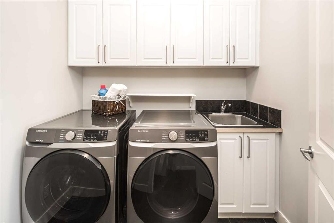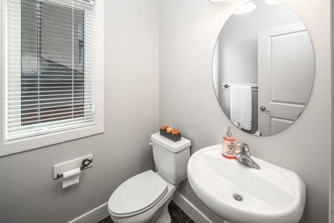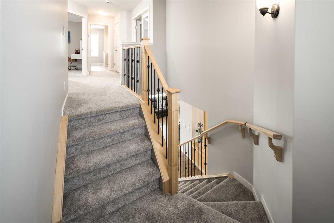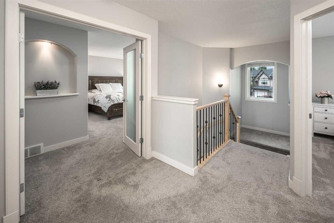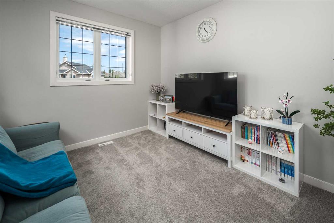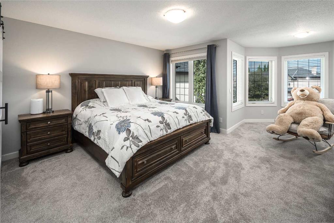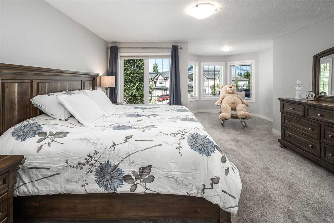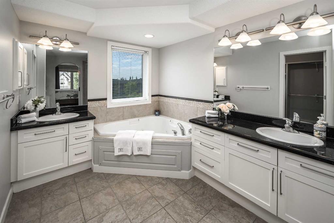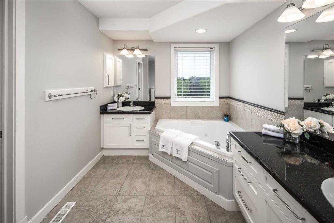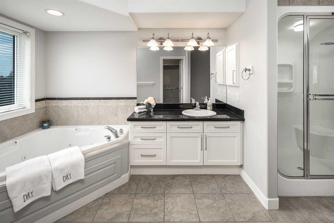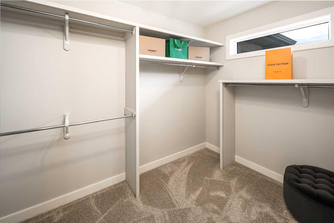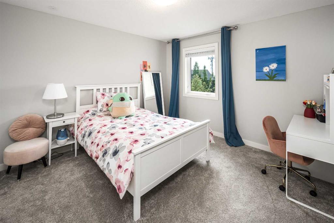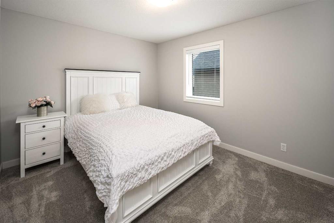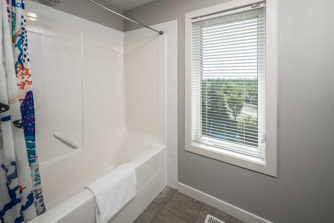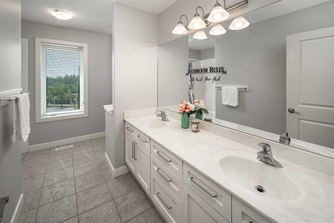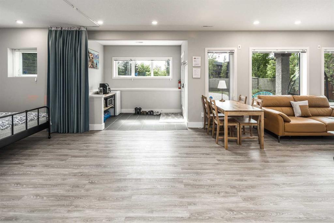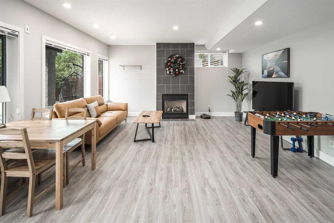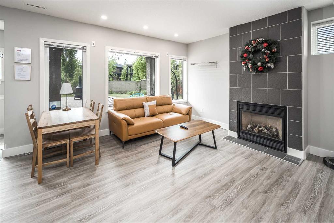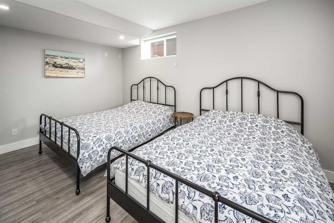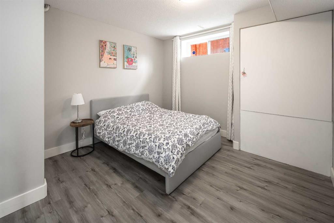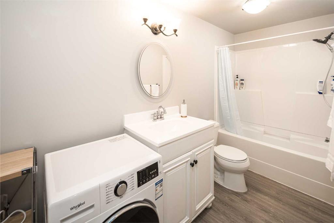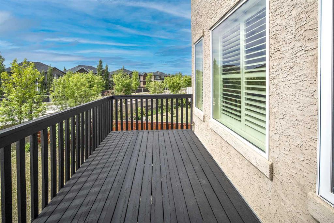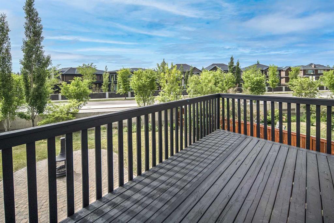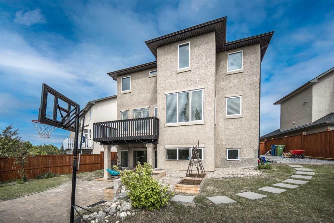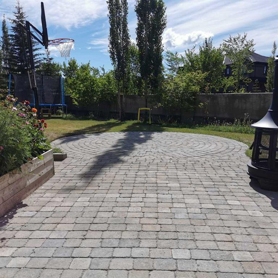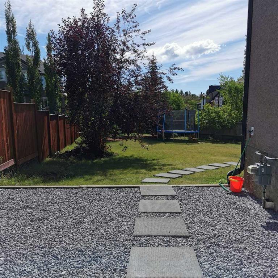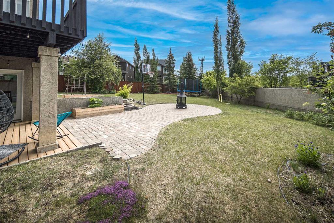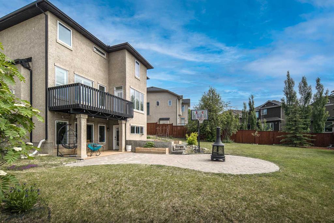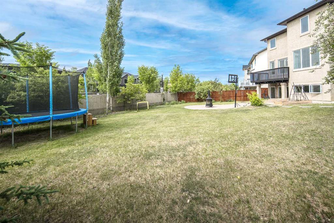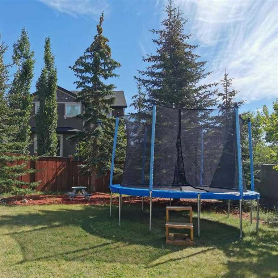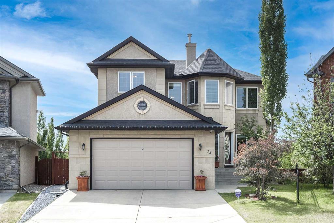- Alberta
- Calgary
72 Strathlea Close SW
CAD$1,069,900
CAD$1,069,900 Asking price
72 Strathlea Close SWCalgary, Alberta, T3H5B1
Delisted · Delisted ·
3+144| 2528 sqft
Listing information last updated on Wed Jul 05 2023 10:12:18 GMT-0400 (Eastern Daylight Time)

Open Map
Log in to view more information
Go To LoginSummary
IDA2054965
StatusDelisted
Ownership TypeFreehold
Brokered ByHOMECARE REALTY LTD.
TypeResidential House,Detached
AgeConstructed Date: 2002
Land Size9236 sqft|7251 - 10889 sqft
Square Footage2528 sqft
RoomsBed:3+1,Bath:4
Detail
Building
Bathroom Total4
Bedrooms Total4
Bedrooms Above Ground3
Bedrooms Below Ground1
AppliancesWasher,Refrigerator,Range - Gas,Dishwasher,Oven,Dryer,Microwave,Garburator,Hood Fan,Window Coverings,Garage door opener
Basement DevelopmentFinished
Basement FeaturesWalk out
Basement TypeUnknown (Finished)
Constructed Date2002
Construction MaterialWood frame
Construction Style AttachmentDetached
Cooling TypeNone
Exterior FinishStone,Stucco
Fireplace PresentTrue
Fireplace Total2
Flooring TypeCarpeted,Ceramic Tile,Hardwood,Vinyl
Foundation TypePoured Concrete
Half Bath Total1
Heating FuelNatural gas
Heating TypeForced air
Size Interior2528 sqft
Stories Total2
Total Finished Area2528 sqft
TypeHouse
Land
Size Total9236 sqft|7,251 - 10,889 sqft
Size Total Text9236 sqft|7,251 - 10,889 sqft
Acreagefalse
AmenitiesPark,Playground
Fence TypeFence
Size Irregular9236.00
Surrounding
Ammenities Near ByPark,Playground
Zoning DescriptionR-1
Other
FeaturesNo Animal Home,No Smoking Home
BasementFinished,Walk out,Unknown (Finished)
FireplaceTrue
HeatingForced air
Remarks
Back on market due to finance. Welcome to this stunning family home located in the desirable and established neighborhood of Strathcona Park!!! Situated on a massive 9200 square foot pie-shaped lot, this property boasts a quiet and serene cul-de-sac location. With a total of over 3500 square feet of developed living space. Upon entering, you'll be greeted by the open and inviting floorplan, 9' ceilings and gleaming hardwood flooring throughout main floor. The main level features a front den or a formal dining room, a sunny south-facing family room with a cozy gas fireplace, a powder room, a laundry room, and a mudroom that connects to the insulated double car garage. The gourmet kitchen is a chef's dream, featuring updated cabinets, stainless steel appliances, including a 5 burner gas range, a large center island, granite countertops, a corner pantry, and a breakfast nook. The breakfast nook is bathed in sunlight and provides a perfect spot to enjoy your morning coffee. Step outside from the breakfast nook onto the newly painted deck, an ideal space for hosting barbecues and entertaining guests. The kitchen also boasts tiled backsplash with an intricate mosaic feature, adding a touch of elegance. Upstairs, you'll find a spacious bonus room, providing a comfortable area for relaxation and quality family time. The primary bedroom is a true retreat, offering French doors, lovely bay windows, and a large ensuite bathroom. The ensuite is equipped with two vanities, a steam shower, a jetted tub, and a generously sized walk-in closet. There are two additional bedrooms on this level, as well as a full bathroom with double vanities. The finished walkout basement adds value to the property and provides additional living space. Large family room with a second fireplace, perfect for cozy evenings. there is a fourth bedroom that can also be used as an office or flex space. Upgrade included: roof (2020), carpet and basement laminate floor (2021), washer and dryer (2021).This ho me is the south-facing backyard, bathed in sunlight without neighbors directly behind. The ample yard space is perfect for outdoor activities and provides endless possibilities for your family's enjoyment. Strathcona Park is known for its excellent schools and recreational opportunities, and this home is conveniently located close to it all. Within walking distance to Dr. Roberta Bondar Elementary School, and there are schools of all levels, including prestigious Webber Academy, Ambrose University, Rundle College, and Ernest Manning High School. For your shopping and dining needs, Aspen Landing, Signal Hill, and Westhills Towne Centre are just a short drive away, along with Costco Tsuut'ina Nation. If you lead an active lifestyle, you'll appreciate the proximity to the Westside Rec Centre, multiple golf courses, parks, and walking trails. (id:22211)
The listing data above is provided under copyright by the Canada Real Estate Association.
The listing data is deemed reliable but is not guaranteed accurate by Canada Real Estate Association nor RealMaster.
MLS®, REALTOR® & associated logos are trademarks of The Canadian Real Estate Association.
Location
Province:
Alberta
City:
Calgary
Community:
Strathcona Park
Room
Room
Level
Length
Width
Area
4pc Bathroom
Bsmt
4.92
11.84
58.29
4.92 Ft x 11.83 Ft
Bedroom
Bsmt
12.07
11.75
141.81
12.08 Ft x 11.75 Ft
Recreational, Games
Bsmt
16.17
31.76
513.68
16.17 Ft x 31.75 Ft
Furnace
Bsmt
8.92
16.01
142.88
8.92 Ft x 16.00 Ft
Kitchen
Main
15.81
15.32
242.29
15.83 Ft x 15.33 Ft
Living
Main
14.07
16.77
235.97
14.08 Ft x 16.75 Ft
Dining
Main
14.34
12.34
176.86
14.33 Ft x 12.33 Ft
2pc Bathroom
Main
4.92
4.76
23.41
4.92 Ft x 4.75 Ft
Breakfast
Main
6.17
9.09
56.05
6.17 Ft x 9.08 Ft
Bonus
Upper
13.25
10.99
145.68
13.25 Ft x 11.00 Ft
Primary Bedroom
Upper
12.99
14.57
189.26
13.00 Ft x 14.58 Ft
Bedroom
Upper
10.17
12.34
125.46
10.17 Ft x 12.33 Ft
Bedroom
Upper
11.52
12.17
140.17
11.50 Ft x 12.17 Ft
5pc Bathroom
Upper
9.91
12.17
120.60
9.92 Ft x 12.17 Ft
5pc Bathroom
Upper
8.17
15.81
129.19
8.17 Ft x 15.83 Ft
Book Viewing
Your feedback has been submitted.
Submission Failed! Please check your input and try again or contact us

