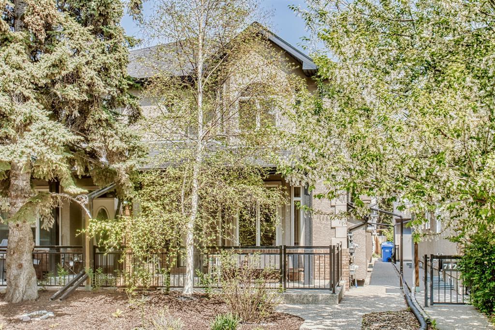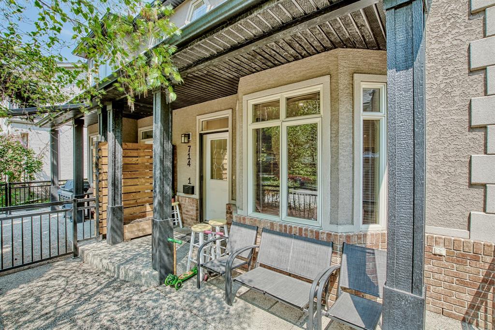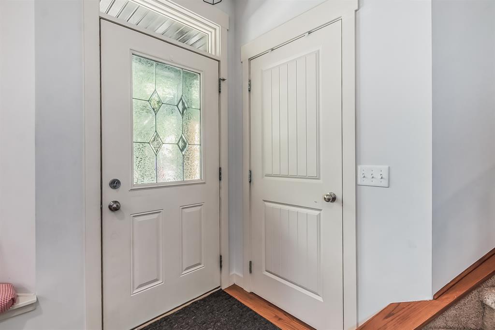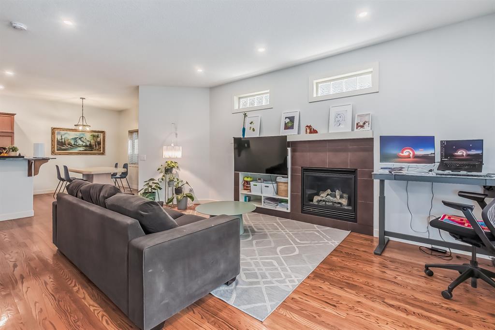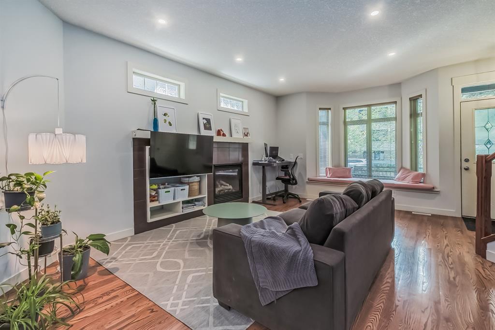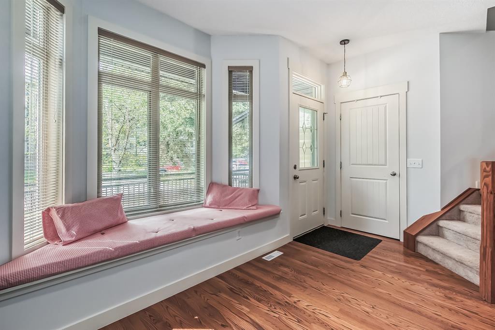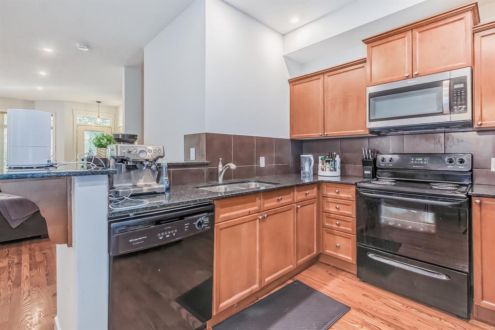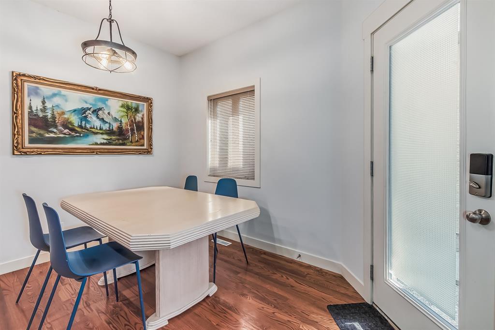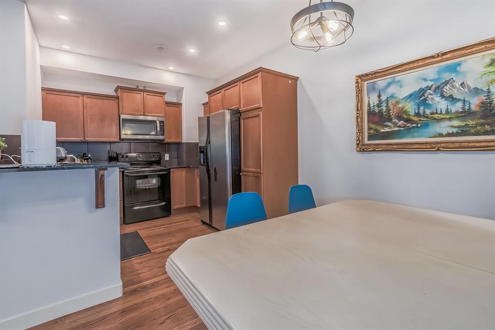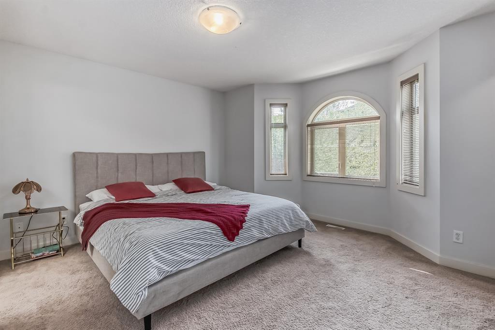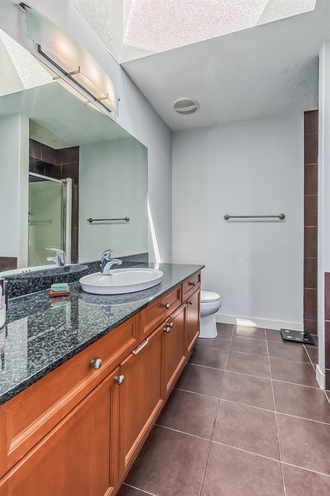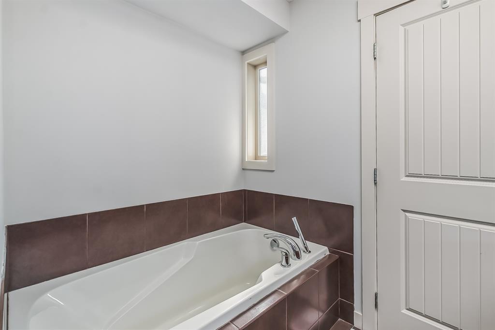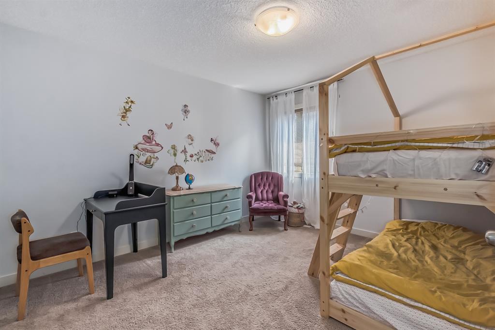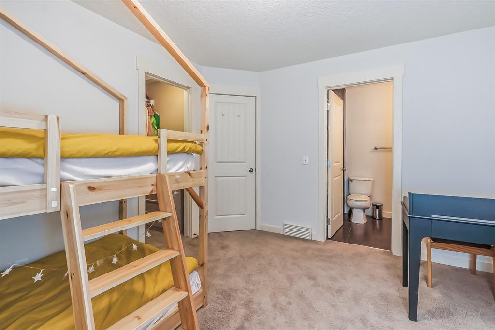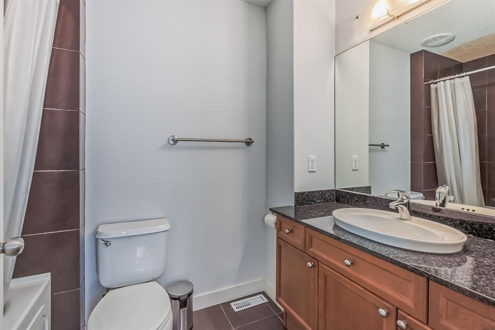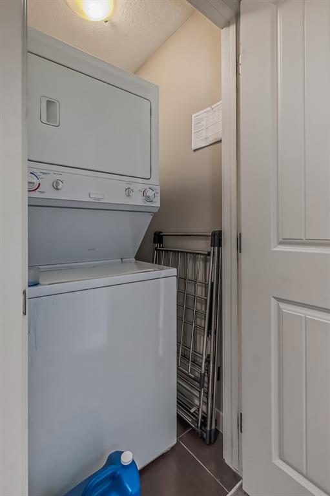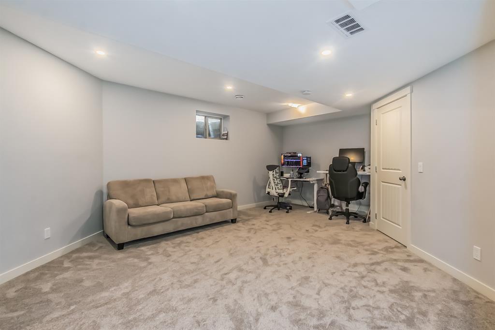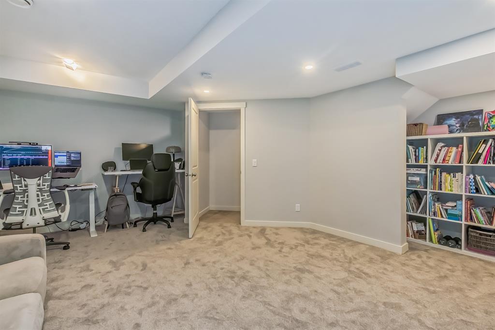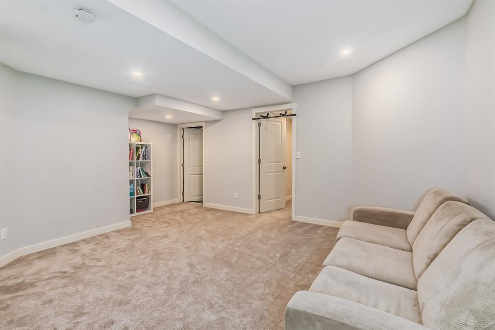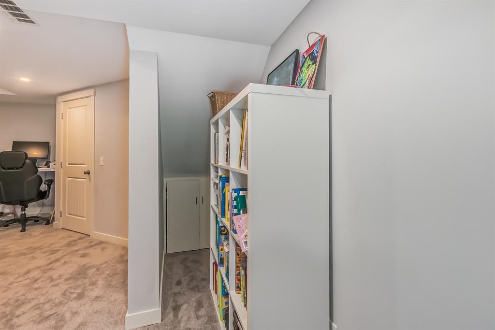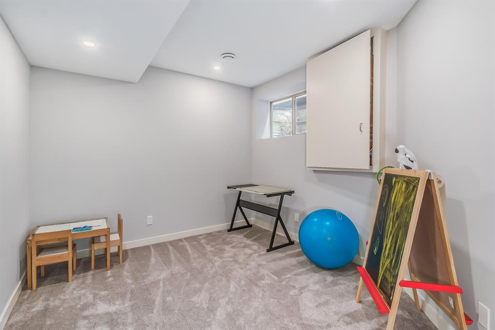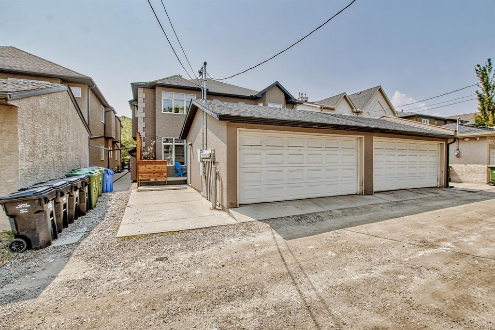- Alberta
- Calgary
714 56 Ave SW
CAD$515,000
CAD$515,000 Asking price
1 714 56 Avenue SWCalgary, Alberta, T2V0H1
Delisted
231| 1151 sqft
Listing information last updated on Fri Sep 01 2023 09:33:32 GMT-0400 (Eastern Daylight Time)

Open Map
Log in to view more information
Go To LoginSummary
IDA2051079
StatusDelisted
Ownership TypeCondominium/Strata
Brokered ByMAKEY REAL ESTATE ELITE INC.
TypeResidential Townhouse,Attached
AgeConstructed Date: 2007
Land SizeUnknown
Square Footage1151 sqft
RoomsBed:2,Bath:3
Maint Fee280 / Monthly
Maint Fee Inclusions
Virtual Tour
Detail
Building
Bathroom Total3
Bedrooms Total2
Bedrooms Above Ground2
AppliancesDishwasher,Stove,Microwave,Washer & Dryer
Basement DevelopmentFinished
Basement TypeFull (Finished)
Constructed Date2007
Construction MaterialPoured concrete
Construction Style AttachmentAttached
Cooling TypeSee Remarks
Exterior FinishConcrete
Fireplace PresentTrue
Fireplace Total1
Flooring TypeCarpeted,Laminate
Foundation TypePoured Concrete
Half Bath Total1
Heating TypeOther,Forced air
Size Interior1151 sqft
Stories Total2
Total Finished Area1151 sqft
TypeRow / Townhouse
Land
Size Total TextUnknown
Acreagefalse
AmenitiesPark,Playground
Fence TypeFence
Surrounding
Ammenities Near ByPark,Playground
Community FeaturesPets Allowed
Zoning DescriptionDC
BasementFinished,Full (Finished)
FireplaceTrue
HeatingOther,Forced air
Unit No.1
Remarks
This is it! Inner city living in the community of Windsor Park. With over 1578 sq/ft of living space across 2 floors and a basement, this move-in ready front unit townhouse is ideal for those wanting the amenities of the inner-city, but plenty of parks and shopping nearby . The bright open floor plan on the main with hardwood floors and a cozy fireplace is ideal for entertaining and provides loads of natural light. Upstairs has 2 large bedrooms, each with their own ensuite and walk-in closet, stacked laundry and linen closet. The home also benefits from fresh paint job, new lighting fixtures on main and LED pot lights in kitchen and living room, new hot water tank 2019, and microwave hood fan 2021. Moreover, open concept developed basement with an additional office/bedroom space, as well as a bonus room to host friends or make it a playroom for kids. The front covered porch is perfect as an outdoor relaxation spot in the summer, and the detached garage is an added bonus in the winter. Walking distance to Chinook Centre, Britannia Plaza and Stanley park. This is the house that you can proudly call your home. (id:22211)
The listing data above is provided under copyright by the Canada Real Estate Association.
The listing data is deemed reliable but is not guaranteed accurate by Canada Real Estate Association nor RealMaster.
MLS®, REALTOR® & associated logos are trademarks of The Canadian Real Estate Association.
Location
Province:
Alberta
City:
Calgary
Community:
Windsor Park
Room
Room
Level
Length
Width
Area
Primary Bedroom
Second
13.09
13.25
173.51
13.08 Ft x 13.25 Ft
Bedroom
Second
10.99
12.50
137.39
11.00 Ft x 12.50 Ft
4pc Bathroom
Second
5.31
8.60
45.69
5.33 Ft x 8.58 Ft
4pc Bathroom
Second
NaN
Measurements not available
Living
Main
12.66
20.08
254.28
12.67 Ft x 20.08 Ft
2pc Bathroom
Main
NaN
Measurements not available
Book Viewing
Your feedback has been submitted.
Submission Failed! Please check your input and try again or contact us

