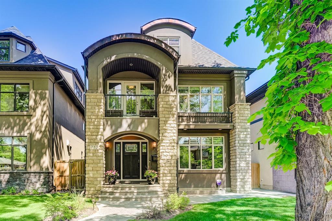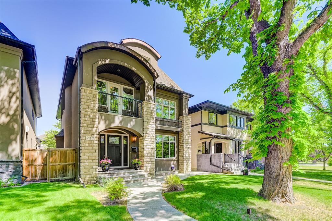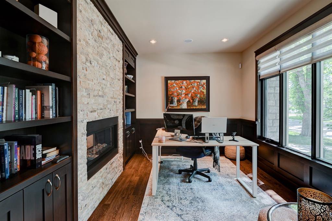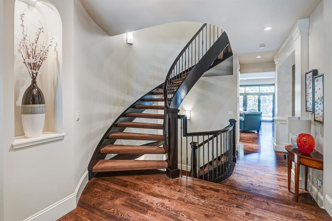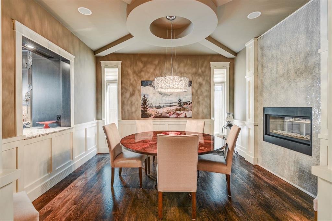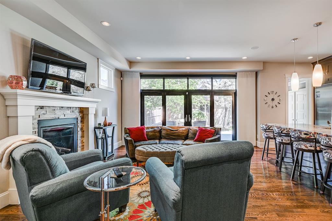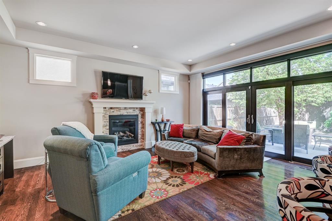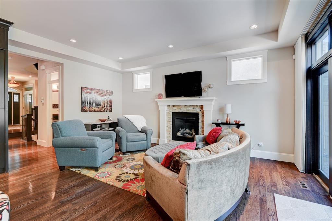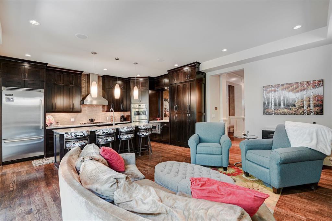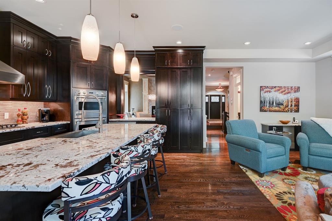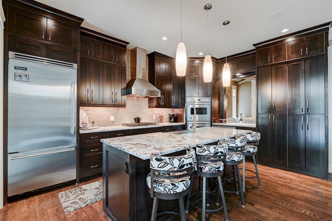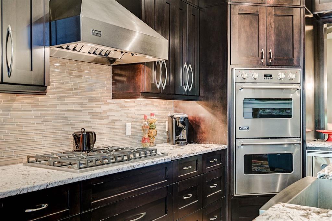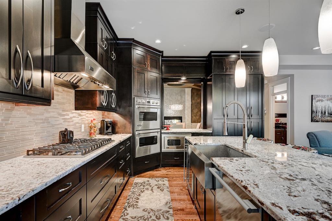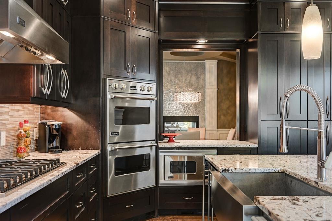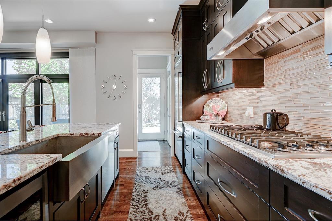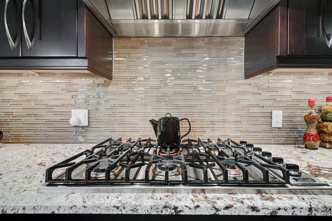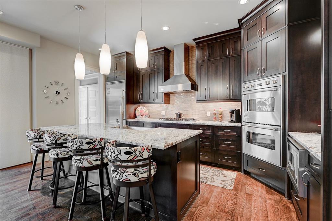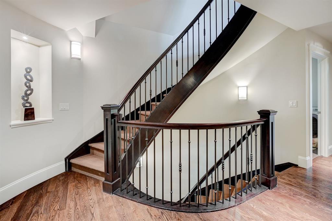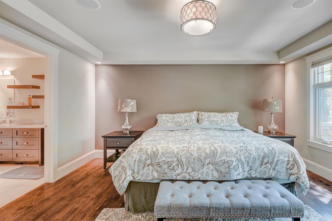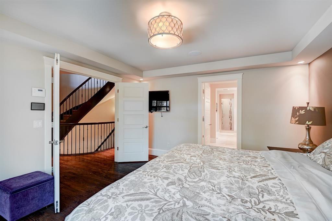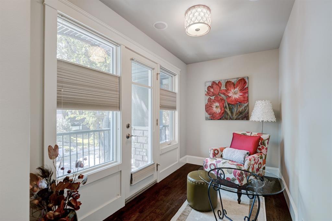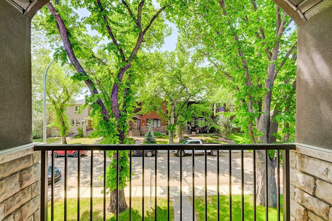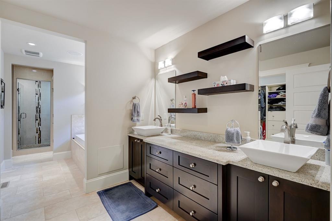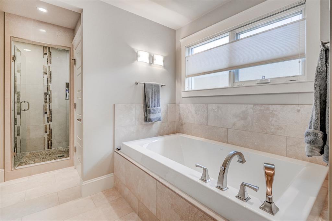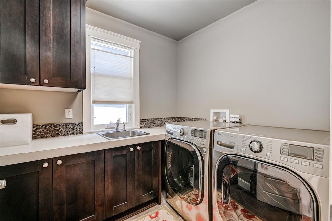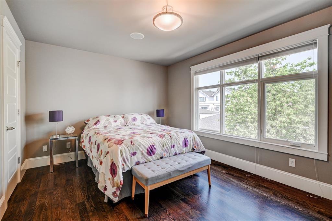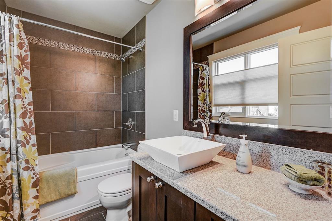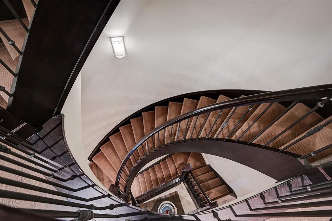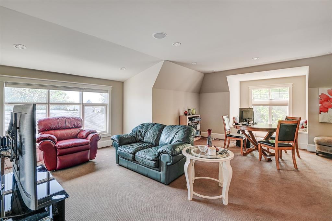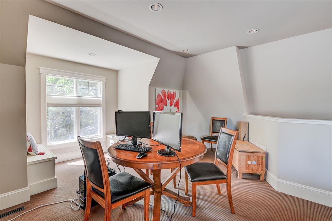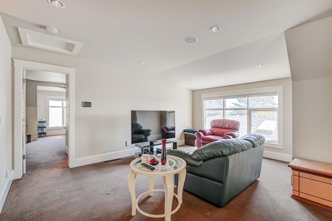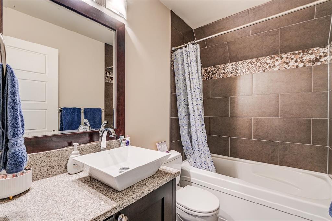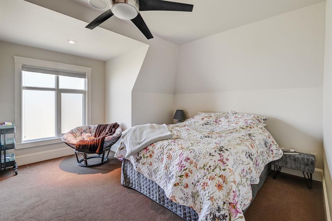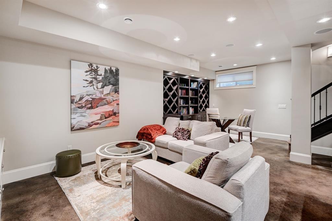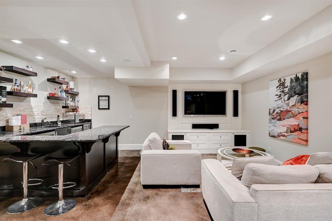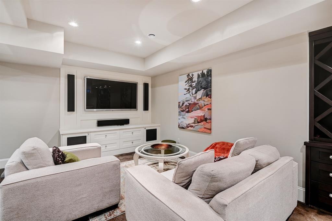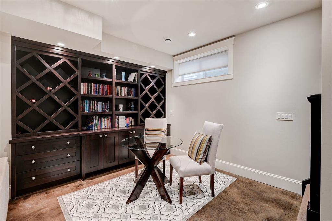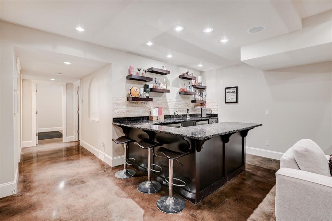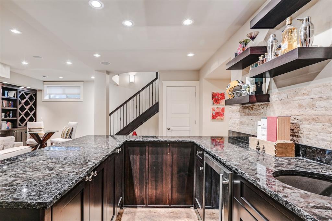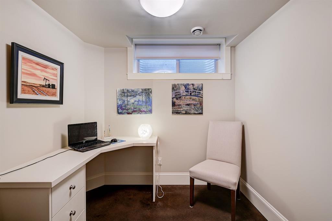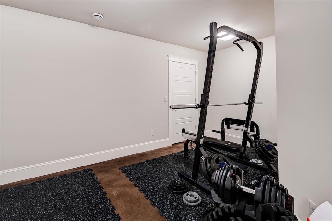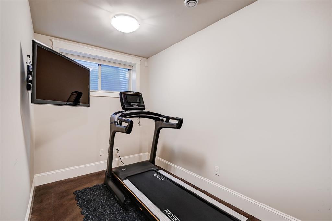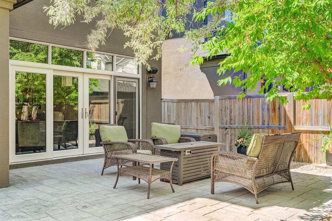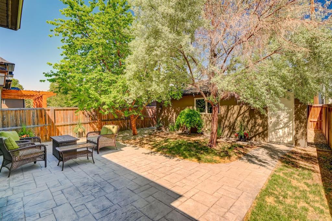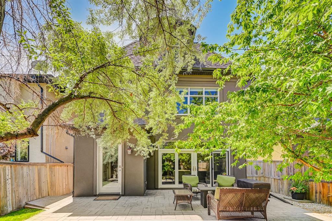- Alberta
- Calgary
712 22 Ave NW
CAD$1,399,900
CAD$1,399,900 Asking price
712 22 Avenue NWCalgary, Alberta, T2M2Z8
Delisted · Delisted ·
3+152| 3125 sqft
Listing information last updated on Sat Jul 01 2023 10:13:41 GMT-0400 (Eastern Daylight Time)

Open Map
Log in to view more information
Go To LoginSummary
IDA2056204
StatusDelisted
Ownership TypeFreehold
Brokered ByRE/MAX REAL ESTATE (CENTRAL)
TypeResidential House,Detached
AgeConstructed Date: 2010
Land Size370 m2|0-4050 sqft
Square Footage3125 sqft
RoomsBed:3+1,Bath:5
Detail
Building
Bathroom Total5
Bedrooms Total4
Bedrooms Above Ground3
Bedrooms Below Ground1
AppliancesWasher,Refrigerator,Cooktop - Gas,Dishwasher,Wine Fridge,Oven,Dryer,Microwave,Window Coverings
Basement DevelopmentFinished
Basement TypeFull (Finished)
Constructed Date2010
Construction MaterialWood frame
Construction Style AttachmentDetached
Cooling TypeCentral air conditioning
Exterior FinishStone,Stucco
Fireplace PresentTrue
Fireplace Total2
Flooring TypeHardwood,Tile
Foundation TypePoured Concrete
Half Bath Total1
Heating FuelNatural gas
Heating TypeForced air,In Floor Heating
Size Interior3125 sqft
Stories Total3
Total Finished Area3125 sqft
TypeHouse
Land
Size Total370 m2|0-4,050 sqft
Size Total Text370 m2|0-4,050 sqft
Acreagefalse
AmenitiesPark,Recreation Nearby
Fence TypeFence
Landscape FeaturesLandscaped,Lawn
Size Irregular370.00
Detached Garage
Oversize
Surrounding
Ammenities Near ByPark,Recreation Nearby
Zoning DescriptionR-C2
Other
FeaturesTreed,Back lane,Closet Organizers,Level
BasementFinished,Full (Finished)
FireplaceTrue
HeatingForced air,In Floor Heating
Remarks
Ideally situated on a beautiful tree lined street, this immaculate and impressive home blends high-end finishes and exceptional millwork. A grand foyer welcomes you inside the home where you'll instantly notice the stunning hardwood floors. A front home office overlooks the street while gorgeous built-in shelving surrounds the two-way fireplace that is shared with the dining room. The family dining room features elegant wainscoting details, gorgeous architectural detailing on the ceilings, boasts a unique serving window to the chef's kitchen. Your inner chef will be inspired in this superior kitchen with espresso cabinetry, several pull-out drawers, large extensive eat-up island, and high-end Viking and Miele appliances. A dramatic open riser staircase leads up to the second level hosting a convenient laundry room and two gracious bedrooms, all suited with walk-in closets, including the master retreat. The serene master features large windows, a sitting area with access to the private south exposed balcony, and a luxurious 6pc ensuite with his/her sinks, soaker tub, and shower with body sprays. A quick trip up to the third level where you're greeted with a bright bonus room and third bedroom suite with a full ensuite. The fully finished basement is an entertainers delight with heated concrete floors, games are with custom shelving, family room and large wet bar. French doors open up into a cozy den while a massive fourth bedroom can ideally function as a home gym. The rear yard is treed and private, which makes it lovely for weekends and evenings spent outdoors and features and oversized double garage. Steps away is the Mount Pleasant Community Sportsplex and Outdoor Pool where you can enjoy year-round activities or take a short stroll over to the pathways of Confederation Park. This exemplary home is ready for your family and one you won't want to miss out on. (id:22211)
The listing data above is provided under copyright by the Canada Real Estate Association.
The listing data is deemed reliable but is not guaranteed accurate by Canada Real Estate Association nor RealMaster.
MLS®, REALTOR® & associated logos are trademarks of The Canadian Real Estate Association.
Location
Province:
Alberta
City:
Calgary
Community:
Mount Pleasant
Room
Room
Level
Length
Width
Area
Loft
Third
19.91
12.43
247.63
19.92 Ft x 12.42 Ft
Bedroom
Third
16.50
9.74
160.80
16.50 Ft x 9.75 Ft
4pc Bathroom
Third
0.00
0.00
0.00
.00 Ft x .00 Ft
Recreational, Games
Bsmt
19.75
19.00
375.18
19.75 Ft x 19.00 Ft
Den
Bsmt
7.51
7.51
56.45
7.50 Ft x 7.50 Ft
Bedroom
Bsmt
23.16
6.82
158.07
23.17 Ft x 6.83 Ft
3pc Bathroom
Bsmt
0.00
0.00
0.00
.00 Ft x .00 Ft
Kitchen
Main
18.18
9.25
168.16
18.17 Ft x 9.25 Ft
Dining
Main
13.58
12.50
169.78
13.58 Ft x 12.50 Ft
Living
Main
18.57
15.09
280.25
18.58 Ft x 15.08 Ft
Office
Main
12.57
9.42
118.32
12.58 Ft x 9.42 Ft
2pc Bathroom
Main
0.00
0.00
0.00
.00 Ft x .00 Ft
Laundry
Upper
7.68
6.82
52.39
7.67 Ft x 6.83 Ft
Primary Bedroom
Upper
14.99
13.16
197.26
15.00 Ft x 13.17 Ft
Bedroom
Upper
14.93
10.93
163.09
14.92 Ft x 10.92 Ft
4pc Bathroom
Upper
0.00
0.00
0.00
.00 Ft x .00 Ft
6pc Bathroom
Upper
0.00
0.00
0.00
.00 Ft x .00 Ft
Book Viewing
Your feedback has been submitted.
Submission Failed! Please check your input and try again or contact us

