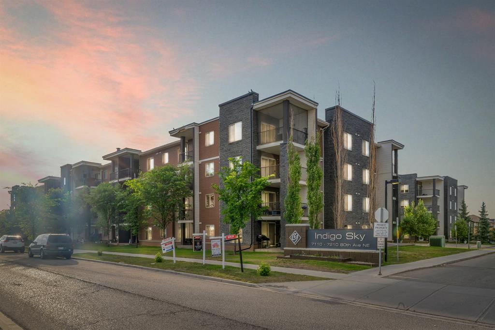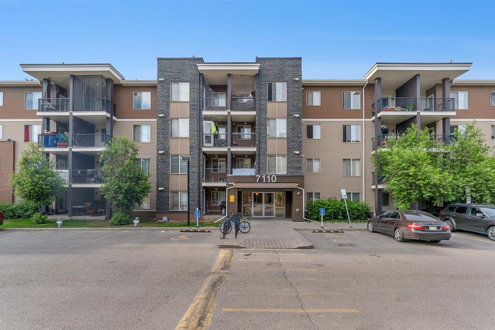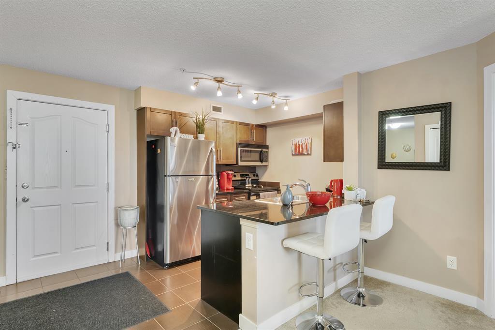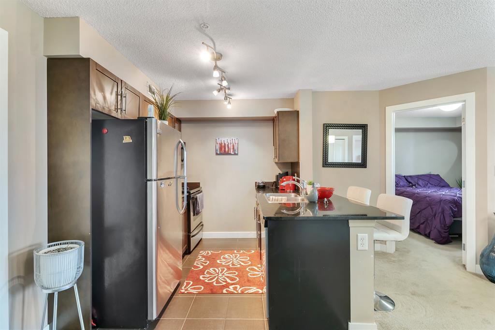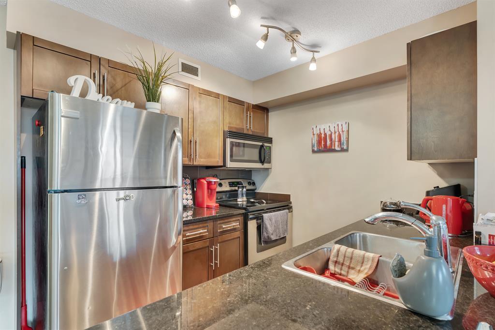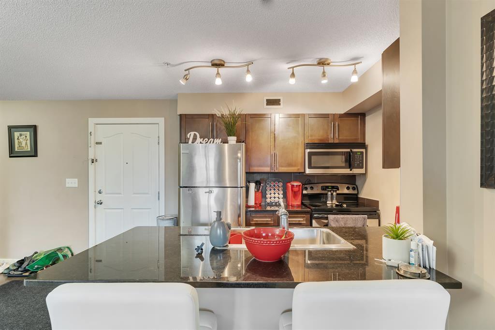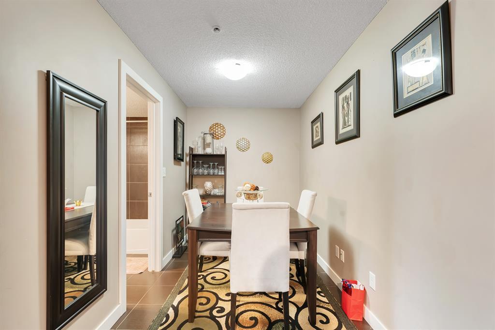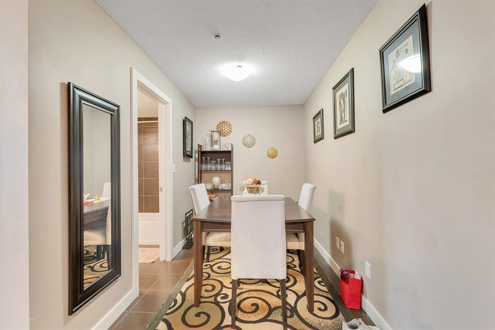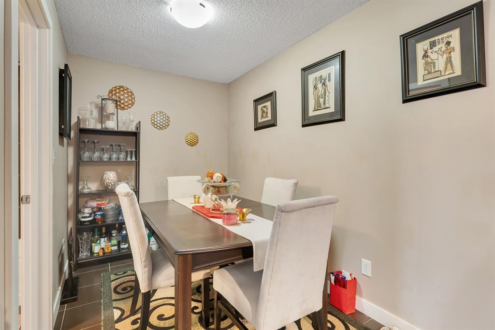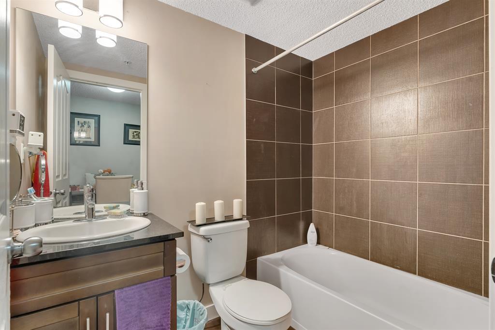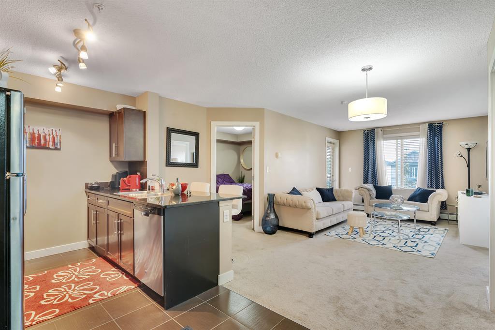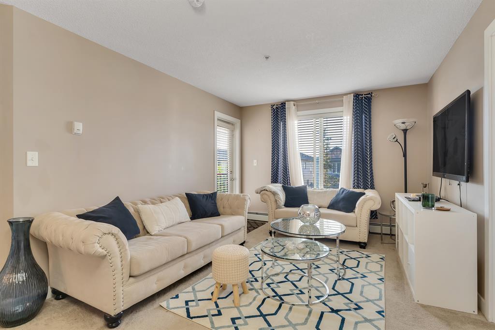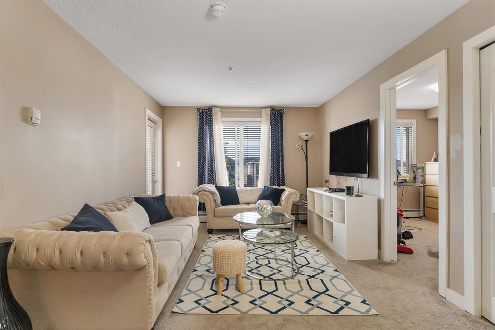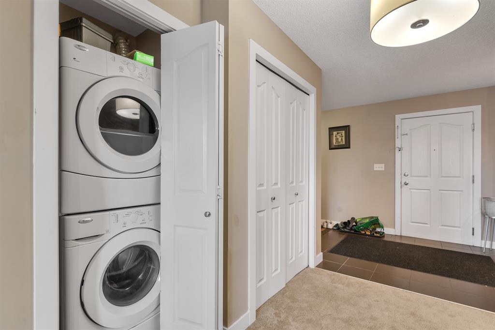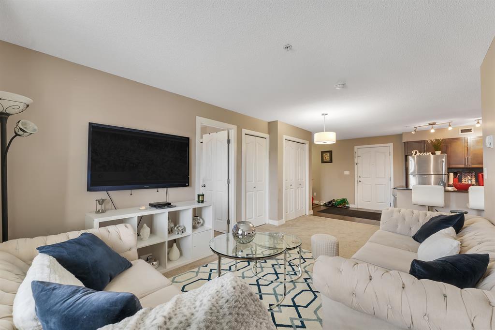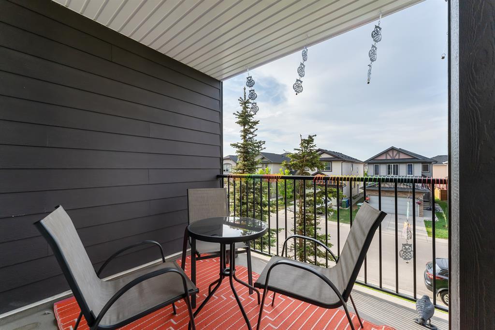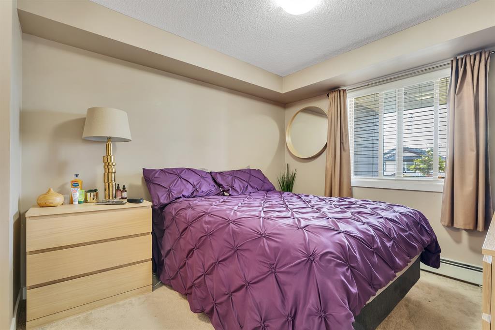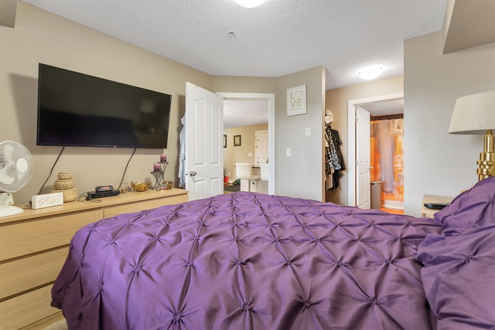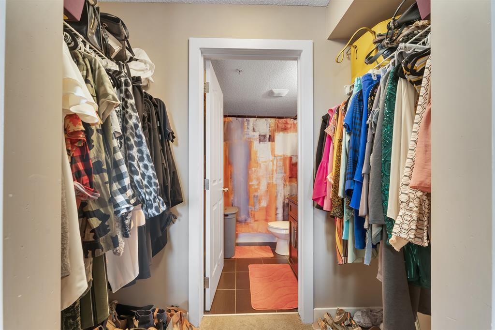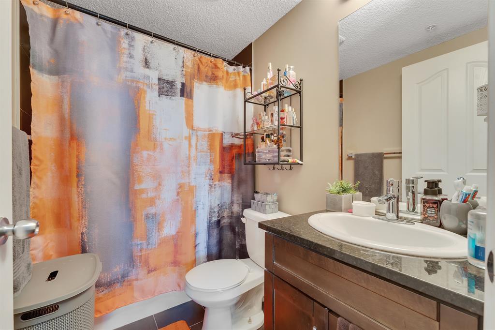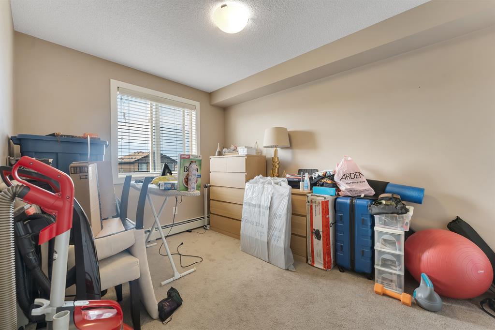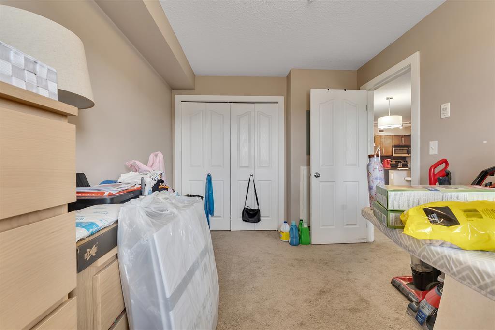- Alberta
- Calgary
7110 80 Ave NE
CAD$269,900
CAD$269,900 Asking price
218 7110 80 Avenue NECalgary, Alberta, T3J0N4
Delisted · Delisted ·
221| 749.75 sqft
Listing information last updated on Mon Jun 19 2023 08:52:30 GMT-0400 (Eastern Daylight Time)

Open Map
Log in to view more information
Go To LoginSummary
IDA2054659
StatusDelisted
Ownership TypeCondominium/Strata
Brokered ByREAL BROKER
TypeResidential Apartment
AgeConstructed Date: 2013
Land SizeUnknown
Square Footage749.75 sqft
RoomsBed:2,Bath:2
Maint Fee382.86 / Monthly
Maint Fee Inclusions
Virtual Tour
Detail
Building
Bathroom Total2
Bedrooms Total2
Bedrooms Above Ground2
AppliancesRefrigerator,Dishwasher,Stove,Hood Fan,Washer & Dryer
Architectural StyleLow rise
Basement TypeNone
Constructed Date2013
Construction MaterialPoured concrete
Construction Style AttachmentAttached
Cooling TypeNone
Exterior FinishComposite Siding,Concrete,Stone,Vinyl siding
Fireplace PresentFalse
Flooring TypeCarpeted,Ceramic Tile
Foundation TypePoured Concrete
Half Bath Total0
Heating FuelNatural gas
Heating TypeForced air
Size Interior749.75 sqft
Stories Total4
Total Finished Area749.75 sqft
TypeApartment
Land
Size Total TextUnknown
Acreagefalse
AmenitiesPark,Playground,Recreation Nearby
Covered
Garage
Heated Garage
Underground
Surrounding
Ammenities Near ByPark,Playground,Recreation Nearby
Community FeaturesPets Allowed With Restrictions
Zoning DescriptionM-2
Other
FeaturesPVC window,Closet Organizers,No Animal Home,No Smoking Home,Parking
BasementNone
FireplaceFalse
HeatingForced air
Unit No.218
Prop MgmtAsset West
Remarks
Welcome to this stunning condo located in an amenity-rich area that offers the perfect combination of comfort and convenience. This exquisite 2-bedroom, 2-bathroom unit is just minutes away from the train station, grocery stores, playgrounds, schools, and recreational centers, providing unparalleled accessibility to all your daily needs.Upon entering, you'll be greeted by the meticulously maintained interior, showcasing a truly spectacular condition. The open concept design, complemented by a neutral colour palette, creates an inviting and modern ambiance throughout the entire space. The carpet was installed recently. The well-appointed kitchen boasts granite countertops, stainless steel appliances, and ample storage, making it a chef's dream. Adjacent to the kitchen is a dedicated dining room, perfect for hosting intimate gatherings or enjoying family meals.The spacious living room offers a comfortable retreat, ideal for relaxation or entertaining guests. Natural light floods the room, highlighting the beauty of the interior.Retreat to the gorgeous primary bedroom, complete with a luxurious 4-piece ensuite bathroom and a walk-in closet, providing ample storage for your wardrobe. The second bedroom is generously sized, offering versatility as a guest room, home office, or personal sanctuary. There’s also a main bathroom completing the much needed 2 bed 2 bath floor plan. Step outside onto the outdoor balcony, where you can soak in the sun and enjoy the breathtaking views. Facing the residential homes, you won’t have to put up with the nose from 80th Avenue. The balcony ensures an abundance of natural light throughout the day.Additional features of this exceptional condo include titled underground heated parking for added convenience and security, in-unit laundry facilities for ultimate convenience, and an array of amenities that enhance your lifestyle.The home is currently tenant occupied. Investors can keep the tenant and collect the abundant cash flo w or they can take possession of a vacant property, the possibilities are endless. Don't miss the opportunity to make this beautiful condo your new home. Contact your favourite realtor today to schedule a private showing and experience the luxury and convenience this property has to offer. (id:22211)
The listing data above is provided under copyright by the Canada Real Estate Association.
The listing data is deemed reliable but is not guaranteed accurate by Canada Real Estate Association nor RealMaster.
MLS®, REALTOR® & associated logos are trademarks of The Canadian Real Estate Association.
Location
Province:
Alberta
City:
Calgary
Community:
Saddle Ridge
Room
Room
Level
Length
Width
Area
4pc Bathroom
Main
4.82
7.25
34.97
4.83 Ft x 7.25 Ft
4pc Bathroom
Main
7.51
4.92
36.97
7.50 Ft x 4.92 Ft
Bedroom
Main
11.91
8.83
105.11
11.92 Ft x 8.83 Ft
Dining
Main
6.59
10.01
65.99
6.58 Ft x 10.00 Ft
Foyer
Main
7.68
6.76
51.89
7.67 Ft x 6.75 Ft
Kitchen
Main
7.41
7.51
55.71
7.42 Ft x 7.50 Ft
Living
Main
18.67
13.16
245.60
18.67 Ft x 13.17 Ft
Primary Bedroom
Main
10.83
9.68
104.79
10.83 Ft x 9.67 Ft
Book Viewing
Your feedback has been submitted.
Submission Failed! Please check your input and try again or contact us

