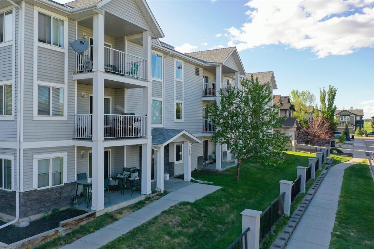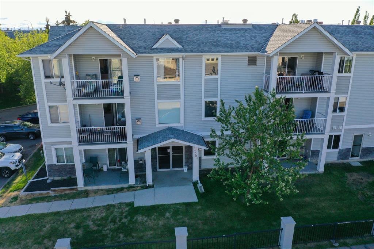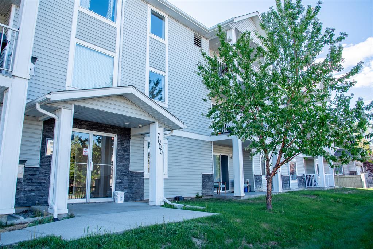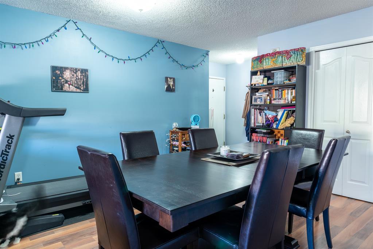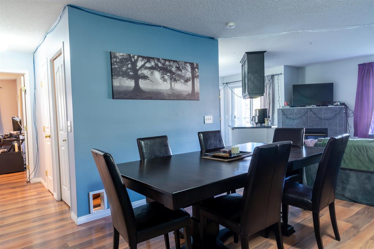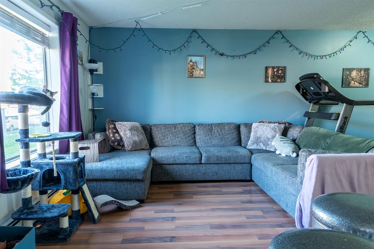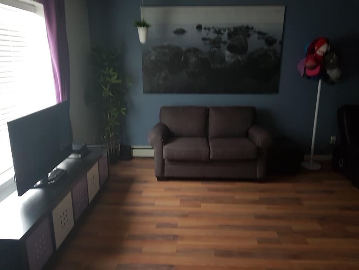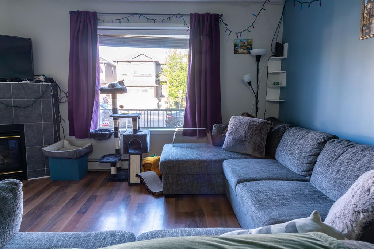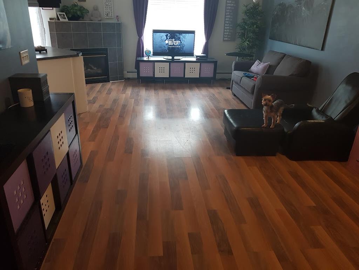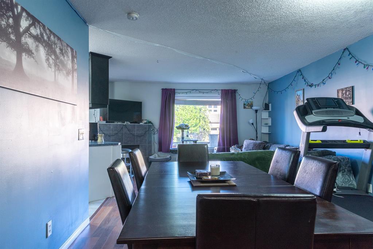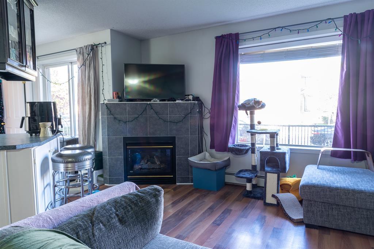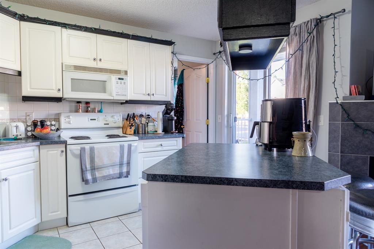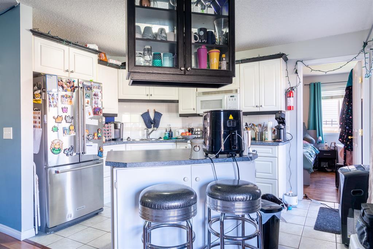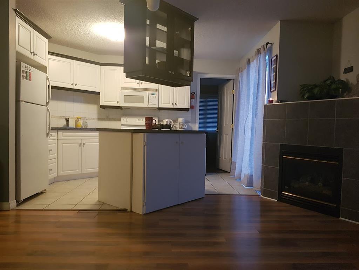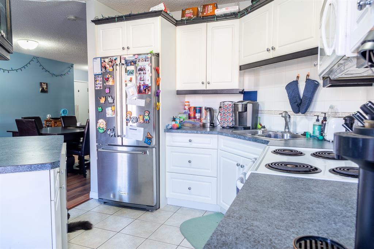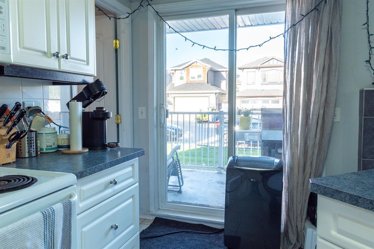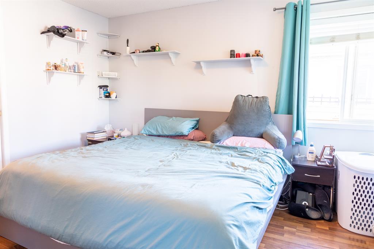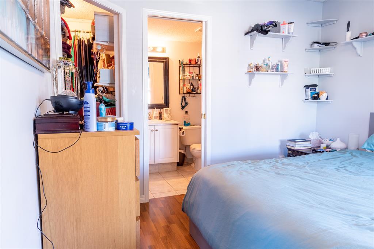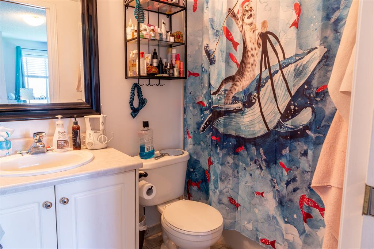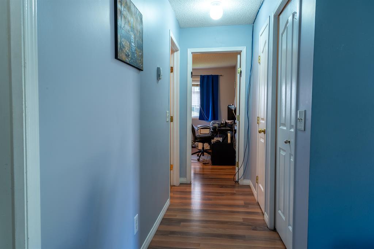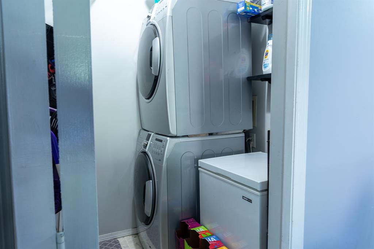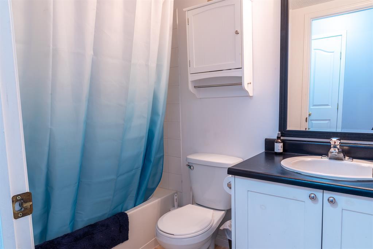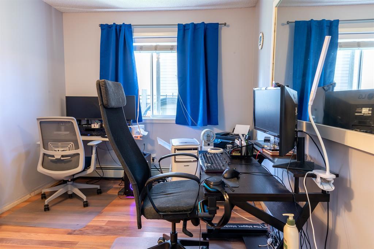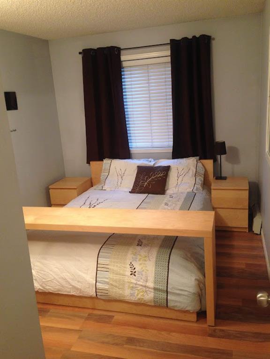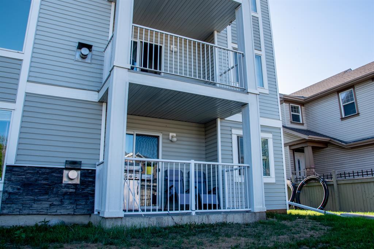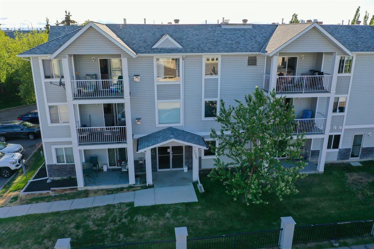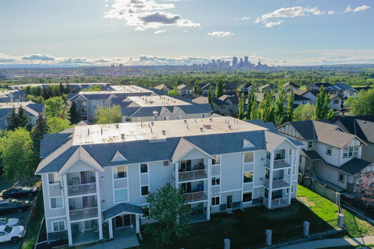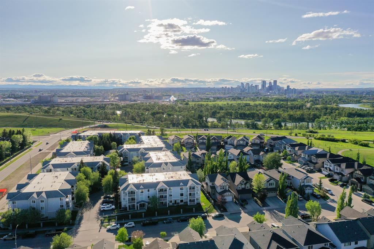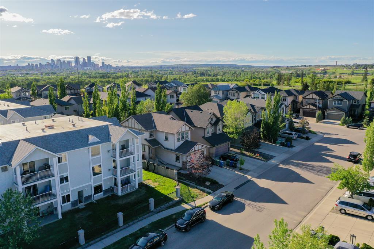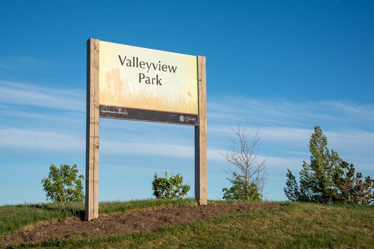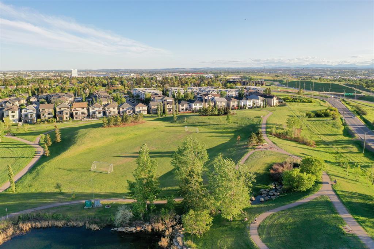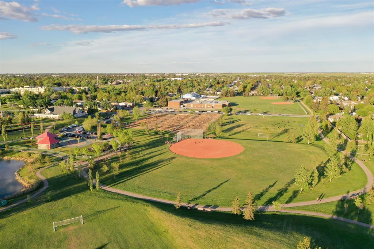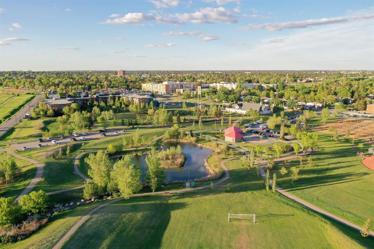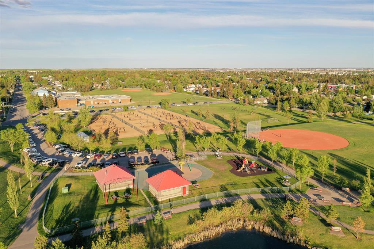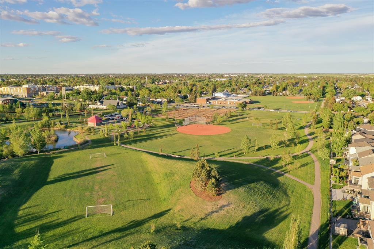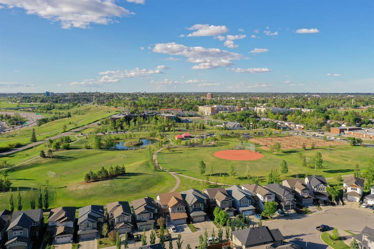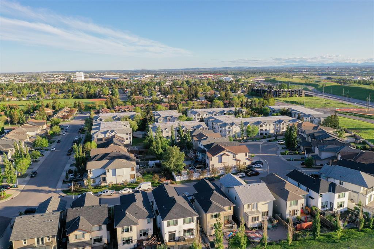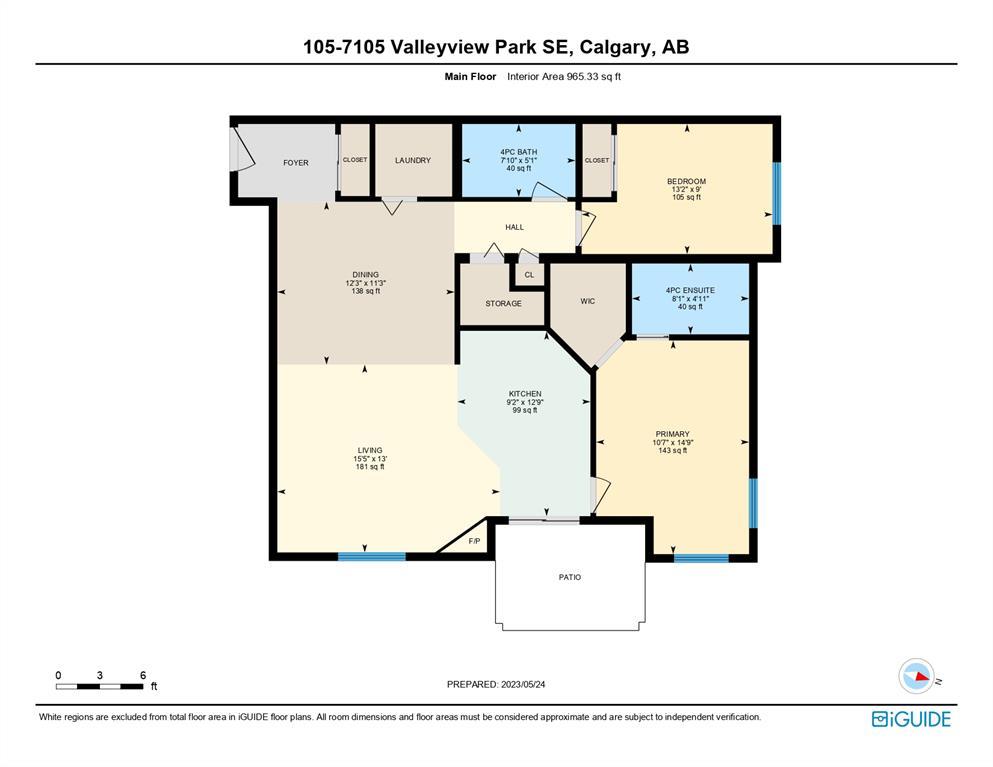- Alberta
- Calgary
7 Valleyview Pk SE
CAD$289,900
CAD$289,900 Asking price
105 7105 Valleyview Park SECalgary, Alberta, T2B3R6
Delisted · Delisted ·
222| 965 sqft
Listing information last updated on Fri Nov 10 2023 00:21:15 GMT-0500 (Eastern Standard Time)

Open Map
Log in to view more information
Go To LoginSummary
IDA2051757
StatusDelisted
Ownership TypeCondominium/Strata
Brokered ByROYAL LEPAGE BENCHMARK
TypeResidential Apartment
AgeConstructed Date: 2000
Land SizeUnknown
Square Footage965 sqft
RoomsBed:2,Bath:2
Maint Fee684 / Monthly
Maint Fee Inclusions
Virtual Tour
Detail
Building
Bathroom Total2
Bedrooms Total2
Bedrooms Above Ground2
AppliancesWasher,Refrigerator,Dishwasher,Stove,Dryer,Hood Fan
Constructed Date2000
Construction Style AttachmentAttached
Cooling TypeNone
Exterior FinishVinyl siding
Fireplace PresentTrue
Fireplace Total1
Flooring TypeLaminate
Half Bath Total0
Heating TypeBaseboard heaters,Other
Size Interior965 sqft
Stories Total3
Total Finished Area965 sqft
TypeApartment
Land
Size Total TextUnknown
Acreagefalse
AmenitiesPark,Playground
Surrounding
Ammenities Near ByPark,Playground
Community FeaturesPets Allowed With Restrictions
Zoning DescriptionM-C1 d109
Other
FeaturesParking
FireplaceTrue
HeatingBaseboard heaters,Other
Unit No.105
Remarks
INCREDIBLE OPPORTUNITY UNDER $300K - GROUND LEVEL CONDO WITH PATIO, PET-FRIENDLY, AND TWO TITLED UNDERGROUND PARKING STALLS! Don't miss out on this amazing find at 7105 Valleyview Park SE! Situated in the heart of the family-friendly community of Valleyview Park, this spacious 2 bed 2 bath condo offers over 900 square feet of comfortable living space. Located on the ground level, you'll enjoy the convenience of a private patio, perfect for relaxing and entertaining during those warm summer evenings. This pet-friendly condo is a dream come true for pet owners, and with two titled underground heated parking stalls (rare find!), parking is a breeze. Step inside to discover a highly functional floor plan, featuring an ample-sized, bright primary bedroom with a full ensuite bath and a large walk-in closet on one side of the condo, and a spacious second bedroom with another full bath on the opposite side. The kitchen boasts abundant cabinetry and storage, including an added cabinet above the kitchen island, and is equipped with an updated stainless steel KitchenAid refrigerator. The open concept dining room/living room is spacious enough to accommodate a full dining set and sectional couch, and it even includes your very own gas fireplace! For added convenience, the condo features in-suite laundry. Storage will never be an issue in this unit, as there is ample storage space throughout. The best part is stepping outside and immersing yourself in the beauty of Valleyview Park, located just minutes away from your new condo. This gorgeous park offers an array of amenities such as incredible bike paths with stunning views of the river valley and downtown, a large playground, spray park, baseball diamonds, and much more. The location of this condo is truly unmatched, being only 10 minutes away from downtown Calgary, 20 minutes from the airport, and just one hour from the breathtaking mountain parks west of Calgary. Perfect for investors (currently tenant occupied) or anyone loo king to enter the real estate market. In a commitment to improving our communities, a percentage of the proceeds from this sale will be donated to the Royal LePage Shelter Foundation, benefiting families escaping domestic violence. Don't wait on this spectacular unit - schedule a showing with your favourite Realtor today! (id:22211)
The listing data above is provided under copyright by the Canada Real Estate Association.
The listing data is deemed reliable but is not guaranteed accurate by Canada Real Estate Association nor RealMaster.
MLS®, REALTOR® & associated logos are trademarks of The Canadian Real Estate Association.
Location
Province:
Alberta
City:
Calgary
Community:
Dover
Room
Room
Level
Length
Width
Area
4pc Bathroom
Main
5.09
7.84
39.87
5.08 Ft x 7.83 Ft
4pc Bathroom
Main
4.92
8.07
39.72
4.92 Ft x 8.08 Ft
Bedroom
Main
8.99
13.16
118.27
9.00 Ft x 13.17 Ft
Dining
Main
11.25
12.24
137.71
11.25 Ft x 12.25 Ft
Kitchen
Main
12.76
9.19
117.24
12.75 Ft x 9.17 Ft
Living
Main
12.99
15.42
200.34
13.00 Ft x 15.42 Ft
Primary Bedroom
Main
14.76
10.56
155.97
14.75 Ft x 10.58 Ft
Book Viewing
Your feedback has been submitted.
Submission Failed! Please check your input and try again or contact us

