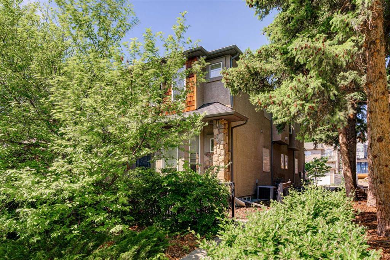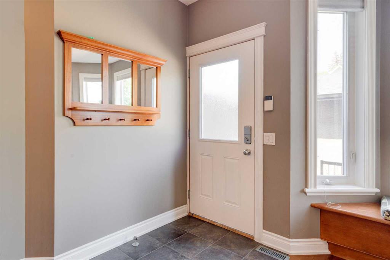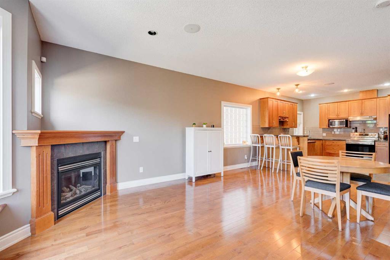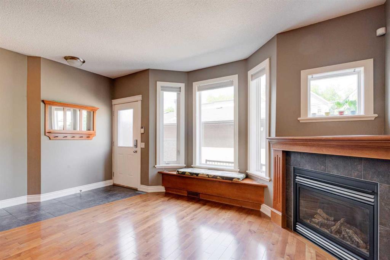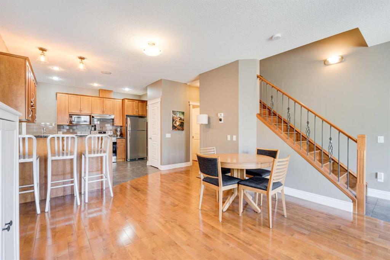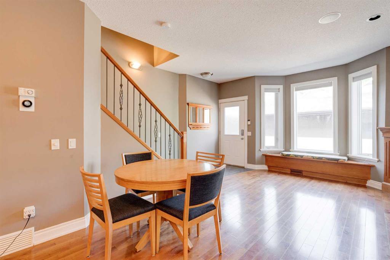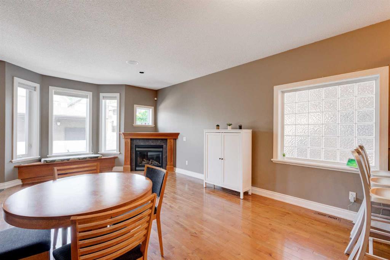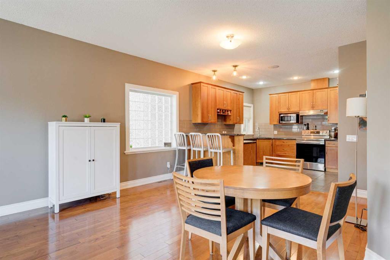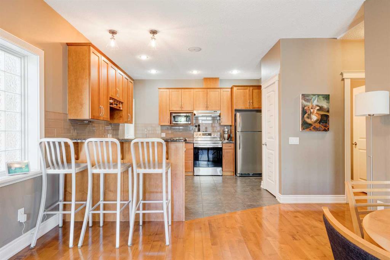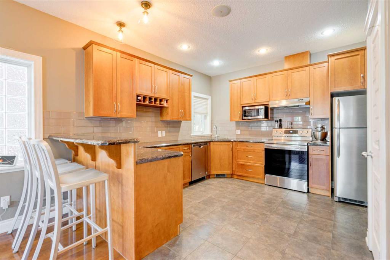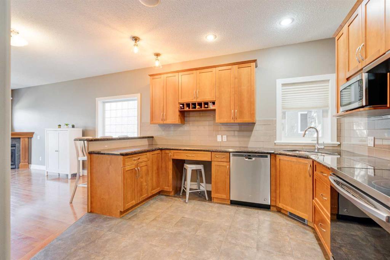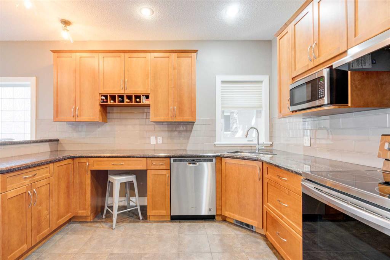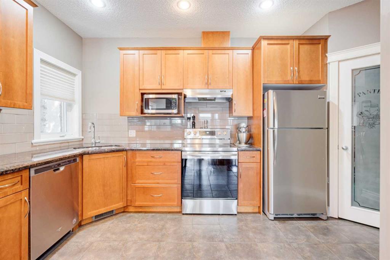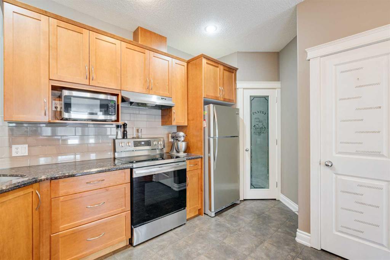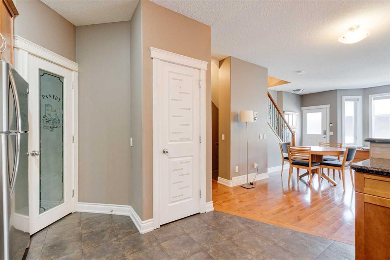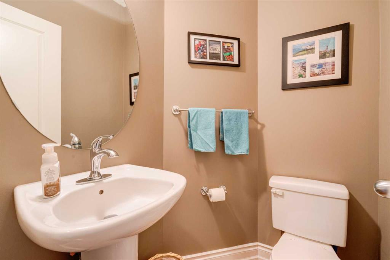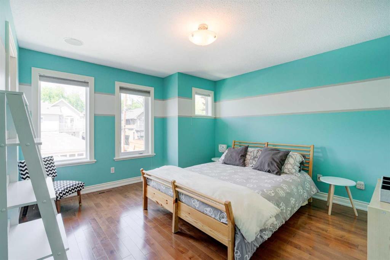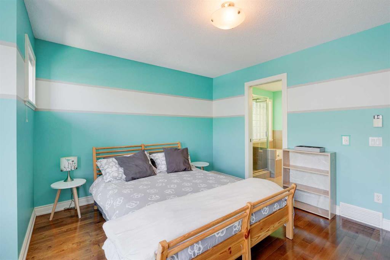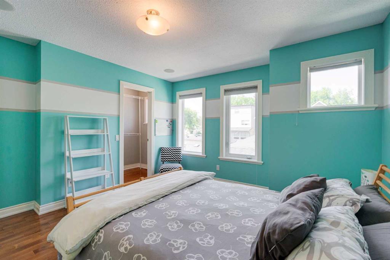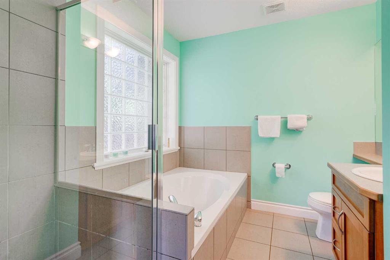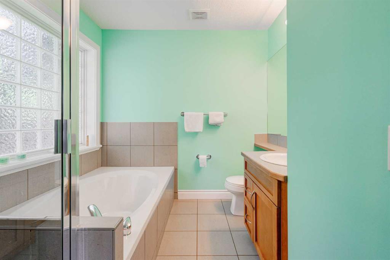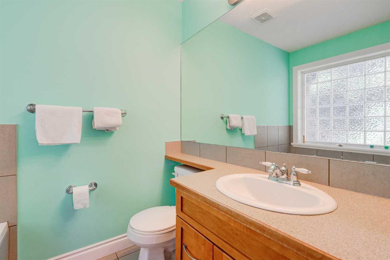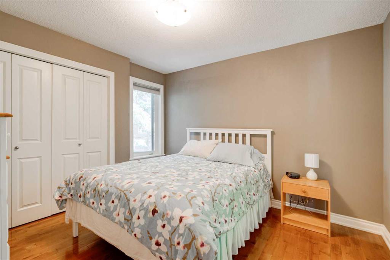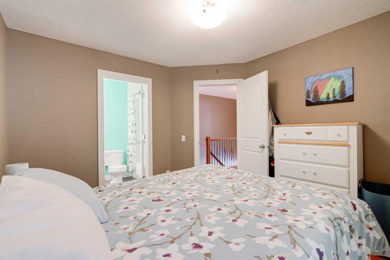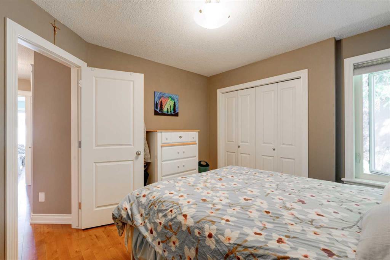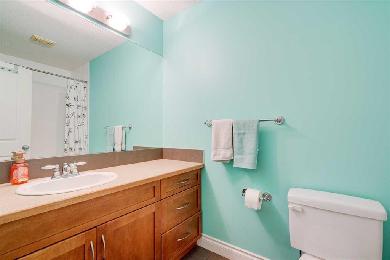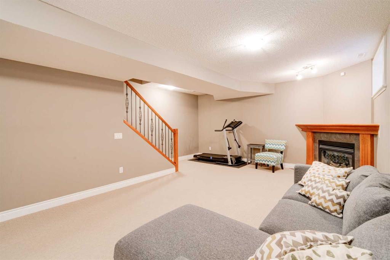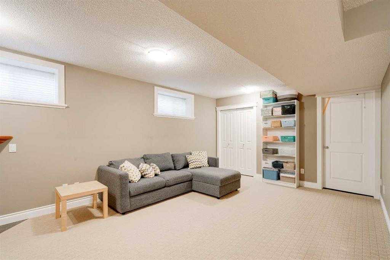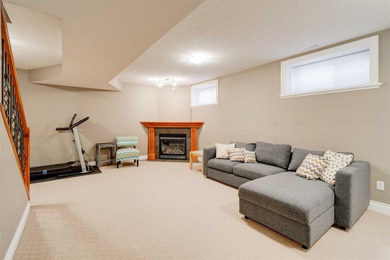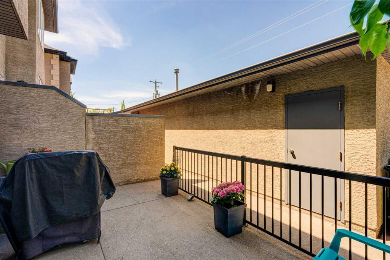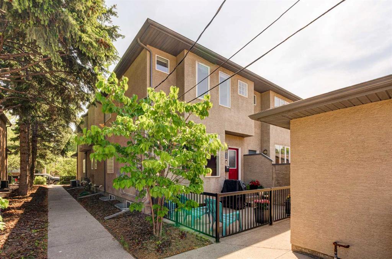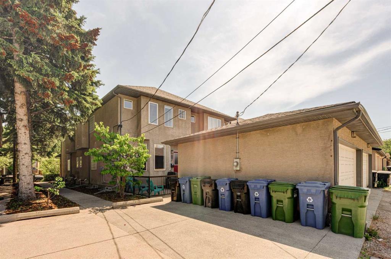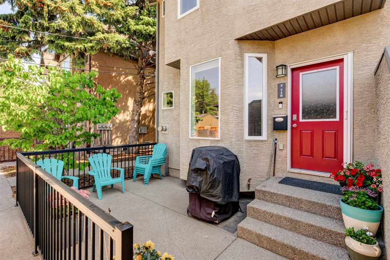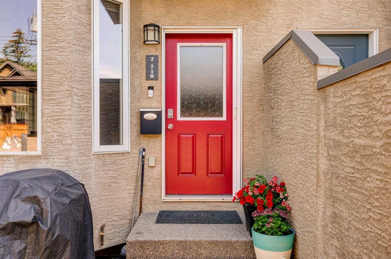- Alberta
- Calgary
710 56 Ave SW
CAD$509,900
CAD$509,900 Asking price
2 710 56 Avenue SWCalgary, Alberta, T2V0H1
Delisted · Delisted ·
231| 1116 sqft
Listing information last updated on Fri Jun 30 2023 23:11:20 GMT-0400 (Eastern Daylight Time)

Open Map
Log in to view more information
Go To LoginSummary
IDA2056382
StatusDelisted
Ownership TypeCondominium/Strata
Brokered ByREAL BROKER
TypeResidential Townhouse,Attached
AgeConstructed Date: 2005
Land SizeUnknown
Square Footage1116 sqft
RoomsBed:2,Bath:3
Maint Fee250 / Monthly
Maint Fee Inclusions
Detail
Building
Bathroom Total3
Bedrooms Total2
Bedrooms Above Ground2
AppliancesWasher,Refrigerator,Dishwasher,Stove,Dryer,Microwave,Hood Fan,Window Coverings,Garage door opener
Basement DevelopmentFinished
Basement TypeFull (Finished)
Constructed Date2005
Construction MaterialWood frame
Construction Style AttachmentAttached
Cooling TypeNone
Exterior FinishStone,Stucco,Wood siding
Fireplace PresentTrue
Fireplace Total2
Flooring TypeCarpeted,Ceramic Tile,Hardwood
Foundation TypePoured Concrete
Half Bath Total1
Heating FuelNatural gas
Heating TypeForced air
Size Interior1116 sqft
Stories Total2
Total Finished Area1116 sqft
TypeRow / Townhouse
Land
Size Total TextUnknown
Acreagefalse
AmenitiesPark,Playground
Fence TypeFence
Surrounding
Ammenities Near ByPark,Playground
Community FeaturesPets Allowed
Zoning DescriptionDC (pre 1P2007)
Other
FeaturesBack lane,Parking
BasementFinished,Full (Finished)
FireplaceTrue
HeatingForced air
Unit No.2
Prop MgmtSelf Managed
Remarks
Welcome to 2, 710 56 Avenue SW. Exquisite townhouse just moments away from a host of amenities and a short drive from downtown. This stunning private rear unit is drenched in natural light, featuring a South-facing fenced patio enveloped by lush trees and vibrant shrubs. The interior is adorned with tasteful neutral paint and boasts high-profile baseboards, complemented by expansive windows, central AC, 9-ft ceilings, maple hardwood flooring, a cozy gas fireplace, and ceiling speakers for a truly immersive experience. The open kitchen showcases elegant shaker-style cabinets, stainless steel appliances, a pantry for added storage, and a convenient breakfast bar perfect for quick meals on the go. Upstairs, you'll discover two delightful master bedrooms, offering an ideal arrangement for roommates or guests. The main primary suite is a haven of tranquility, featuring a walk-in closet, and a luxurious ensuite complete with a relaxing soaker tub and a sleek glass shower. The second bedroom boasts its own private ensuite with a beautifully tiled tub/shower and an oversized vanity for added convenience. For ultimate ease, the upper floor also hosts a laundry area with a convenient stacking washer and dryer, making chores effortless. The fully finished basement adds even more living space and functionality, presenting a spacious 3-piece bathroom, a generous recreational area perfect for entertainment, and a versatile den/flex room that could easily be utilized as a third bedroom or a home office. Parking is a breeze with the heated garage, and there's ample additional street parking available right in front of the home. (id:22211)
The listing data above is provided under copyright by the Canada Real Estate Association.
The listing data is deemed reliable but is not guaranteed accurate by Canada Real Estate Association nor RealMaster.
MLS®, REALTOR® & associated logos are trademarks of The Canadian Real Estate Association.
Location
Province:
Alberta
City:
Calgary
Community:
Windsor Park
Room
Room
Level
Length
Width
Area
Recreational, Games
Bsmt
20.51
16.01
328.30
20.50 Ft x 16.00 Ft
Kitchen
Main
12.66
10.50
132.96
12.67 Ft x 10.50 Ft
Dining
Main
12.50
6.00
75.05
12.50 Ft x 6.00 Ft
Living
Main
14.99
13.32
199.72
15.00 Ft x 13.33 Ft
Foyer
Main
7.84
4.00
31.39
7.83 Ft x 4.00 Ft
2pc Bathroom
Main
4.99
4.17
20.78
5.00 Ft x 4.17 Ft
Laundry
Upper
3.18
2.82
8.98
3.17 Ft x 2.83 Ft
Primary Bedroom
Upper
12.99
12.34
160.27
13.00 Ft x 12.33 Ft
Bedroom
Upper
11.15
10.66
118.94
11.17 Ft x 10.67 Ft
4pc Bathroom
Upper
8.83
7.84
69.20
8.83 Ft x 7.83 Ft
4pc Bathroom
Upper
8.99
4.82
43.35
9.00 Ft x 4.83 Ft
Book Viewing
Your feedback has been submitted.
Submission Failed! Please check your input and try again or contact us

