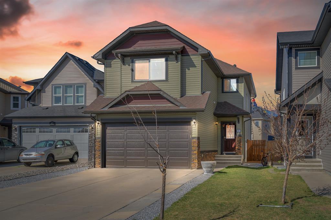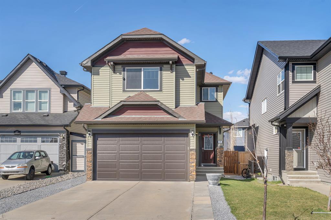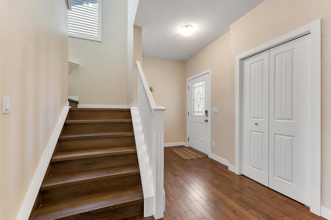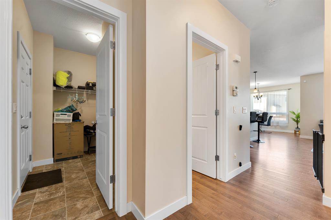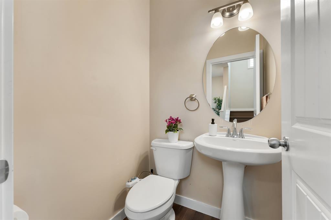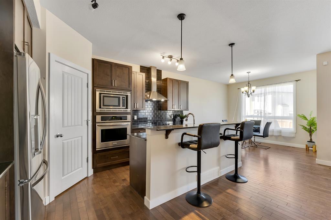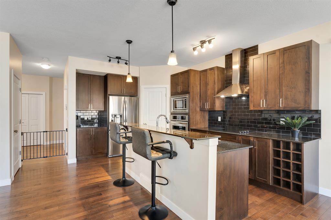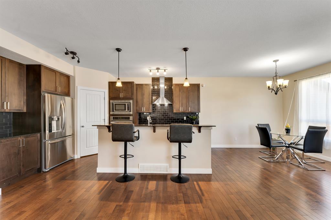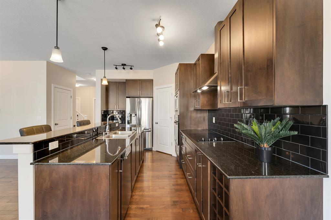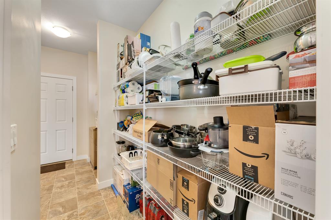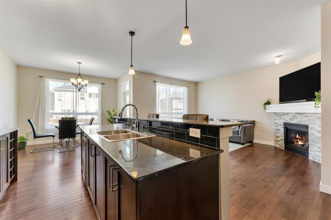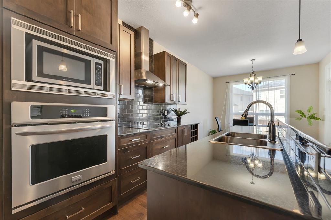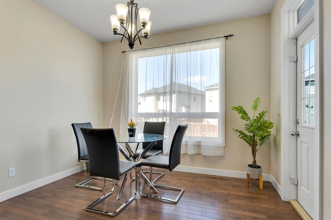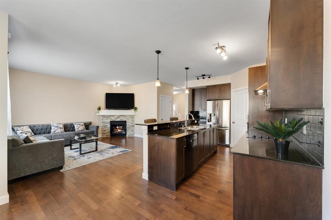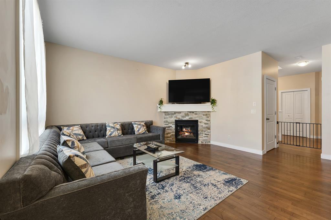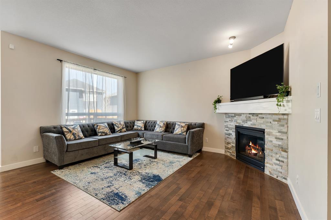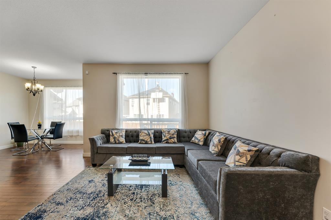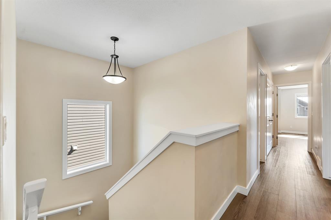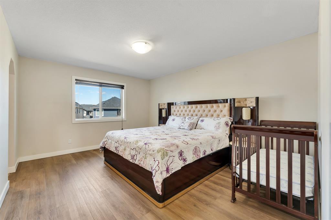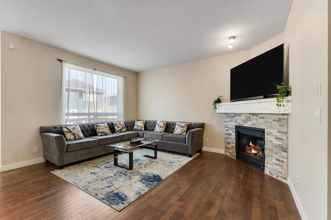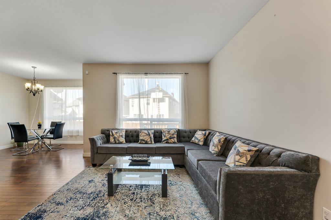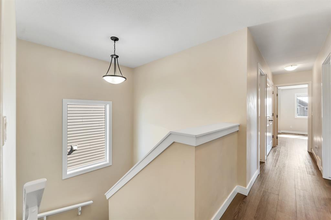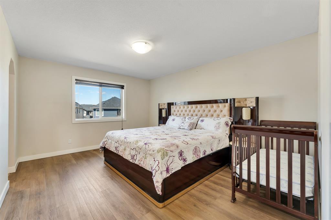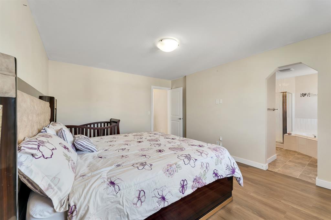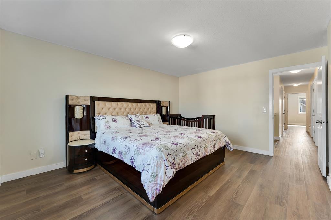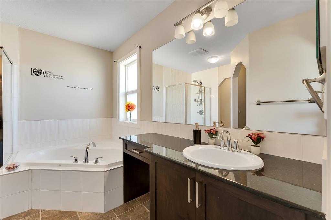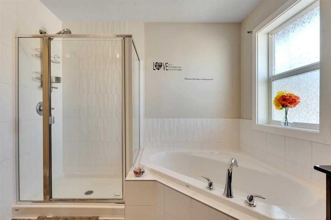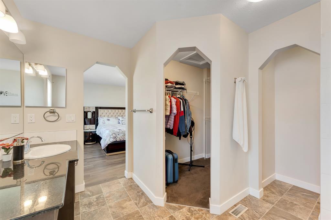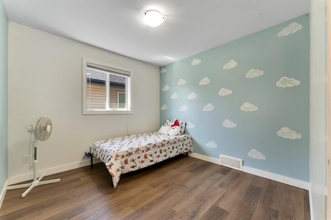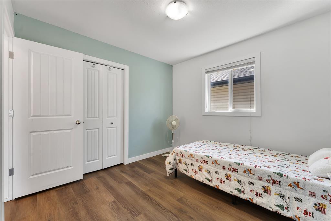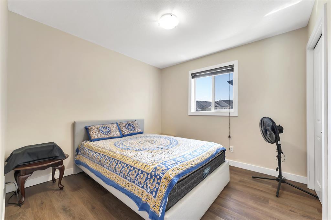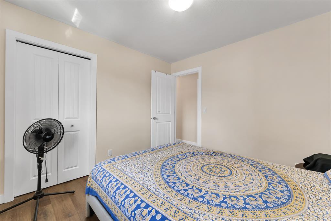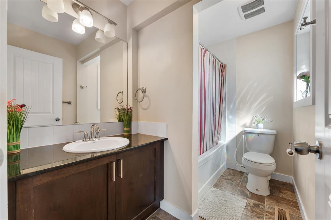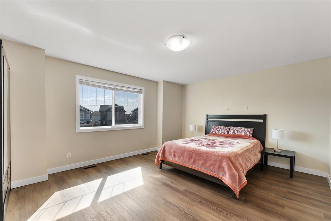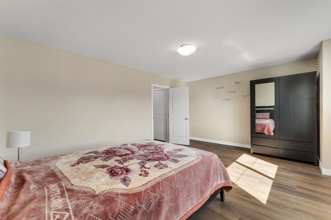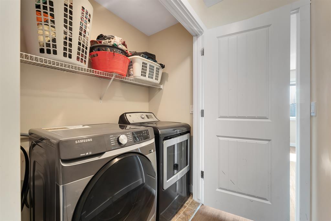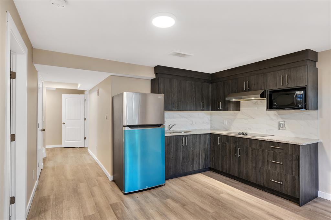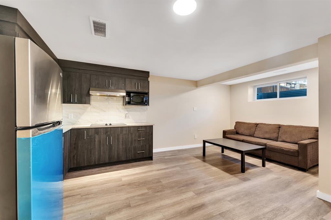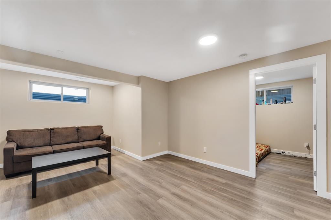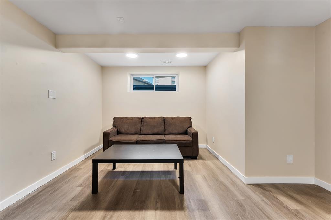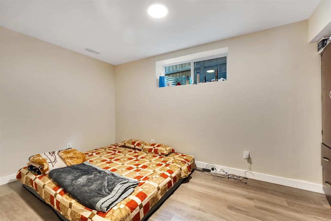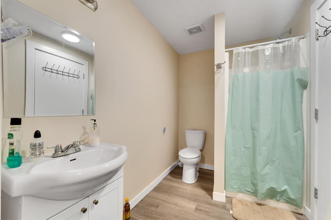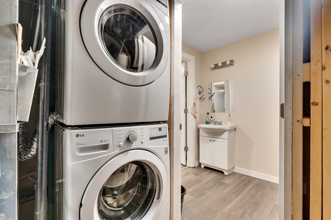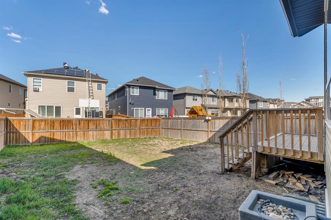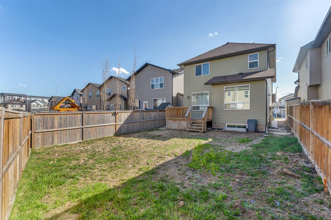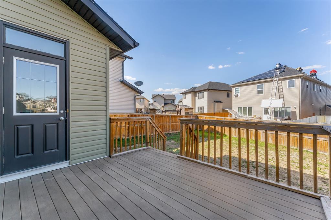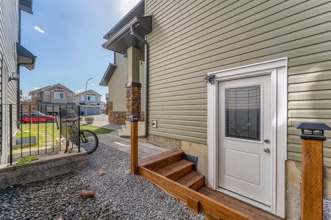- Alberta
- Calgary
71 Skyview Shores Crt NE
CAD$679,990
CAD$679,990 Asking price
71 Skyview Shores Court NECalgary, Alberta, T3N0C9
Delisted
4+145| 1879.02 sqft
Listing information last updated on Sun Jun 25 2023 10:45:40 GMT-0400 (Eastern Daylight Time)

Open Map
Log in to view more information
Go To LoginSummary
IDA2047767
StatusDelisted
Ownership TypeFreehold
Brokered ByREAL BROKER
TypeResidential House,Detached
AgeConstructed Date: 2011
Land Size4327 sqft|4051 - 7250 sqft
Square Footage1879.02 sqft
RoomsBed:4+1,Bath:4
Virtual Tour
Detail
Building
Bathroom Total4
Bedrooms Total5
Bedrooms Above Ground4
Bedrooms Below Ground1
AppliancesRefrigerator,Cooktop - Electric,Oven,Microwave,Hood Fan,Garage door opener,Washer/Dryer Stack-Up
Basement DevelopmentFinished
Basement FeaturesSeparate entrance,Suite
Basement TypeFull (Finished)
Constructed Date2011
Construction MaterialPoured concrete,Wood frame
Construction Style AttachmentDetached
Cooling TypeNone
Exterior FinishConcrete,Stone,Vinyl siding
Fireplace PresentTrue
Fireplace Total1
Flooring TypeCeramic Tile,Hardwood,Vinyl Plank
Foundation TypePoured Concrete
Half Bath Total1
Heating TypeCentral heating,Other,Forced air
Size Interior1879.02 sqft
Stories Total2
Total Finished Area1879.02 sqft
TypeHouse
Land
Size Total4327 sqft|4,051 - 7,250 sqft
Size Total Text4327 sqft|4,051 - 7,250 sqft
Acreagefalse
AmenitiesPark,Playground
Fence TypeFence
Size Irregular4327.00
Surrounding
Ammenities Near ByPark,Playground
Community FeaturesPets Allowed
Zoning DescriptionR-1N
Other
FeaturesCul-de-sac,No Animal Home,No Smoking Home,Level,Parking
BasementFinished,Separate entrance,Suite,Full (Finished)
FireplaceTrue
HeatingCentral heating,Other,Forced air
Remarks
Here is the home you were waiting for! Front double car garage with extended driveway, 2 Story home on a 'CUL-DE-SAC' quiet street away from traffic, Walk in and you will see the nice hardwood floor and open floor plan, Kitchen has stainless steel Built in appliances and granite counter-tops. A walk through pantry that makes it easy to put away the groceries from the garage. The living-room is bright and has a gas fireplace for those cold winter months, Upstairs has New Luxury Vinyl flooring throughout including stairs (no carpet in house), there is a primary bedroom with a 4 piece en-suite and a walk in closet & 3 additional bedroom (large bonus room is converted to 4th Bedroom), The laundry is upstairs as well, illegal one Basement suite is currently rented month to month, Fenced off back yard. Close to transit, schools and shopping, Call for favorite realtor today to book a viewing. (id:22211)
The listing data above is provided under copyright by the Canada Real Estate Association.
The listing data is deemed reliable but is not guaranteed accurate by Canada Real Estate Association nor RealMaster.
MLS®, REALTOR® & associated logos are trademarks of The Canadian Real Estate Association.
Location
Province:
Alberta
City:
Calgary
Community:
Skyview Ranch
Room
Room
Level
Length
Width
Area
Primary Bedroom
Second
14.93
12.01
179.25
14.92 Ft x 12.00 Ft
4pc Bathroom
Second
11.84
10.24
121.24
11.83 Ft x 10.25 Ft
Bedroom
Second
9.74
10.01
97.50
9.75 Ft x 10.00 Ft
Bedroom
Second
10.01
10.01
100.13
10.00 Ft x 10.00 Ft
Bedroom
Second
13.25
16.77
222.21
13.25 Ft x 16.75 Ft
4pc Bathroom
Second
8.99
5.51
49.55
9.00 Ft x 5.50 Ft
Family
Bsmt
11.32
12.93
146.31
11.33 Ft x 12.92 Ft
Kitchen
Bsmt
7.74
8.92
69.10
7.75 Ft x 8.92 Ft
Bedroom
Bsmt
14.34
8.33
119.48
14.33 Ft x 8.33 Ft
3pc Bathroom
Bsmt
8.50
5.68
48.23
8.50 Ft x 5.67 Ft
Furnace
Bsmt
7.74
8.50
65.79
7.75 Ft x 8.50 Ft
Living
Main
19.42
15.32
297.58
19.42 Ft x 15.33 Ft
Other
Main
15.32
10.24
156.83
15.33 Ft x 10.25 Ft
Dining
Main
10.50
10.83
113.67
10.50 Ft x 10.83 Ft
2pc Bathroom
Main
4.43
4.43
19.62
4.42 Ft x 4.42 Ft
Book Viewing
Your feedback has been submitted.
Submission Failed! Please check your input and try again or contact us

