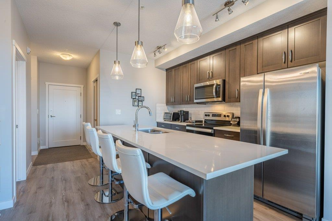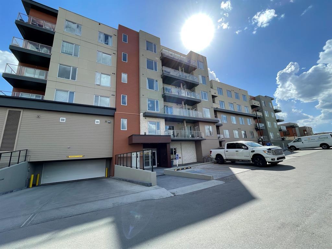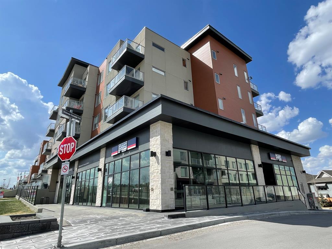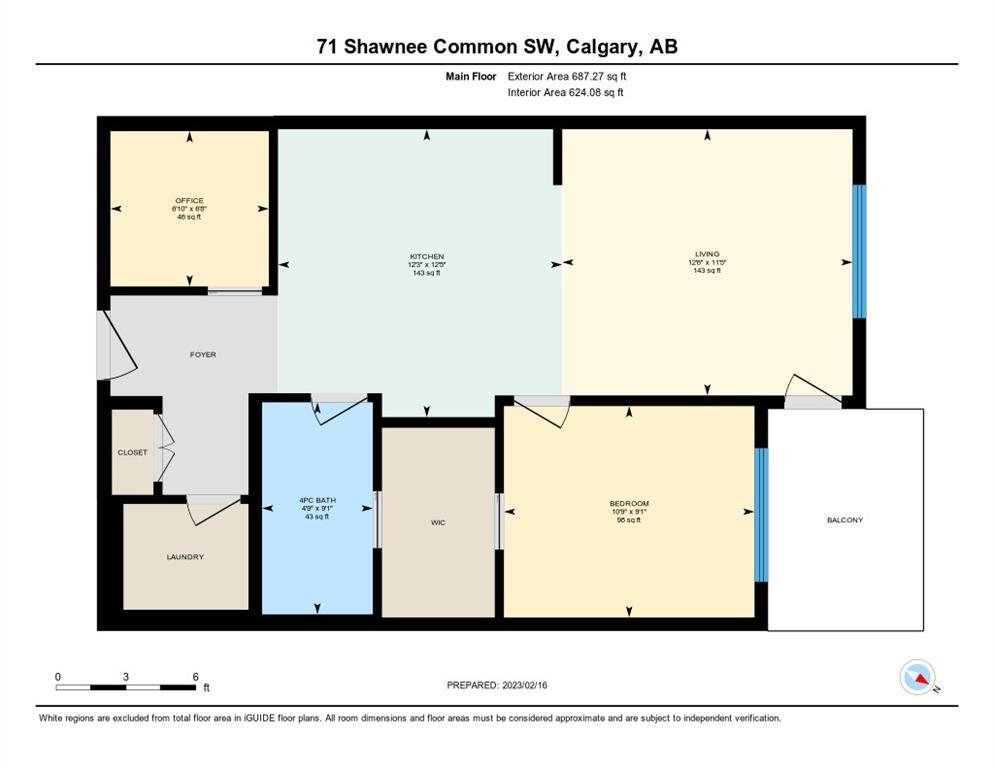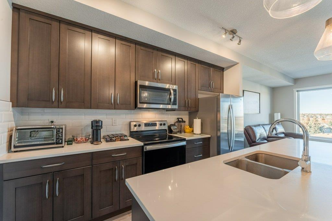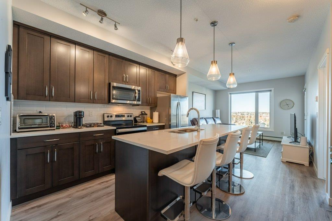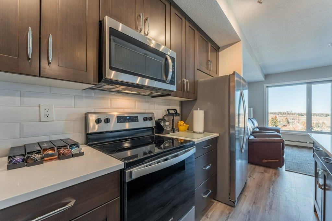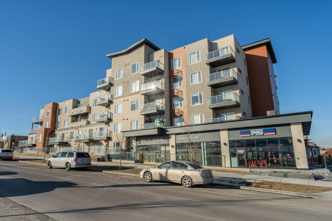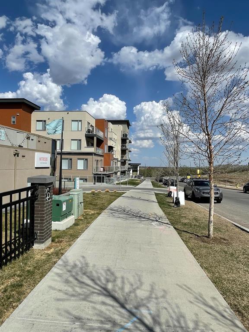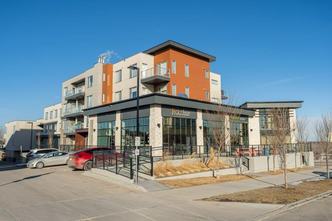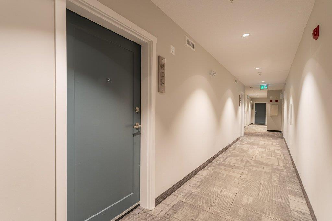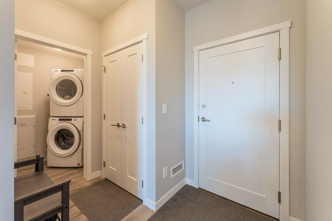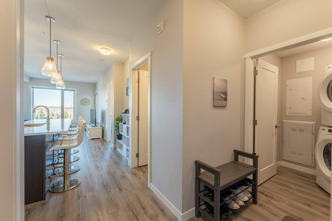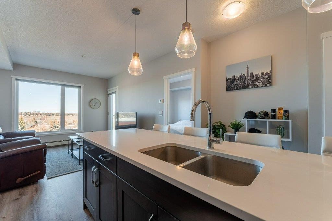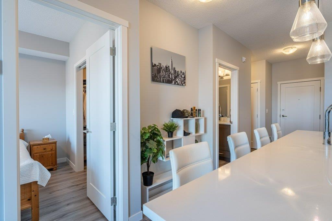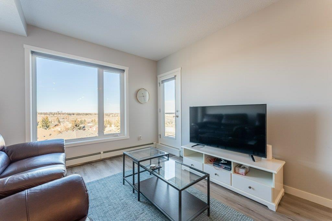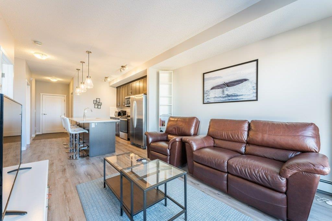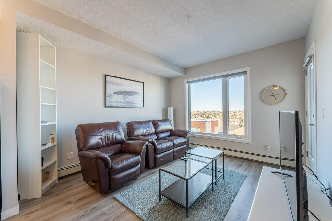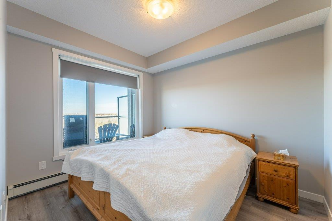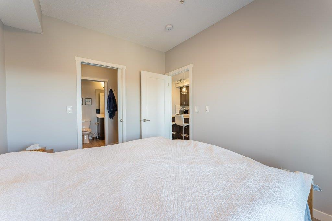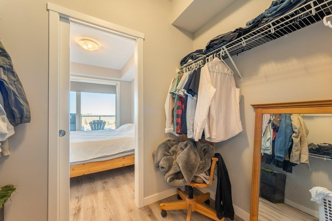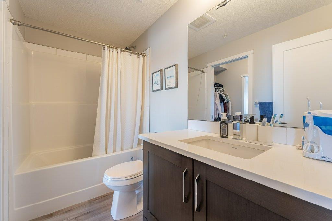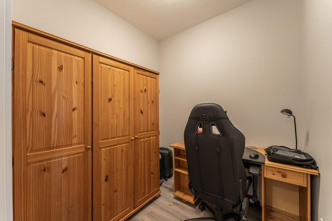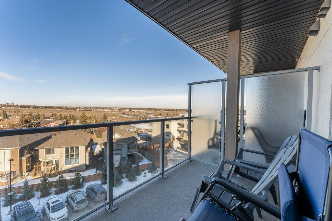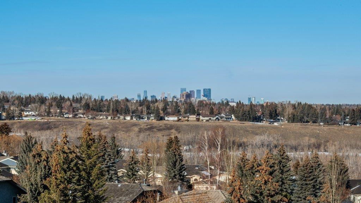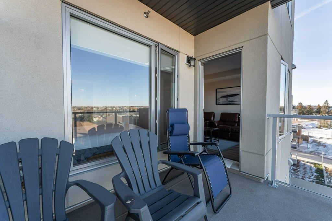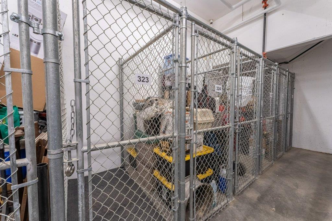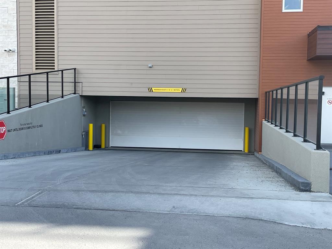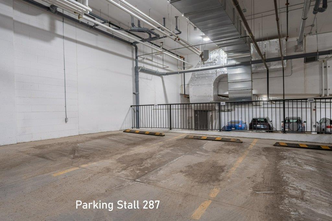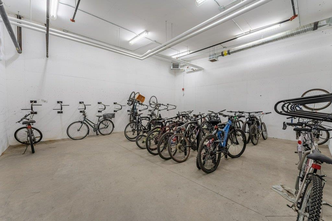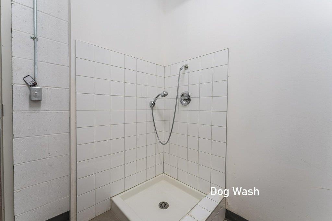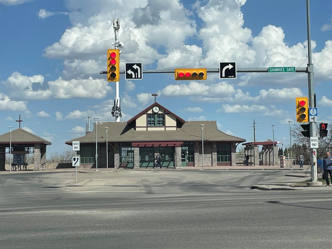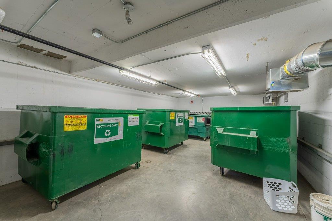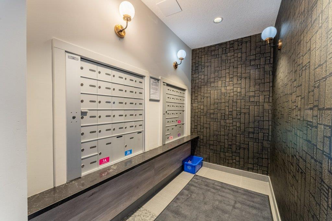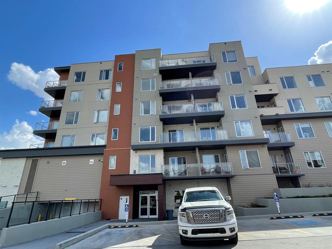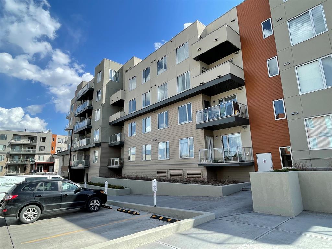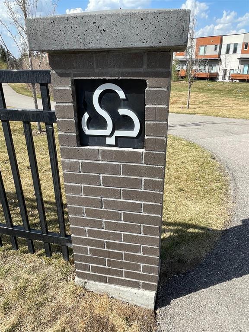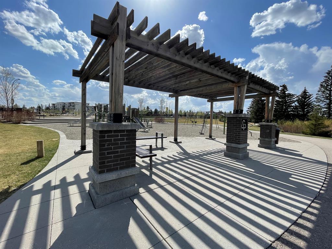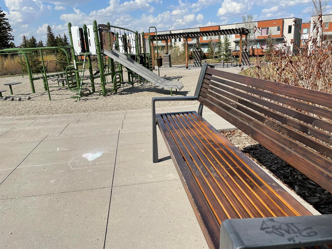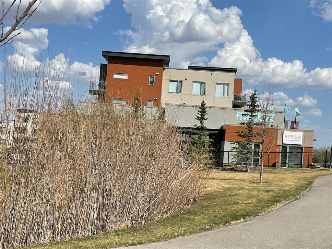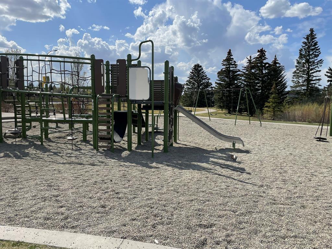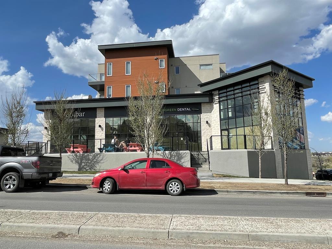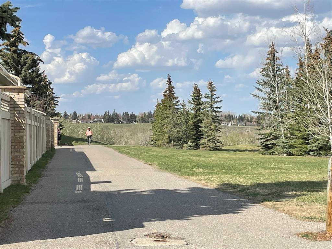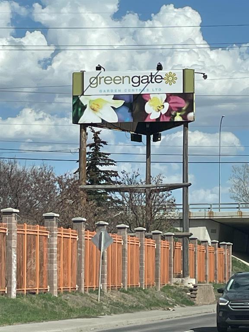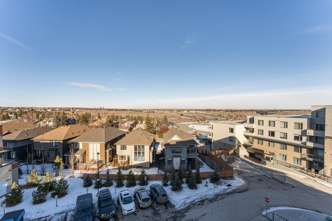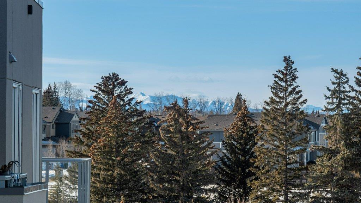- Alberta
- Calgary
71 Shawnee Common SW
CAD$315,000
CAD$315,000 Asking price
405 71 Shawnee Common SWCalgary, Alberta, T2Y0R2
Delisted · Delisted ·
111| 624 sqft
Listing information last updated on Tue Jul 18 2023 19:56:17 GMT-0400 (Eastern Daylight Time)

Open Map
Log in to view more information
Go To LoginSummary
IDA2045858
StatusDelisted
Ownership TypeCondominium/Strata
Brokered ByCIR REALTY
TypeResidential Apartment
Age New building
Land SizeUnknown
Square Footage624 sqft
RoomsBed:1,Bath:1
Maint Fee348.09 / Monthly
Maint Fee Inclusions
Virtual Tour
Detail
Building
Bathroom Total1
Bedrooms Total1
Bedrooms Above Ground1
AgeNew building
AppliancesRefrigerator,Range - Electric,Dishwasher,Microwave Range Hood Combo,Window Coverings,Washer/Dryer Stack-Up
Basement TypeNone
Construction MaterialPoured concrete
Construction Style AttachmentAttached
Cooling TypeNone
Exterior FinishConcrete,Metal,See Remarks
Fireplace PresentFalse
Flooring TypeLaminate,Vinyl
Half Bath Total0
Heating FuelNatural gas
Heating TypeBaseboard heaters
Size Interior624 sqft
Stories Total5
Total Finished Area624 sqft
TypeApartment
Land
Size Total TextUnknown
Acreagefalse
AmenitiesPark,Playground
Garage
Heated Garage
Underground
Surrounding
Ammenities Near ByPark,Playground
Community FeaturesPets Allowed With Restrictions
Zoning DescriptionDC
Other
FeaturesOther,Elevator,PVC window,Closet Organizers,No Animal Home,No Smoking Home,Parking
BasementNone
FireplaceFalse
HeatingBaseboard heaters
Unit No.405
Prop MgmtBlue Jean Property Management
Remarks
Luxurious & Modern 1 Bedroom PLUS Den apartment, steps from C-train access, Walk/bike in Fish Creek Park—this unit offers views of Fish Creek park & a peek of the mountains. The apartment has convenient underground TITLED parking w/remote access for added security, as well as secure bicycle storage, TITLED storage locker, even a Dog Wash. It features a large balcony & exterior glazing w/low-e glass, allowing you to enjoy the beautiful views in a comfortable and energy-efficient environment. Access to exterior amenity areas incl community gardens, outdoor common gathering area and community courtyard. Enjoy Shawnee Park Regional Pathway system w/links to community parks & Fish Creek Provincial Park, perfect for walkers, joggers and bikers interested in a modern new unit, with nature and access to easy commute (bus/c-train). Inside the apartment, you will find a professionally coordinated interior color palette. The apartment has a high-quality solid-core fire-rated entry door with designer hardware. The unit has 9' ceilings (approx.) with knockdown texture finish (no popcorn finish), giving the space an open & spacious feel. LUXURY vinyl plank flooring upgraded throughout. Stylish closet doors with designer series hardware. GOURMET kitchen features contemporary, designer-selected, Shaker-style cabinets, convenient island w/breakfast bar. Premium QUARTZ countertop with tile backsplash, under-mount stainless steel sink w/pull out single-lever faucet and integral vegetable sprayer, & Energy Star-rated stainless steel appliance package are perfect for those who enjoy cooking. The apartment comes with an over-the-range, exterior vented microwave oven/hood fan, LED lighting in kitchen & dining areas w/designer-selected pendant lights above kitchen islands, & pot light upgrade in kitchen and dining areas.The spa-inspired bathroom features a vanity to complement kitchen cabinet selection, including premium QUARTZ countertop, TILE backsplash, under-mount sink and single-le ver faucet, as well as contemporary low-flush toilets, exterior vented exhaust fan, full-width vanity mirror.The apartment offers enhanced safety and security, including a secure entry telecom system in the lobby vestibule and an electric fob-based access system at the main building entry point. The apartment is fully equipped with sprinkler fire protection. Builder size: 691 sqft, see photos and Virtual Tour for Details. Come and experience luxurious living at its best! Call your favorite agent to book a viewing today. (id:22211)
The listing data above is provided under copyright by the Canada Real Estate Association.
The listing data is deemed reliable but is not guaranteed accurate by Canada Real Estate Association nor RealMaster.
MLS®, REALTOR® & associated logos are trademarks of The Canadian Real Estate Association.
Location
Province:
Alberta
City:
Calgary
Community:
Shawnee Slopes
Room
Room
Level
Length
Width
Area
Primary Bedroom
Main
10.76
9.09
97.80
3.28 M x 2.77 M
Den
Main
6.82
6.66
45.45
2.08 M x 2.03 M
Other
Main
12.43
12.24
152.17
3.79 M x 3.73 M
Living
Main
12.50
11.42
142.72
3.81 M x 3.48 M
4pc Bathroom
Main
9.09
4.76
43.23
2.77 M x 1.45 M
Book Viewing
Your feedback has been submitted.
Submission Failed! Please check your input and try again or contact us

