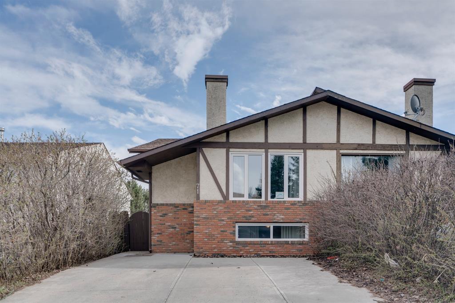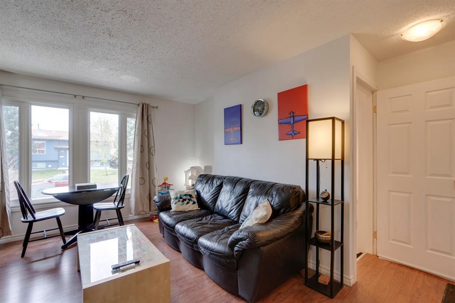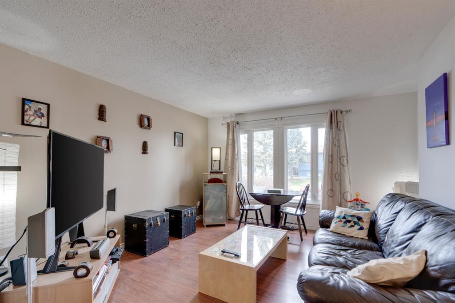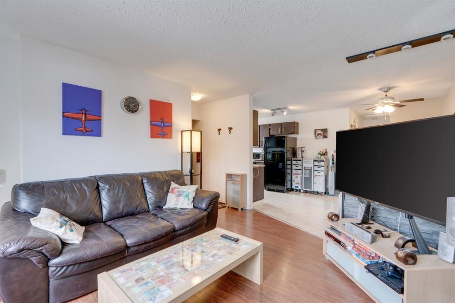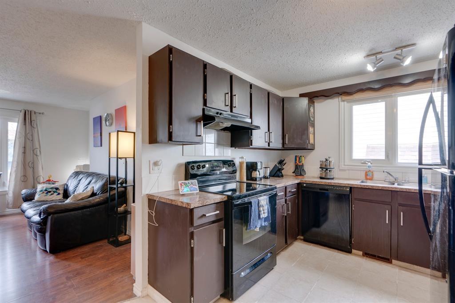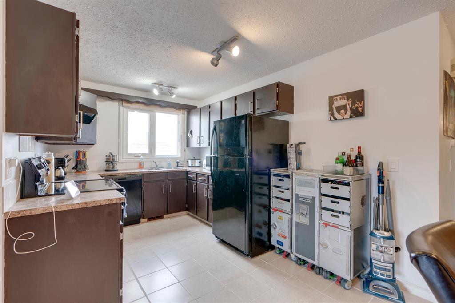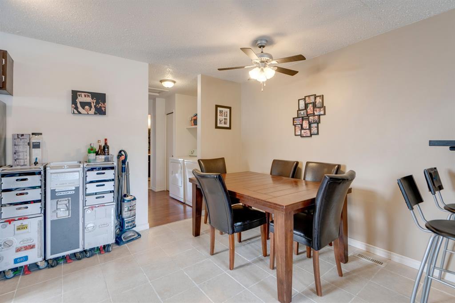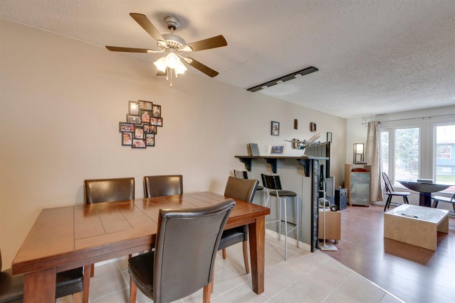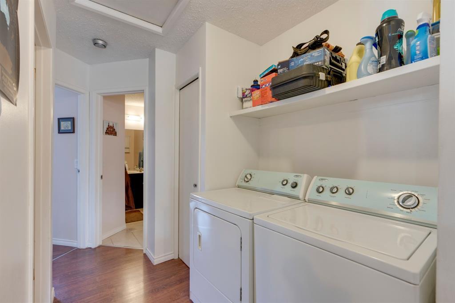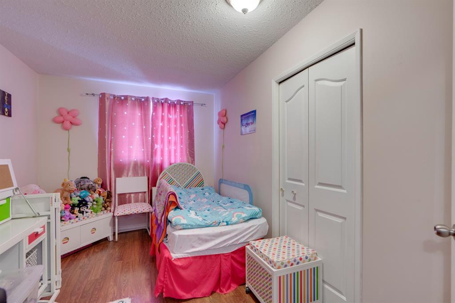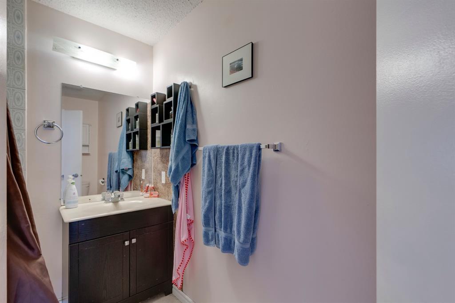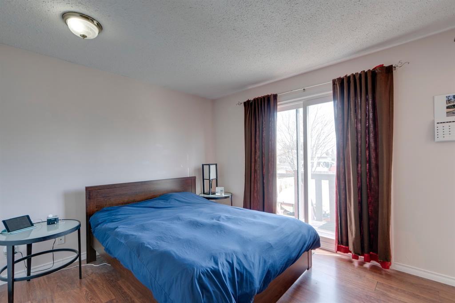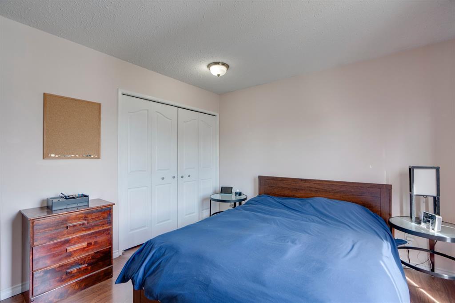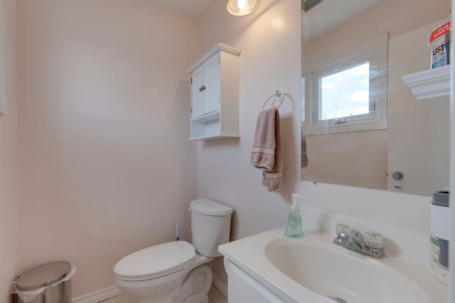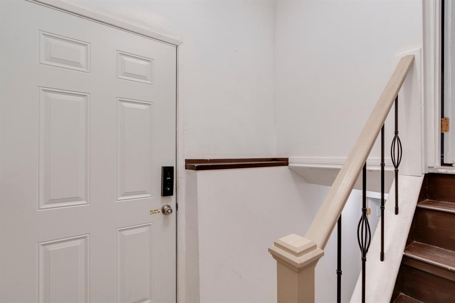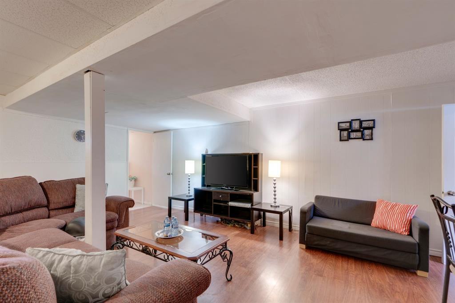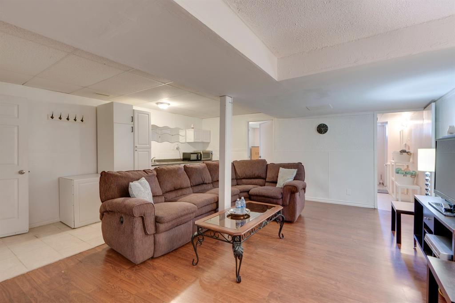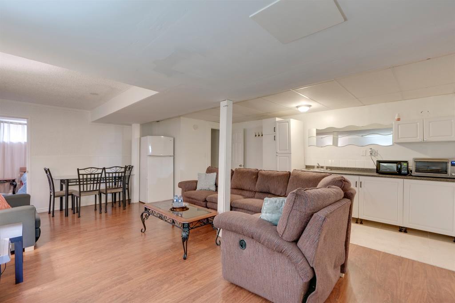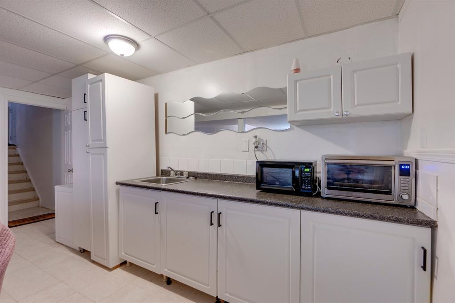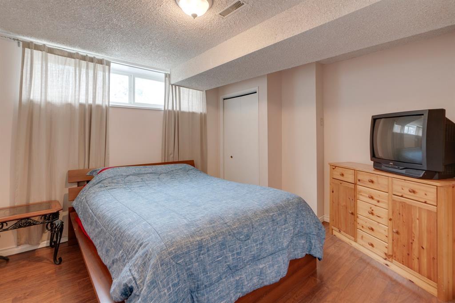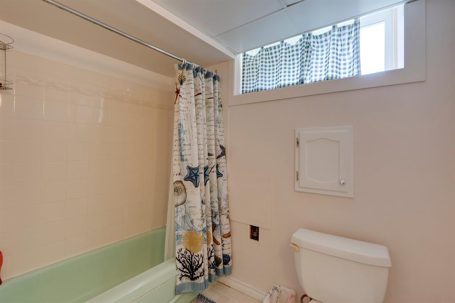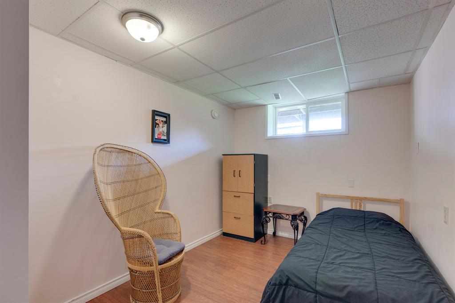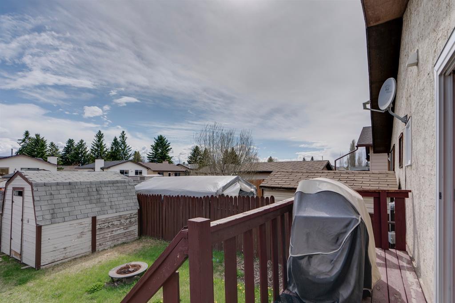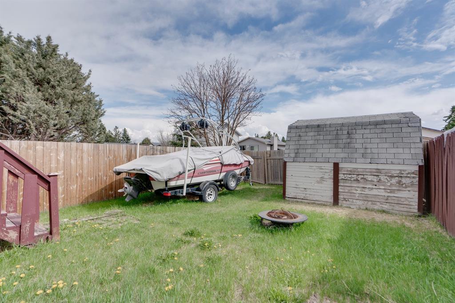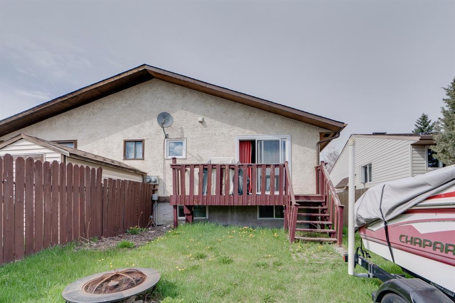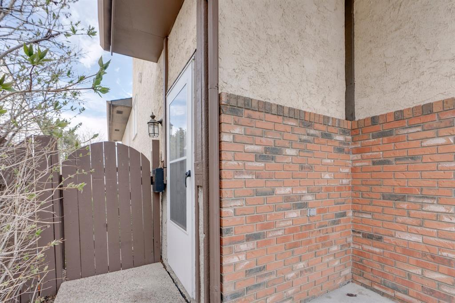- Alberta
- Calgary
71 Falchurch Rd NE
CAD$339,900
CAD$339,900 Asking price
71 Falchurch Road NECalgary, Alberta, T3J1G6
Delisted · Delisted ·
2+232| 860.45 sqft
Listing information last updated on Thu Jun 15 2023 09:28:47 GMT-0400 (Eastern Daylight Time)

Open Map
Log in to view more information
Go To LoginSummary
IDA2053953
StatusDelisted
Ownership TypeFreehold
Brokered ByRE/MAX REAL ESTATE (MOUNTAIN VIEW)
TypeResidential House,Duplex,Semi-Detached
AgeConstructed Date: 1980
Land Size266 m2|0-4050 sqft
Square Footage860.45 sqft
RoomsBed:2+2,Bath:3
Detail
Building
Bathroom Total3
Bedrooms Total4
Bedrooms Above Ground2
Bedrooms Below Ground2
AppliancesWasher,Refrigerator,Dishwasher,Stove,Dryer,Microwave Range Hood Combo,Window Coverings,Satellite dish related hardware
Architectural StyleBi-level
Basement DevelopmentFinished
Basement FeaturesSeparate entrance,Suite
Basement TypeFull (Finished)
Constructed Date1980
Construction Style AttachmentSemi-detached
Cooling TypeNone
Exterior FinishBrick,Stucco
Fireplace PresentFalse
Flooring TypeCeramic Tile,Laminate
Foundation TypePoured Concrete
Half Bath Total1
Heating TypeForced air
Size Interior860.45 sqft
Stories Total1
Total Finished Area860.45 sqft
TypeDuplex
Land
Size Total266 m2|0-4,050 sqft
Size Total Text266 m2|0-4,050 sqft
Acreagefalse
AmenitiesPark,Playground
Fence TypeFence
Size Irregular266.00
Surrounding
Ammenities Near ByPark,Playground
Zoning DescriptionR-C2
Other
FeaturesBack lane,No Animal Home,No Smoking Home
BasementFinished,Separate entrance,Suite,Full (Finished)
FireplaceFalse
HeatingForced air
Remarks
Amazing opportunity! Best priced single family home in Falconridge...NO CONDO FEES! Fully developed bi-level w/over 1600 sq.ft of developed living space. Functional floorplan w/large living room w/big front window. Dining room can accommodate a table and is open to the kitchen and living room. Primary bedroom w/room for a king bed plus patio doors leading out to the deck. 2-pc ensuite is a huge bonus. 2nd bedroom is well sized & 4-pc bath and laundry finish off the floor. ILLEGAL 2 BEDROOM BASEMENT SUITE w/private entrance is spacious w/good kitchen, large living room, 2 bedrooms & full bath. Front parking pad has enough room for 2 cars and keeps them off the street. South facing backyard w/alley access and gate allows you to park your toys in the yard. Big items have already been addressed w/newer shingles, windows & high efficiency furnace in the last 10-15 years (id:22211)
The listing data above is provided under copyright by the Canada Real Estate Association.
The listing data is deemed reliable but is not guaranteed accurate by Canada Real Estate Association nor RealMaster.
MLS®, REALTOR® & associated logos are trademarks of The Canadian Real Estate Association.
Location
Province:
Alberta
City:
Calgary
Community:
Falconridge
Room
Room
Level
Length
Width
Area
Kitchen
Bsmt
16.83
5.51
92.77
16.83 Ft x 5.50 Ft
Bedroom
Bsmt
12.50
8.50
106.22
12.50 Ft x 8.50 Ft
Bedroom
Bsmt
11.15
10.66
118.94
11.17 Ft x 10.67 Ft
4pc Bathroom
Bsmt
NaN
Measurements not available
Recreational, Games
Lower
21.16
12.50
264.52
21.17 Ft x 12.50 Ft
Kitchen
Main
8.99
8.83
79.34
9.00 Ft x 8.83 Ft
Dining
Main
10.17
9.84
100.10
10.17 Ft x 9.83 Ft
Living
Main
14.99
12.17
182.50
15.00 Ft x 12.17 Ft
Primary Bedroom
Main
12.66
10.83
137.11
12.67 Ft x 10.83 Ft
Bedroom
Main
12.66
8.83
111.77
12.67 Ft x 8.83 Ft
2pc Bathroom
Main
NaN
Measurements not available
4pc Bathroom
Main
NaN
Measurements not available
Book Viewing
Your feedback has been submitted.
Submission Failed! Please check your input and try again or contact us

