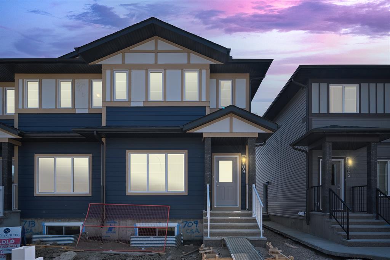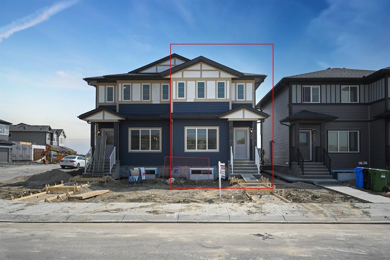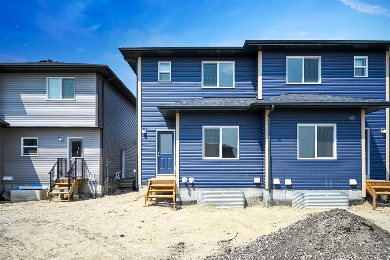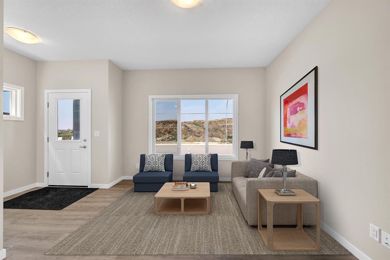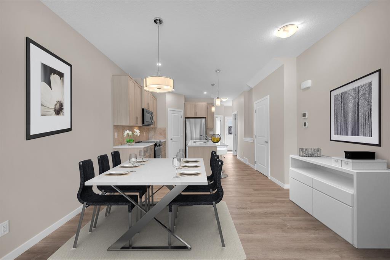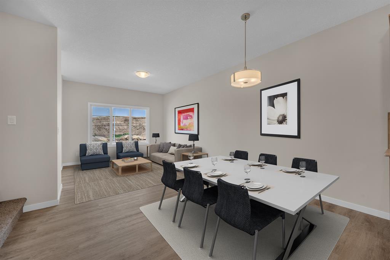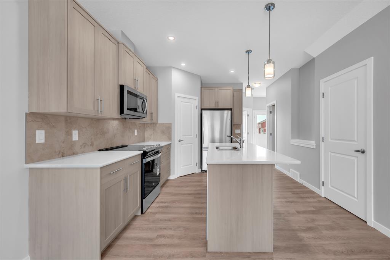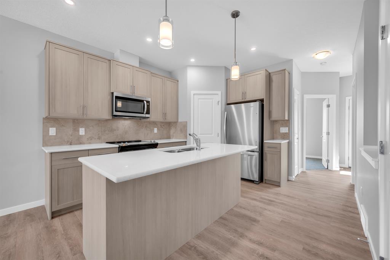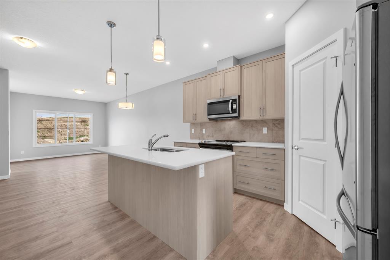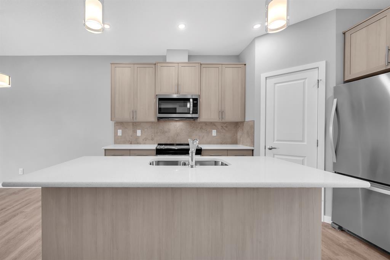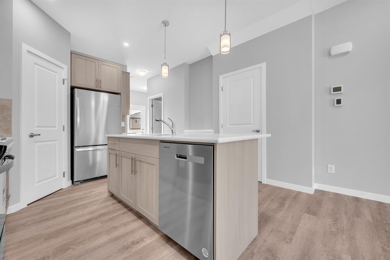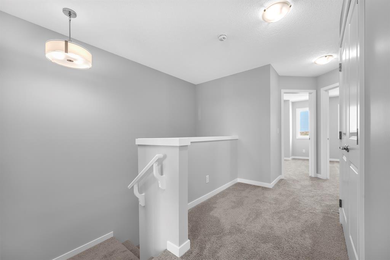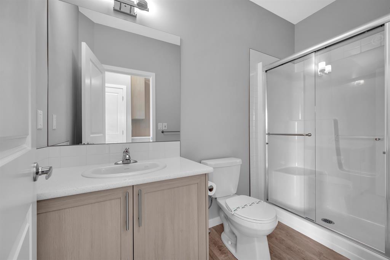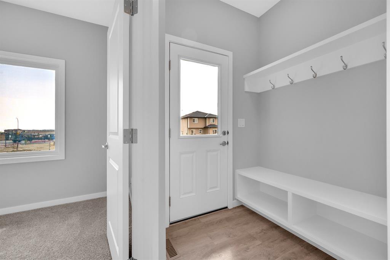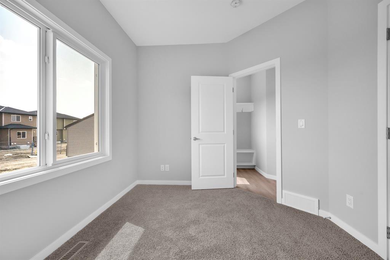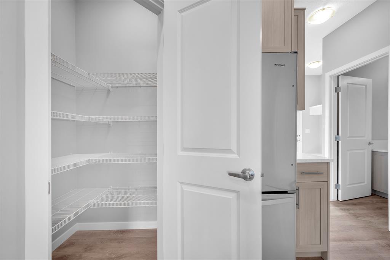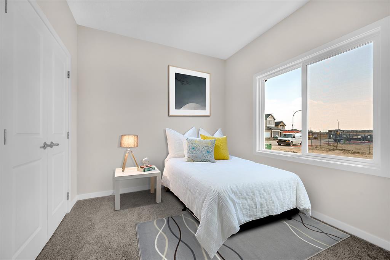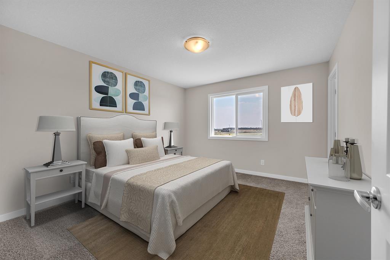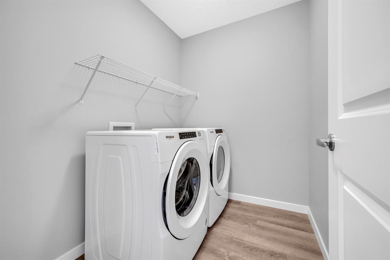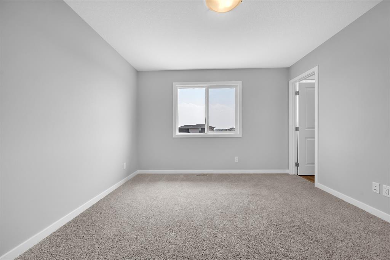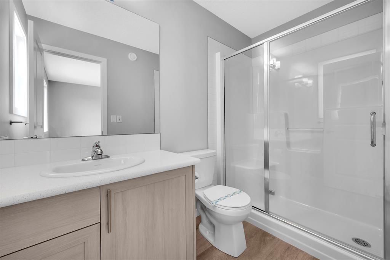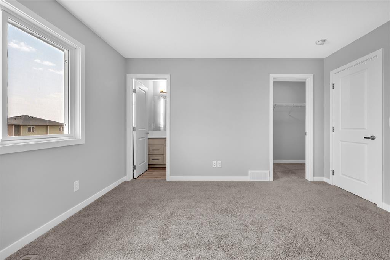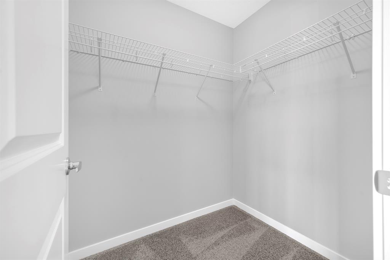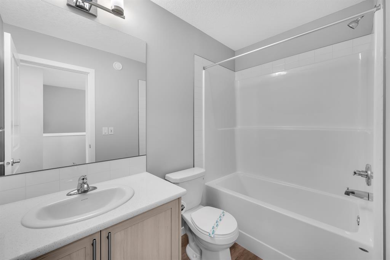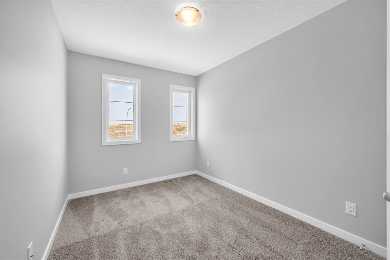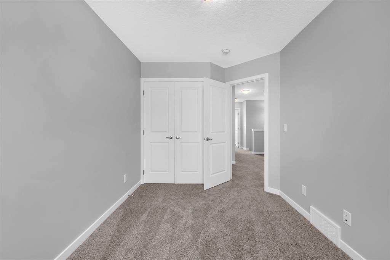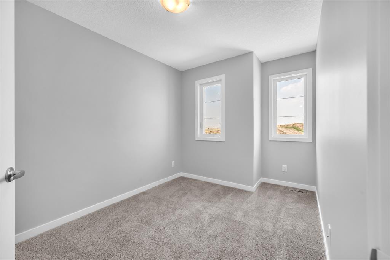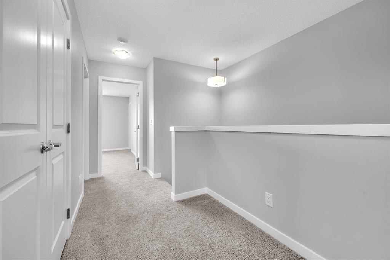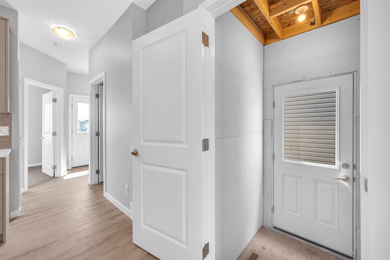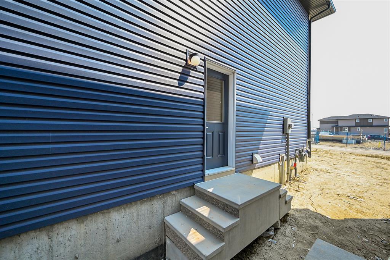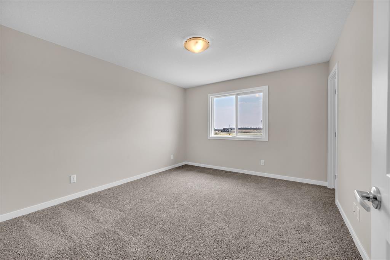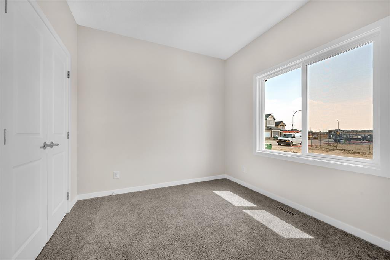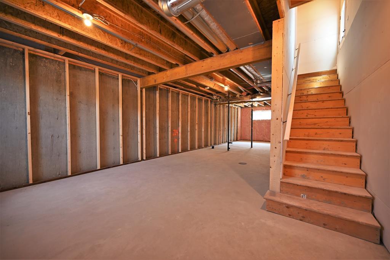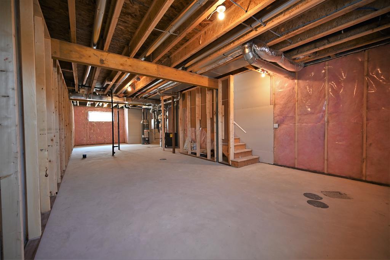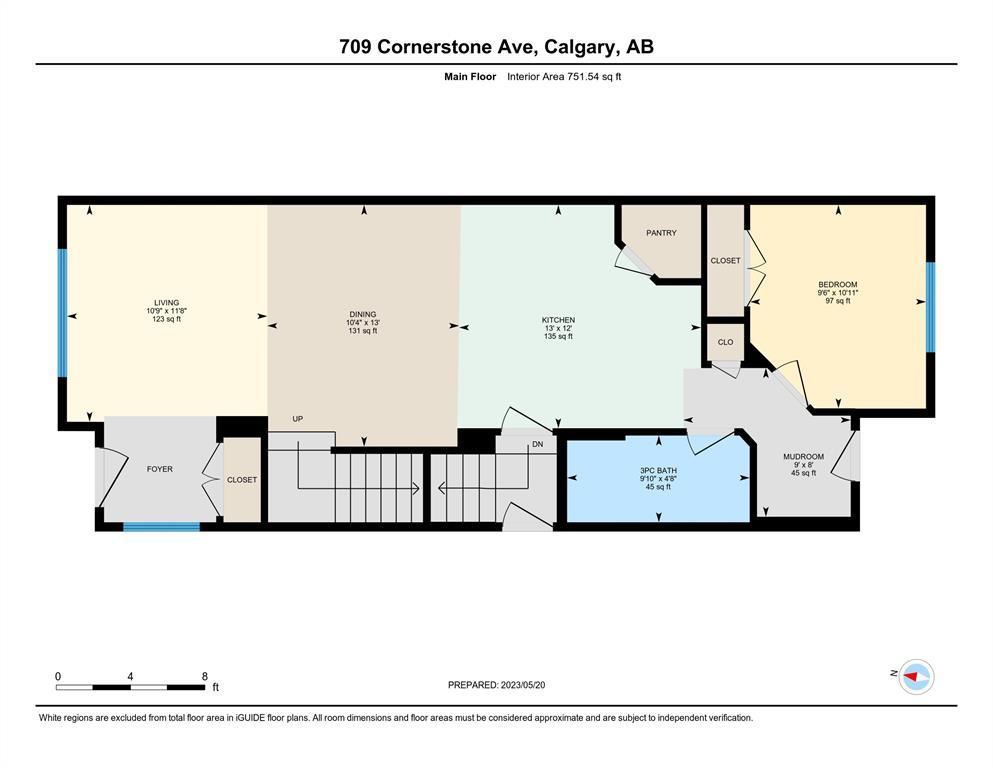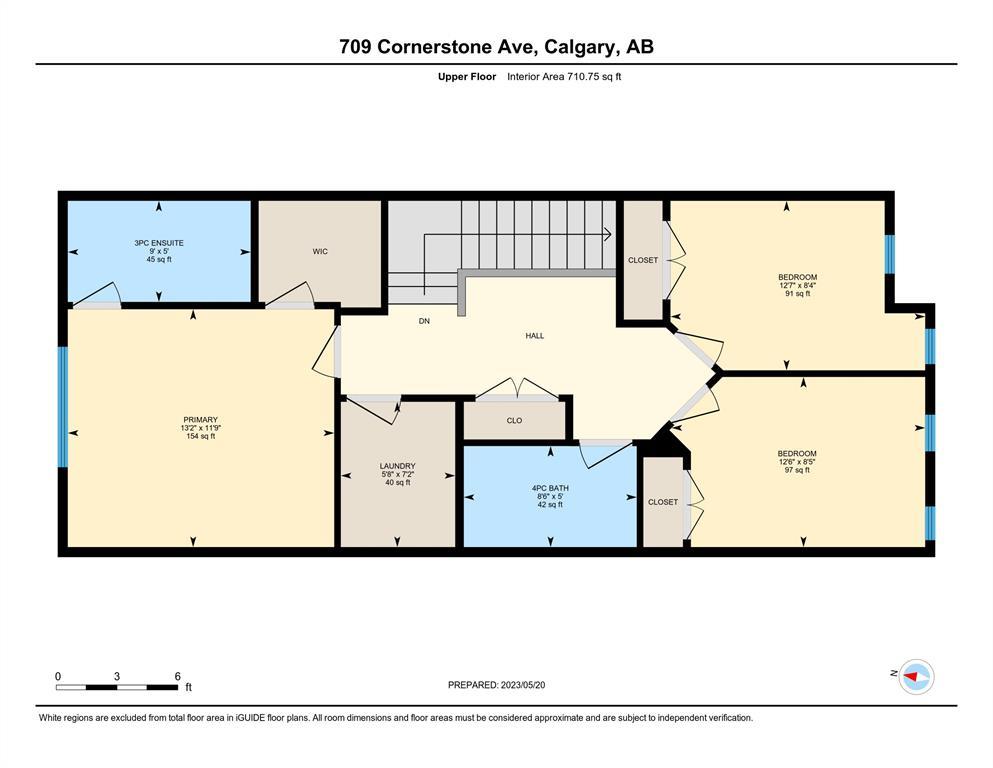- Alberta
- Calgary
709 Cornerstone Ave NE
CAD$575,000
CAD$575,000 Asking price
709 Cornerstone Avenue NECalgary, Alberta, T3N1V1
Delisted · Delisted ·
432| 1462.3 sqft
Listing information last updated on Thu Jun 15 2023 09:28:47 GMT-0400 (Eastern Daylight Time)

Open Map
Log in to view more information
Go To LoginSummary
IDA2050786
StatusDelisted
Ownership TypeFreehold
Brokered ByRE/MAX IREALTY INNOVATIONS
TypeResidential House,Duplex,Semi-Detached
Age New building
Land Size215.32 m2|0-4050 sqft
Square Footage1462.3 sqft
RoomsBed:4,Bath:3
Virtual Tour
Detail
Building
Bathroom Total3
Bedrooms Total4
Bedrooms Above Ground4
AgeNew building
AppliancesRefrigerator,Range - Electric,Dishwasher,Microwave Range Hood Combo
Basement DevelopmentUnfinished
Basement FeaturesSeparate entrance
Basement TypeFull (Unfinished)
Construction MaterialPoured concrete
Construction Style AttachmentSemi-detached
Cooling TypeNone
Exterior FinishComposite Siding,Concrete
Fireplace PresentFalse
Flooring TypeCarpeted,Ceramic Tile,Laminate
Foundation TypePoured Concrete
Half Bath Total0
Heating TypeForced air
Size Interior1462.3 sqft
Stories Total2
Total Finished Area1462.3 sqft
TypeDuplex
Land
Size Total215.32 m2|0-4,050 sqft
Size Total Text215.32 m2|0-4,050 sqft
Acreagefalse
AmenitiesPark,Playground
Fence TypeNot fenced
Size Irregular215.32
Surrounding
Ammenities Near ByPark,Playground
Zoning DescriptionR-G
Other
FeaturesBack lane,No Animal Home,No Smoking Home
BasementUnfinished,Separate entrance,Full (Unfinished)
FireplaceFalse
HeatingForced air
Remarks
Welcome to the fantastic and desirable community of Cornerstone. When You enter to this Beautiful Modern 1462 Sqft (BUILDER SIZE 1576 SQFT) (4 bedroom and 3 full Washrooms) House you will find the bright and spacious living room. There are many planned retail stores, banks and restaurants that are steps away from this property. Also, mins away from the new planned Calgary C-train line. Upon entrance, you'll notice a nice size closet and a bright living space with large windows that are perfect for cozy gatherings with lots of natural light! 9 FOOT CEILINGS throughout the main level. The open concept kitchen offers fantastic upgrades such as beautiful quartz countertops, upgraded kitchen cabinets, upgraded carpet underlay, Vinyl plank flooring, Stainless Steel appliances, an upgraded backsplash in the kitchen, timeless cabinetry, and a double sink. Portlights throughout the main level. You will find 3 bedroom and a laundry closet on the upper level. The primary suite is fit for a king or queen with a 4pc Ensuite addition to a walk-in closet. Easy Access to Stoney Trail/Airport/Cross iron Mall/School nearby/Grocery Store Etc. (id:22211)
The listing data above is provided under copyright by the Canada Real Estate Association.
The listing data is deemed reliable but is not guaranteed accurate by Canada Real Estate Association nor RealMaster.
MLS®, REALTOR® & associated logos are trademarks of The Canadian Real Estate Association.
Location
Province:
Alberta
City:
Calgary
Community:
Cornerstone
Room
Room
Level
Length
Width
Area
3pc Bathroom
Main
4.66
9.84
45.85
4.67 Ft x 9.83 Ft
Bedroom
Main
10.93
9.51
103.95
10.92 Ft x 9.50 Ft
Living/Dining
Main
12.99
10.33
134.27
13.00 Ft x 10.33 Ft
Kitchen
Main
11.68
10.76
125.69
11.67 Ft x 10.75 Ft
Living
Main
11.68
10.66
124.54
11.67 Ft x 10.67 Ft
Other
Main
8.01
8.99
71.96
8.00 Ft x 9.00 Ft
3pc Bathroom
Upper
4.99
8.99
44.83
5.00 Ft x 9.00 Ft
4pc Bathroom
Upper
4.99
8.50
42.38
5.00 Ft x 8.50 Ft
Bedroom
Upper
8.43
12.50
105.40
8.42 Ft x 12.50 Ft
Bedroom
Upper
8.33
12.57
104.71
8.33 Ft x 12.58 Ft
Laundry
Upper
7.19
5.68
40.78
7.17 Ft x 5.67 Ft
Primary Bedroom
Upper
11.75
13.16
154.52
11.75 Ft x 13.17 Ft
Book Viewing
Your feedback has been submitted.
Submission Failed! Please check your input and try again or contact us

