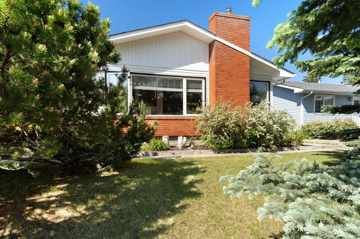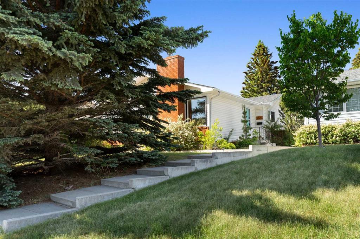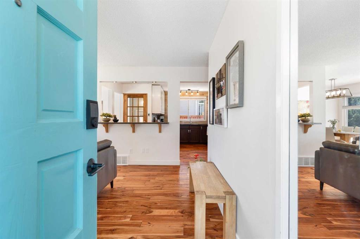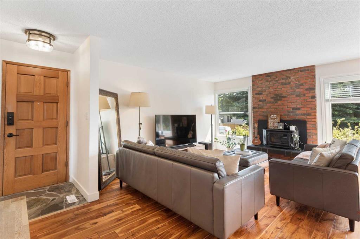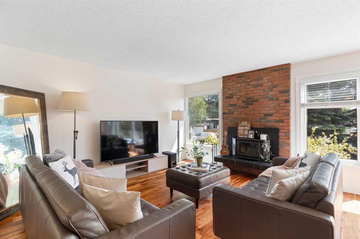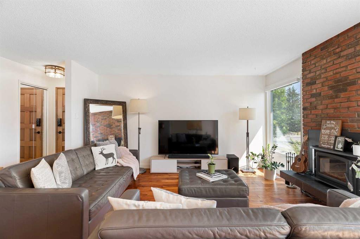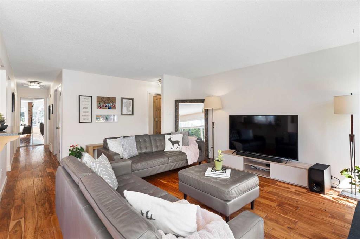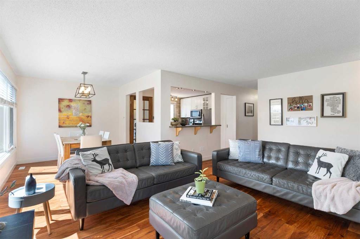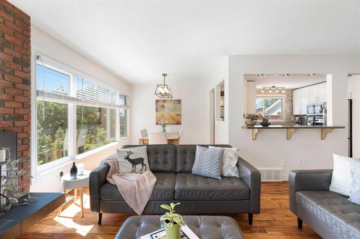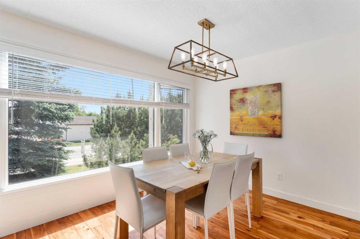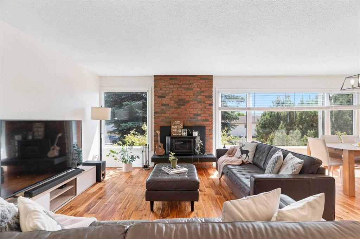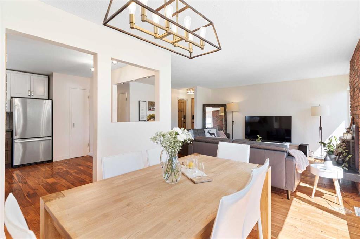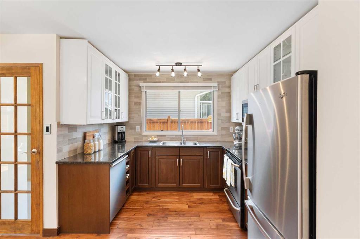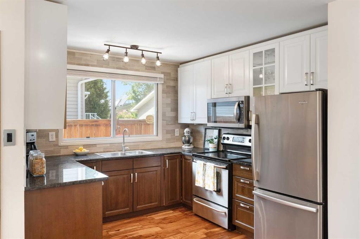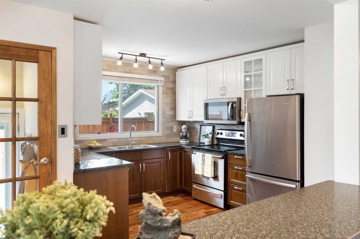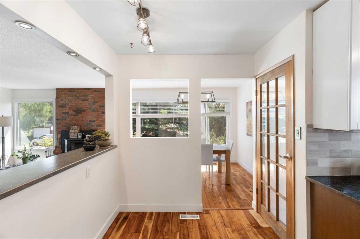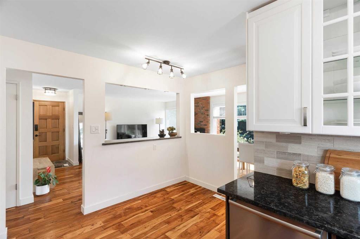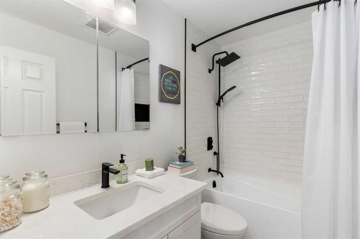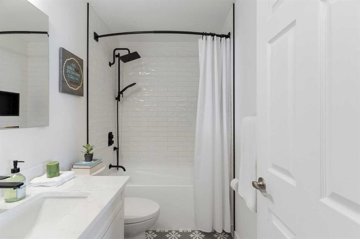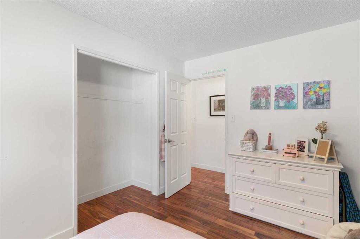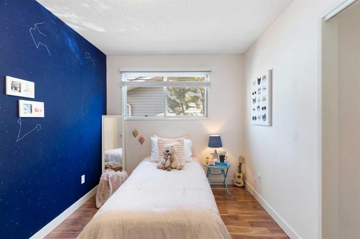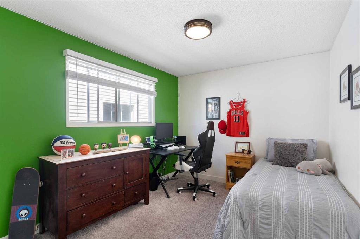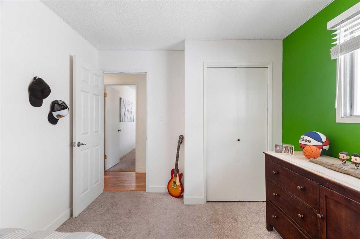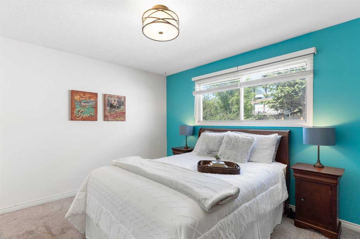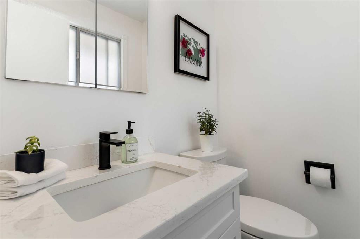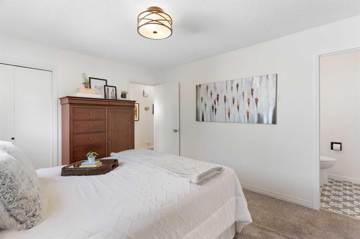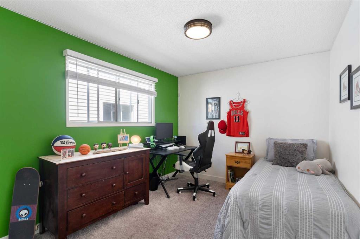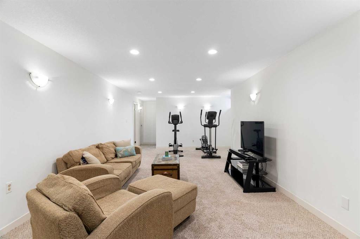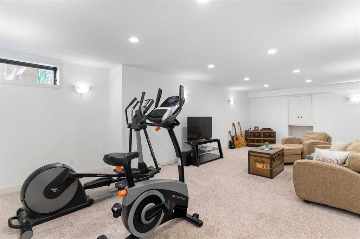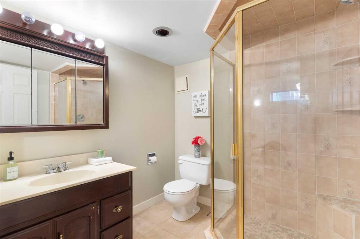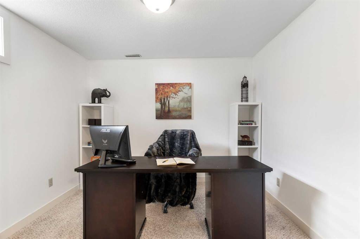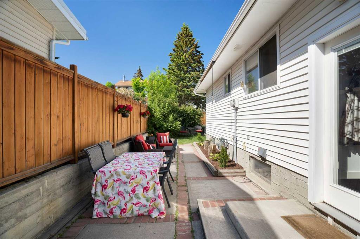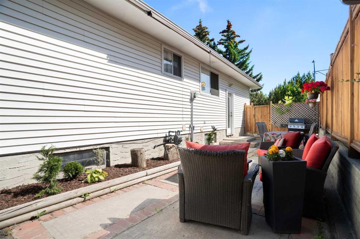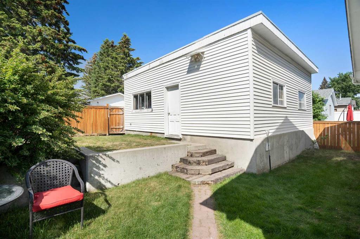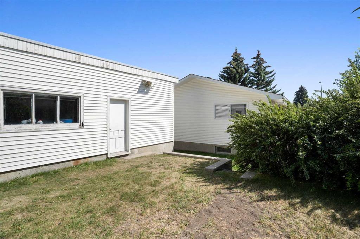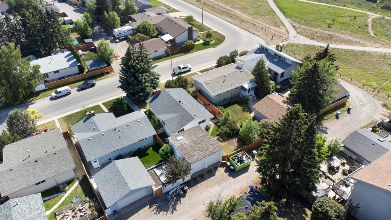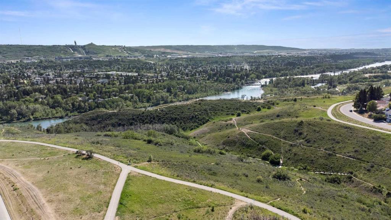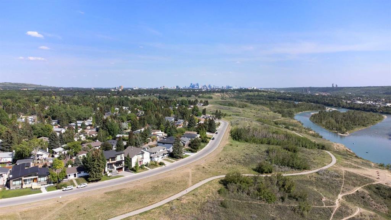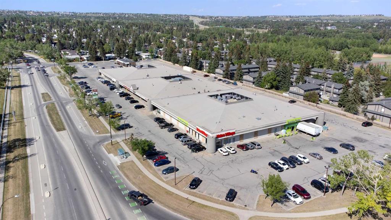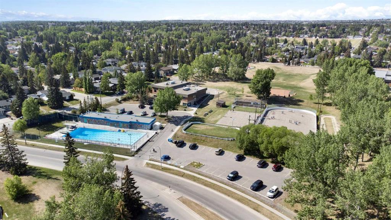- Alberta
- Calgary
7071 Silverview Dr NW
CAD$610,000
CAD$610,000 Asking price
7071 Silverview Drive NWCalgary, Alberta, T3B3L2
Delisted · Delisted ·
3+232| 1192 sqft
Listing information last updated on Thu Jun 15 2023 11:44:05 GMT-0400 (Eastern Daylight Time)

Open Map
Log in to view more information
Go To LoginSummary
IDA2055994
StatusDelisted
Ownership TypeFreehold
Brokered ByCIR REALTY
TypeResidential House,Detached
AgeConstructed Date: 1973
Land Size5500.36 sqft|4051 - 7250 sqft
Square Footage1192 sqft
RoomsBed:3+2,Bath:3
Virtual Tour
Detail
Building
Bathroom Total3
Bedrooms Total5
Bedrooms Above Ground3
Bedrooms Below Ground2
AppliancesRefrigerator,Oven - Electric,Dishwasher,Microwave Range Hood Combo,Window Coverings
Architectural StyleBi-level
Basement DevelopmentFinished
Basement TypeFull (Finished)
Constructed Date1973
Construction Style AttachmentDetached
Cooling TypeNone
Exterior FinishBrick,Vinyl siding
Fireplace PresentTrue
Fireplace Total1
Flooring TypeCarpeted,Ceramic Tile,Hardwood
Foundation TypePoured Concrete
Half Bath Total1
Heating FuelNatural gas
Heating TypeForced air
Size Interior1192 sqft
Total Finished Area1192 sqft
TypeHouse
Land
Size Total5500.36 sqft|4,051 - 7,250 sqft
Size Total Text5500.36 sqft|4,051 - 7,250 sqft
Acreagefalse
AmenitiesPark,Playground,Recreation Nearby
Fence TypePartially fenced
Landscape FeaturesGarden Area,Landscaped,Lawn
Size Irregular5500.36
Detached Garage
Oversize
Surrounding
Ammenities Near ByPark,Playground,Recreation Nearby
Zoning DescriptionR-C1
Other
FeaturesOther,Back lane,Closet Organizers,No Smoking Home
BasementFinished,Full (Finished)
FireplaceTrue
HeatingForced air
Remarks
Welcome to this lovingly maintained bi-level home that offers a perfect blend of comfort and functionality. With its well-designed layout and desirable features, this property is sure to exceed your expectations.Boasting a total of 5 bedrooms, including 3 bedrooms on the main level and 2 additional bedrooms in the fully finished basement, there is plenty of space for a growing family or accommodating guests. The basement provides flexibility and privacy for various living arrangements.With 2.5 bathrooms, including the completely renovated and upgraded 4-piece main level bathroom and the ensuite bath, you'll enjoy modern finishes and a spa-like atmosphere. The renovations were completed just last year, ensuring a fresh and contemporary aesthetic.The oversized double garage is a dream come true for any handyman or car enthusiast. Equipped with a convenient workbench built-in, it provides ample space for projects and storage.Step outside and experience the beauty of low-maintenance landscaping surrounded by mature trees, offering both shade and privacy. You'll appreciate the tranquility and serenity of the surroundings. Enjoy the picturesque views of COP and the nearby Bowmont Park, which has incredible pathways for outdoor enthusiasts. Don't forget the stunning Bow River running through the park, offering a peaceful escape from the hustle and bustle of daily life.Additional features include a separate private side entrance, perfect for a home office or large family.The keyless entry adds convenience and security to your everyday life.To top it off, this home comes with newer stainless steel appliances, providing a sleek and modern touch to the well-appointed kitchen.Don't miss the opportunity to own this well-kept bi-level home in a highly desirable location. Schedule your showing today and prepare to be impressed! (id:22211)
The listing data above is provided under copyright by the Canada Real Estate Association.
The listing data is deemed reliable but is not guaranteed accurate by Canada Real Estate Association nor RealMaster.
MLS®, REALTOR® & associated logos are trademarks of The Canadian Real Estate Association.
Location
Province:
Alberta
City:
Calgary
Community:
Silver Springs
Room
Room
Level
Length
Width
Area
Family
Lower
27.17
12.07
327.98
27.17 Ft x 12.08 Ft
Bedroom
Lower
13.09
8.50
111.24
13.08 Ft x 8.50 Ft
Bedroom
Lower
10.76
10.50
112.98
10.75 Ft x 10.50 Ft
3pc Bathroom
Lower
6.92
6.92
47.92
6.92 Ft x 6.92 Ft
Living
Main
14.34
11.58
166.05
14.33 Ft x 11.58 Ft
Kitchen
Main
12.83
9.51
122.05
12.83 Ft x 9.50 Ft
Primary Bedroom
Main
12.93
10.99
142.07
12.92 Ft x 11.00 Ft
Bedroom
Main
11.25
9.42
105.96
11.25 Ft x 9.42 Ft
Bedroom
Main
12.43
8.50
105.66
12.42 Ft x 8.50 Ft
2pc Bathroom
Main
4.92
4.17
20.51
4.92 Ft x 4.17 Ft
4pc Bathroom
Main
8.07
4.92
39.72
8.08 Ft x 4.92 Ft
Book Viewing
Your feedback has been submitted.
Submission Failed! Please check your input and try again or contact us

