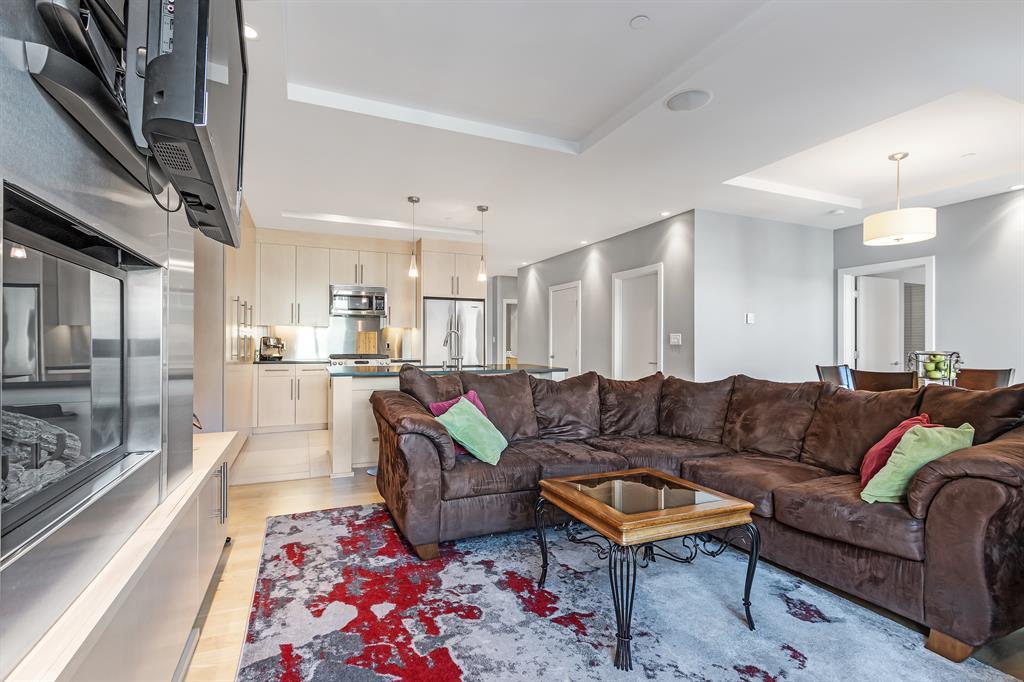- Alberta
- Calgary
701 3 Ave SW
CAD$559,900
CAD$559,900 Asking price
305 701 3 Ave SWCalgary, Alberta, T2P5R3
Delisted · Delisted ·
222| 1086.15 sqft
Listing information last updated on August 2nd, 2023 at 12:06am UTC.

Open Map
Log in to view more information
Go To LoginSummary
IDA2028789
StatusDelisted
Ownership TypeCondominium/Strata
Brokered ByCIR REALTY
TypeResidential Apartment
AgeConstructed Date: 2007
Land SizeUnknown
Square Footage1086.15 sqft
RoomsBed:2,Bath:2
Maint Fee1261 / Monthly
Maint Fee Inclusions
Virtual Tour
Detail
Building
Bathroom Total2
Bedrooms Total2
Bedrooms Above Ground2
AmenitiesCar Wash
AppliancesWasher,Gas stove(s),Dishwasher,Dryer,Garburator,Microwave Range Hood Combo,Window Coverings
Architectural StyleHigh rise
Constructed Date2007
Construction MaterialPoured concrete
Construction Style AttachmentAttached
Cooling TypeCentral air conditioning
Exterior FinishConcrete
Fireplace PresentTrue
Fireplace Total1
Flooring TypeCeramic Tile,Hardwood
Half Bath Total0
Heating TypeIn Floor Heating
Size Interior1086.15 sqft
Stories Total11
Total Finished Area1086.15 sqft
TypeApartment
Land
Size Total TextUnknown
Acreagefalse
Surrounding
Community FeaturesPets Allowed
Zoning DescriptionDC (pre 1P2007)
Other
FeaturesNo Smoking Home,Parking
FireplaceTrue
HeatingIn Floor Heating
Unit No.305
Prop MgmtMontgomery Ross
Remarks
//Open House - Saturday April 22, 2023 1:00-3:00pm// Welcome to 305 701 3 Avenue SW, an elegant executive condo located in the heart of downtown Calgary. Situated on the third floor of a luxurious, concrete building, this two-bedroom, two-bathroom condo features an open concept floor plan with floor-to-ceiling windows that provide plenty of natural light. The 1,100 square feet of living space feels serene and calming; featuring freshly painted neutral colours, light toned cabinetry, and spa like bathrooms. The elegance continues outside, with a massive balcony, with both west and south exposure. The modern kitchen is complete with stainless steel appliances, granite countertops, and plenty of cabinet and counter space for the chef in your life. The living room and dining area are perfect for entertaining, highlighted by downtown views. Unwind in your spa-like master suite, with soaker tub, separate glass shower, and double vanity, plus a generous walk in closet. Let’s not forget about the 4-legged family members, this building is pet friendly and ultra convenient for river access and walking paths! To complete your elevated lifestyle, this unit boasts central air conditioning, in-suite laundry room, with storage, two titled parking spots, a car wash bay, and business hours concierge service. Immerse yourself in the ease of downtown living with restaurants, shopping, entertainment and the river just steps away. (id:22211)
The listing data above is provided under copyright by the Canada Real Estate Association.
The listing data is deemed reliable but is not guaranteed accurate by Canada Real Estate Association nor RealMaster.
MLS®, REALTOR® & associated logos are trademarks of The Canadian Real Estate Association.
Location
Province:
Alberta
City:
Calgary
Community:
Downtown Commercial Core
Room
Room
Level
Length
Width
Area
3pc Bathroom
Main
8.92
4.82
43.04
8.92 Ft x 4.83 Ft
5pc Bathroom
Main
9.25
12.76
118.08
9.25 Ft x 12.75 Ft
Bedroom
Main
17.91
10.50
188.07
17.92 Ft x 10.50 Ft
Dining
Main
10.24
11.91
121.91
10.25 Ft x 11.92 Ft
Kitchen
Main
15.49
9.58
148.35
15.50 Ft x 9.58 Ft
Living
Main
12.83
15.32
196.55
12.83 Ft x 15.33 Ft
Primary Bedroom
Main
11.42
10.43
119.12
11.42 Ft x 10.42 Ft
Book Viewing
Your feedback has been submitted.
Submission Failed! Please check your input and try again or contact us


















































