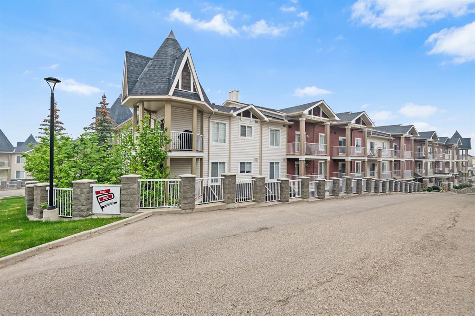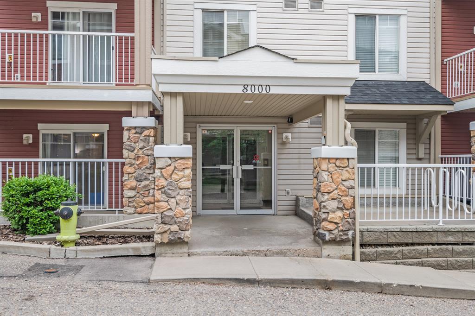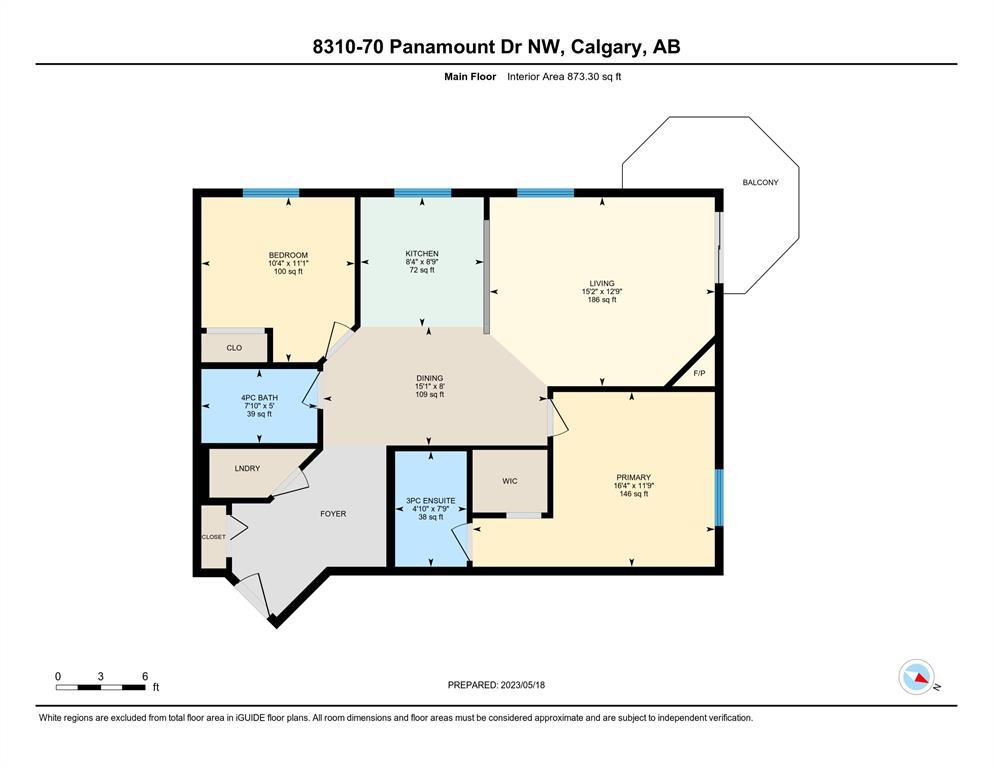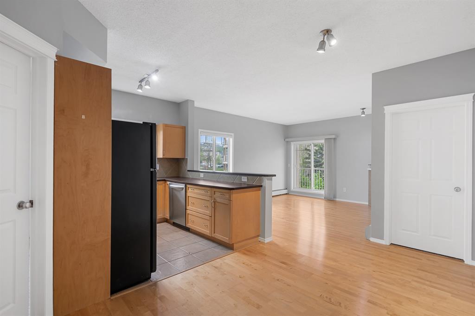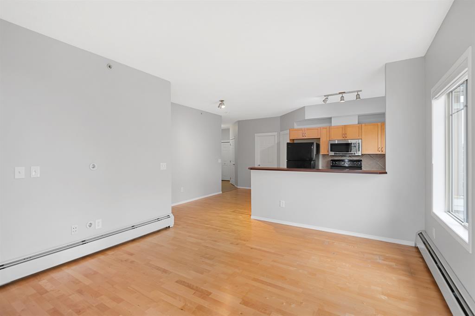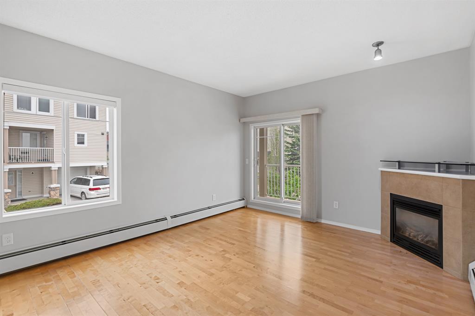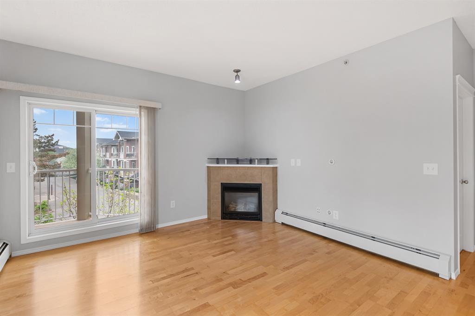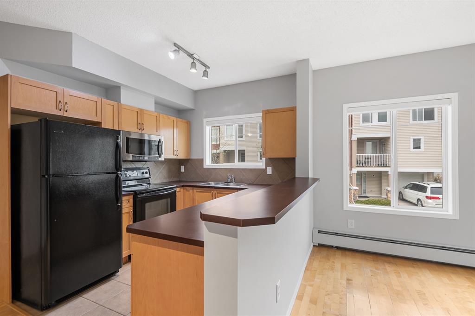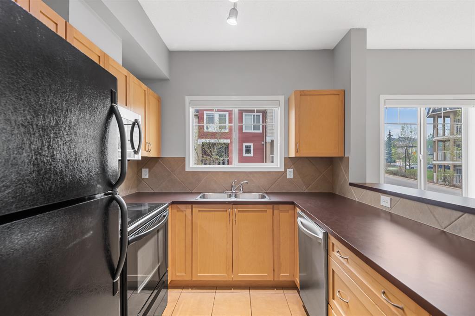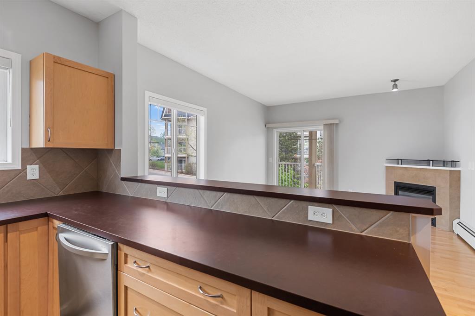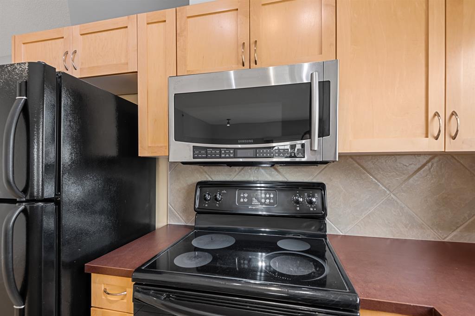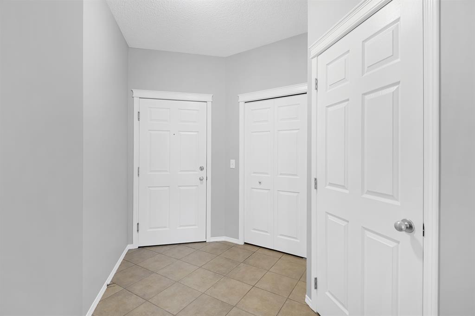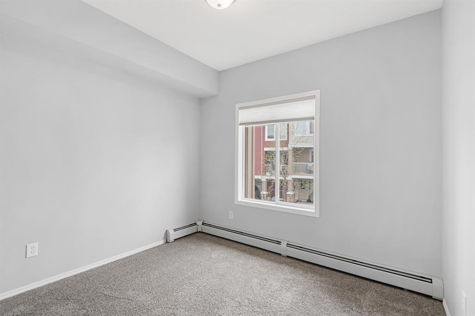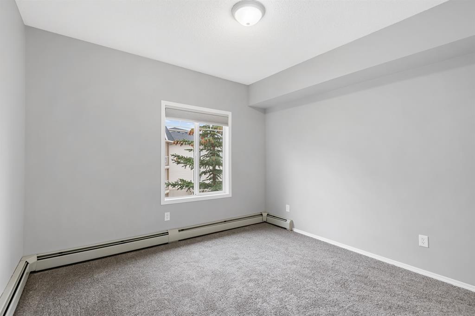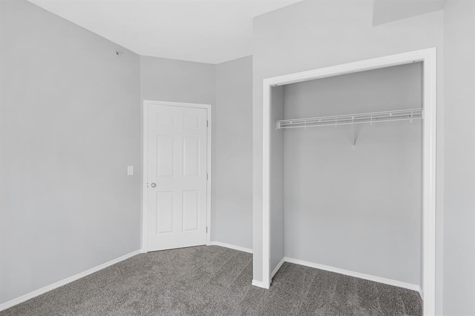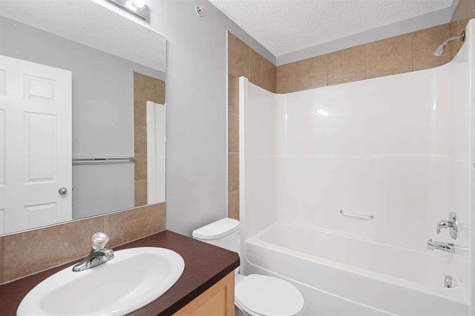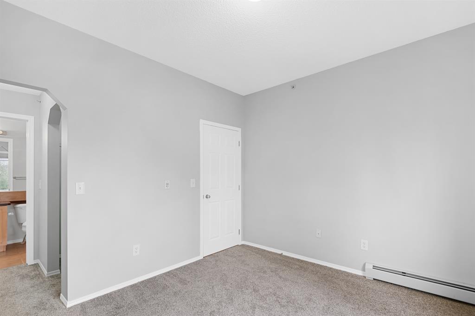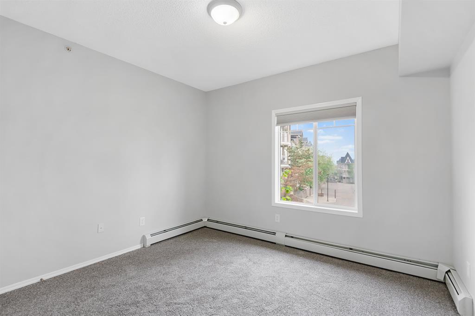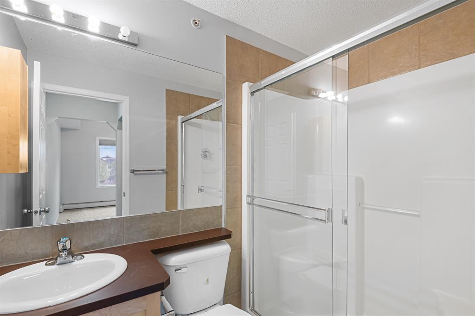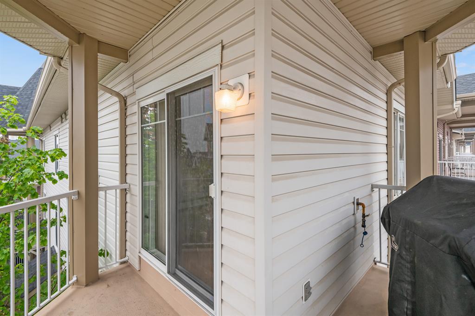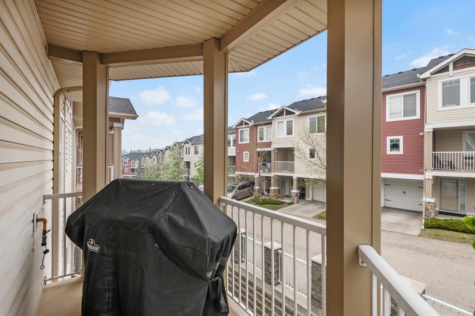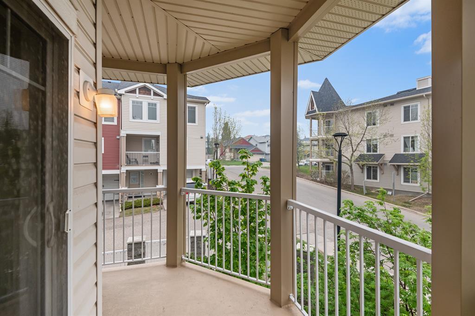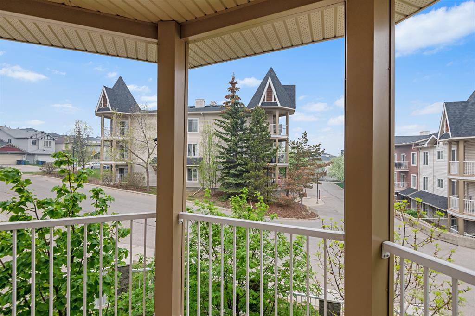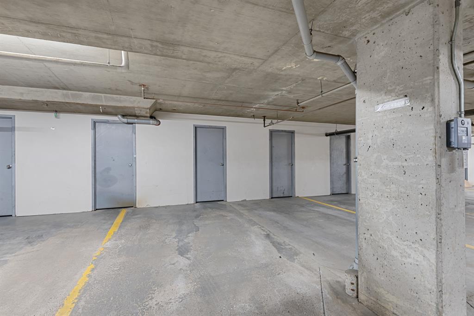- Alberta
- Calgary
70 Panamount Dr NW
CAD$279,900
CAD$279,900 Asking price
8310 70 Panamount Drive NWCalgary, Alberta, T3K6L7
Delisted · Delisted ·
221| 873.3 sqft
Listing information last updated on Mon Jun 12 2023 13:35:19 GMT-0400 (Eastern Daylight Time)

Open Map
Log in to view more information
Go To LoginSummary
IDA2054371
StatusDelisted
Ownership TypeCondominium/Strata
Brokered ByRE/MAX REAL ESTATE (MOUNTAIN VIEW)
TypeResidential Apartment
AgeConstructed Date: 2005
Land SizeUnknown
Square Footage873.3 sqft
RoomsBed:2,Bath:2
Maint Fee544 / Monthly
Maint Fee Inclusions
Virtual Tour
Detail
Building
Bathroom Total2
Bedrooms Total2
Bedrooms Above Ground2
AppliancesRefrigerator,Dishwasher,Stove,Window Coverings,Washer & Dryer
Constructed Date2005
Construction MaterialWood frame
Construction Style AttachmentAttached
Cooling TypeNone
Fireplace PresentTrue
Fireplace Total1
Flooring TypeCarpeted,Laminate,Tile
Half Bath Total0
Heating TypeBaseboard heaters
Size Interior873.3 sqft
Stories Total3
Total Finished Area873.3 sqft
TypeApartment
Land
Size Total TextUnknown
Acreagefalse
AmenitiesPlayground
Surrounding
Ammenities Near ByPlayground
Community FeaturesPets Allowed With Restrictions
Zoning DescriptionM-C1 d125
Other
FeaturesParking
FireplaceTrue
HeatingBaseboard heaters
Unit No.8310
Prop MgmtCatalyst Condo Management
Remarks
Welcome to this exceptional top-floor unit, offering a bright living space in an unbeatable location. Situated within walking distance of various amenities such as the Vivo Rec Center, public transit rapid bus terminal, movie theaters, grocery stores, shopping centers, dining establishments, and schools, this condo provides the utmost convenience and accessibility. As you step inside, you'll immediately notice the abundance of natural light that fills the unit, creating a warm and inviting atmosphere. The spacious front entry sets the tone for the rest of the condo, offering an ideal space for a den or home office, providing versatility to suit your lifestyle needs. The open-concept floorplan seamlessly connects the living, dining, and kitchen areas, providing a functional and versatile layout. The large primary bedroom features a 4-piece ensuite bathroom and a walk-in closet. On the opposite side of the unit, you'll find a good-sized second bedroom and another full bathroom, perfect for accommodating guests or family members. This unit comes with underground secured parking, an additional storage locker, and the convenience of in-suite laundry. A notable bonus is that the condo fee includes all utilities, encompassing heat, electricity, and water, providing ease and predictability for your monthly expenses. With its prime location and comprehensive list of features, this top-floor condo offers an exceptional opportunity for investors or owner-occupied living. (id:22211)
The listing data above is provided under copyright by the Canada Real Estate Association.
The listing data is deemed reliable but is not guaranteed accurate by Canada Real Estate Association nor RealMaster.
MLS®, REALTOR® & associated logos are trademarks of The Canadian Real Estate Association.
Location
Province:
Alberta
City:
Calgary
Community:
Panorama Hills
Room
Room
Level
Length
Width
Area
3pc Bathroom
Main
7.74
4.82
37.34
7.75 Ft x 4.83 Ft
4pc Bathroom
Main
4.99
7.84
39.10
5.00 Ft x 7.83 Ft
Bedroom
Main
11.09
10.33
114.60
11.08 Ft x 10.33 Ft
Dining
Main
8.01
15.09
120.81
8.00 Ft x 15.08 Ft
Kitchen
Main
8.76
8.33
73.00
8.75 Ft x 8.33 Ft
Living
Main
12.76
15.16
193.45
12.75 Ft x 15.17 Ft
Primary Bedroom
Main
11.75
16.34
191.90
11.75 Ft x 16.33 Ft
Book Viewing
Your feedback has been submitted.
Submission Failed! Please check your input and try again or contact us

