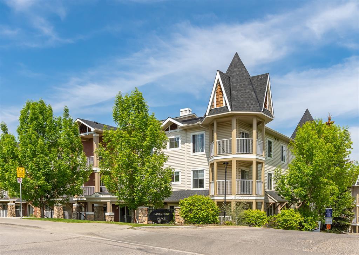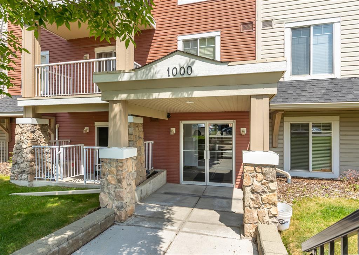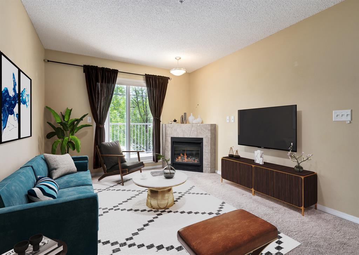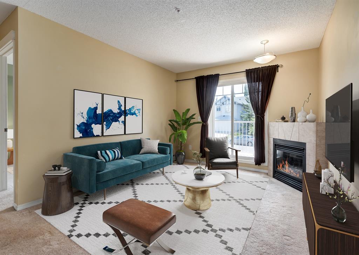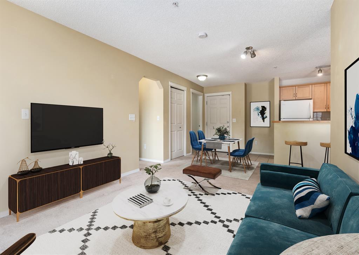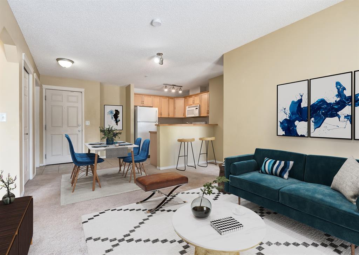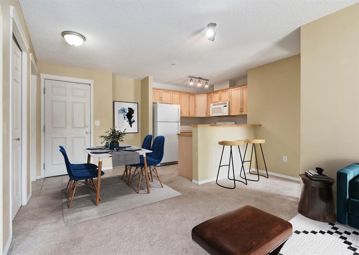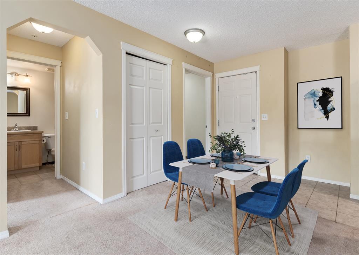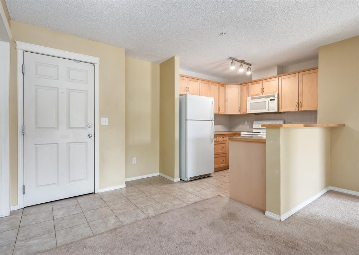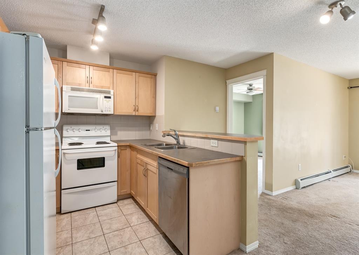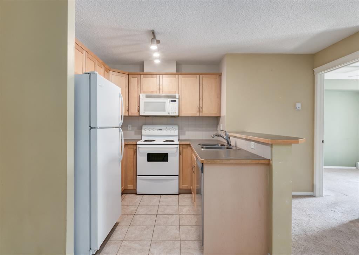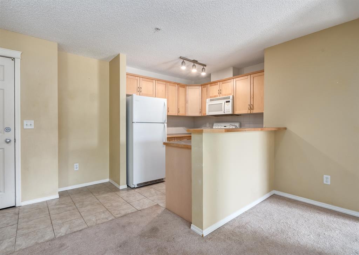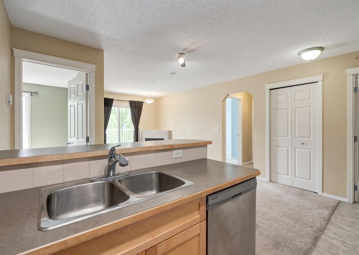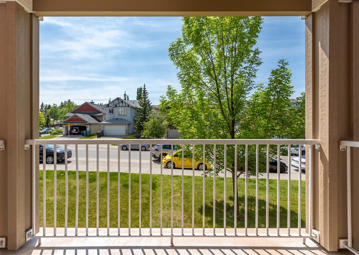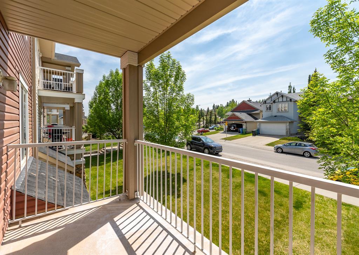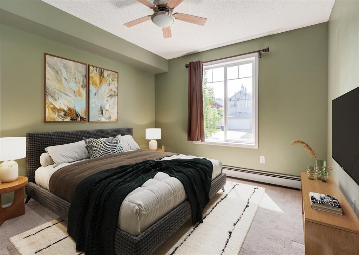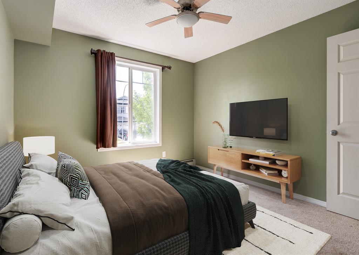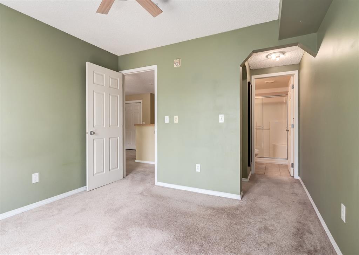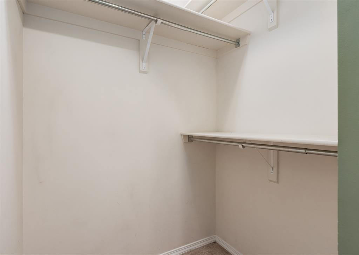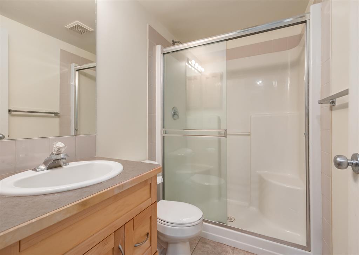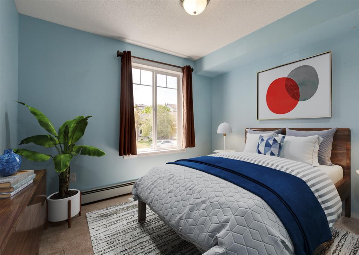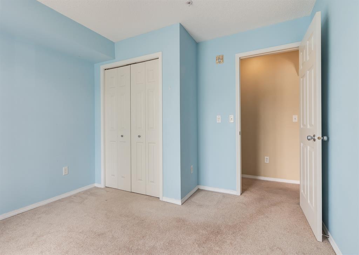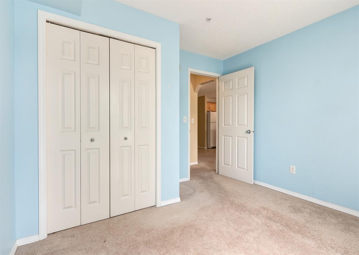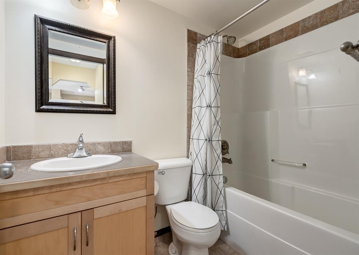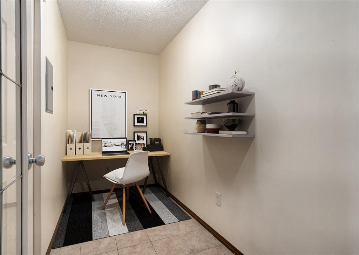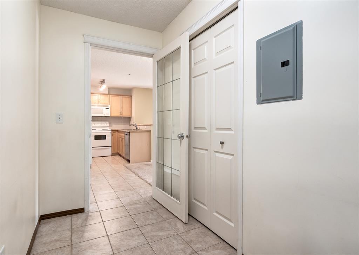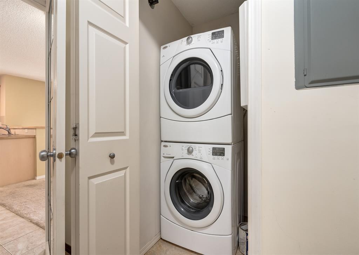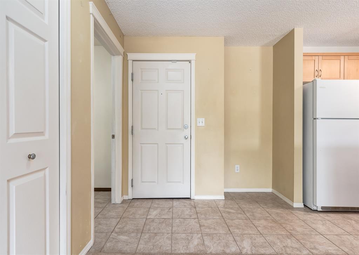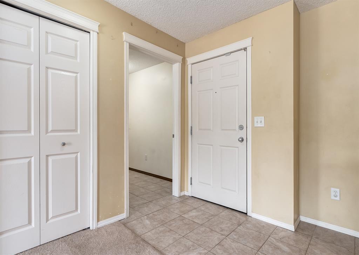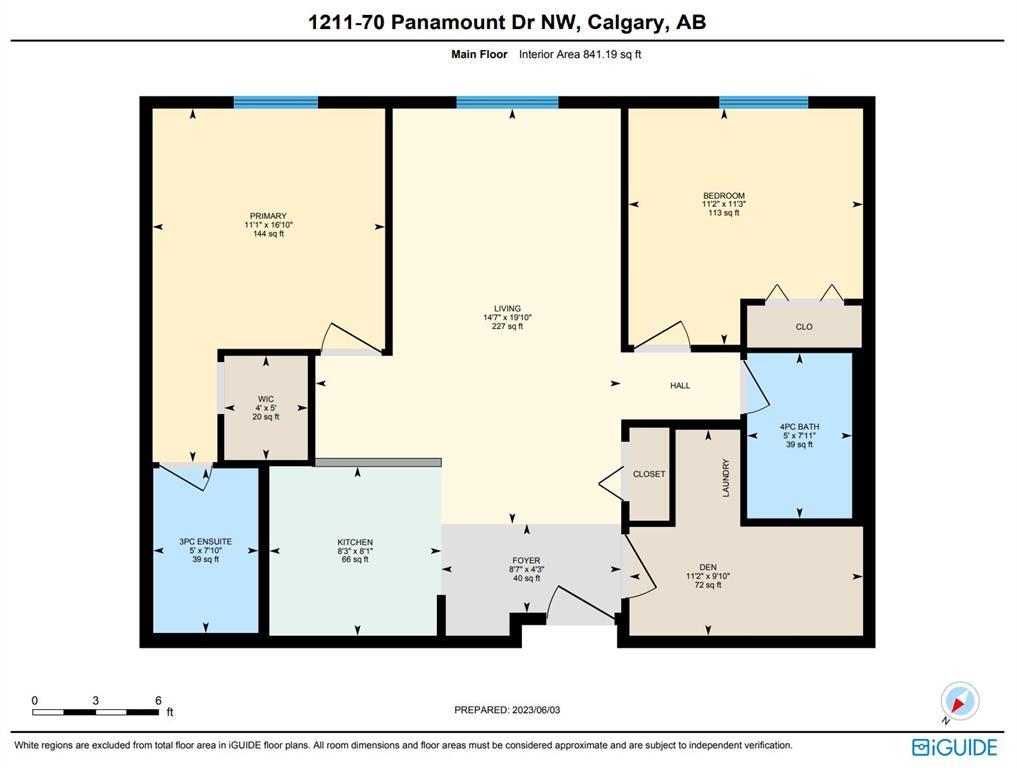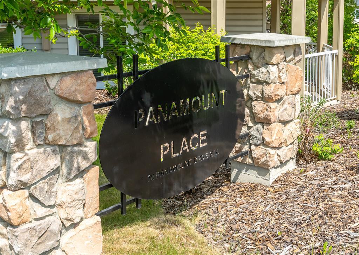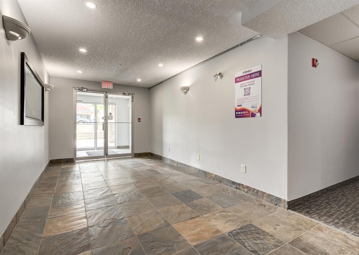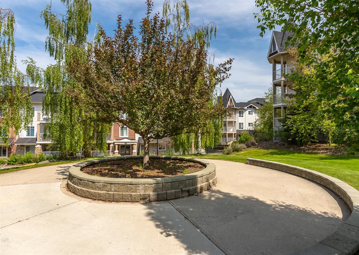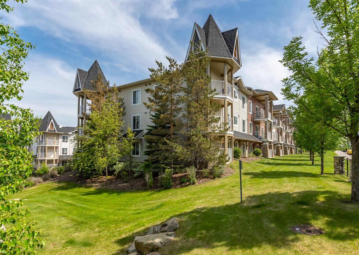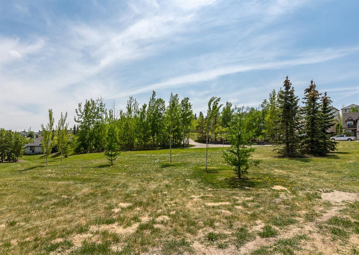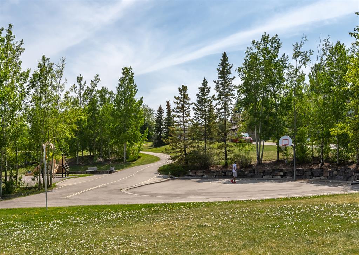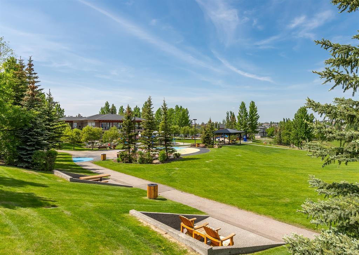- Alberta
- Calgary
70 Panamount Dr NW
CAD$275,000
CAD$275,000 Asking price
1211 70 Panamount Drive NWCalgary, Alberta, T3K6G7
Delisted · Delisted ·
221| 841.19 sqft
Listing information last updated on Fri Jun 16 2023 09:32:43 GMT-0400 (Eastern Daylight Time)

Open Map
Log in to view more information
Go To LoginSummary
IDA2054811
StatusDelisted
Ownership TypeCondominium/Strata
Brokered ByMAXWELL CAPITAL REALTY
TypeResidential Apartment
AgeConstructed Date: 2003
Land SizeUnknown
Square Footage841.19 sqft
RoomsBed:2,Bath:2
Maint Fee544.65 / Monthly
Maint Fee Inclusions
Detail
Building
Bathroom Total2
Bedrooms Total2
Bedrooms Above Ground2
AppliancesWasher,Refrigerator,Range - Electric,Dishwasher,Dryer,Microwave Range Hood Combo,Window Coverings
Architectural StyleLow rise
Constructed Date2003
Construction MaterialWood frame
Construction Style AttachmentAttached
Cooling TypeNone
Exterior FinishStone,Vinyl siding
Fireplace PresentTrue
Fireplace Total1
Flooring TypeCarpeted,Ceramic Tile
Foundation TypePoured Concrete
Half Bath Total0
Heating TypeBaseboard heaters
Size Interior841.19 sqft
Stories Total3
Total Finished Area841.19 sqft
TypeApartment
Land
Size Total TextUnknown
Acreagefalse
AmenitiesGolf Course,Park,Playground
Surrounding
Ammenities Near ByGolf Course,Park,Playground
Community FeaturesGolf Course Development,Pets Allowed With Restrictions
Zoning DescriptionM-C1 d125
Other
FeaturesPVC window,No Animal Home,No Smoking Home,Parking
FireplaceTrue
HeatingBaseboard heaters
Unit No.1211
Prop MgmtCatalyst Condo Management
Remarks
Introducing a CHARMING and SPACIOUS 2-bedroom, 2-bathroom PLUS DEN condo nestled within the fantastic community of Panorama Hills, NW Calgary. This great property is a TRUE GEM that suits the needs of a first time home buyer, small family or serves as an EXCELLENT investment opportunity. Boasting a spacious and open layout, the living, with gas fireplace, and dining areas provide AMPLE ROOM for relaxation and entertainment. The kitchen is adorned with great shaker cabinetry, a breakfast bar, and well maintained appliances, making it a delight for any cooking enthusiast and PERFECT for hosting social gatherings. The condo features a generously sized primary bedroom, complete with a convenient walk-in closet that provides plenty of storage space. Additionally, the primary bedroom boasts a 3-piece ensuite bathroom with standing glass shower, offering a TRANQUIL retreat after a long day. The Unit is complete with in-suite laundry, a great-sized 2nd bedroom, a well maintained main 4-piece bathroom, and a large DEN space - great for a working from home setup, extra storage or a workout area. Heading outside, you’ll be amazed with the Southwest facing balcony that offers beautiful sunshine all day long and great VIEWS of the Panamount Drive Playground. Plus CONDO FEES include ELECTRICITY, HEAT & WATER!! The community itself is ideally located within a few minutes of excellent schools, making it a desirable choice for families with children. For those looking to explore the city, numerous bus stops are conveniently situated nearby, providing easy access to downtown and all its attractions. With many local amenities, plenty of green space, and a community complete with great access to transit, shops, groceries and restaurants - all making this developed and charming community great to settle in. DON'T MISS the opportunity to own this spacious and comfortable 2 bed, 2 bath plus den condo, offering a perfect blend of style, convenience, and functionality. CALL TODAY to book yo ur PRIVATE TOUR!! (id:22211)
The listing data above is provided under copyright by the Canada Real Estate Association.
The listing data is deemed reliable but is not guaranteed accurate by Canada Real Estate Association nor RealMaster.
MLS®, REALTOR® & associated logos are trademarks of The Canadian Real Estate Association.
Location
Province:
Alberta
City:
Calgary
Community:
Panorama Hills
Room
Room
Level
Length
Width
Area
3pc Bathroom
Main
7.84
4.99
39.10
7.83 Ft x 5.00 Ft
4pc Bathroom
Main
7.91
4.99
39.43
7.92 Ft x 5.00 Ft
Foyer
Main
4.27
8.60
36.66
4.25 Ft x 8.58 Ft
Bedroom
Main
11.25
11.15
125.53
11.25 Ft x 11.17 Ft
Living
Main
19.82
14.57
288.66
19.83 Ft x 14.58 Ft
Kitchen
Main
8.07
8.23
66.46
8.08 Ft x 8.25 Ft
Primary Bedroom
Main
16.83
11.09
186.64
16.83 Ft x 11.08 Ft
Den
Main
9.84
11.15
109.79
9.83 Ft x 11.17 Ft
Other
Main
4.99
4.00
19.96
5.00 Ft x 4.00 Ft
Book Viewing
Your feedback has been submitted.
Submission Failed! Please check your input and try again or contact us

