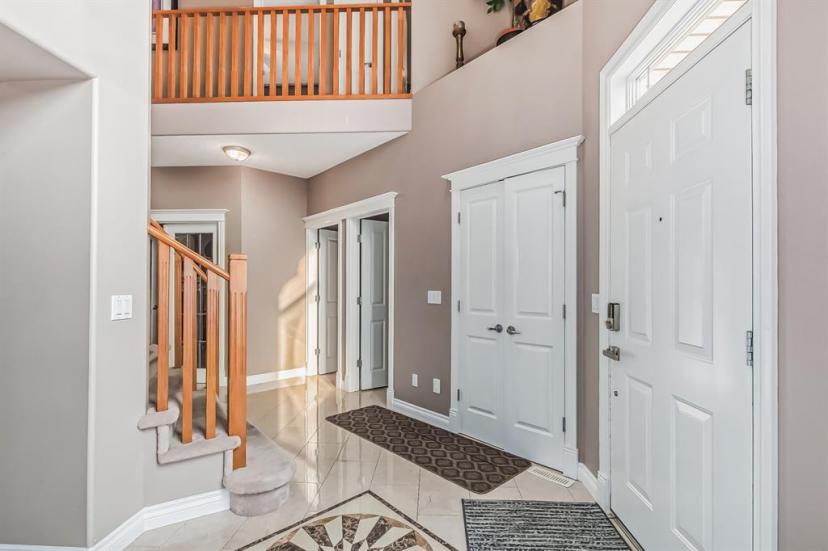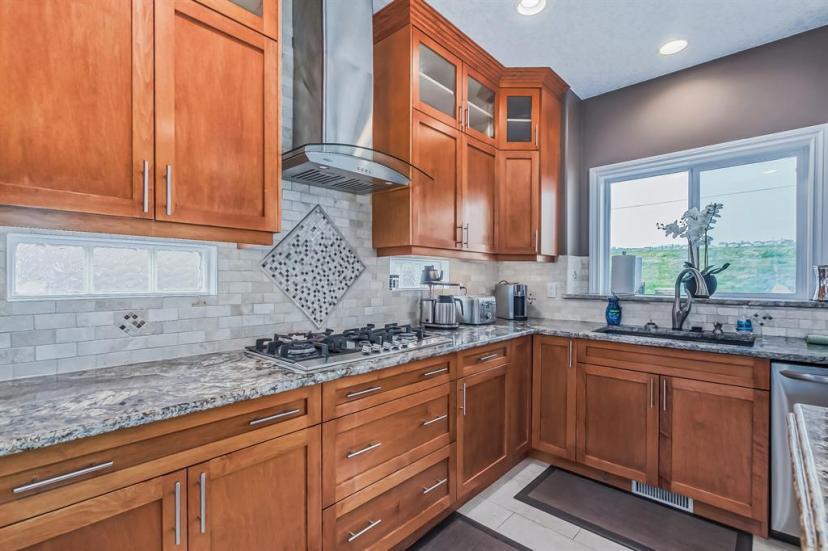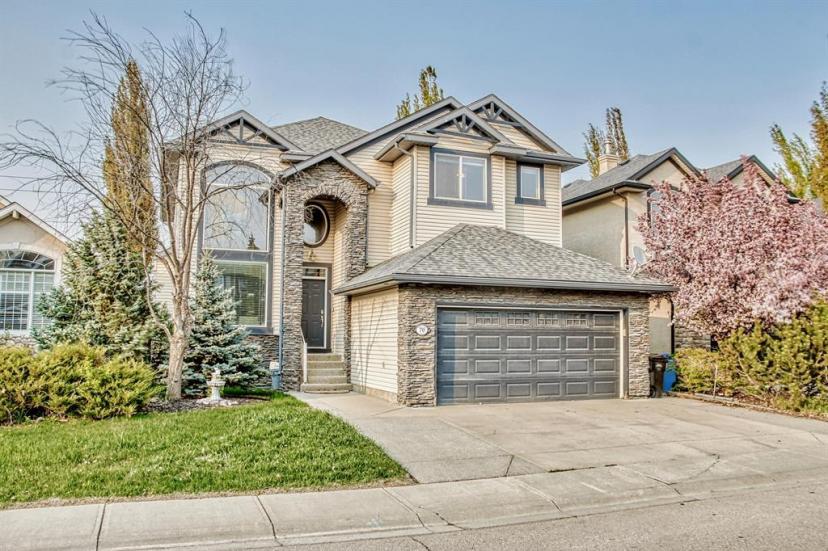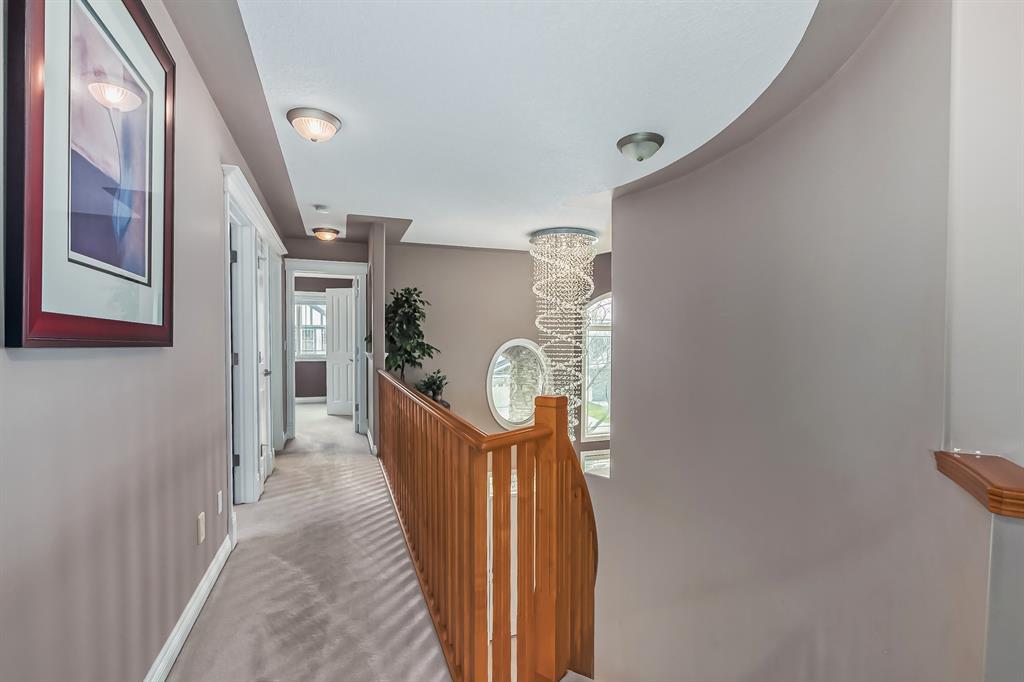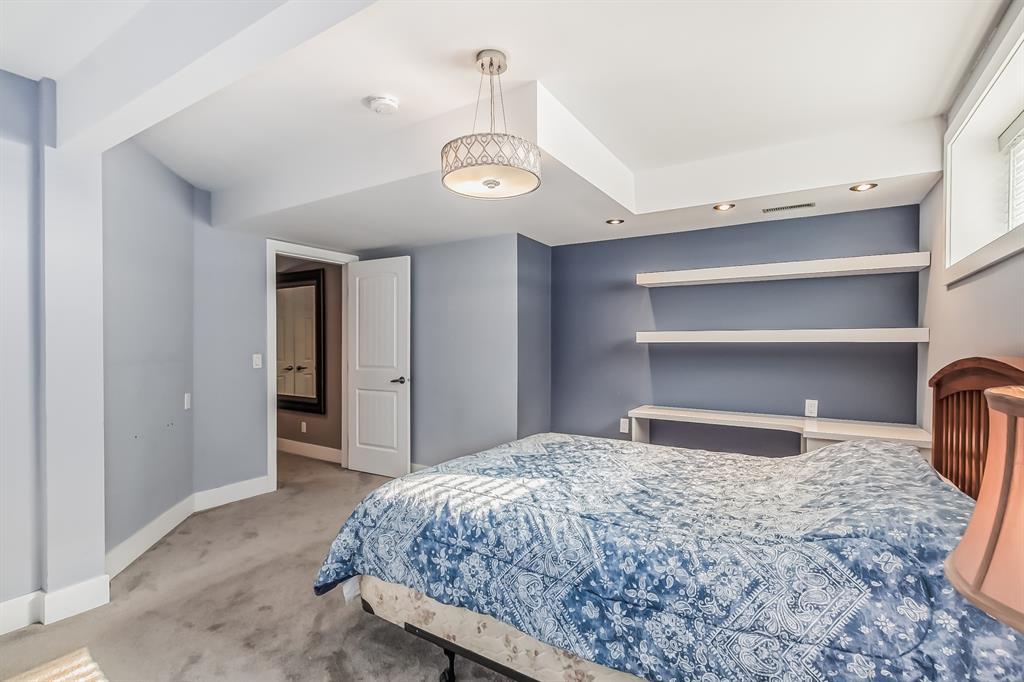- Alberta
- Calgary
70 Discovery Ridge Rd SW
CAD$899,888
CAD$899,888 Asking price
70 Discovery Ridge Rd SWCalgary, Alberta, T3H4R3
Delisted · Delisted ·
3+244| 2468 sqft
Listing information last updated on June 15th, 2023 at 3:44pm UTC.

Open Map
Log in to view more information
Go To LoginSummary
IDA2052509
StatusDelisted
Ownership TypeFreehold
Brokered ByREAL ESTATE PROFESSIONALS INC.
TypeResidential House,Detached
AgeConstructed Date: 2000
Land Size4887 sqft|4051 - 7250 sqft
Square Footage2468 sqft
RoomsBed:3+2,Bath:4
Detail
Building
Bathroom Total4
Bedrooms Total5
Bedrooms Above Ground3
Bedrooms Below Ground2
AppliancesWasher,Refrigerator,Cooktop - Gas,Dishwasher,Dryer,Microwave,Garburator,Oven - Built-In,Humidifier,Window Coverings,Garage door opener
Basement DevelopmentFinished
Basement TypeFull (Finished)
Constructed Date2000
Construction MaterialPoured concrete,Wood frame
Construction Style AttachmentDetached
Cooling TypeCentral air conditioning
Exterior FinishConcrete,Stone,Vinyl siding
Fireplace PresentTrue
Fireplace Total1
Flooring TypeCarpeted,Ceramic Tile
Foundation TypePoured Concrete
Half Bath Total1
Heating FuelNatural gas
Heating TypeOther,Forced air
Size Interior2468 sqft
Stories Total2
Total Finished Area2468 sqft
TypeHouse
Land
Size Total4887 sqft|4,051 - 7,250 sqft
Size Total Text4887 sqft|4,051 - 7,250 sqft
Acreagefalse
AmenitiesPark,Playground
Fence TypeFence
Landscape FeaturesLandscaped
Size Irregular4887.00
Surrounding
Ammenities Near ByPark,Playground
Zoning DescriptionR-1
Other
FeaturesCloset Organizers,No Smoking Home
BasementFinished,Full (Finished)
FireplaceTrue
HeatingOther,Forced air
Remarks
Incredible 2 storey home in prestigious Discovery Ridge. This custom-built home shows pride of ownership and craftsmanship throughout. Bright open plan w/open to above ceilings in the foyer, living room and family room. Elegant formal dining room w/coffered ceiling. Spacious kitchen featuring stunning maple cabintes, gas cooktop, high-end appliances, large island, and extended eating nook overlooking a private backyard with a high cedar wood fence. Family room with feature wall, overhead fan, and a 2-way gas fireplace which adjoins the den w/built-in shelves and double French doors. Upper floor features 3 oversized bedrooms, including Master w/sitting area, vaulted ceiling, 5 pc ensuite, tiled shower, and walk-in closet. Upgrades include central air conditioning, 9ft knock-down ceiling, rounded corners, water-softener, large argon-filled low E windows throughout, maintenance free duradeck w/gas BBQ hookup and more. The FULLY FINISHED basement (with permits) and almost 1300 SF of additional living space is perfect for a growing family or entertaining guests! The spacious rec room is ready for family movie nights with a cozy fireplace and custom built-ins. The WET BAR comes fully equipped with a full size oven, microwave, fridge and notably boasts ceiling height cabinetry with an abundance of cabinet space. TWO additional bedrooms, one including a beautiful en-suite bathroom with heated floors, striking tile and double sinks with a marble top vanity. Additionally, the basement offers a private area enclosed for your home gym, 5th bedroom, laundry and tons of storage space (id:22211)
The listing data above is provided under copyright by the Canada Real Estate Association.
The listing data is deemed reliable but is not guaranteed accurate by Canada Real Estate Association nor RealMaster.
MLS®, REALTOR® & associated logos are trademarks of The Canadian Real Estate Association.
Location
Province:
Alberta
City:
Calgary
Community:
Discovery Ridge
Room
Room
Level
Length
Width
Area
5pc Bathroom
Second
11.52
8.92
102.77
11.50 Ft x 8.92 Ft
Other
Second
4.92
8.66
42.63
4.92 Ft x 8.67 Ft
Primary Bedroom
Second
12.76
18.41
234.90
12.75 Ft x 18.42 Ft
Other
Second
6.99
10.43
72.91
7.00 Ft x 10.42 Ft
Bedroom
Second
12.17
10.33
125.79
12.17 Ft x 10.33 Ft
4pc Bathroom
Second
4.92
10.33
50.86
4.92 Ft x 10.33 Ft
Bedroom
Second
11.68
13.91
162.47
11.67 Ft x 13.92 Ft
Other
Second
5.68
3.58
20.30
5.67 Ft x 3.58 Ft
Bedroom
Bsmt
9.68
9.42
91.13
9.67 Ft x 9.42 Ft
Family
Bsmt
27.92
12.07
337.09
27.92 Ft x 12.08 Ft
Den
Bsmt
6.66
9.42
62.71
6.67 Ft x 9.42 Ft
Other
Bsmt
3.90
11.25
43.94
3.92 Ft x 11.25 Ft
4pc Bathroom
Bsmt
7.32
9.42
68.89
7.33 Ft x 9.42 Ft
Other
Bsmt
14.44
11.75
169.55
14.42 Ft x 11.75 Ft
Other
Bsmt
3.67
9.32
34.24
3.67 Ft x 9.33 Ft
Bedroom
Bsmt
14.50
13.48
195.54
14.50 Ft x 13.50 Ft
Laundry
Bsmt
4.76
2.43
11.55
4.75 Ft x 2.42 Ft
Family
Main
14.50
16.40
237.88
14.50 Ft x 16.42 Ft
Dining
Main
10.24
10.47
107.13
10.25 Ft x 10.45 Ft
Kitchen
Main
17.81
14.50
258.34
17.83 Ft x 14.50 Ft
Dining
Main
14.01
9.58
134.21
14.00 Ft x 9.58 Ft
Living
Main
11.32
9.25
104.72
11.33 Ft x 9.25 Ft
Foyer
Main
7.91
10.43
82.49
7.92 Ft x 10.42 Ft
2pc Bathroom
Main
4.00
5.09
20.35
4.00 Ft x 5.08 Ft
Book Viewing
Your feedback has been submitted.
Submission Failed! Please check your input and try again or contact us



