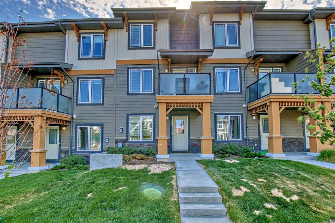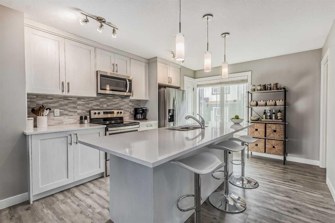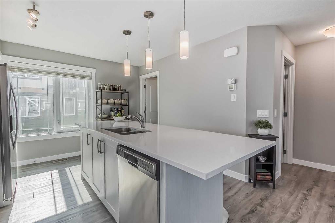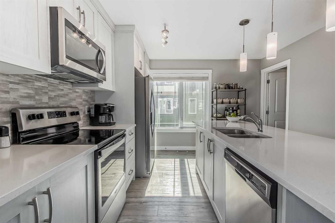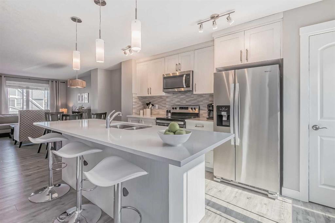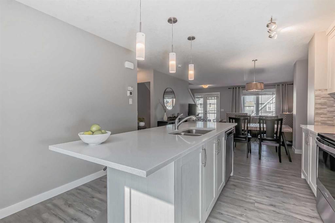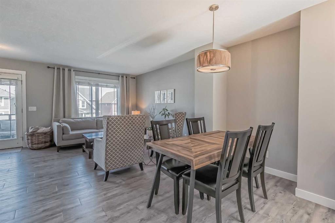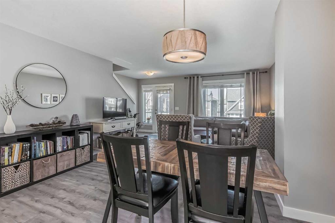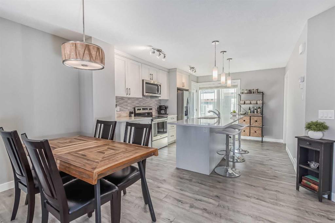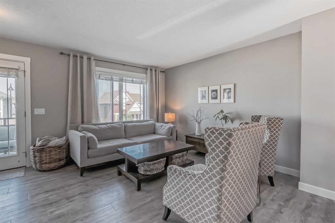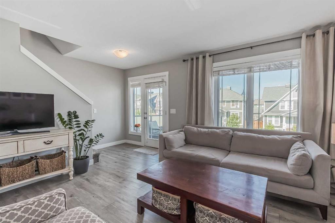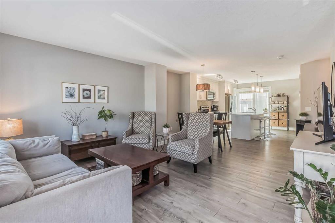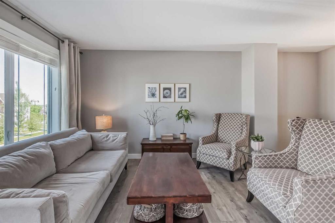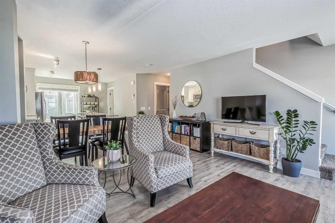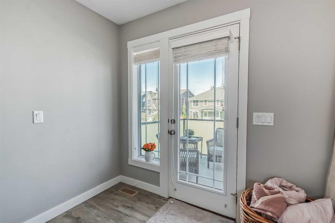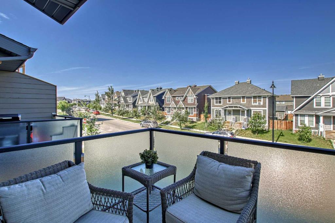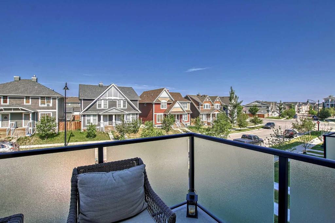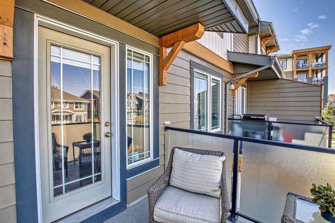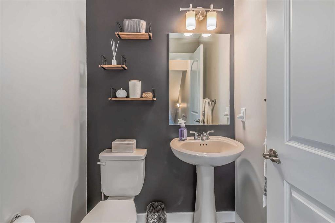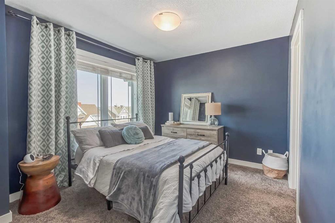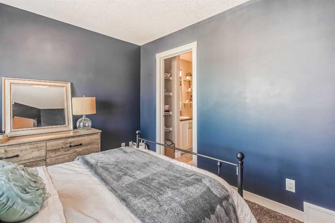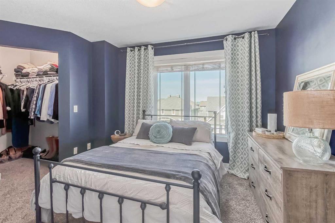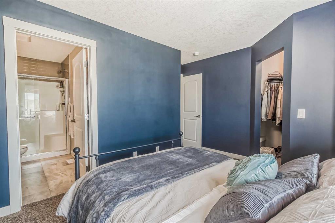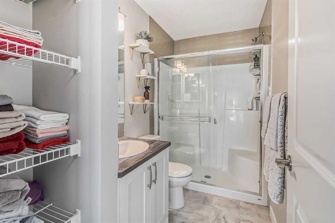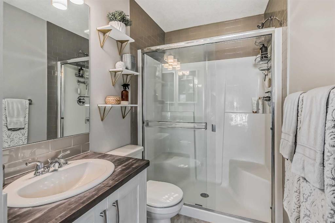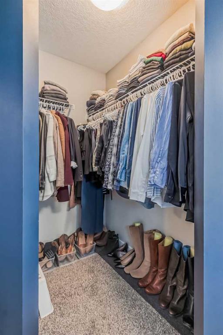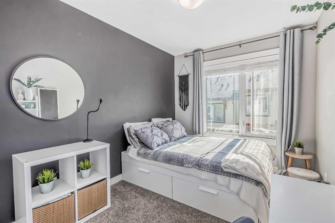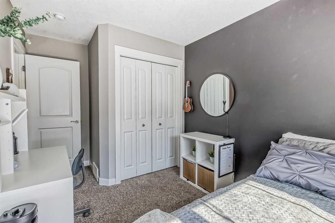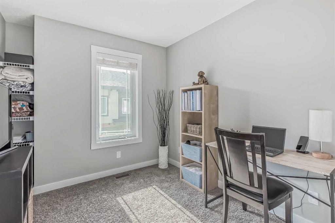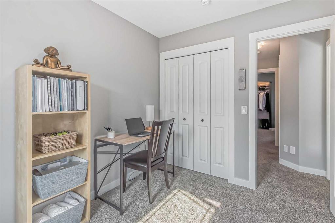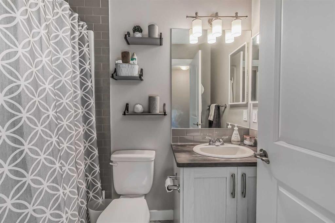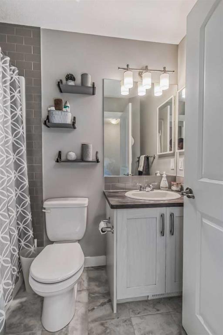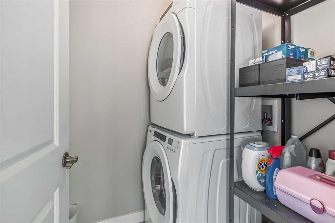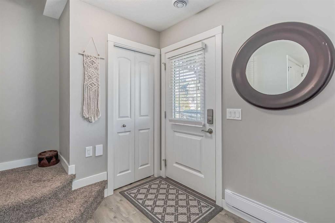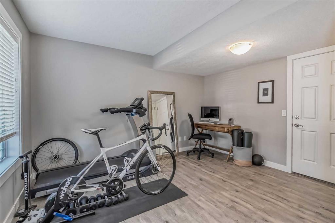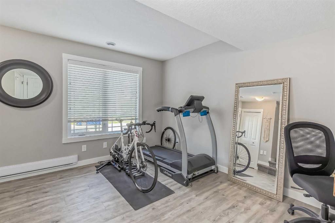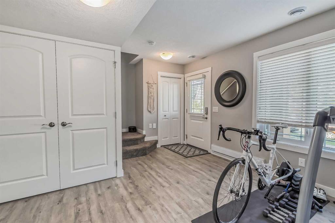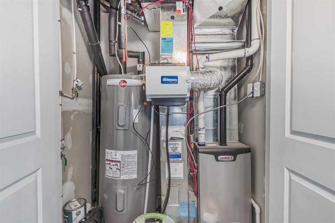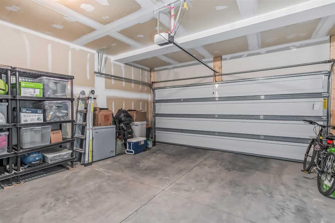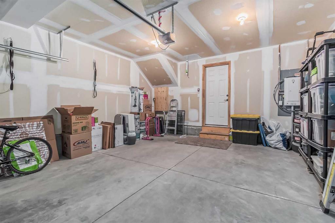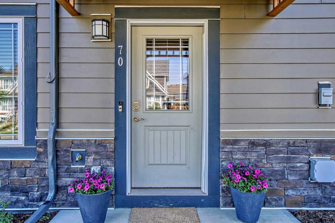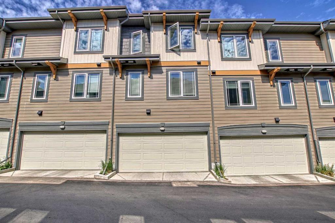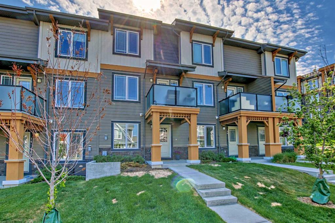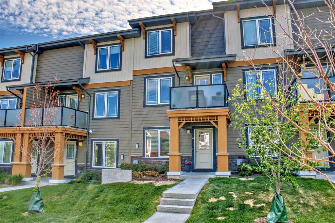- Alberta
- Calgary
70 Auburn Meadows View SE
CAD$425,000
CAD$425,000 Asking price
70 Auburn Meadows View SECalgary, Alberta, T3M2S1
Delisted · Delisted ·
332| 1344.9 sqft
Listing information last updated on Sat Jun 17 2023 09:02:04 GMT-0400 (Eastern Daylight Time)

Open Map
Log in to view more information
Go To LoginSummary
IDA2054424
StatusDelisted
Ownership TypeCondominium/Strata
Brokered ByRE/MAX HOUSE OF REAL ESTATE
TypeResidential Townhouse,Attached
AgeConstructed Date: 2018
Land Size78 m2|0-4050 sqft
Square Footage1344.9 sqft
RoomsBed:3,Bath:3
Maint Fee249.05 / Monthly
Maint Fee Inclusions
Detail
Building
Bathroom Total3
Bedrooms Total3
Bedrooms Above Ground3
AppliancesWasher,Refrigerator,Dishwasher,Stove,Dryer,Microwave,Window Coverings
Basement DevelopmentFinished
Basement TypePartial (Finished)
Constructed Date2018
Construction MaterialWood frame
Construction Style AttachmentAttached
Cooling TypeNone
Fireplace PresentFalse
Flooring TypeCarpeted,Ceramic Tile,Vinyl
Foundation TypePoured Concrete
Half Bath Total1
Heating FuelNatural gas
Heating TypeForced air
Size Interior1344.9 sqft
Stories Total3
Total Finished Area1344.9 sqft
TypeRow / Townhouse
Land
Size Total78 m2|0-4,050 sqft
Size Total Text78 m2|0-4,050 sqft
Acreagefalse
AmenitiesPark,Playground
Fence TypeNot fenced
Landscape FeaturesLandscaped,Lawn
Size Irregular78.00
Surrounding
Ammenities Near ByPark,Playground
Community FeaturesPets Allowed With Restrictions
Zoning DescriptionM-2
Other
FeaturesBack lane,PVC window
BasementFinished,Partial (Finished)
FireplaceFalse
HeatingForced air
Prop MgmtMagnum York Property Managemen
Remarks
Welcome to this immaculate 3 bedroom townhouse with an attached double garage in a prime Auburn Bay location! As you enter on the ground level you have a great home office space or possibly a TV area or a great space for the kids. Head upstairs to the living room, dining room and kitchen level and you have an amazing kitchen with quartz countertops, stainless steel appliances, vinyl flooring through the whole level, tiled backsplash, stylish lighting, pantry, laundry area with storage beside the kitchen and there is a dining area and living room adjacent to the kitchen and you have access to the upper west facing balcony and the main floor is finished off with a half bathroom for guests. Upstairs you have 3 bedrooms and the primary bedroom has a walk in closet and an ensuite bathroom with a linen closet, 2 additional bedrooms and another full bathroom! Other awesome features of this home are the insulated and drywalled double garage, convenient location just steps from Auburn Station, Blackbird pub, Coop and all the shops and stores. Close proximity as well to the lake, hospital, YMCA, theatre, transit, playgrounds and so much more! This is a well cared for home that is sure to impress! (id:22211)
The listing data above is provided under copyright by the Canada Real Estate Association.
The listing data is deemed reliable but is not guaranteed accurate by Canada Real Estate Association nor RealMaster.
MLS®, REALTOR® & associated logos are trademarks of The Canadian Real Estate Association.
Location
Province:
Alberta
City:
Calgary
Community:
Auburn Bay
Room
Room
Level
Length
Width
Area
Office
Lower
10.43
13.09
136.57
10.42 Ft x 13.08 Ft
Furnace
Lower
5.91
3.58
21.12
5.92 Ft x 3.58 Ft
Other
Lower
7.09
7.41
52.55
7.08 Ft x 7.42 Ft
Living
Main
12.34
13.85
170.79
12.33 Ft x 13.83 Ft
Dining
Main
13.75
5.74
78.93
13.75 Ft x 5.75 Ft
2pc Bathroom
Main
4.92
4.92
24.22
4.92 Ft x 4.92 Ft
Kitchen
Main
14.76
11.84
174.86
14.75 Ft x 11.83 Ft
Laundry
Main
5.84
4.92
28.74
5.83 Ft x 4.92 Ft
3pc Bathroom
Upper
9.32
4.92
45.85
9.33 Ft x 4.92 Ft
Primary Bedroom
Upper
9.74
13.75
133.95
9.75 Ft x 13.75 Ft
4pc Bathroom
Upper
4.92
7.84
38.59
4.92 Ft x 7.83 Ft
Bedroom
Upper
8.33
9.58
79.83
8.33 Ft x 9.58 Ft
Bedroom
Upper
14.67
8.43
123.65
14.67 Ft x 8.42 Ft
Book Viewing
Your feedback has been submitted.
Submission Failed! Please check your input and try again or contact us

