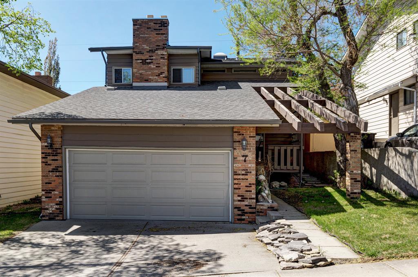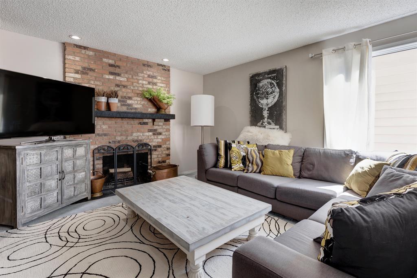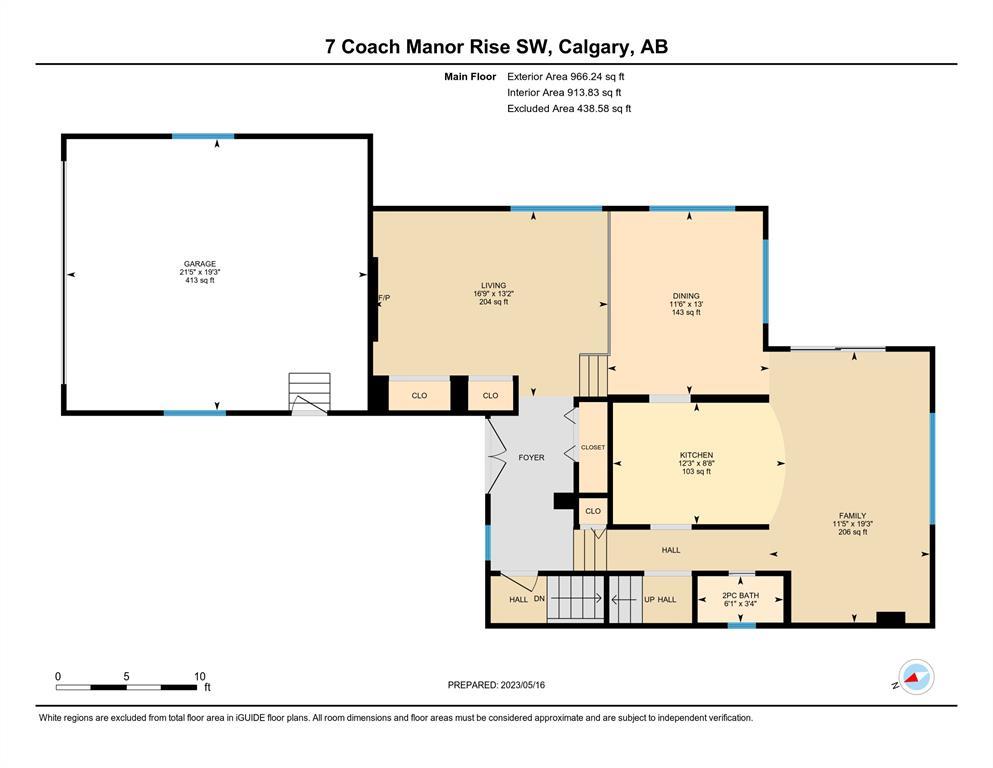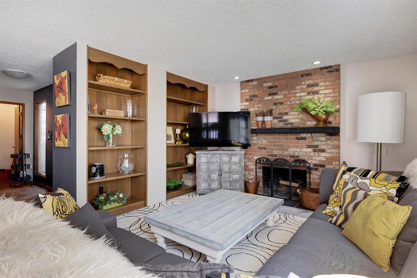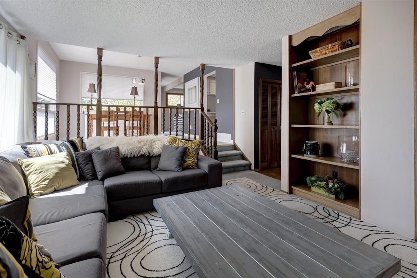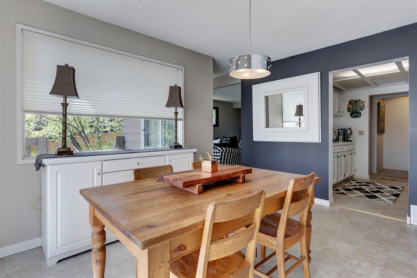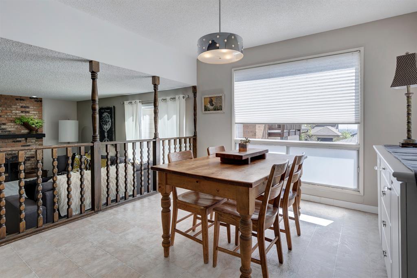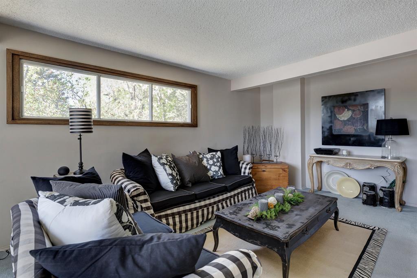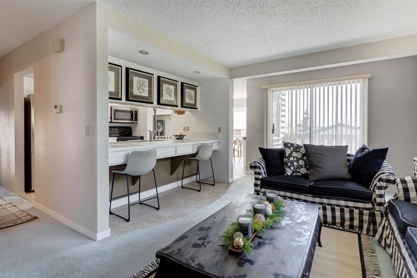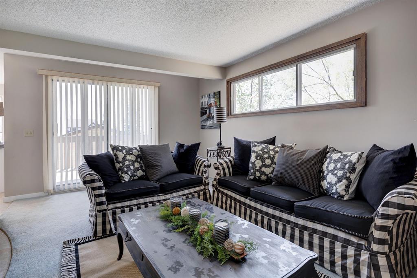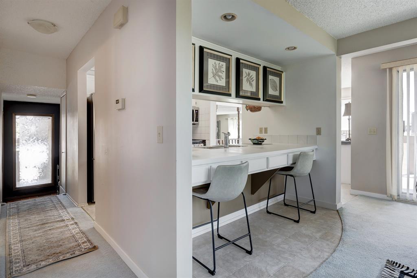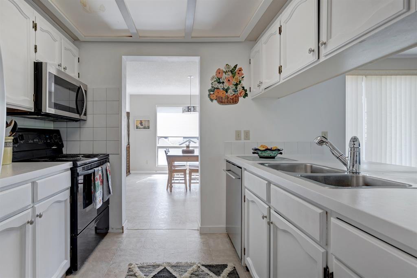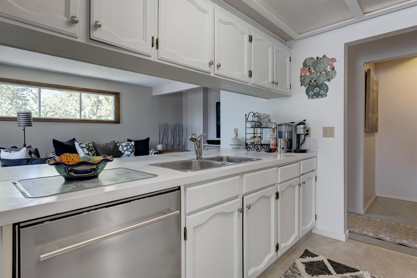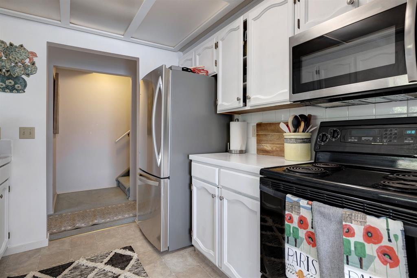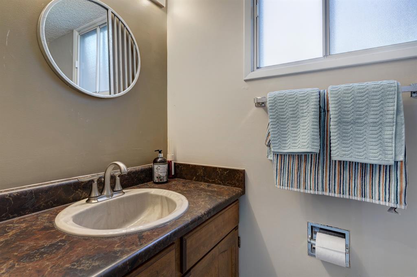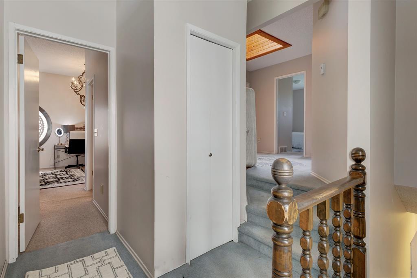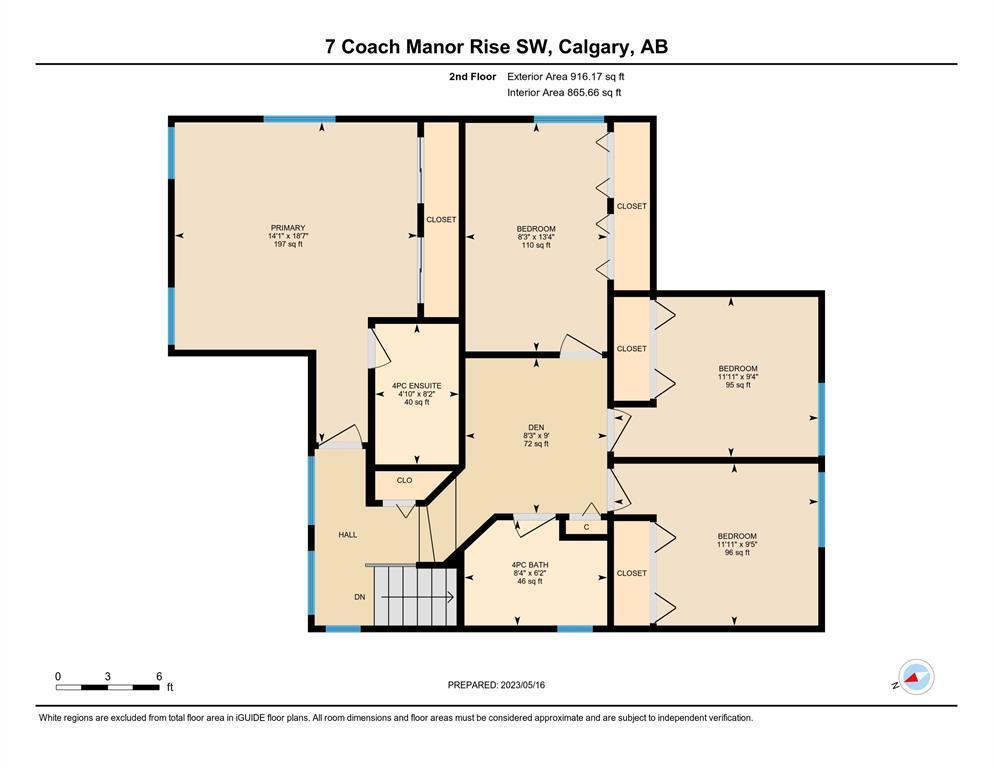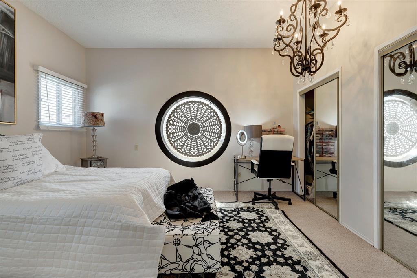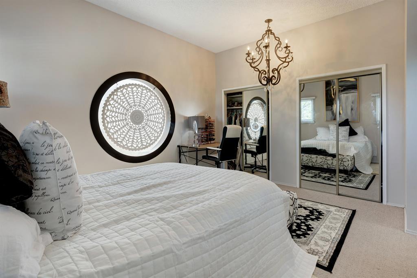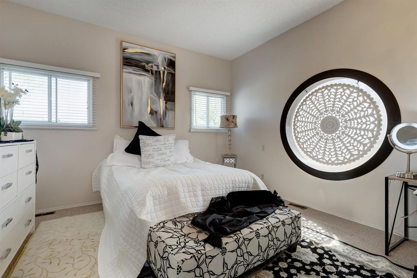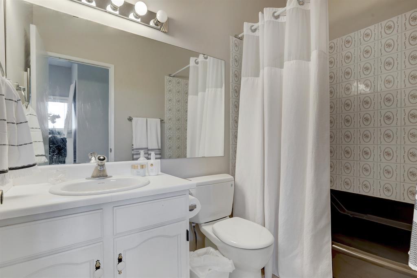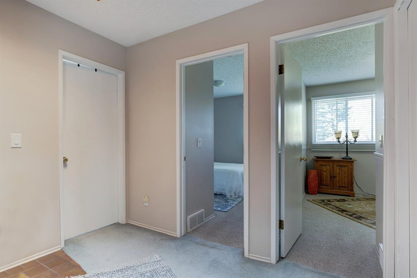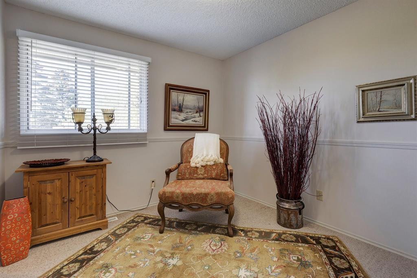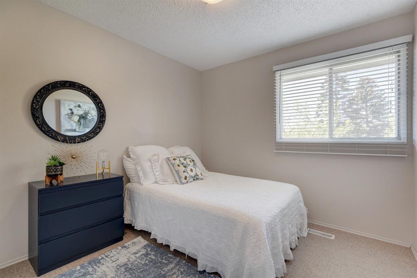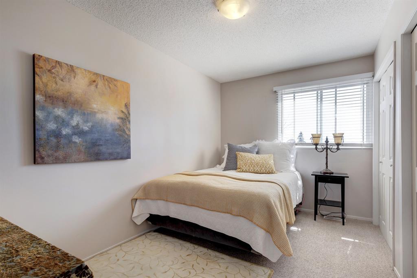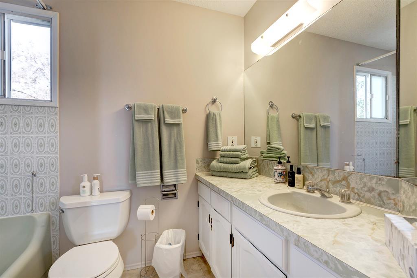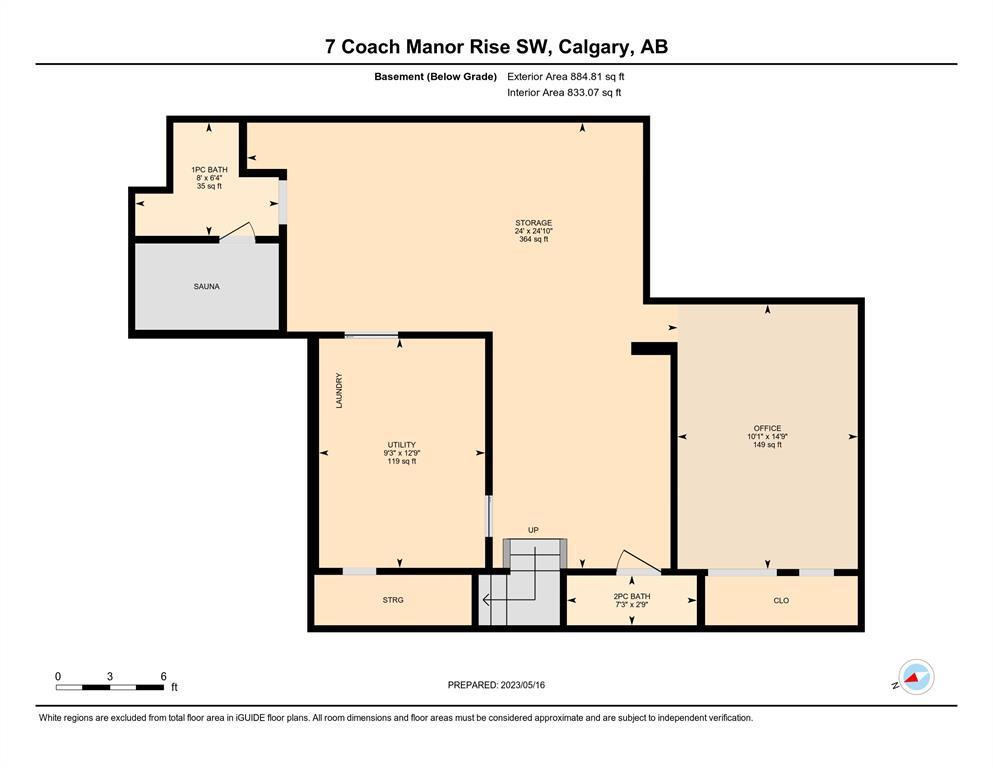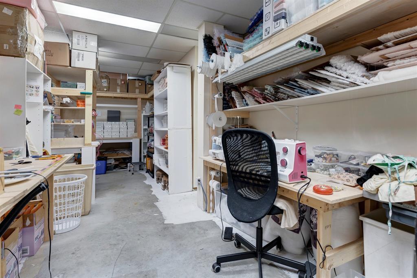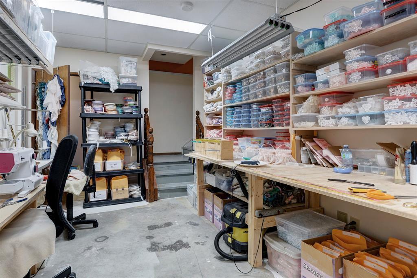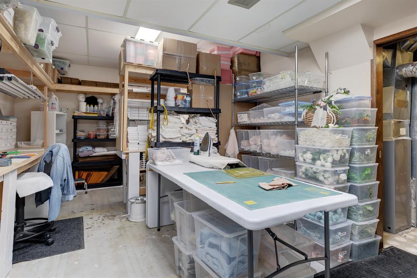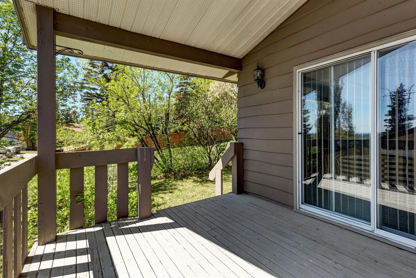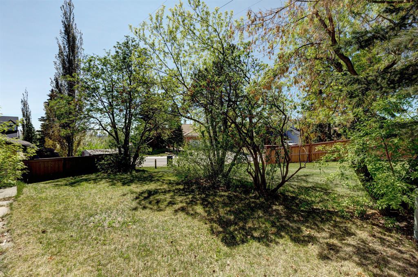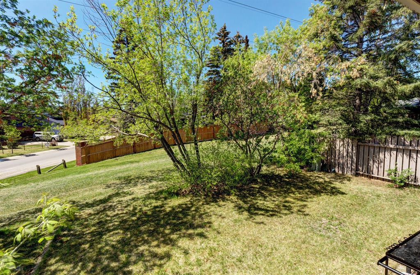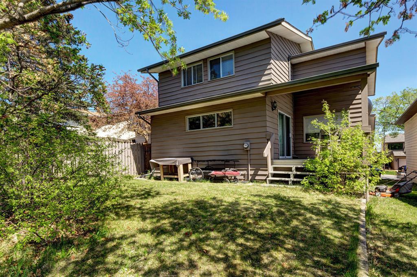- Alberta
- Calgary
7 Coach Manor Rise SW
CAD$615,000
CAD$615,000 Asking price
7 Coach Manor Rise SWCalgary, Alberta, T3H1C5
Delisted
454| 1882.41 sqft
Listing information last updated on Wed Jun 14 2023 09:36:57 GMT-0400 (Eastern Daylight Time)

Open Map
Log in to view more information
Go To LoginSummary
IDA2049271
StatusDelisted
Ownership TypeFreehold
Brokered ByRE/MAX REALTY PROFESSIONALS
TypeResidential House,Detached
AgeConstructed Date: 1978
Land Size408 m2|4051 - 7250 sqft
Square Footage1882.41 sqft
RoomsBed:4,Bath:5
Virtual Tour
Detail
Building
Bathroom Total5
Bedrooms Total4
Bedrooms Above Ground4
AppliancesRefrigerator,Dishwasher,Stove,Freezer,Garburator,Microwave Range Hood Combo,Window Coverings,Garage door opener
Basement DevelopmentPartially finished
Basement TypeFull (Partially finished)
Constructed Date1978
Construction MaterialWood frame
Construction Style AttachmentDetached
Cooling TypeNone
Exterior FinishBrick,Wood siding
Fireplace PresentTrue
Fireplace Total1
Flooring TypeCarpeted,Linoleum
Foundation TypePoured Concrete
Half Bath Total3
Heating FuelNatural gas
Heating TypeForced air
Size Interior1882.41 sqft
Stories Total2
Total Finished Area1882.41 sqft
TypeHouse
Land
Size Total408 m2|4,051 - 7,250 sqft
Size Total Text408 m2|4,051 - 7,250 sqft
Acreagefalse
AmenitiesPark,Playground
Fence TypeNot fenced
Size Irregular408.00
Surrounding
Ammenities Near ByPark,Playground
Zoning DescriptionR-C2
Other
FeaturesSee remarks,No Animal Home,No Smoking Home,Sauna
BasementPartially finished,Full (Partially finished)
FireplaceTrue
HeatingForced air
Remarks
Location, Location - With over 2700 square feet of developed space, this 4 bedroom 4 bath home features a fantastic floor plan, retro & groovy original finishes, pride of ownership, is a renovators dream and is located backing onto the greenspace of Coach Hill Estates.The floor plan impresses with Front double doors to enter the spacious foyer, through to the front living area complete with teak built-ins & brick fireplace. Kitchen hosts stainless steel appliances (newer fridge and dishwasher), breakfast bar area and opens onto both the spacious dining room with lots of natural light and the second family room that opens onto the covered WEST deck area. The hall leads to the 1/2 bath and back to the foyer creating a wonderful flow of space. Upper floor hosts the main bathroom, den/loft area with skylight and FOUR bedrooms including the very GROOVY Primary bedroom that hosts an AMAZING RETRO round window, double closet and ensuite bathroom with original designer tile décor. Basement is partially finished (just needs flooring) with a 1/2 bath, den, recreation room and sauna with a sink area. Note the basement carpet was removed as the current owner operates a home based Bridal accessory business from this level. Exterior upgrades include Roof, Eaves, Exterior Paint and Garage Door. This home is one of a kind and is ready for the next owner to love and cherish. (id:22211)
The listing data above is provided under copyright by the Canada Real Estate Association.
The listing data is deemed reliable but is not guaranteed accurate by Canada Real Estate Association nor RealMaster.
MLS®, REALTOR® & associated logos are trademarks of The Canadian Real Estate Association.
Location
Province:
Alberta
City:
Calgary
Community:
Coach Hill
Room
Room
Level
Length
Width
Area
1pc Bathroom
Bsmt
6.33
8.01
50.69
6.33 Ft x 8.00 Ft
2pc Bathroom
Bsmt
2.76
7.25
19.98
2.75 Ft x 7.25 Ft
Office
Bsmt
14.76
10.07
148.70
14.75 Ft x 10.08 Ft
Storage
Bsmt
24.84
24.02
596.45
24.83 Ft x 24.00 Ft
Furnace
Bsmt
12.76
9.25
118.08
12.75 Ft x 9.25 Ft
2pc Bathroom
Main
3.31
6.07
20.11
3.33 Ft x 6.08 Ft
Dining
Main
12.99
11.52
149.61
13.00 Ft x 11.50 Ft
Family
Main
19.26
11.42
219.88
19.25 Ft x 11.42 Ft
Kitchen
Main
8.66
12.24
105.99
8.67 Ft x 12.25 Ft
Living
Main
13.16
16.77
220.56
13.17 Ft x 16.75 Ft
4pc Bathroom
Upper
6.17
8.33
51.40
6.17 Ft x 8.33 Ft
4pc Bathroom
Upper
8.17
4.82
39.40
8.17 Ft x 4.83 Ft
Bedroom
Upper
13.32
8.23
109.69
13.33 Ft x 8.25 Ft
Bedroom
Upper
9.32
11.91
110.97
9.33 Ft x 11.92 Ft
Bedroom
Upper
9.42
11.91
112.14
9.42 Ft x 11.92 Ft
Den
Upper
8.99
8.23
74.03
9.00 Ft x 8.25 Ft
Primary Bedroom
Upper
18.57
14.07
261.36
18.58 Ft x 14.08 Ft
Book Viewing
Your feedback has been submitted.
Submission Failed! Please check your input and try again or contact us

