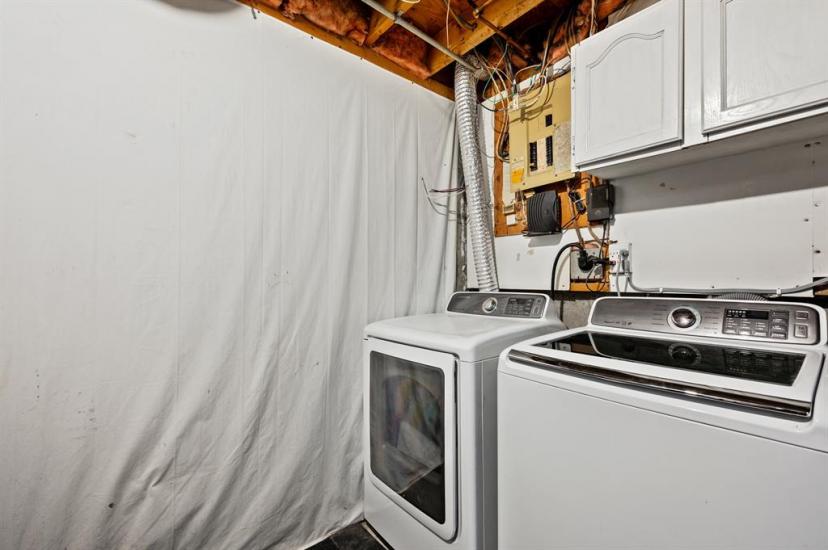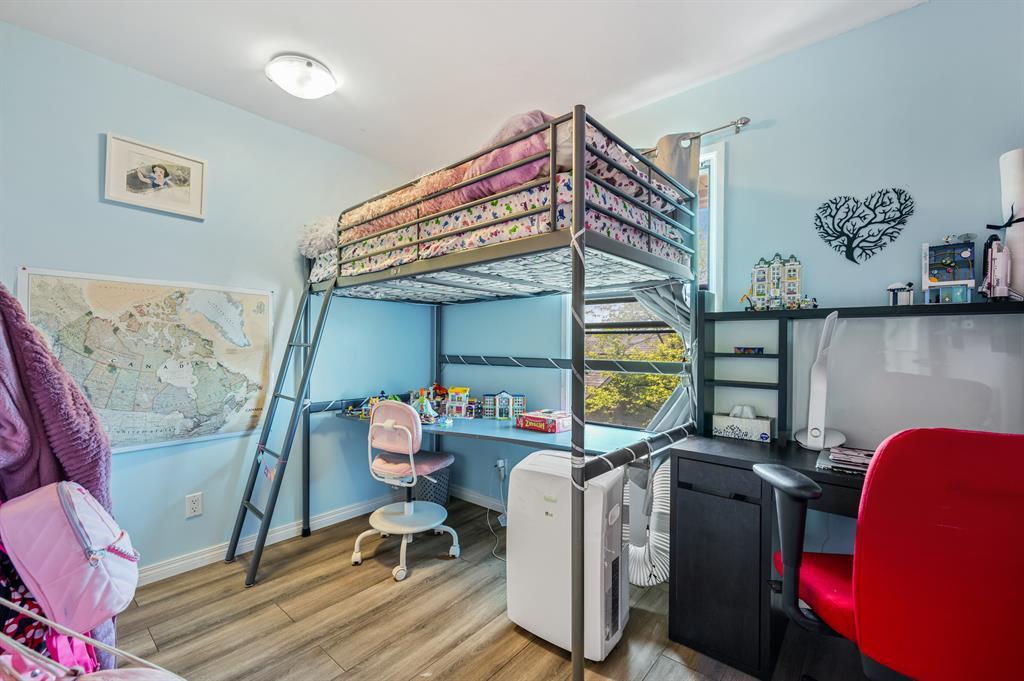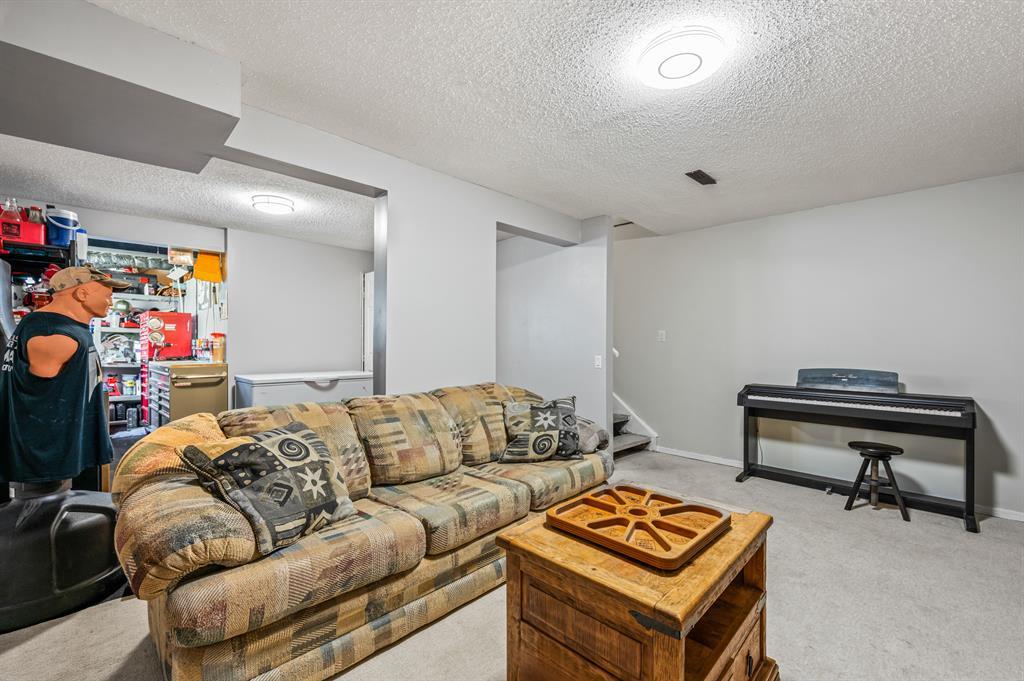- Alberta
- Calgary
6915 Ranchview Dr NW
CAD$319,900
CAD$319,900 Asking price
156 6915 Ranchview Dr NWCalgary, Alberta, T3G1R8
Delisted · Delisted ·
321| 1025.54 sqft

Open Map
Log in to view more information
Go To LoginSummary
IDA2053032
StatusDelisted
Ownership TypeCondominium/Strata
TypeResidential Townhouse,Attached
RoomsBed:3,Bath:2
Square Footage1025.54 sqft
Land SizeUnknown
AgeConstructed Date: 1979
Maint Fee420.26
Listing Courtesy ofCENTURY 21 ELEVATE REAL ESTATE
Detail
Building
Bathroom Total2
Bedrooms Total3
Bedrooms Above Ground3
AmenitiesClubhouse
AppliancesRefrigerator,Dishwasher,Stove,Hood Fan,See remarks,Window Coverings,Washer & Dryer
Basement DevelopmentFinished
Basement TypeFull (Finished)
Constructed Date1979
Construction MaterialWood frame
Construction Style AttachmentAttached
Cooling TypeNone
Exterior FinishWood siding
Fireplace PresentTrue
Fireplace Total1
Flooring TypeCarpeted,Laminate
Foundation TypePoured Concrete
Half Bath Total1
Heating TypeForced air
Size Interior1025.54 sqft
Stories Total2
Total Finished Area1025.54 sqft
TypeRow / Townhouse
Land
Size Total TextUnknown
Acreagefalse
AmenitiesPark,Playground
Fence TypeNot fenced
Landscape FeaturesLandscaped
Surrounding
Ammenities Near ByPark,Playground
Community FeaturesPets Allowed
Zoning DescriptionM-C1 d43
Other
FeaturesParking
BasementFinished,Full (Finished)
FireplaceTrue
HeatingForced air
Unit No.156
Prop MgmtFirst Service Residential
Remarks
Welcome to this charming 2-story townhome located in the desirable community of Ranchlands. Perfect for a growing family, this property offers over 1300 SF of developed space, three bedrooms, two bathrooms a finished lower level and plenty of storage space. The main level includes a bright and sunny kitchen, dining space , an updated two-piece bathroom and an large family room featuring patio glass sliding doors that lead out to your south facing deck and yard space. Enjoy sunny afternoons and entertain guests in this serene space, perfect for summer barbecues and outdoor relaxation. Upstairs you will find three bedrooms, storage space and a beautifully updated four-piece bathroom. The lower level includes a large rec room laundry room, workshop area and plenty of storage space. Ranchview Meadows is a well-run updated complex that includes a community rec-centre and is available for residents to rent for private events. Close to schools, parks, walking paths, shopping and a quick commute to the mountains or downtown. Contact us today to schedule a viewing and experience the joys of living in one of Calgary’s favorite neighborhoods! (id:22211)
The listing data above is provided under copyright by the Canada Real Estate Association.
The listing data is deemed reliable but is not guaranteed accurate by Canada Real Estate Association nor RealMaster.
MLS®, REALTOR® & associated logos are trademarks of The Canadian Real Estate Association.
Location
Province:
Alberta
City:
Calgary
Community:
Ranchlands
Room
Room
Level
Length
Width
Area
Primary Bedroom
Second
17.26
10.07
173.82
17.25 Ft x 10.08 Ft
Bedroom
Second
10.07
7.41
74.68
10.08 Ft x 7.42 Ft
Bedroom
Second
10.66
8.17
87.11
10.67 Ft x 8.17 Ft
4pc Bathroom
Second
8.07
4.92
39.72
8.08 Ft x 4.92 Ft
Recreational, Games
Bsmt
15.81
10.76
170.17
15.83 Ft x 10.75 Ft
Exercise
Bsmt
12.57
8.33
104.71
12.58 Ft x 8.33 Ft
Storage
Bsmt
8.50
4.92
41.82
8.50 Ft x 4.92 Ft
Furnace
Bsmt
10.76
8.60
92.50
10.75 Ft x 8.58 Ft
Living
Main
17.26
11.09
191.37
17.25 Ft x 11.08 Ft
Kitchen
Main
8.99
7.74
69.60
9.00 Ft x 7.75 Ft
Dining
Main
13.32
8.43
112.31
13.33 Ft x 8.42 Ft
Foyer
Main
6.92
4.49
31.12
6.92 Ft x 4.50 Ft
2pc Bathroom
Main
6.92
3.31
22.94
6.92 Ft x 3.33 Ft
Book Viewing
Your feedback has been submitted.
Submission Failed! Please check your input and try again or contact us


























































