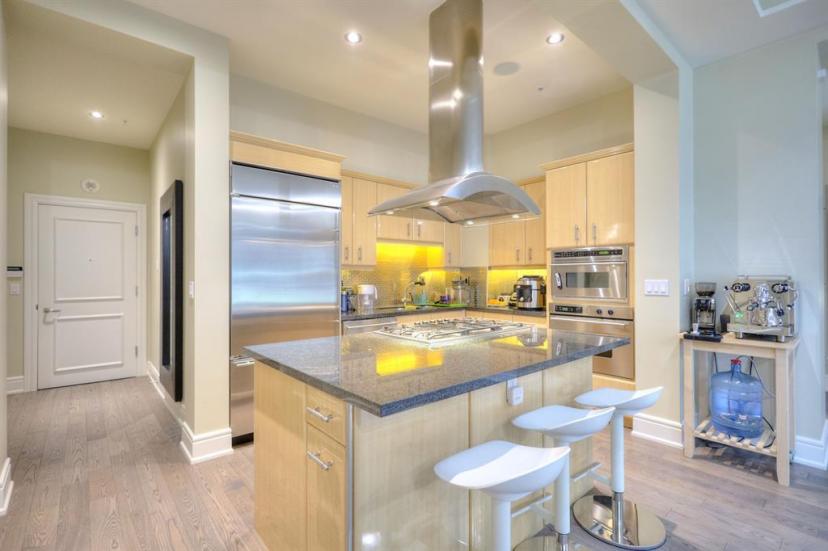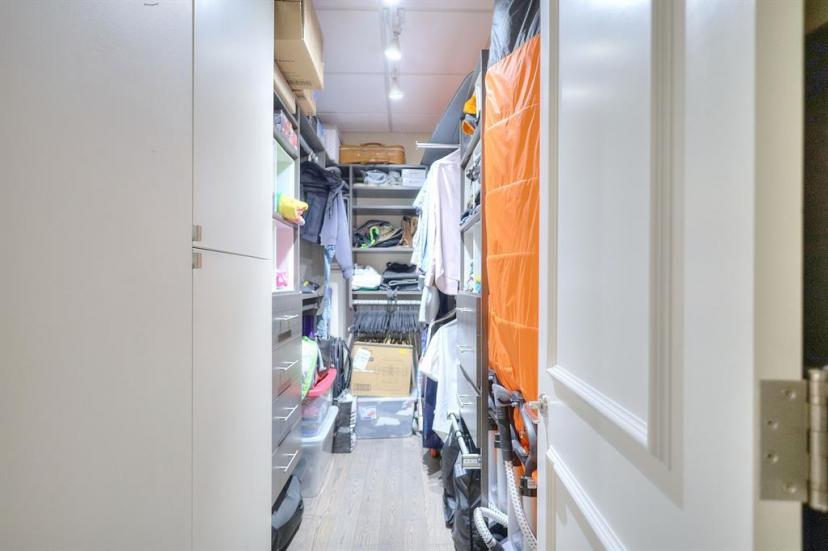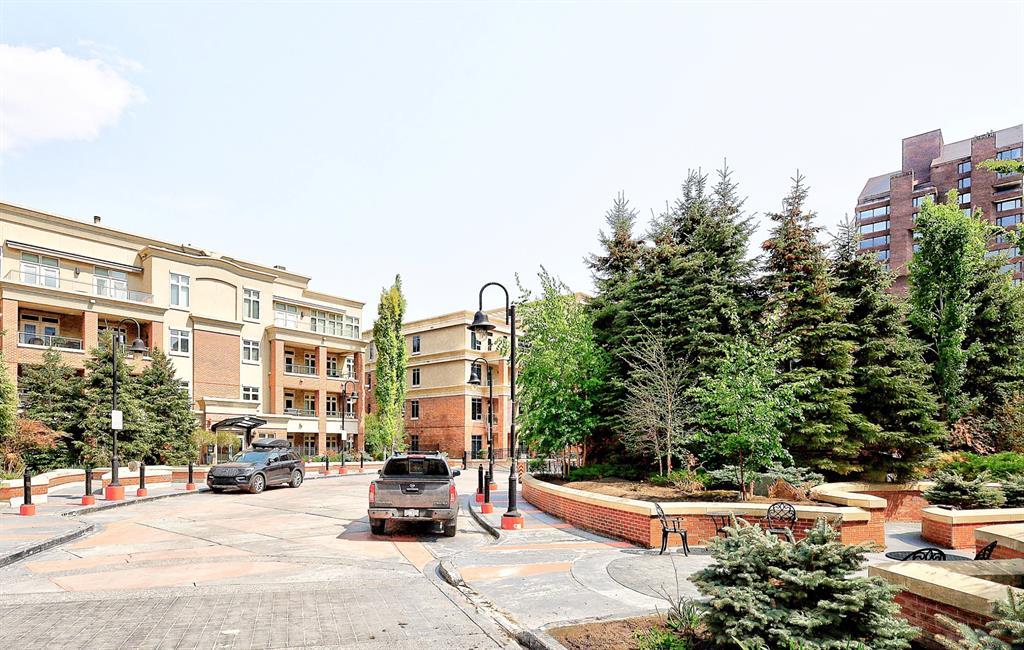- Alberta
- Calgary
690 Princeton Way SW
CAD$799,900
CAD$799,900 Asking price
102 690 Princeton Way SWCalgary, Alberta, T2P5J9
Delisted · Delisted ·
121| 1127 sqft
Listing information last updated on September 1st, 2023 at 11:55pm UTC.

Open Map
Log in to view more information
Go To LoginSummary
IDA2051263
StatusDelisted
Ownership TypeCondominium/Strata
Brokered ByMAXWELL CANYON CREEK
TypeResidential Apartment
AgeConstructed Date: 2002
Land SizeUnknown
Square Footage1127 sqft
RoomsBed:1,Bath:2
Maint Fee1058.37 / Monthly
Maint Fee Inclusions
Detail
Building
Bathroom Total2
Bedrooms Total1
Bedrooms Above Ground1
AmenitiesCar Wash,Exercise Centre,Guest Suite,Recreation Centre
AppliancesRefrigerator,Cooktop - Gas,Dishwasher,Wine Fridge,Window Coverings,Washer & Dryer
Constructed Date2002
Construction MaterialPoured concrete
Construction Style AttachmentAttached
Exterior FinishConcrete
Fireplace PresentTrue
Fireplace Total1
Flooring TypeLaminate
Half Bath Total0
Heating TypeIn Floor Heating
Size Interior1127 sqft
Stories Total14
Total Finished Area1127 sqft
TypeApartment
Land
Size Total TextUnknown
Acreagefalse
AmenitiesPark,Playground
Surrounding
Ammenities Near ByPark,Playground
Community FeaturesPets Allowed With Restrictions
Zoning DescriptionDC (pre 1P2007)
Other
FeaturesSee remarks,No Animal Home,No Smoking Home,Guest Suite,Parking
FireplaceTrue
HeatingIn Floor Heating
Unit No.102
Prop MgmtJulie Richard
Remarks
Exceptional and elegant, the exclusive Princeton Hall , has much to offer to the upscale professional buyer, With full time concierge service ,wine cellar and testing room, social room, conference room, steam room, car wash, high standard of living few steps from the beauty of the Bow river and its path ways. Superb kitchen to an open floor plan living room, double sided fire place , floor to ceiling windows to a private patio, den can be easily convert in to a second bedroom, Master bedroom offers a superb in suite with great a great walking closed, the unit includes a 1 underground title parking and 1 title storage unit. (id:22211)
The listing data above is provided under copyright by the Canada Real Estate Association.
The listing data is deemed reliable but is not guaranteed accurate by Canada Real Estate Association nor RealMaster.
MLS®, REALTOR® & associated logos are trademarks of The Canadian Real Estate Association.
Location
Province:
Alberta
City:
Calgary
Community:
Eau Claire
Room
Room
Level
Length
Width
Area
Primary Bedroom
Main
15.32
12.66
194.03
15.33 Ft x 12.67 Ft
Den
Main
11.91
10.76
128.16
11.92 Ft x 10.75 Ft
3pc Bathroom
Main
0.00
0.00
0.00
.00 Ft x .00 Ft
5pc Bathroom
Main
0.00
0.00
0.00
.00 Ft x .00 Ft
Book Viewing
Your feedback has been submitted.
Submission Failed! Please check your input and try again or contact us
































































































