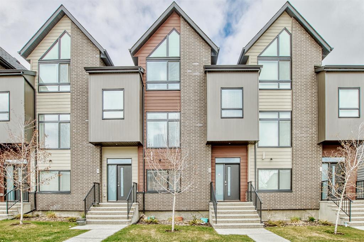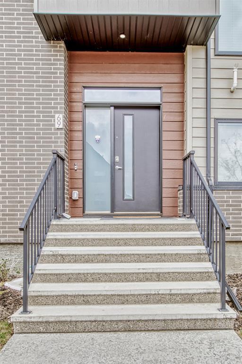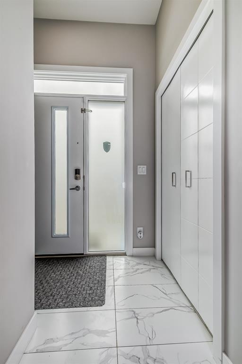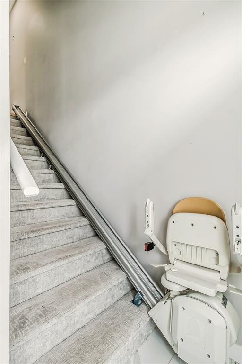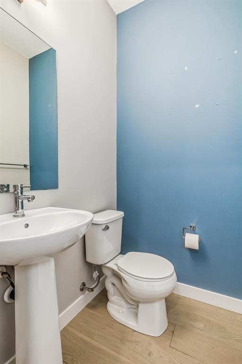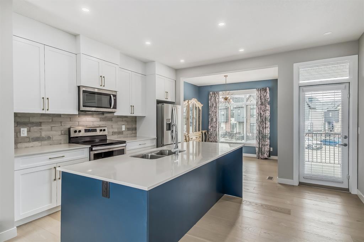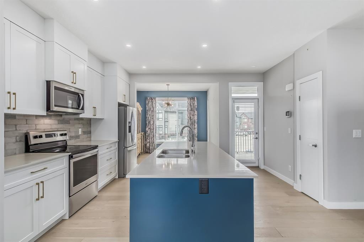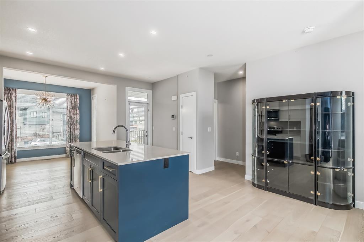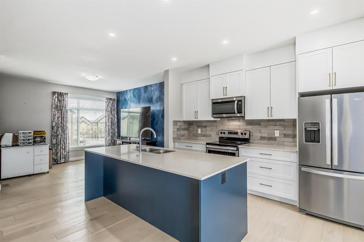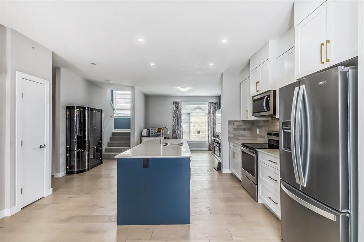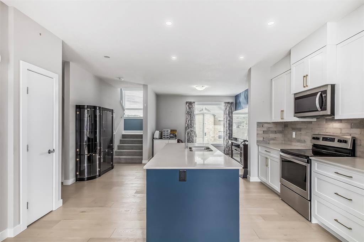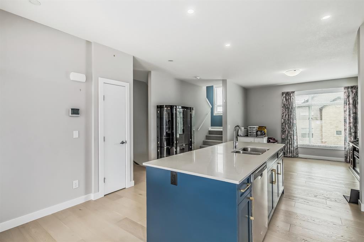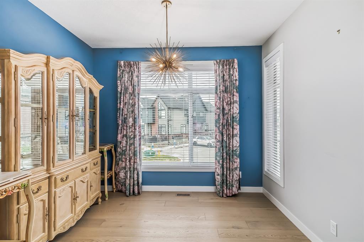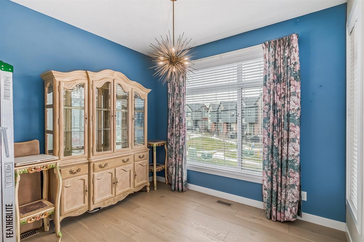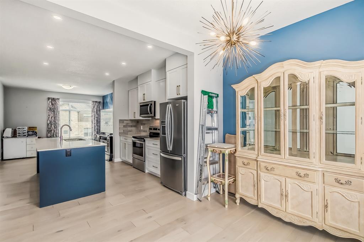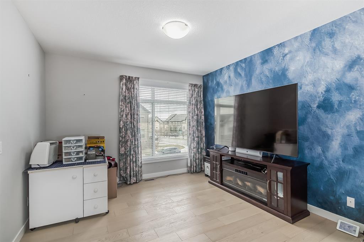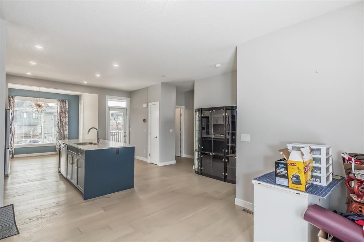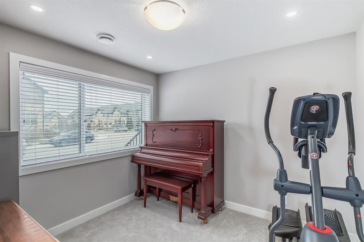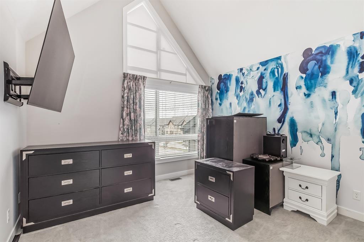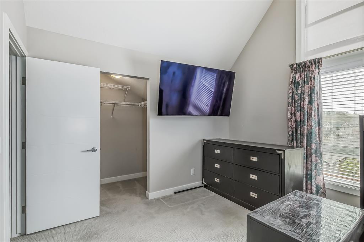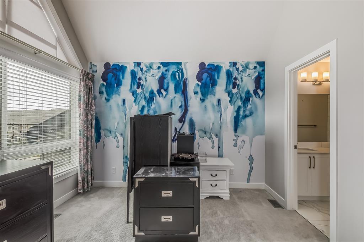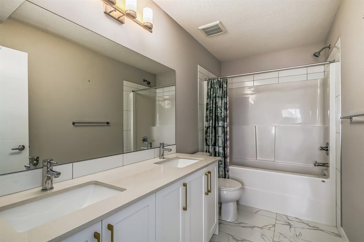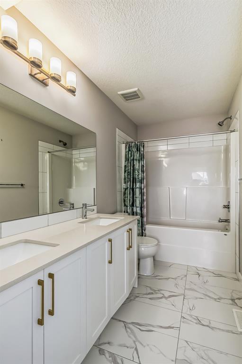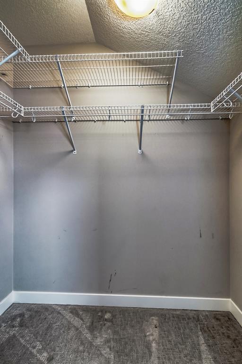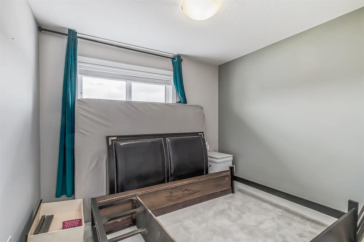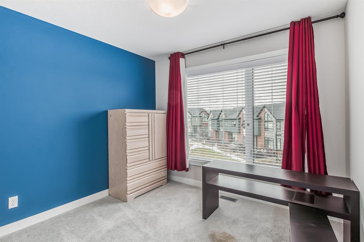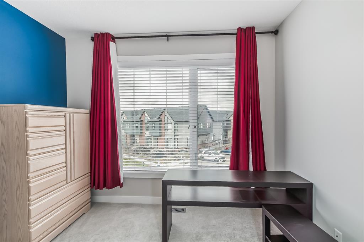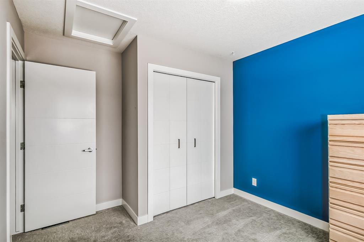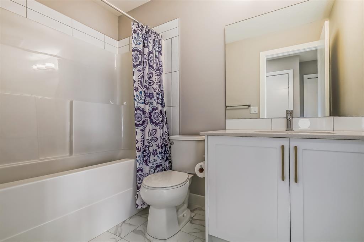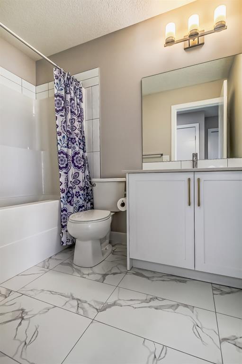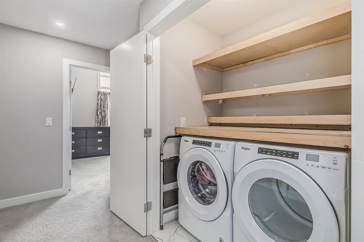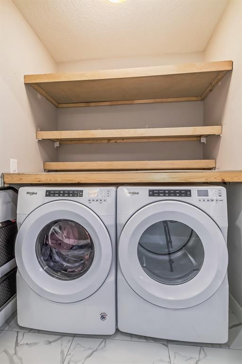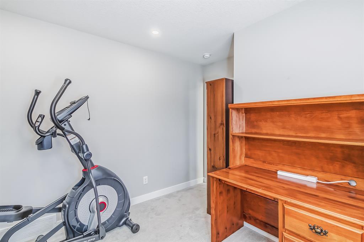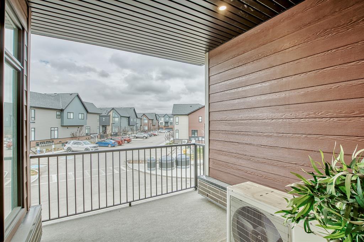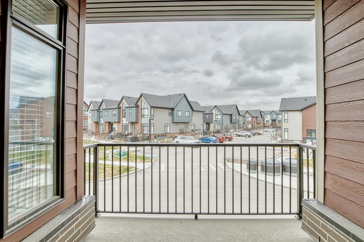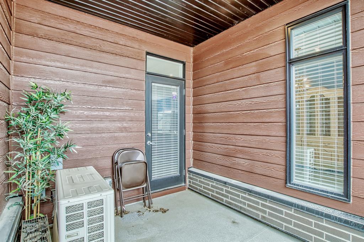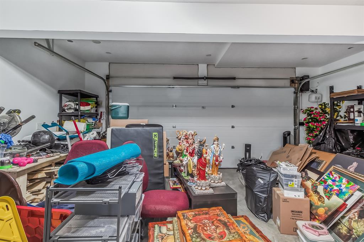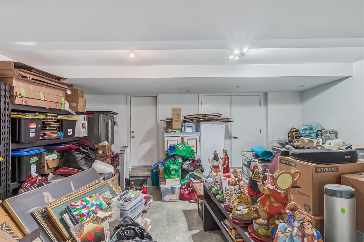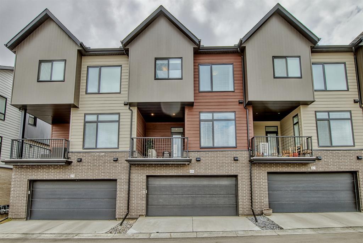- Alberta
- Calgary
69 Sage Meadows Cir NW
CAD$499,000
CAD$499,000 Asking price
69 Sage Meadows Circle NWCalgary, Alberta, T3P1K3
Delisted
334| 1610.4 sqft
Listing information last updated on Wed Jun 21 2023 01:35:30 GMT-0400 (Eastern Daylight Time)

Open Map
Log in to view more information
Go To LoginSummary
IDA2048627
StatusDelisted
Ownership TypeCondominium/Strata
Brokered ByRE/MAX REAL ESTATE (MOUNTAIN VIEW)
TypeResidential Townhouse,Attached
AgeConstructed Date: 2019
Land SizeUnknown
Square Footage1610.4 sqft
RoomsBed:3,Bath:3
Maint Fee248 / Monthly
Maint Fee Inclusions
Detail
Building
Bathroom Total3
Bedrooms Total3
Bedrooms Above Ground3
AppliancesWasher,Refrigerator,Dishwasher,Stove,Dryer,Microwave Range Hood Combo,Humidifier,Window Coverings,Garage door opener
Basement TypeNone
Constructed Date2019
Construction MaterialWood frame
Construction Style AttachmentAttached
Cooling TypeNone
Exterior FinishBrick
Fireplace PresentFalse
Flooring TypeCarpeted,Ceramic Tile,Vinyl
Foundation TypePoured Concrete
Half Bath Total1
Heating FuelNatural gas
Heating TypeForced air
Size Interior1610.4 sqft
Stories Total3
Total Finished Area1610.4 sqft
TypeRow / Townhouse
Land
Size Total TextUnknown
Acreagefalse
AmenitiesPlayground
Fence TypeNot fenced
Land DispositionCleared
Landscape FeaturesUnderground sprinkler
Surrounding
Ammenities Near ByPlayground
Community FeaturesPets Allowed With Restrictions
Zoning DescriptionM-1 d60
Other
FeaturesPVC window,No Animal Home,No Smoking Home,Parking
BasementNone
FireplaceFalse
HeatingForced air
Prop MgmtAmhurst
Remarks
A Beautiful Former show home with a Stylish contemporary living awaits in this beautifully upgraded home here in the upscale townhome community of ARRIVE SAGE in Sage Meadows. This truly gorgeous 3 storey condo enjoys vinyl plank & laminate flooring, total of 3 bedrooms & 2.5 baths, sleek designer kitchen & heated 2 car garage. Drenched in natural light, you'll love the open concept design of the 2nd level living area centered around the fully-loaded kitchen with 2-tone cabinetry & quartz countertops, subway tile backsplash & Samsung stainless steel appliances including gas stove. The living room is bathed in warm natural light through the Southeast-facing windows & next to the dining room is a French door leading out onto the covered balcony complete with gas line for your BBQ. On your way up to the 3rd level is a comfy window seat where you can sit back & relax with your coffee or a good book. The master bedroom is a glorious space with dramatic vaulted ceilings & expanse of windows, walk-in closet with barn door & ensuite with oversized shower & quartz-topped double vanities. A 2nd full bath - also with quartz counters, is shared by the 2nd & 3rd bedrooms...both with great closet space. On the ground floor is the flex room which will make a super home office plus access into the heated double garage. Additional features include the upper level laundry with Whirlpool washer & dryer, LED lighting, tankless water system, upgraded underlay, 1¼ inch quartz counters in the kitchen & bathrooms & attractive brick/cement fibre siding exterior. Monthly condo fees include grass cutting & snow removal. Prime location with walking distance to the winding trails of the Symons Valley Nature Reserve, just minutes to shopping at major retail centers (Sage Hill Crossing, Sage Hill Quarter, Creekside & Beacon Hill) & easy access to Symons Valley Road, Deerfoot & Stoney Trail. (id:22211)
The listing data above is provided under copyright by the Canada Real Estate Association.
The listing data is deemed reliable but is not guaranteed accurate by Canada Real Estate Association nor RealMaster.
MLS®, REALTOR® & associated logos are trademarks of The Canadian Real Estate Association.
Location
Province:
Alberta
City:
Calgary
Community:
Sage Hill
Room
Room
Level
Length
Width
Area
2pc Bathroom
Second
4.92
4.92
24.22
4.92 Ft x 4.92 Ft
Primary Bedroom
Second
12.01
11.42
137.10
12.00 Ft x 11.42 Ft
5pc Bathroom
Second
5.41
11.09
60.03
5.42 Ft x 11.08 Ft
4pc Bathroom
Second
5.41
8.60
46.53
5.42 Ft x 8.58 Ft
Bedroom
Second
9.84
8.83
86.86
9.83 Ft x 8.83 Ft
Bedroom
Second
9.91
9.25
91.67
9.92 Ft x 9.25 Ft
Other
Lower
7.58
3.84
29.09
7.58 Ft x 3.83 Ft
Den
Lower
9.84
10.17
100.10
9.83 Ft x 10.17 Ft
Living
Main
12.01
12.99
156.01
12.00 Ft x 13.00 Ft
Kitchen
Main
14.76
12.99
191.81
14.75 Ft x 13.00 Ft
Pantry
Main
1.35
1.94
2.60
1.33 Ft x 1.92 Ft
Dining
Main
10.56
8.50
89.77
10.58 Ft x 8.50 Ft
Other
Main
8.92
10.76
96.03
8.92 Ft x 10.75 Ft
Book Viewing
Your feedback has been submitted.
Submission Failed! Please check your input and try again or contact us

