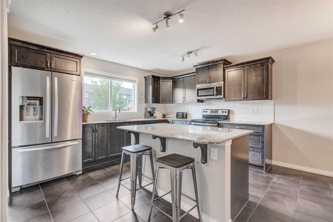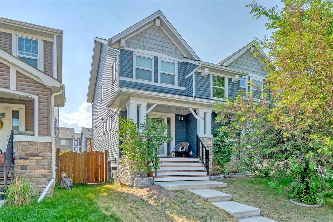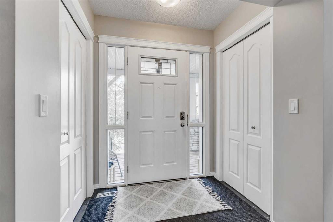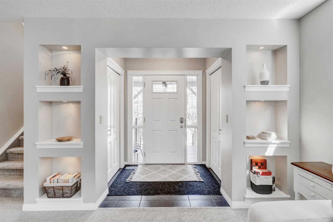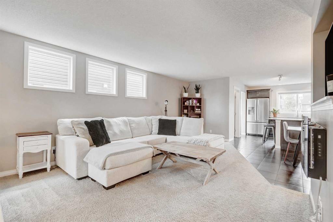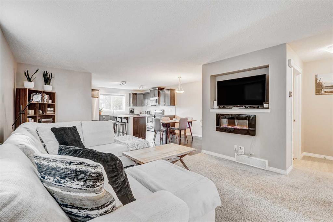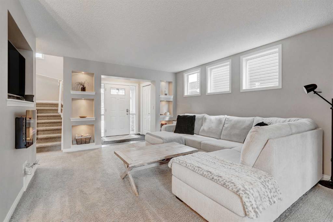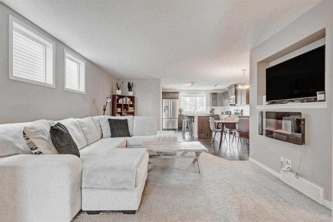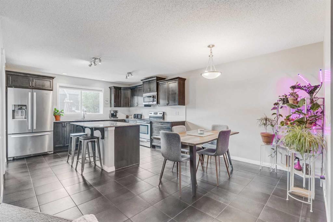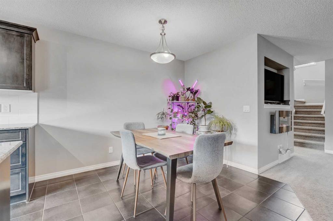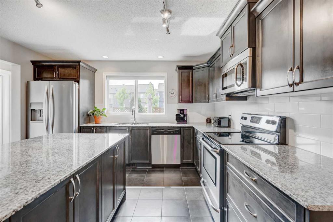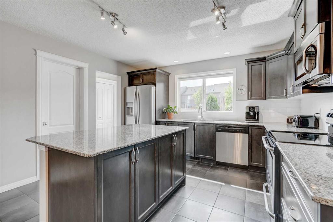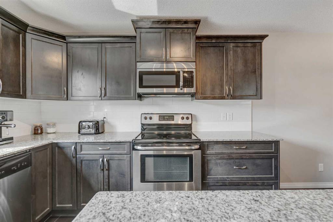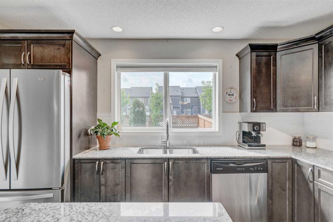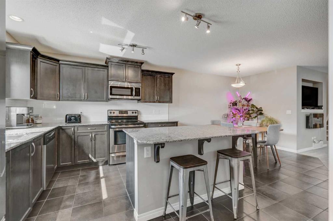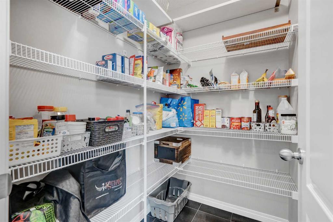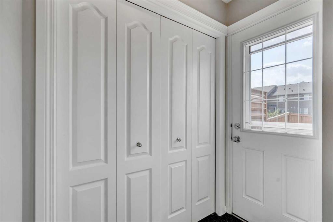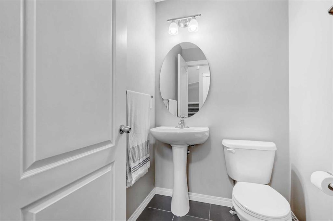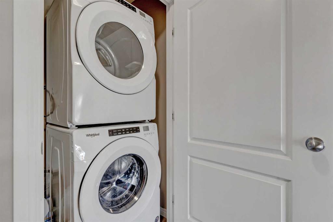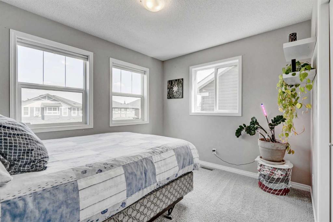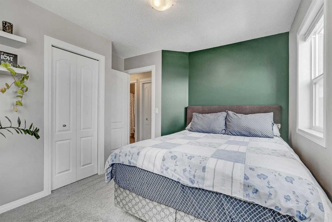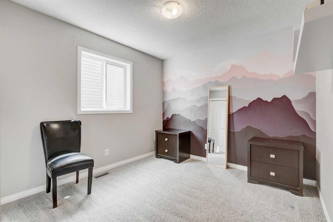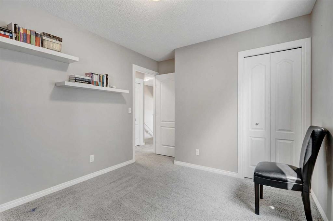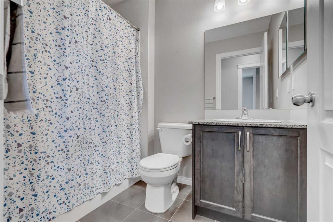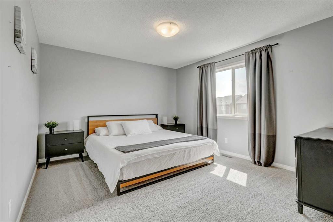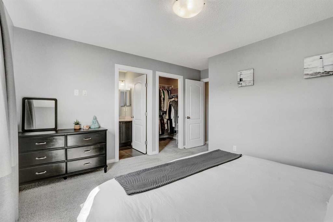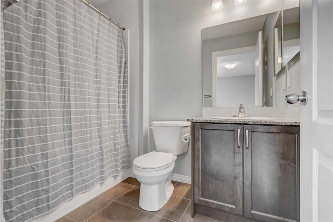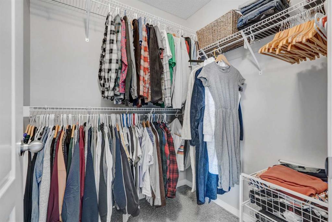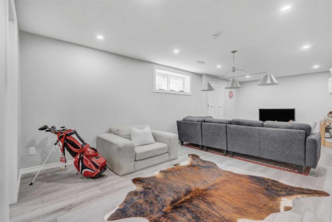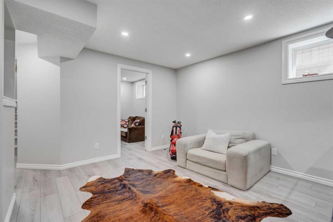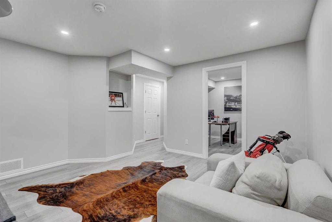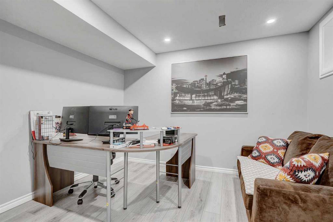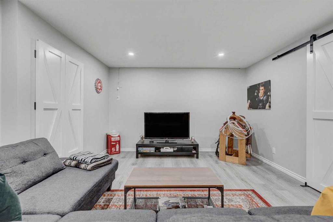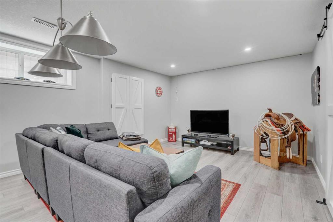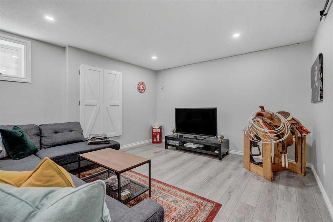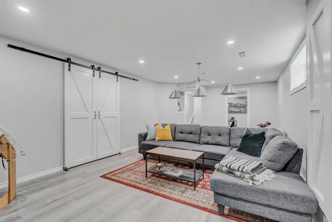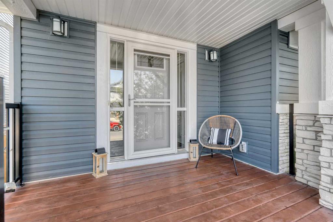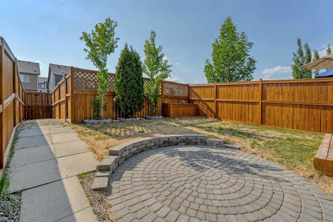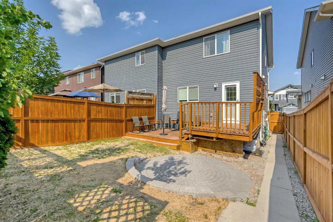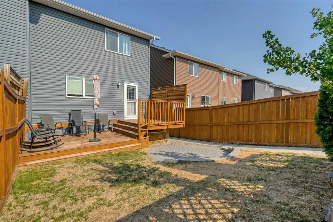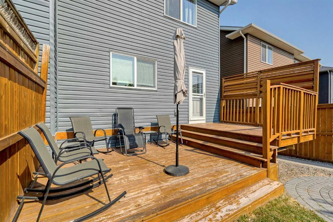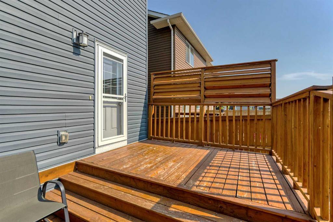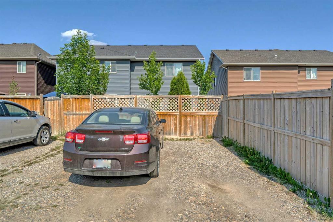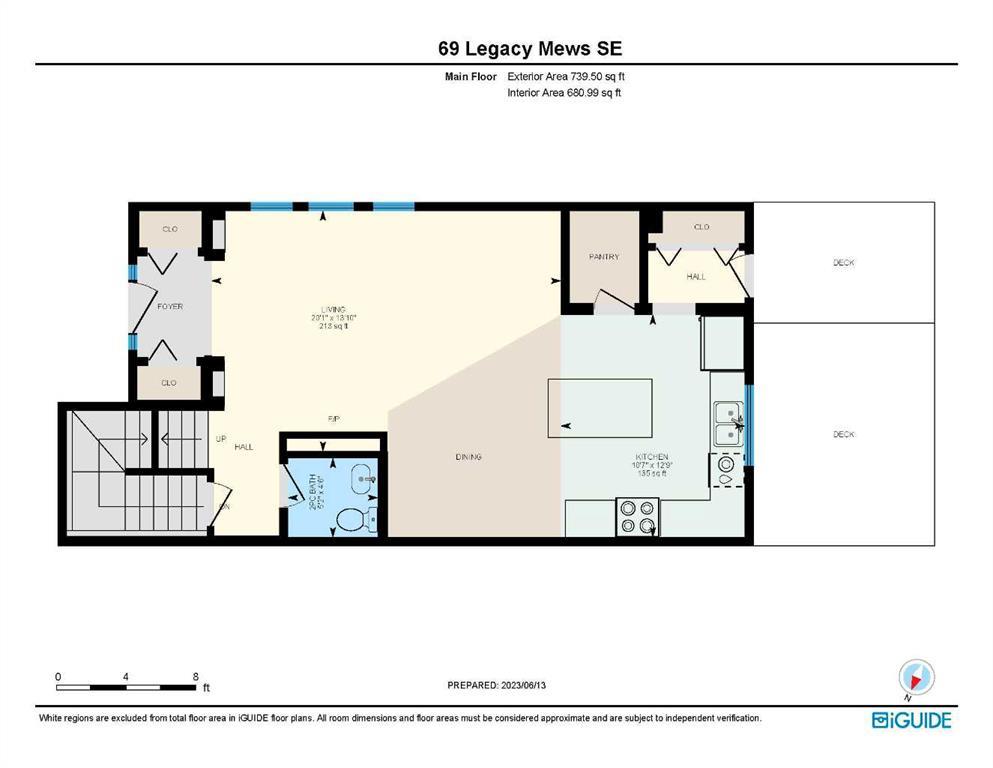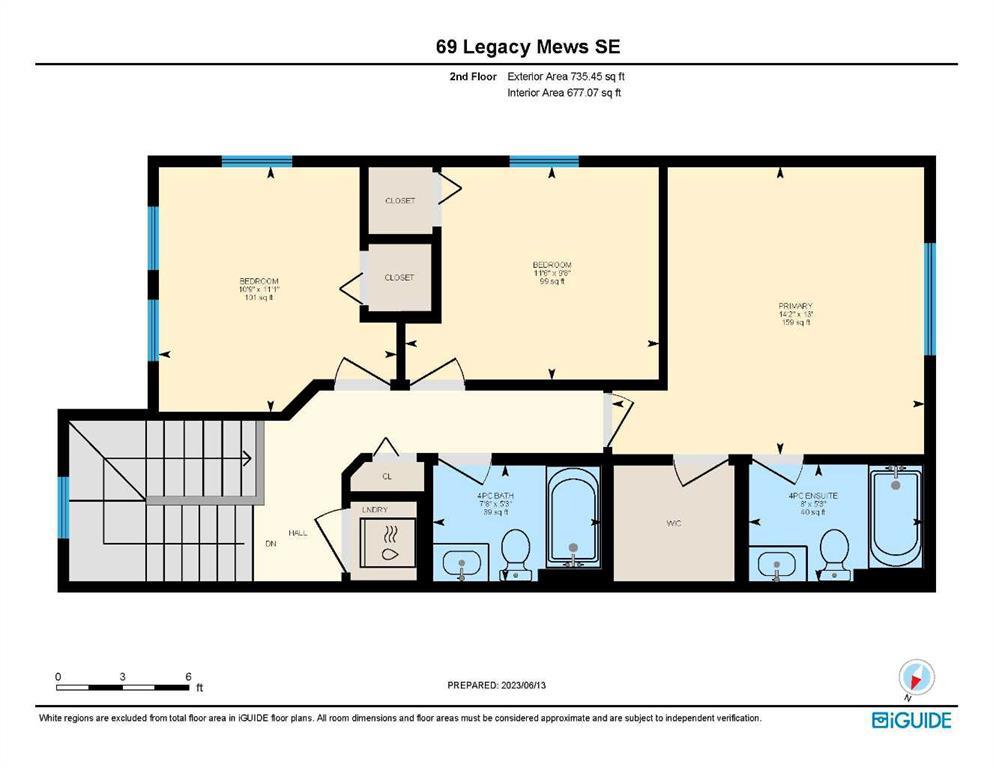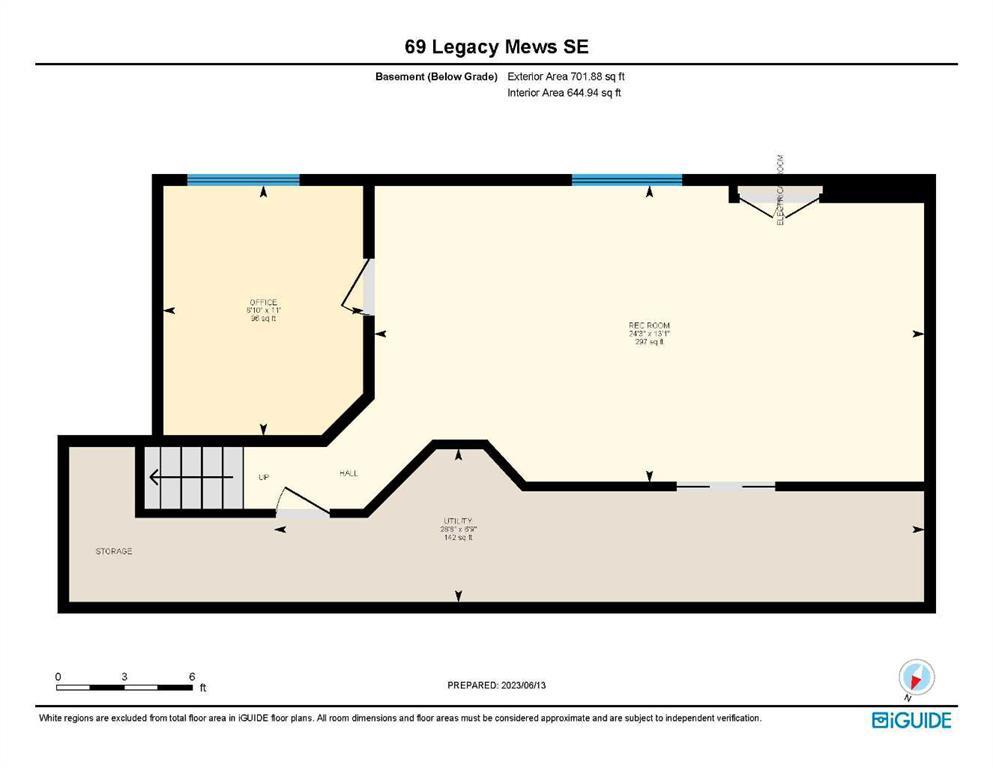- Alberta
- Calgary
69 Legacy Mews SE
CAD$534,900
CAD$534,900 Asking price
69 Legacy Mews SECalgary, Alberta, T2X0Y5
Delisted
332| 1358 sqft
Listing information last updated on Fri Jul 07 2023 00:07:05 GMT-0400 (Eastern Daylight Time)

Open Map
Log in to view more information
Go To LoginSummary
IDA2057032
StatusDelisted
Ownership TypeFreehold
Brokered ByROYAL LEPAGE BENCHMARK
TypeResidential House,Duplex,Semi-Detached
AgeConstructed Date: 2014
Land Size256 m2|0-4050 sqft
Square Footage1358 sqft
RoomsBed:3,Bath:3
Virtual Tour
Detail
Building
Bathroom Total3
Bedrooms Total3
Bedrooms Above Ground3
AppliancesRefrigerator,Dishwasher,Stove,Microwave Range Hood Combo,Window Coverings,Washer & Dryer
Basement DevelopmentFinished
Basement TypeFull (Finished)
Constructed Date2014
Construction Style AttachmentSemi-detached
Cooling TypeNone
Exterior FinishStone,Vinyl siding
Fireplace PresentTrue
Fireplace Total1
Flooring TypeCarpeted,Laminate,Tile
Foundation TypePoured Concrete
Half Bath Total1
Heating TypeForced air
Size Interior1358 sqft
Stories Total2
Total Finished Area1358 sqft
TypeDuplex
Land
Size Total256 m2|0-4,050 sqft
Size Total Text256 m2|0-4,050 sqft
Acreagefalse
AmenitiesPark,Playground
Fence TypeFence
Landscape FeaturesLandscaped
Size Irregular256.00
Surrounding
Ammenities Near ByPark,Playground
Zoning DescriptionR-2M
Other
FeaturesBack lane
BasementFinished,Full (Finished)
FireplaceTrue
HeatingForced air
Remarks
Nestled in the heart of Legacy, we present to you a stunning semi-detached home that epitomizes contemporary comfort & elegance. With 3 bedrooms, 2.5 bathrooms, & a host of impressive features, this property is a true gem waiting to be discovered. Step inside & be captivated by the open concept floor plan, designed to maximize space & natural light. The main level seamlessly blends the living, dining, & kitchen areas, creating a harmonious flow for both entertaining guests & everyday living. The kitchen is a culinary enthusiast's dream, boasting sleek dark cabinetry, stainless steel appliances, massive pantry & a spacious island that doubles as a breakfast bar. Whether you're hosting a dinner party w/ friends or preparing a quick meal, this stylish & functional space will inspire your inner chef. As you head up the stairs, you'll discover a tranquil retreat in the form of three spacious bedrooms. The primary bedroom is large enough to host king size furniture & is complete with a walk-in closet & a 4 pc ensuite bathroom. The remaining bedrooms offer ample space for family members or guests, with large windows that flood the rooms with natural light. Laundry is conveniently located upstairs as well. The lower level of this remarkable home is fully finished, providing additional living space for your enjoyment. The recreational room is perfect for hosting game nights or creating a home theater experience, while the den offers a quiet & private space for a home office, study, or hobby room [could serve as a 4th bedroom as well]. Outside, the property features a landscaped yard & a deck w/ privacy screen, providing an ideal setting for outdoor relaxation or al fresco dining during the warm summer months! Located in Legacy, you'll have access to an array of amenities, including parks, playgrounds, walking paths, & nearby shopping & dining options. The community is known for its family-friendly atmosphere & close-knit neighborhood feel, making it a desirable place to call home. Don’t miss this opportunity! Call your favourite realtor to view today. (id:22211)
The listing data above is provided under copyright by the Canada Real Estate Association.
The listing data is deemed reliable but is not guaranteed accurate by Canada Real Estate Association nor RealMaster.
MLS®, REALTOR® & associated logos are trademarks of The Canadian Real Estate Association.
Location
Province:
Alberta
City:
Calgary
Community:
Legacy
Room
Room
Level
Length
Width
Area
Primary Bedroom
Second
12.99
14.17
184.14
13.00 Ft x 14.17 Ft
Bedroom
Second
9.68
11.52
111.45
9.67 Ft x 11.50 Ft
Bedroom
Second
11.09
10.76
119.33
11.08 Ft x 10.75 Ft
4pc Bathroom
Second
NaN
Measurements not available
4pc Bathroom
Second
NaN
Measurements not available
Recreational, Games
Bsmt
13.09
24.25
317.39
13.08 Ft x 24.25 Ft
Den
Bsmt
10.99
8.83
97.00
11.00 Ft x 8.83 Ft
Furnace
Bsmt
6.76
28.67
193.80
6.75 Ft x 28.67 Ft
Living/Dining
Main
13.85
20.08
277.99
13.83 Ft x 20.08 Ft
Kitchen
Main
12.76
10.56
134.83
12.75 Ft x 10.58 Ft
2pc Bathroom
Main
NaN
Measurements not available
Book Viewing
Your feedback has been submitted.
Submission Failed! Please check your input and try again or contact us

