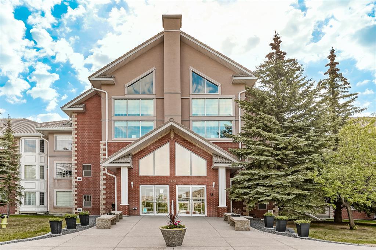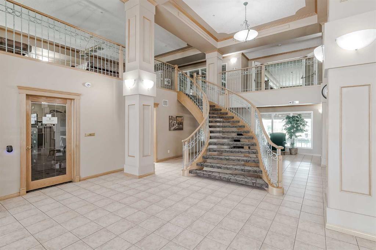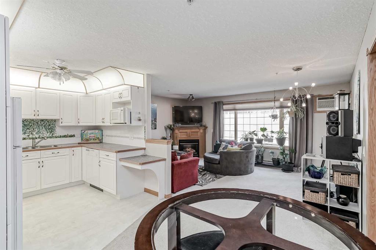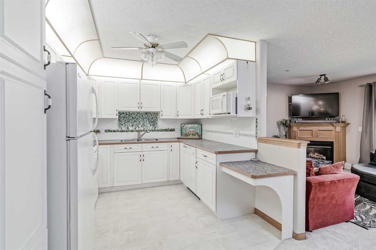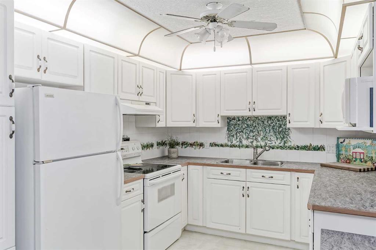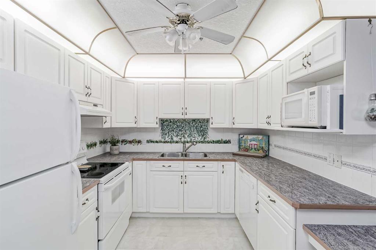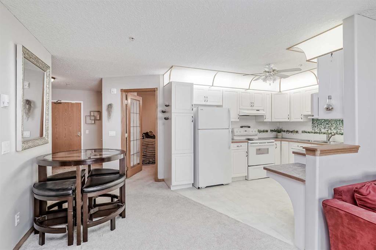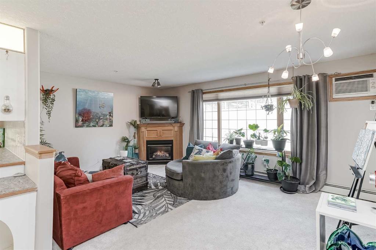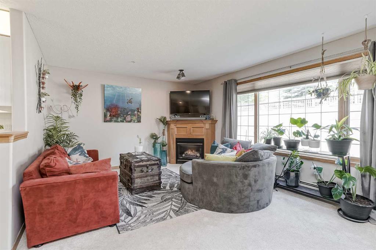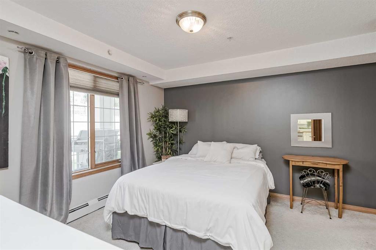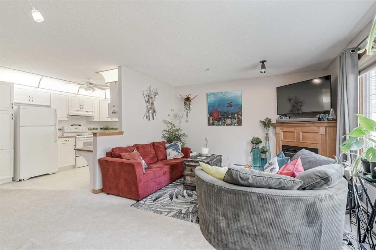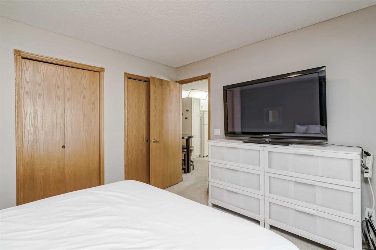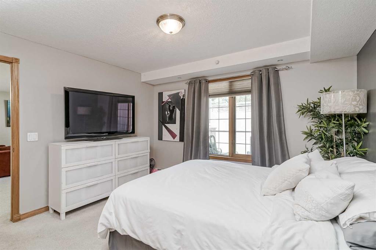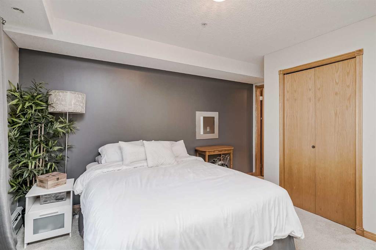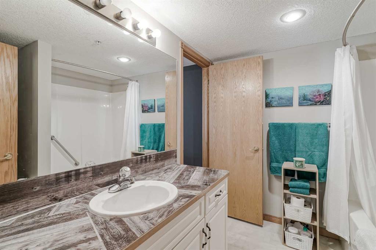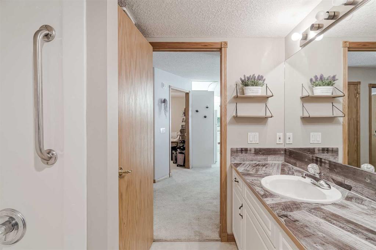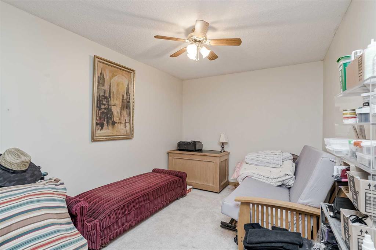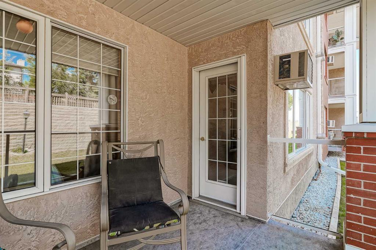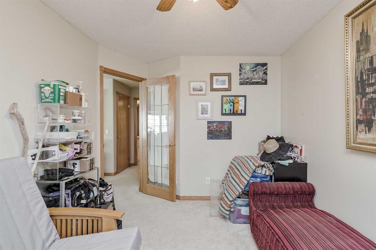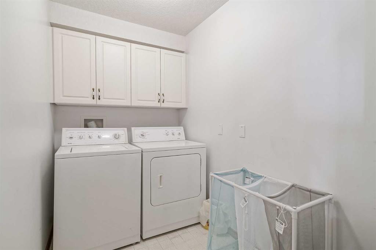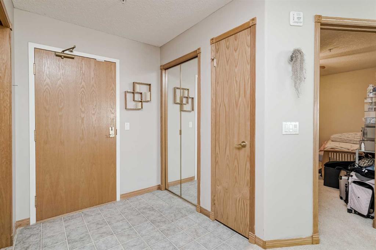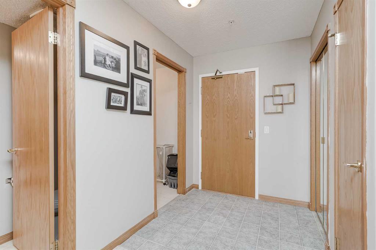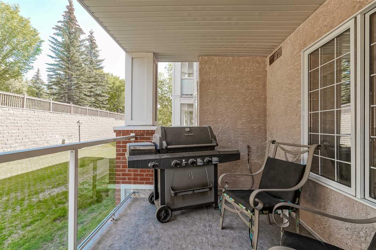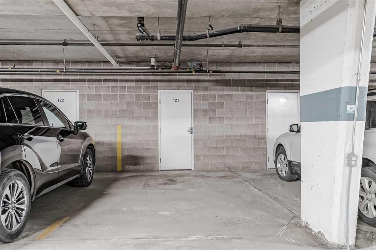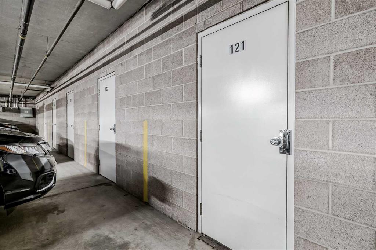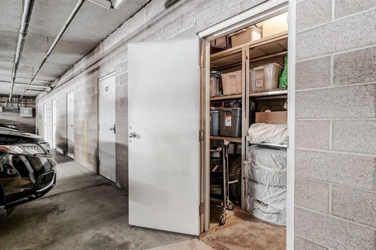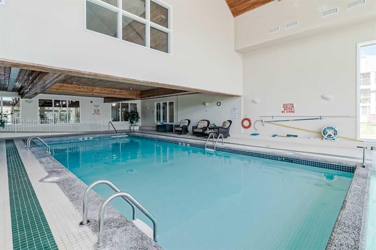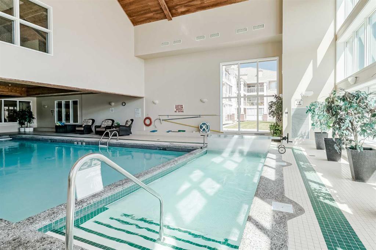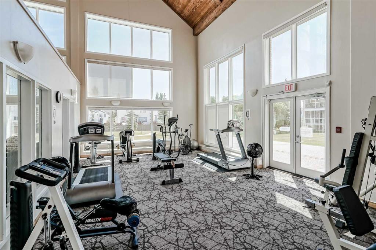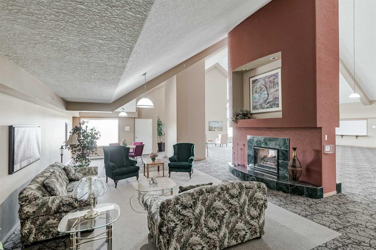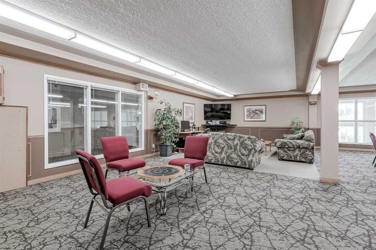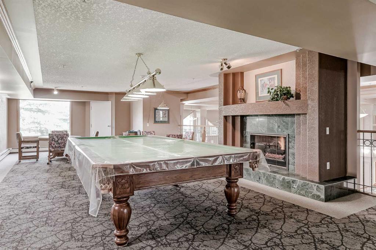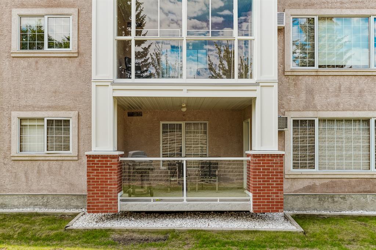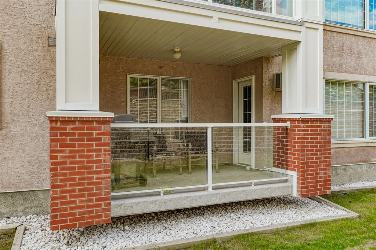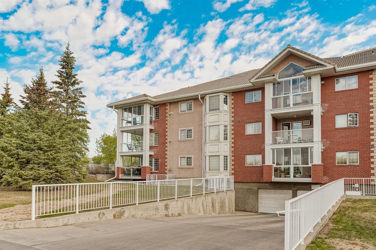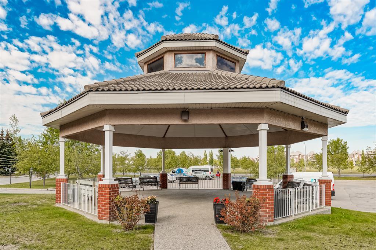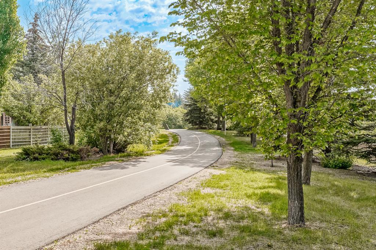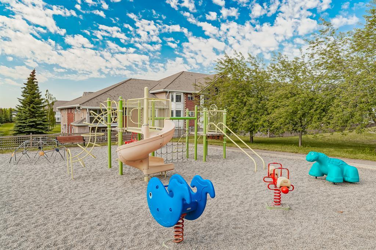- Alberta
- Calgary
6868 Sierra Morena Blvd SW
CAD$325,000
CAD$325,000 Asking price
121 6868 Sierra Morena Boulevard SWCalgary, Alberta, T3E3R6
Delisted · Delisted ·
111| 897 sqft
Listing information last updated on Sat Jul 29 2023 02:24:11 GMT-0400 (Eastern Daylight Time)

Open Map
Log in to view more information
Go To LoginSummary
IDA2053049
StatusDelisted
Ownership TypeCondominium/Strata
Brokered ByRE/MAX FIRST
TypeResidential Apartment
AgeConstructed Date: 1997
Land SizeUnknown
Square Footage897 sqft
RoomsBed:1,Bath:1
Maint Fee533.44 / Monthly
Maint Fee Inclusions
Virtual Tour
Detail
Building
Bathroom Total1
Bedrooms Total1
Bedrooms Above Ground1
AmenitiesCar Wash,Exercise Centre,Swimming,Party Room
AppliancesWasher,Refrigerator,Dishwasher,Stove,Dryer,Garage door opener
Architectural StyleLow rise
Constructed Date1997
Construction MaterialWood frame
Construction Style AttachmentAttached
Cooling TypeCentral air conditioning
Exterior FinishStucco
Fireplace PresentTrue
Fireplace Total1
Flooring TypeCarpeted,Ceramic Tile
Foundation TypePoured Concrete
Half Bath Total0
Heating FuelNatural gas
Heating TypeBaseboard heaters
Size Interior897 sqft
Stories Total4
Total Finished Area897 sqft
TypeApartment
Land
Size Total TextUnknown
Acreagefalse
AmenitiesPark,Playground,Recreation Nearby
Garage
Heated Garage
Other
Underground
Surrounding
Ammenities Near ByPark,Playground,Recreation Nearby
Community FeaturesPets Allowed With Restrictions
Zoning DescriptionM-C1 d55
Other
FeaturesNo Animal Home,No Smoking Home,Parking
FireplaceTrue
HeatingBaseboard heaters
Unit No.121
Prop MgmtDiversified Management
Remarks
Don't miss out on this amazing opportunity to own a well-maintained 1-bedroom plus den unit in the highly sought-after 40+ Sierras West complex. Step inside and be greeted by a welcoming entrance that opens up to a spacious and open concept layout, offering almost 900 sq/ft of living space. The kitchen is generously sized, featuring pristine white cabinetry that provides ample room for all your cooking needs. The living room is bright and airy, boasting plenty of natural light and equipped with a cozy gas fireplace. The primary bedroom conveniently connects to the main bathroom for added convenience. Plus, this unit comes with the added bonus of air conditioning, ensuring you stay cool during those warm summer days. Step outside onto the balcony, which offers a gas line for your convenience. There's plenty of space for a table and chairs, allowing you to relax and enjoy the shade. With ample storage space and convenient in-suite laundry, this secure main floor unit truly has it all. You'll also benefit from an assigned underground parking stall and secure additional storage. The incredible complex offers a wide range of amenities for you to enjoy, including a guest suite, party room, fitness room, workshop, swimming pool, and games room. The warm and welcoming community is eagerly waiting to greet its new homeowner. It's worth noting that the condo fee includes all utilities, providing you with exceptional value. (id:22211)
The listing data above is provided under copyright by the Canada Real Estate Association.
The listing data is deemed reliable but is not guaranteed accurate by Canada Real Estate Association nor RealMaster.
MLS®, REALTOR® & associated logos are trademarks of The Canadian Real Estate Association.
Location
Province:
Alberta
City:
Calgary
Community:
Signal Hill
Room
Room
Level
Length
Width
Area
Kitchen
Main
8.99
11.32
101.75
9.00 Ft x 11.33 Ft
Living/Dining
Main
12.43
17.59
218.66
12.42 Ft x 17.58 Ft
Primary Bedroom
Main
11.25
12.07
135.87
11.25 Ft x 12.08 Ft
4pc Bathroom
Main
NaN
Measurements not available
Office
Main
9.19
12.76
117.24
9.17 Ft x 12.75 Ft
Laundry
Main
5.25
8.23
43.23
5.25 Ft x 8.25 Ft
Book Viewing
Your feedback has been submitted.
Submission Failed! Please check your input and try again or contact us

