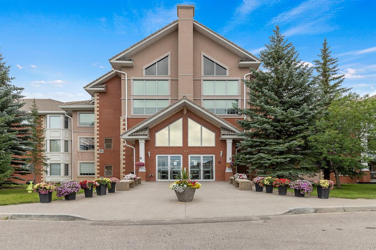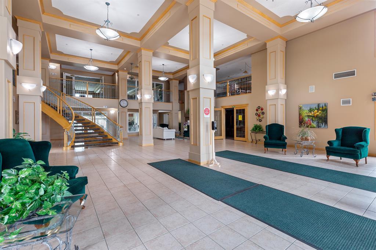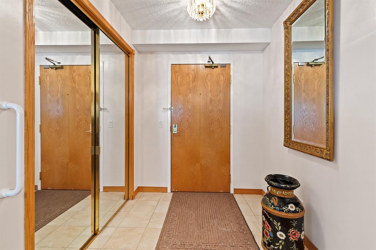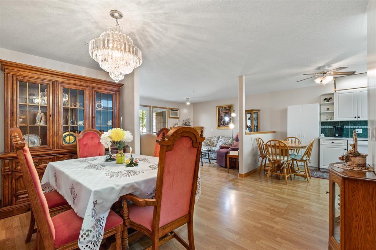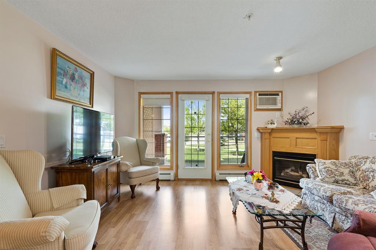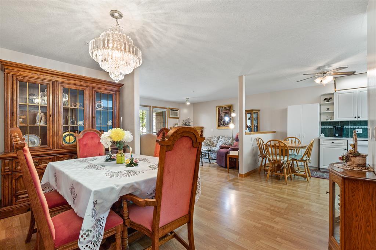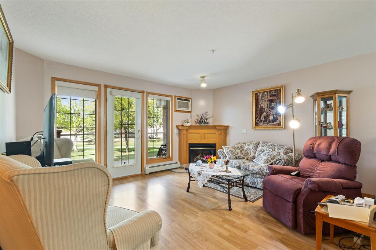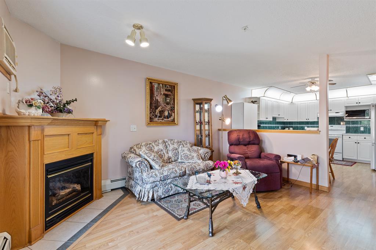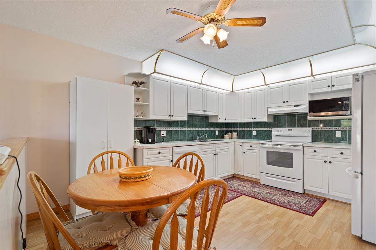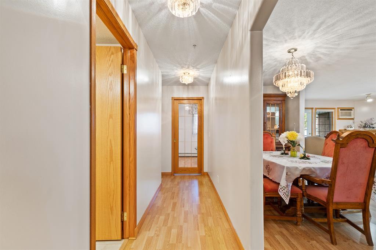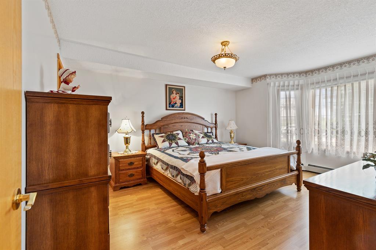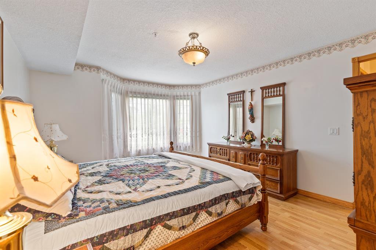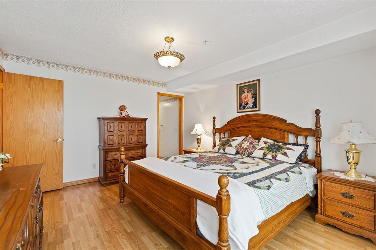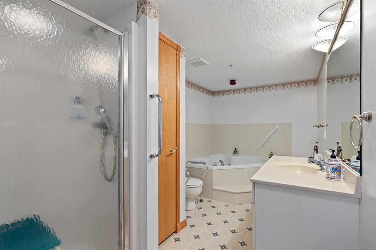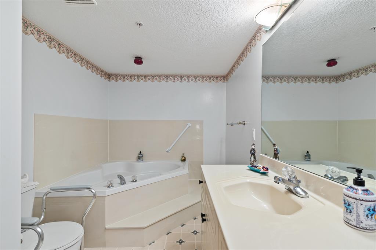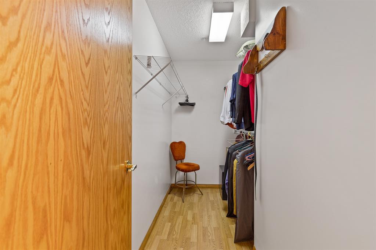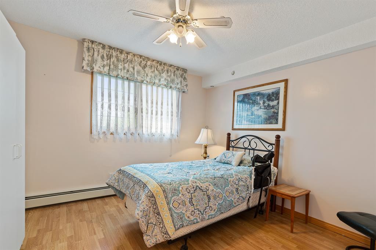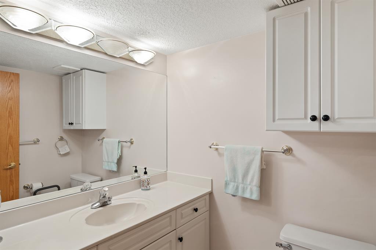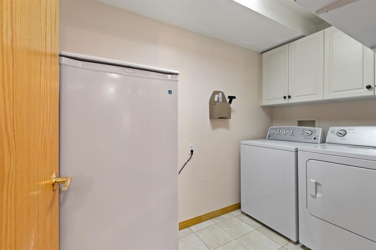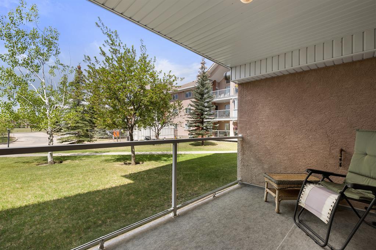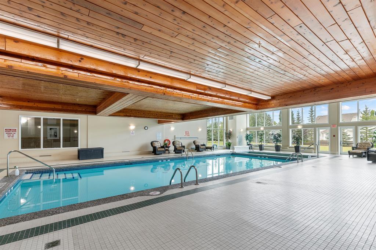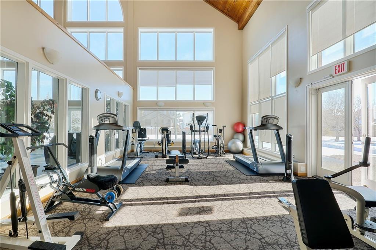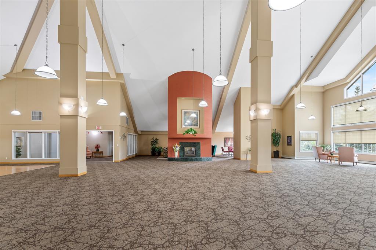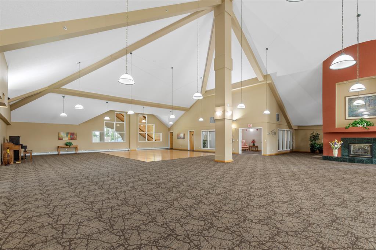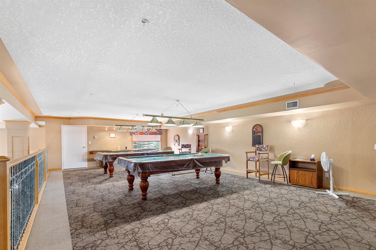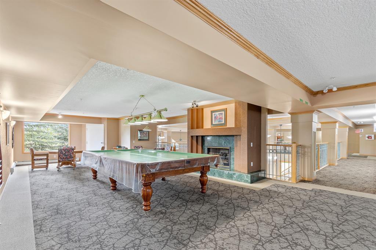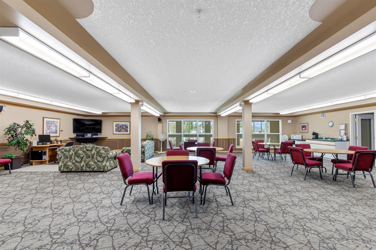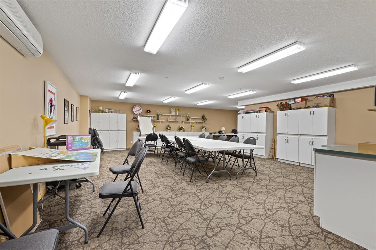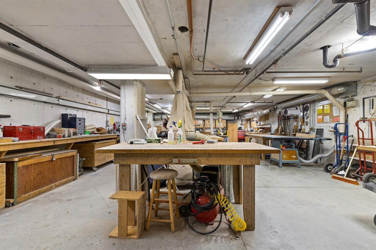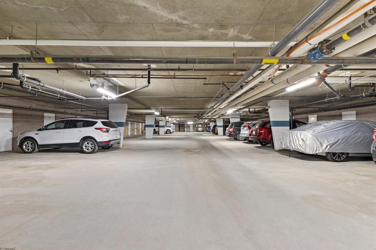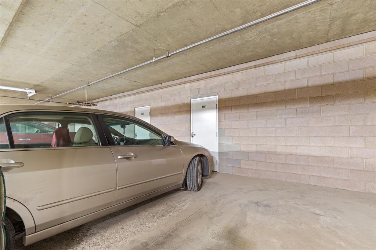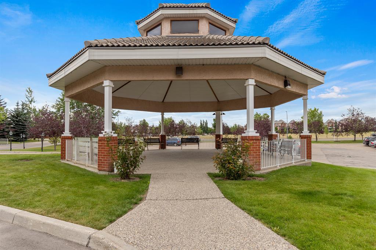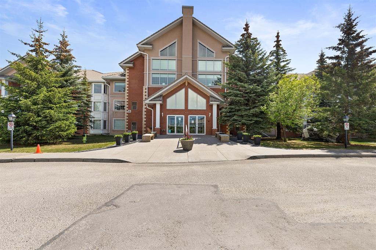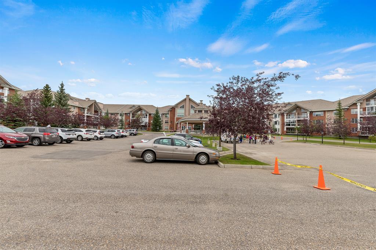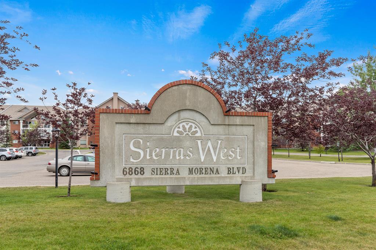- Alberta
- Calgary
6868 Sierra Morena Blvd SW
CAD$379,900
CAD$379,900 Asking price
101 6868 Sierra Morena Boulevard SWCalgary, Alberta, T3H3R6
Delisted · Delisted ·
221| 1162 sqft
Listing information last updated on Fri Jun 23 2023 09:19:52 GMT-0400 (Eastern Daylight Time)

Open Map
Log in to view more information
Go To LoginSummary
IDA2053497
StatusDelisted
Ownership TypeCondominium/Strata
Brokered ByRE/MAX COMPLETE REALTY
TypeResidential Apartment
AgeConstructed Date: 1997
Land SizeUnknown
Square Footage1162 sqft
RoomsBed:2,Bath:2
Maint Fee688.62 / Monthly
Maint Fee Inclusions
Detail
Building
Bathroom Total2
Bedrooms Total2
Bedrooms Above Ground2
AmenitiesCar Wash,Exercise Centre,Guest Suite,Swimming,Party Room,Recreation Centre
AppliancesWasher,Refrigerator,Dishwasher,Stove,Dryer,Garburator,Hood Fan,Window Coverings
Constructed Date1997
Construction MaterialWood frame
Construction Style AttachmentAttached
Fireplace PresentTrue
Fireplace Total1
Flooring TypeCeramic Tile,Laminate,Linoleum
Half Bath Total1
Heating TypeBaseboard heaters,Hot Water
Size Interior1162 sqft
Stories Total4
Total Finished Area1162 sqft
TypeApartment
Land
Size Total TextUnknown
Acreagefalse
AmenitiesRecreation Nearby
Visitor Parking
Underground
Surrounding
Ammenities Near ByRecreation Nearby
Community FeaturesPets Allowed,Pets Allowed With Restrictions,Age Restrictions
Zoning DescriptionM-C1 d55
Other
FeaturesCloset Organizers,No Smoking Home,Guest Suite,Parking,VisitAble
PoolIndoor pool
FireplaceTrue
HeatingBaseboard heaters,Hot Water
Unit No.101
Prop MgmtDiversified Management
Remarks
Open House Sunday, June 11th, 1-3 PM. You will be impressed with this friendly Adult 40+ Building and main floor unit. This spacious two Bedroom, two Bathroom unit has been well maintained by the original Owner and is conveniently located just steps from the amazing building amenities. It has an open concept design with many features including a large Living Room with an attractive gas fireplace. You will enjoy looking out to the nicely landscaped green space or relaxing on the private balcony with a sunny west exposure. The Kitchen has timeless white cabinetry, lots of counter & storage space, and a breakfast nook. The adjoining formal Dining area is perfect for entertaining your family and friends. The large Primary Bedroom features a bayed window with room to have a quiet sitting area. It has a huge walk-in wardrobe closet and private Ensuite with a spa atmosphere! Enjoy the oversized jetted tub and separate shower. The second Bedroom is a bonus and is located close to the guest Bathroom. It has multi uses and could easily be used as a Den/TV Room. There is a large in-suite Laundry and Storage Room with built-in cabinets. Secure indoor parking with a separate storage room (shelving is included). Enjoy this professionally managed complex with many amenities including an indoor Swimming Pool with hot tub, gym, Library, Guest Suites, Craft/Activities Room, Work Shop, Pool Tables, Social Rooms, Car Wash, elevators, and lots of visitor parking. Pet friendly (restrictions & Board approval). This complex is in an excellent location - close to shopping, restaurants, library, transit, and easy access throughout the city! Condo fee includes utilities (electricity, heat, and water). A pleasure to show! (id:22211)
The listing data above is provided under copyright by the Canada Real Estate Association.
The listing data is deemed reliable but is not guaranteed accurate by Canada Real Estate Association nor RealMaster.
MLS®, REALTOR® & associated logos are trademarks of The Canadian Real Estate Association.
Location
Province:
Alberta
City:
Calgary
Community:
Signal Hill
Room
Room
Level
Length
Width
Area
Storage
Bsmt
10.01
4.00
40.05
10.00 Ft x 4.00 Ft
Living
Main
14.24
13.25
188.73
14.25 Ft x 13.25 Ft
Dining
Main
13.16
6.17
81.15
13.17 Ft x 6.17 Ft
Other
Main
13.85
11.68
161.71
13.83 Ft x 11.67 Ft
Laundry
Main
9.19
5.25
48.22
9.17 Ft x 5.25 Ft
Primary Bedroom
Main
13.91
12.07
167.95
13.92 Ft x 12.08 Ft
Bedroom
Main
11.15
10.43
116.38
11.17 Ft x 10.42 Ft
Other
Main
9.74
3.41
33.25
9.75 Ft x 3.42 Ft
Other
Main
12.76
7.58
96.72
12.75 Ft x 7.58 Ft
4pc Bathroom
Main
13.32
7.09
94.40
13.33 Ft x 7.08 Ft
2pc Bathroom
Main
6.00
5.25
31.52
6.00 Ft x 5.25 Ft
Book Viewing
Your feedback has been submitted.
Submission Failed! Please check your input and try again or contact us

